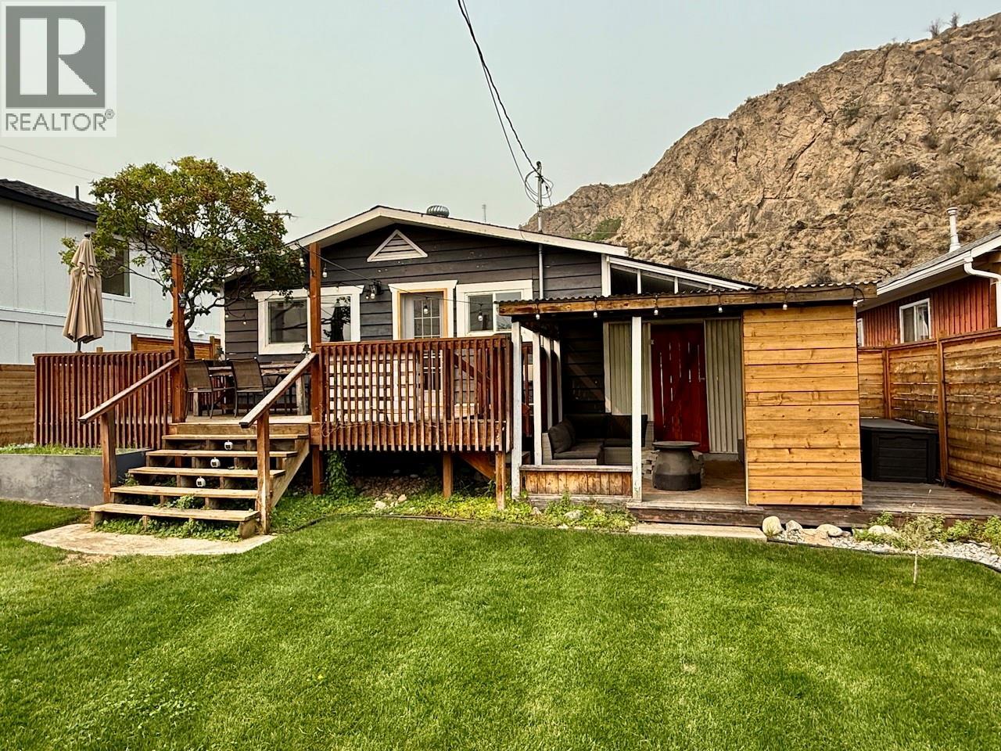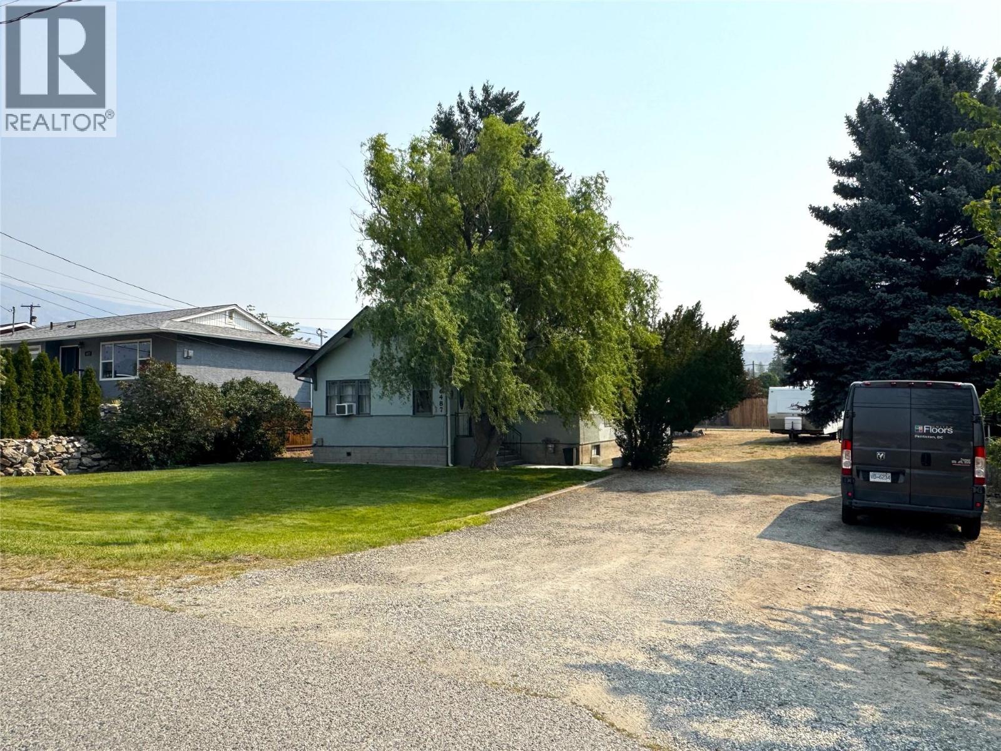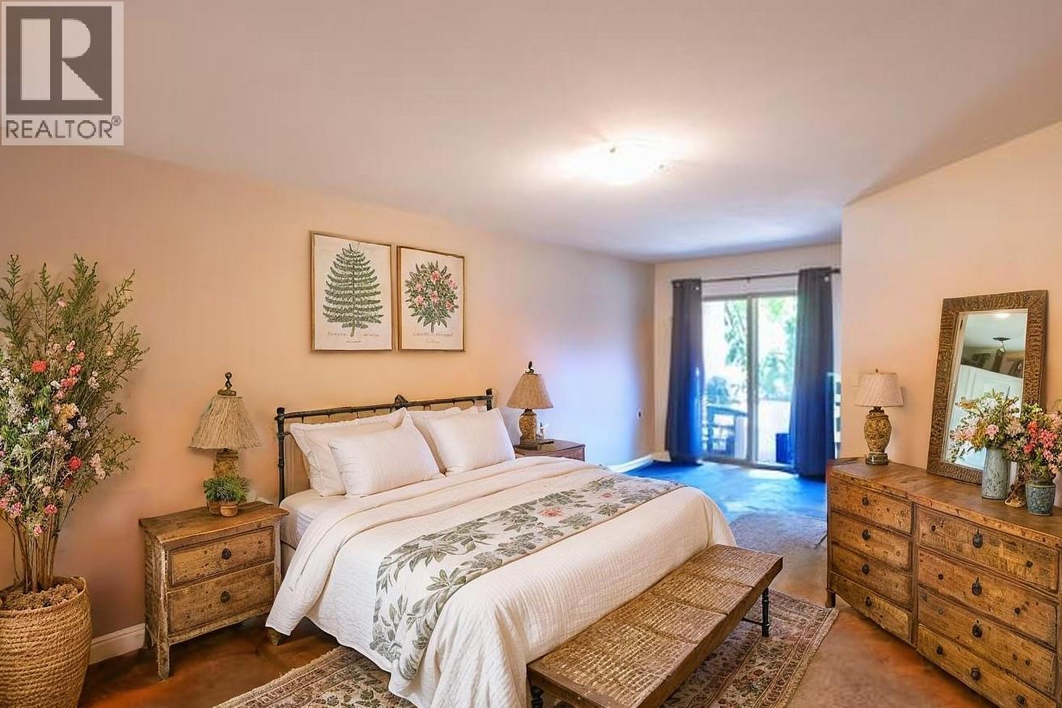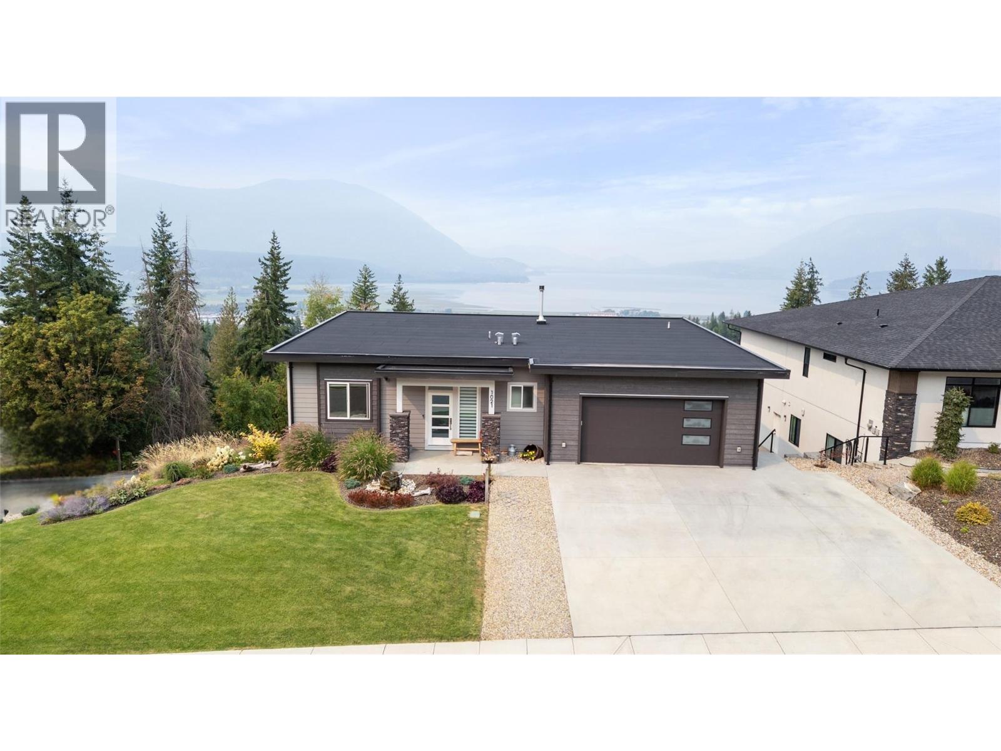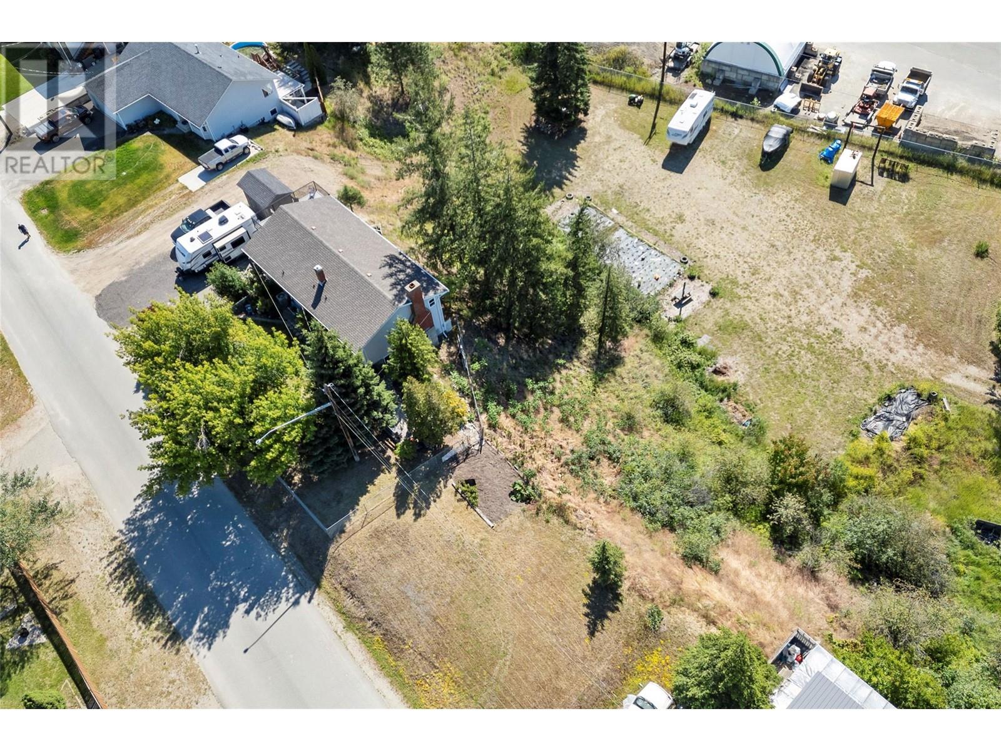
Highlights
This home is
11%
Time on Houseful
185 Days
Home features
Perfect for pets
School rated
4.4/10
Chase
-0.83%
Description
- Home value ($/Sqft)$370/Sqft
- Time on Houseful185 days
- Property typeSingle family
- StyleRanch
- Median school Score
- Lot size0.98 Acre
- Year built1958
- Mortgage payment
Almost an acre of land in Chase! This property offers development possibilities or simply the luxury of expansive space. Situated on a tranquil street, you can savour the stunning mountain views. The home includes 3 bedrooms, 1.5 bathrooms, den, living room, family room, and formal dining room. Recent improvements such as a new furnace, eavestroughs, fresh paint and updated flooring enhance the home's appeal. Additionally, the fenced front yard provides ample space for your pets to roam freely. The lower area features a large garden area and plenty of outdoor storage space for your RV, boat and other toys. (id:63267)
Home overview
Amenities / Utilities
- Cooling Central air conditioning
- Heat type Forced air, see remarks
- Sewer/ septic Municipal sewage system
Exterior
- # total stories 2
- Roof Unknown
- Fencing Fence
- Has garage (y/n) Yes
Interior
- # full baths 1
- # half baths 1
- # total bathrooms 2.0
- # of above grade bedrooms 3
- Flooring Carpeted, ceramic tile, laminate
Location
- Subdivision Chase
- View Mountain view
- Zoning description Unknown
Lot/ Land Details
- Lot desc Landscaped
- Lot dimensions 0.98
Overview
- Lot size (acres) 0.98
- Building size 2055
- Listing # 10337473
- Property sub type Single family residence
- Status Active
Rooms Information
metric
- Utility 2.819m X 2.769m
Level: Basement - Family room 3.531m X 3.81m
Level: Basement - Laundry 5.105m X 2.921m
Level: Basement - Bathroom (# of pieces - 4) 2.235m X 2.718m
Level: Basement - Bedroom 2.819m X 3.708m
Level: Basement - Primary bedroom 2.819m X 5.182m
Level: Basement - Living room 3.912m X 5.766m
Level: Main - Dining nook 2.972m X 3.404m
Level: Main - Bathroom (# of pieces - 2) 1.549m X 1.499m
Level: Main - Dining room 5.156m X 3.912m
Level: Main - Bedroom 3.226m X 2.819m
Level: Main - Kitchen 4.369m X 2.972m
Level: Main - Den 2.845m X 3.835m
Level: Main
SOA_HOUSEKEEPING_ATTRS
- Listing source url Https://www.realtor.ca/real-estate/27979187/1117-thompson-avenue-chase-chase
- Listing type identifier Idx
The Home Overview listing data and Property Description above are provided by the Canadian Real Estate Association (CREA). All other information is provided by Houseful and its affiliates.

Lock your rate with RBC pre-approval
Mortgage rate is for illustrative purposes only. Please check RBC.com/mortgages for the current mortgage rates
$-2,025
/ Month25 Years fixed, 20% down payment, % interest
$
$
$
%
$
%

Schedule a viewing
No obligation or purchase necessary, cancel at any time
Nearby Homes
Real estate & homes for sale nearby

