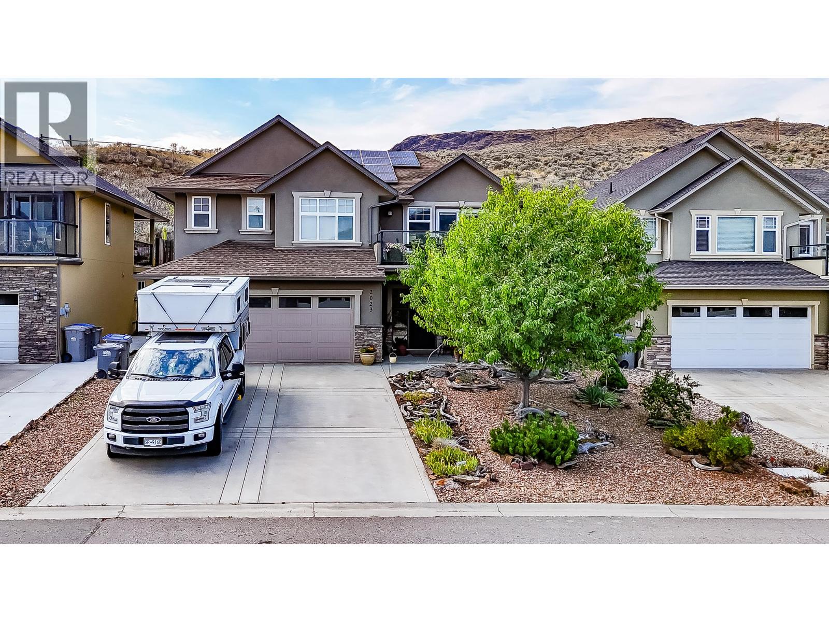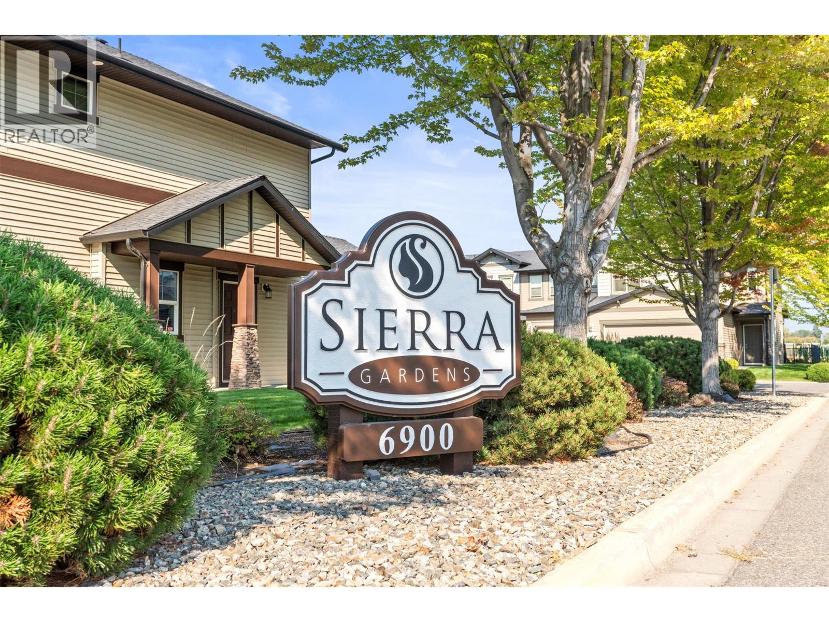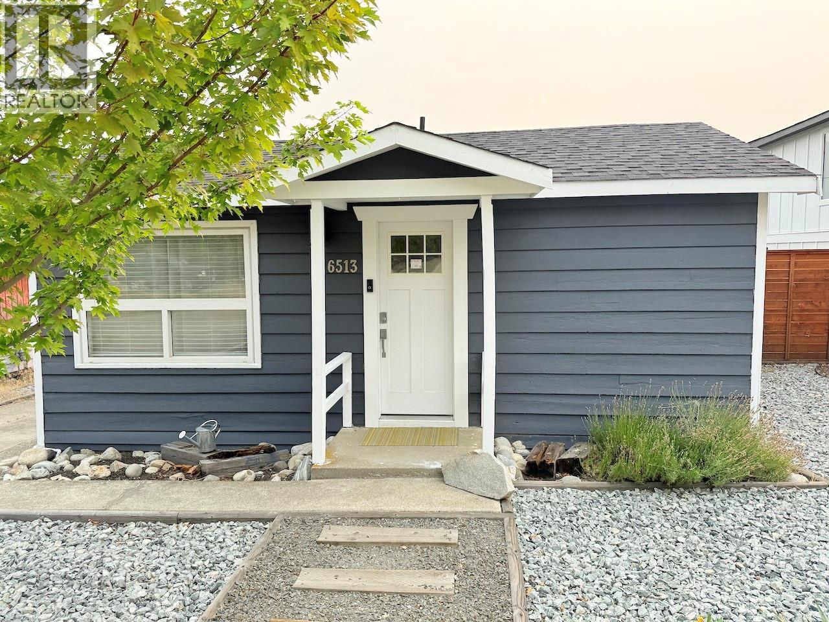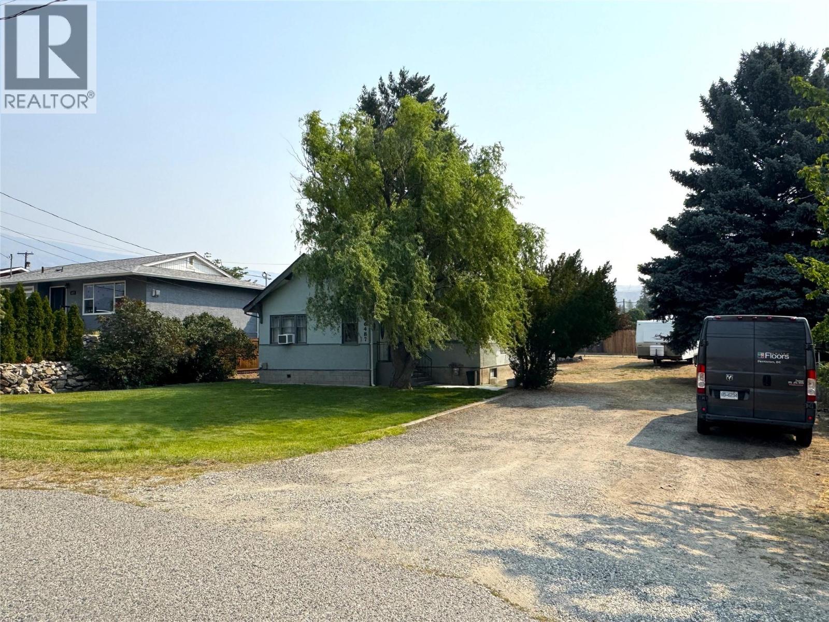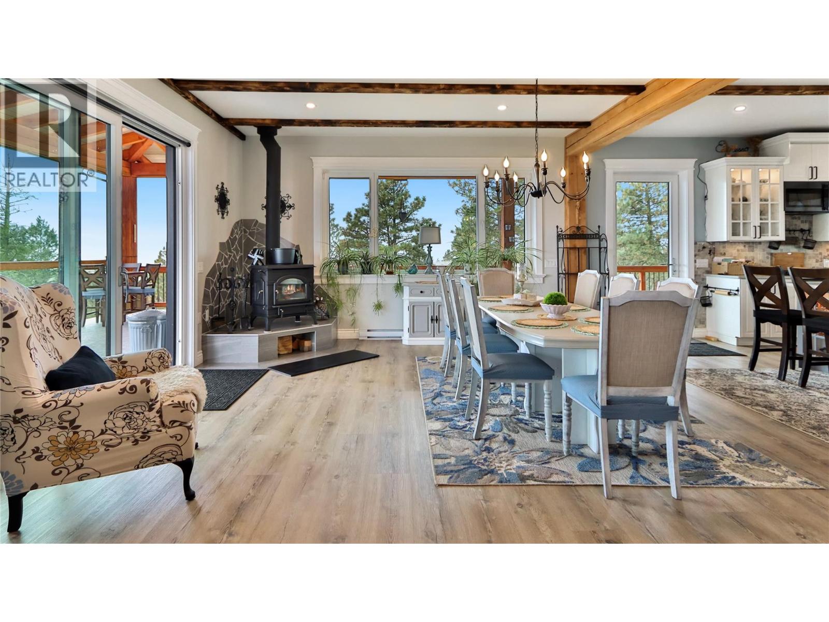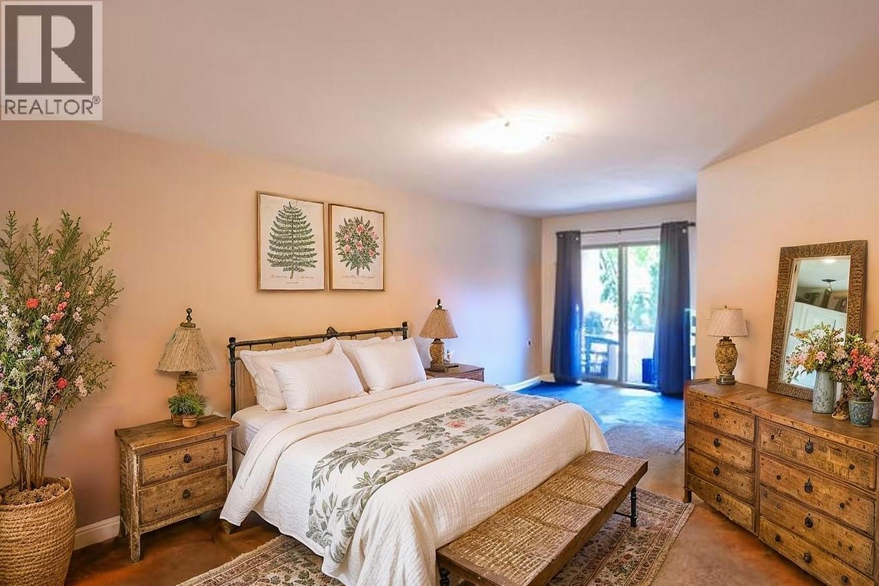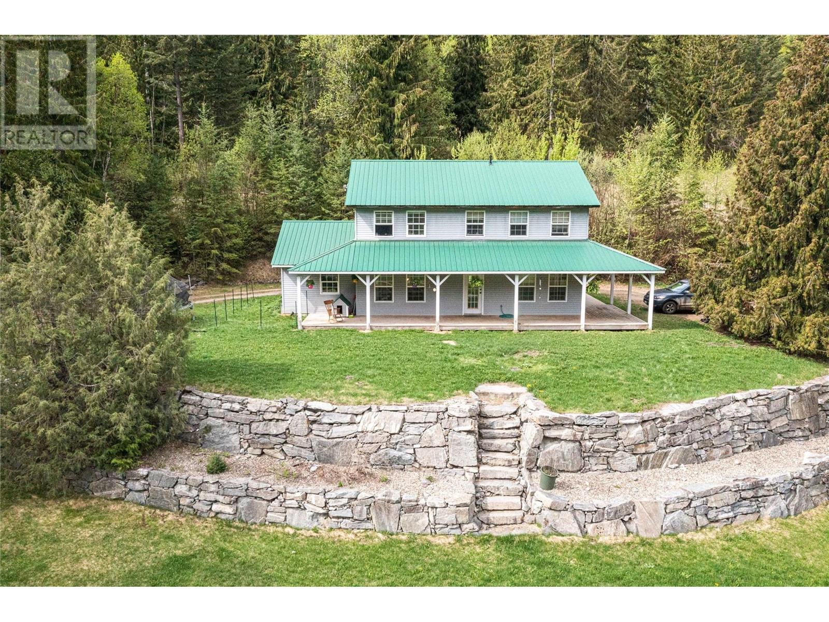
Highlights
Description
- Home value ($/Sqft)$634/Sqft
- Time on Houseful176 days
- Property typeSingle family
- Lot size81.60 Acres
- Year built1996
- Garage spaces2
- Mortgage payment
81.6 acres Non-ALR , lake view property . Numerous outbuildings for all your needs. Walking distance to Phillips Lake for trophy fishing. 2052 sq.ft. 3 bed / 3 bath home has great lighting throughout. Large kitchen with plenty of cabinetry and island, extra large living room with propane fireplace. In floor heating on both levels. 27'x26' shop - includes a 13'x14' tool room, cold room and roughed in bath/laundry with 220 & 120 AMP. 14'x26' mezzanine with large attached deck. 80'x20' lower barn complete with 2 heated livestock water troughs has a 10'x16' tack room. 50'x30' upper barn has 2 - 11' overhangs with 2 heated livestock water troughs complete with power and water. Hay Barn 40'x30'. Self enclosed chicken coup with power. Property has fenced and cross-fenced with irrigation and backs onto Crown land. (id:63267)
Home overview
- Heat type In floor heating
- Sewer/ septic Septic tank
- # total stories 2
- Roof Unknown
- # garage spaces 2
- # parking spaces 2
- Has garage (y/n) Yes
- # full baths 2
- # half baths 1
- # total bathrooms 3.0
- # of above grade bedrooms 3
- Flooring Wood, tile, vinyl
- Subdivision Chase
- View Mountain view, valley view
- Zoning description Unknown
- Lot dimensions 81.6
- Lot size (acres) 81.6
- Building size 2050
- Listing # 10338996
- Property sub type Single family residence
- Status Active
- Bathroom (# of pieces - 3) 1.981m X 2.692m
Level: 2nd - Bedroom 3.505m X 3.556m
Level: 2nd - Primary bedroom 4.47m X 3.835m
Level: 2nd - Ensuite bathroom (# of pieces - 4) 5.537m X 3.962m
Level: 2nd - Bedroom 3.556m X 3.734m
Level: 2nd - Den 3.531m X 3.658m
Level: Main - Kitchen 4.216m X 3.607m
Level: Main - Bathroom (# of pieces - 2) 1.397m X 1.549m
Level: Main - Dining room 4.216m X 3.607m
Level: Main - Storage 2.464m X 1.067m
Level: Main - Foyer 1.651m X 2.311m
Level: Main - Living room 3.785m X 7.29m
Level: Main
- Listing source url Https://www.realtor.ca/real-estate/28021590/1125-ptarmigan-road-chase-chase
- Listing type identifier Idx

$-3,464
/ Month


