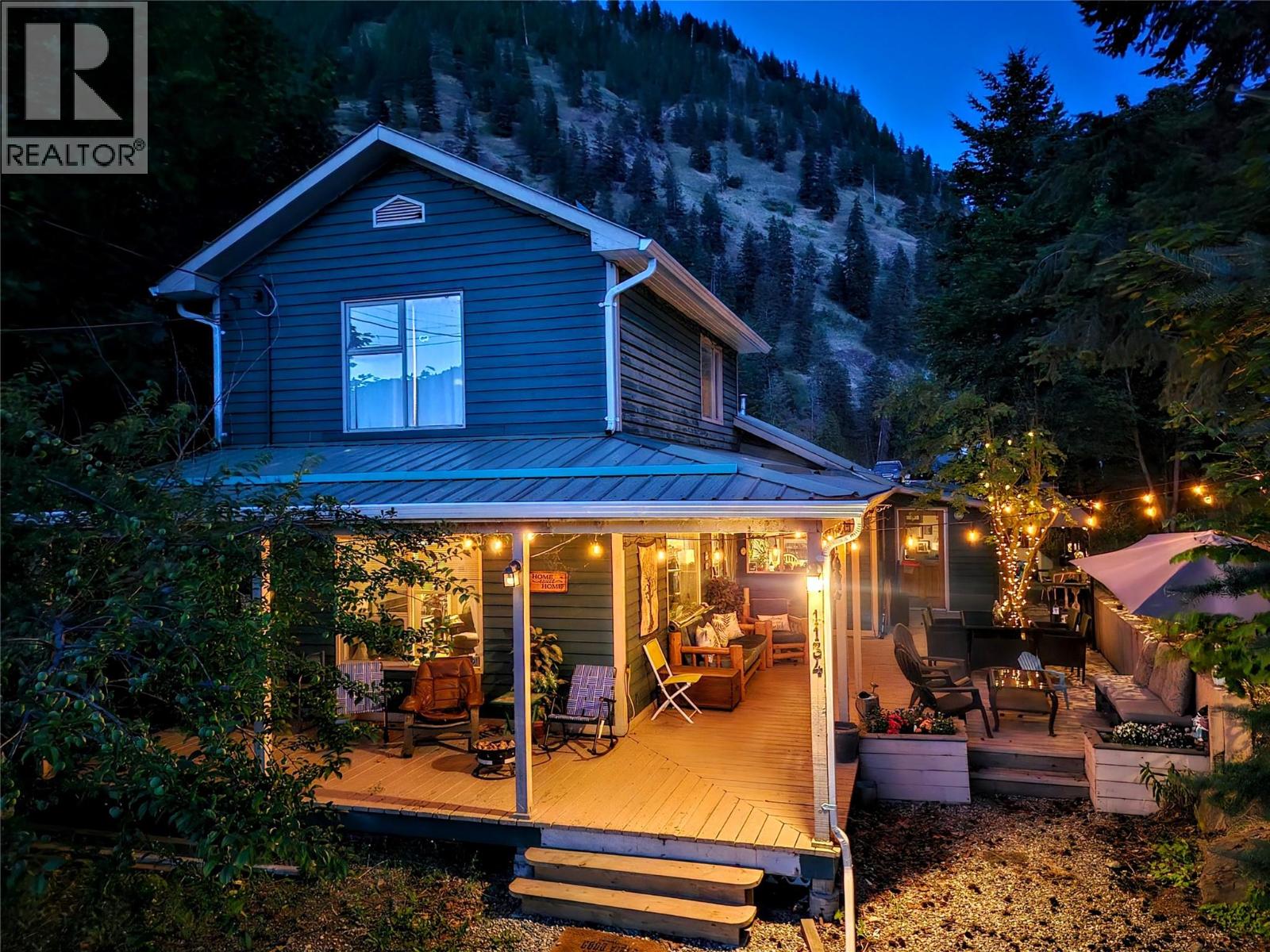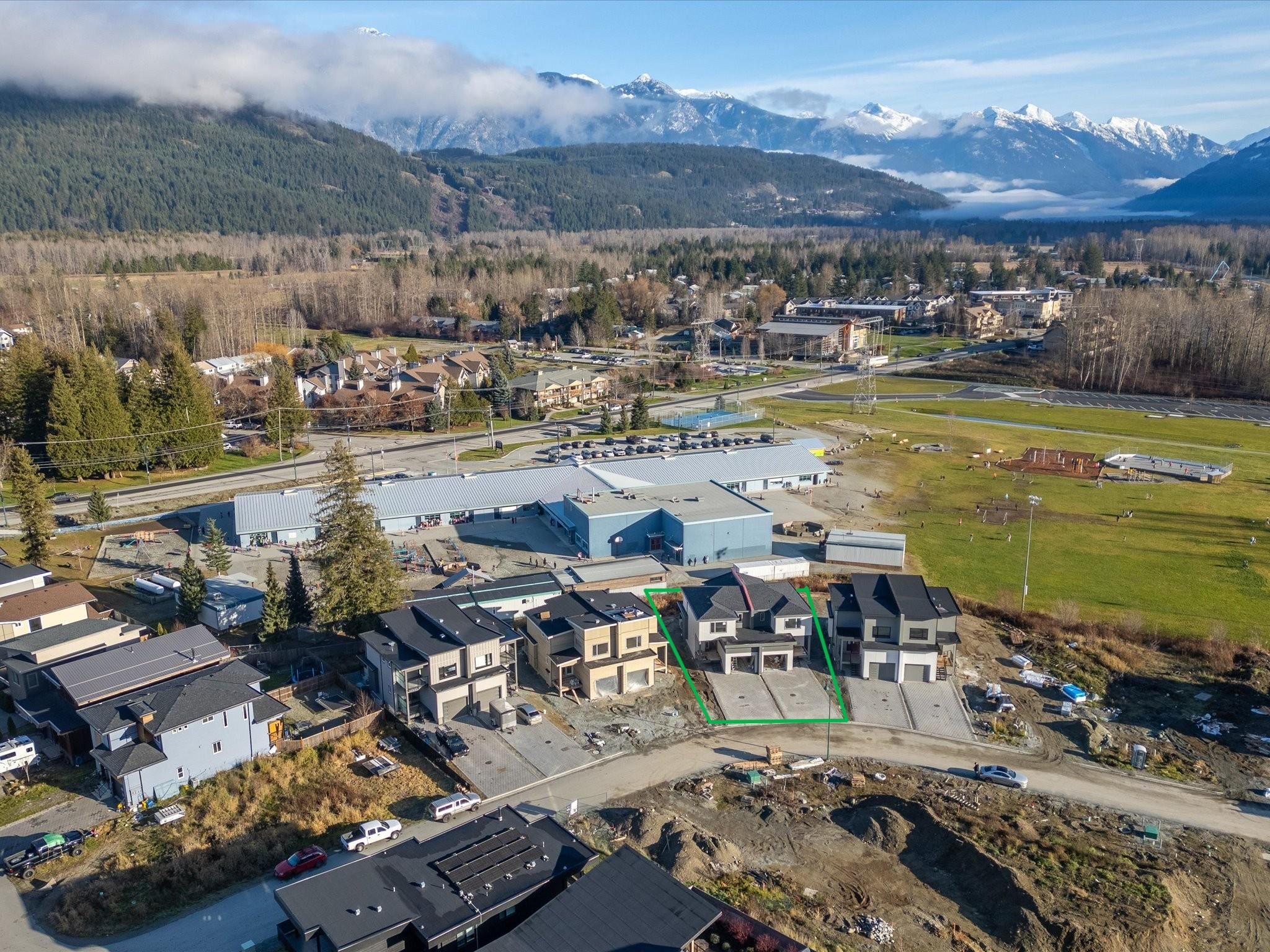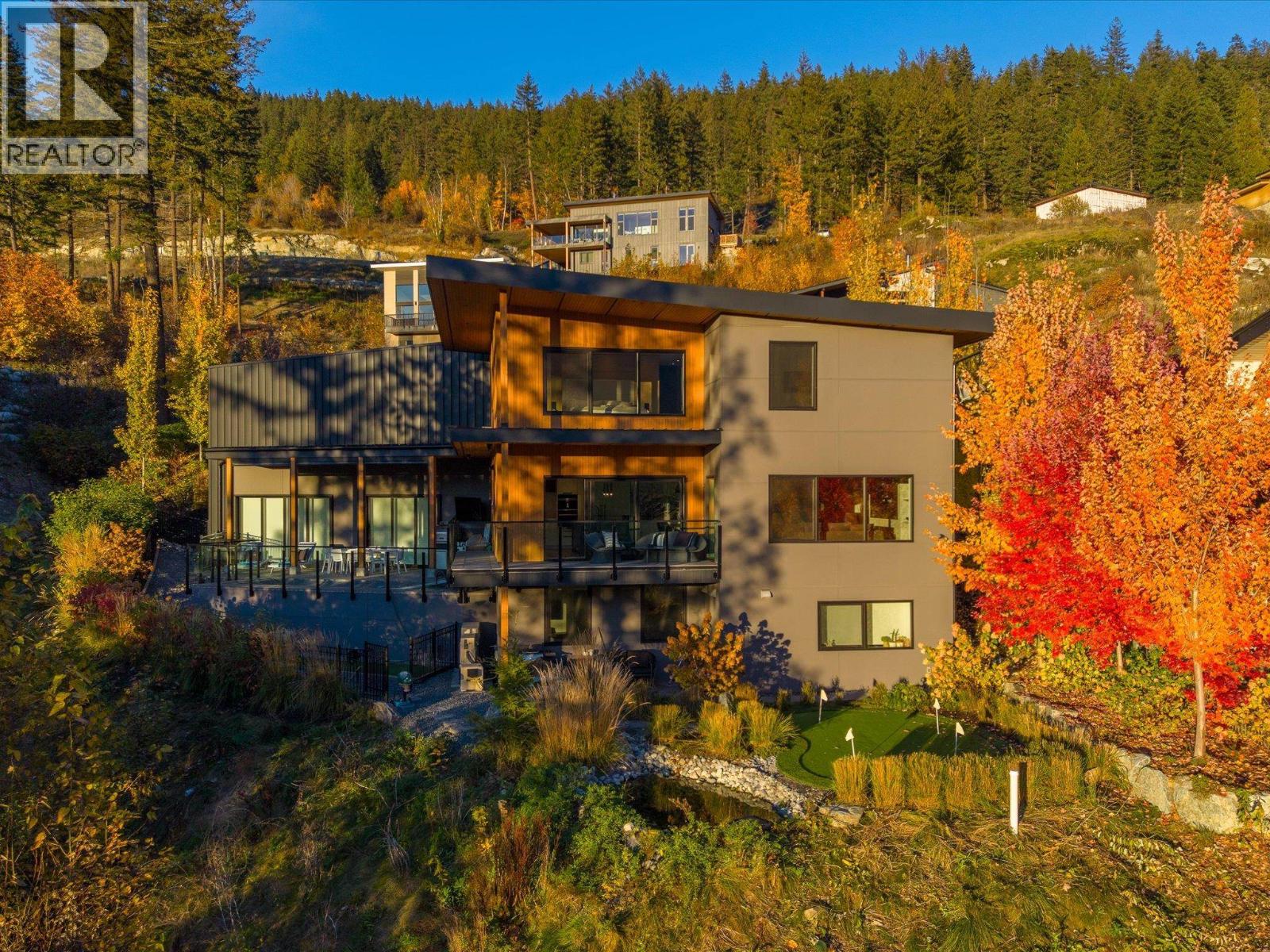
1134 Thompson Ave
For Sale
9 Days
$480,000 $10K
$470,000
3 beds
2 baths
1,499 Sqft
1134 Thompson Ave
For Sale
9 Days
$480,000 $10K
$470,000
3 beds
2 baths
1,499 Sqft
Highlights
This home is
32%
Time on Houseful
9 Days
Home features
Staycation ready
School rated
4.4/10
Chase
-0.83%
Description
- Home value ($/Sqft)$314/Sqft
- Time on Houseful9 days
- Property typeSingle family
- Median school Score
- Lot size7,405 Sqft
- Year built1949
- Mortgage payment
With beautiful mountain views, covered deck and hot tub to enjoy the outside life, this quaint 3 bed 2 bath home is ready for it's next story. Close to schools, shopping, bowling, golf and minutes to the little Shuswap, the recreation the Shuswap has to offer is all around. 35 Min to Salmon arm and 45 minutes to Kamloops, the bigger stores or work is a small drive away. The primary and ensuite are upstairs with 2 bedrooms and a large kitchen/ dining area and living area on the main floor. Gas range and great counter space to really chef it up and entertain on your covered verandah. Book your showing now to see this beautifully maintained character home. (id:63267)
Home overview
Amenities / Utilities
- Cooling Window air conditioner
- Heat type Radiant/infra-red heat, see remarks
- Sewer/ septic Municipal sewage system
Exterior
- # total stories 2
- Roof Unknown
- # parking spaces 3
Interior
- # full baths 1
- # half baths 1
- # total bathrooms 2.0
- # of above grade bedrooms 3
- Flooring Carpeted, laminate, mixed flooring
- Has fireplace (y/n) Yes
Location
- Subdivision Chase
- Zoning description Unknown
Lot/ Land Details
- Lot dimensions 0.17
Overview
- Lot size (acres) 0.17
- Building size 1499
- Listing # 10366383
- Property sub type Single family residence
- Status Active
Rooms Information
metric
- Primary bedroom 4.267m X 3.658m
Level: 2nd - Ensuite bathroom (# of pieces - 3) 1.829m X 1.829m
Level: 2nd - Bedroom 2.87m X 3.454m
Level: Main - Sunroom 2.743m X 2.083m
Level: Main - Bathroom (# of pieces - 4) 3.353m X 1.829m
Level: Main - Bedroom 3.353m X 3.251m
Level: Main - Living room 4.267m X 3.658m
Level: Main - Dining room 4.877m X 3.353m
Level: Main - Kitchen 3.353m X 3.886m
Level: Main
SOA_HOUSEKEEPING_ATTRS
- Listing source url Https://www.realtor.ca/real-estate/29024464/1134-thompson-avenue-chase-chase
- Listing type identifier Idx
The Home Overview listing data and Property Description above are provided by the Canadian Real Estate Association (CREA). All other information is provided by Houseful and its affiliates.

Lock your rate with RBC pre-approval
Mortgage rate is for illustrative purposes only. Please check RBC.com/mortgages for the current mortgage rates
$-1,253
/ Month25 Years fixed, 20% down payment, % interest
$
$
$
%
$
%

Schedule a viewing
No obligation or purchase necessary, cancel at any time
Nearby Homes
Real estate & homes for sale nearby












