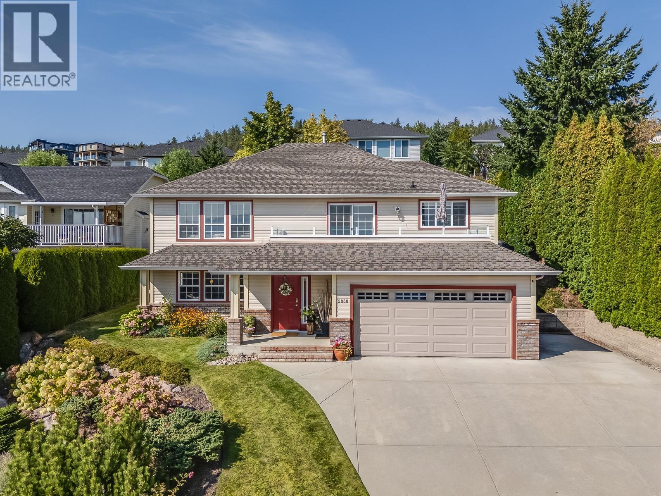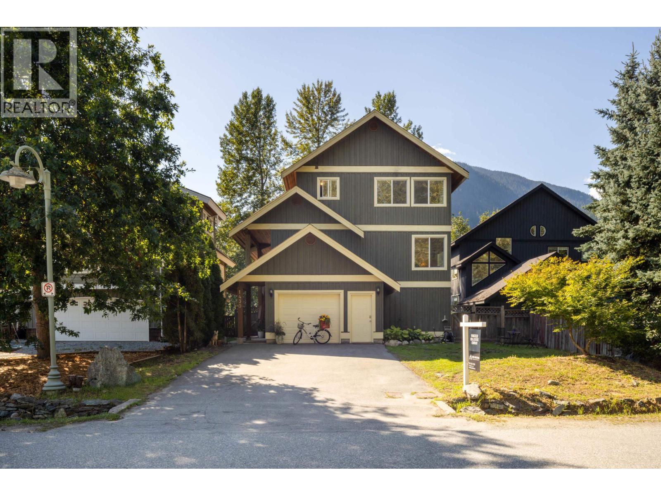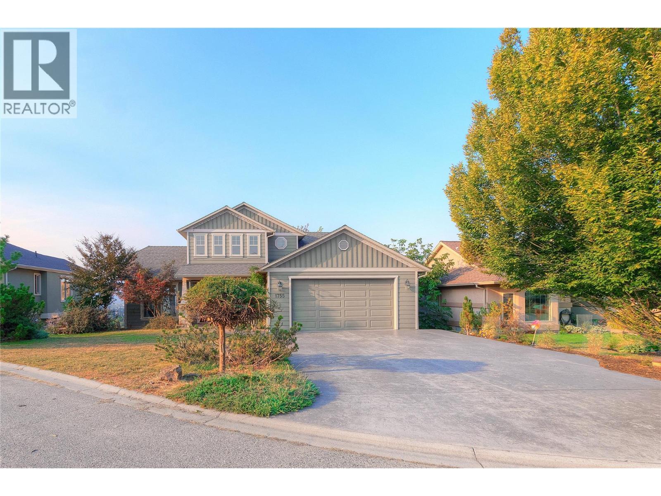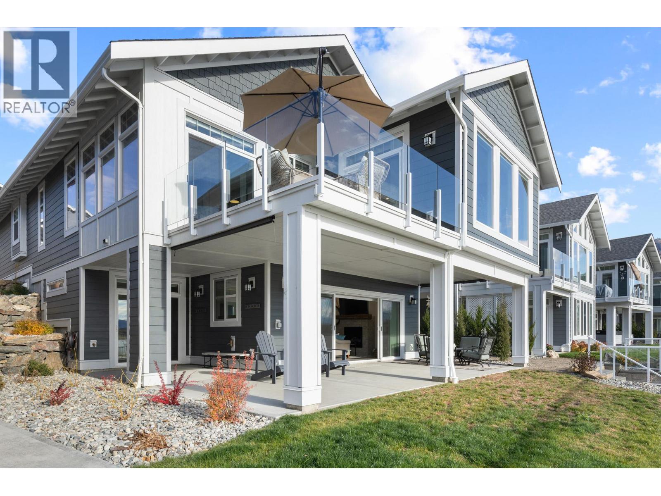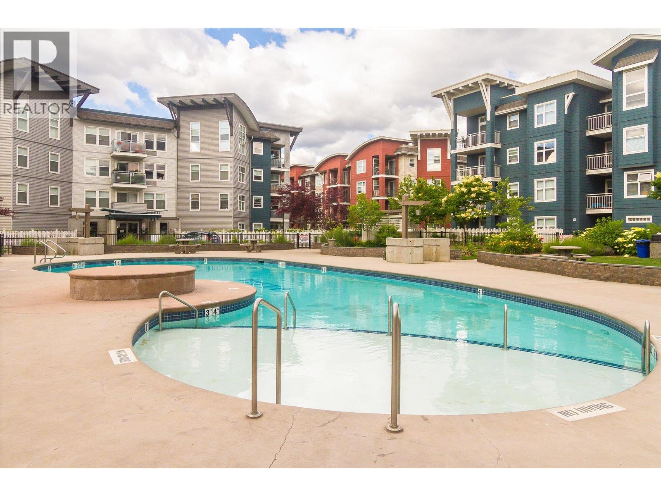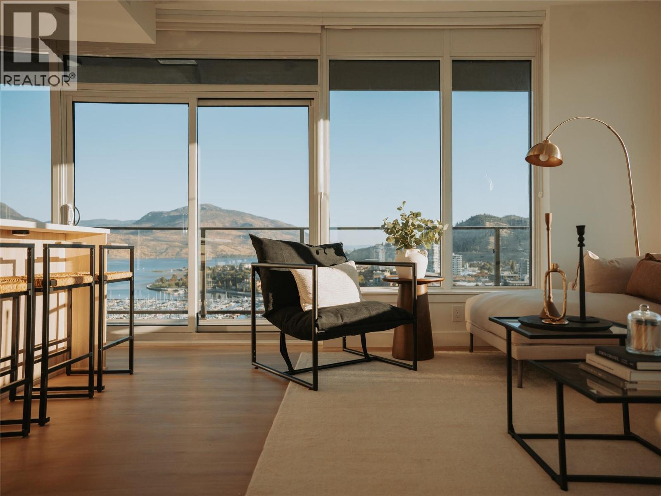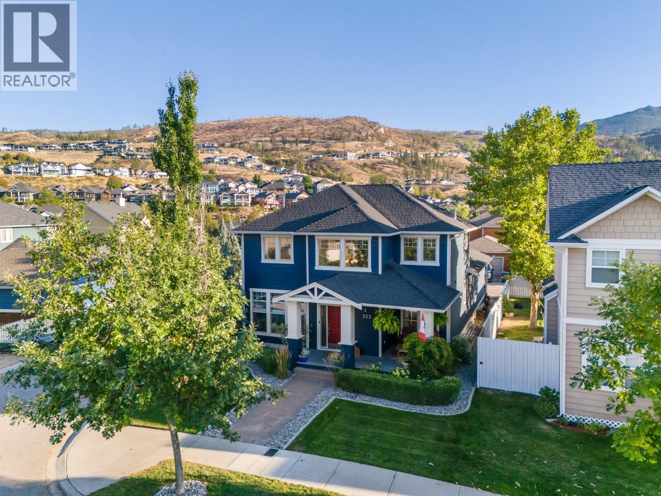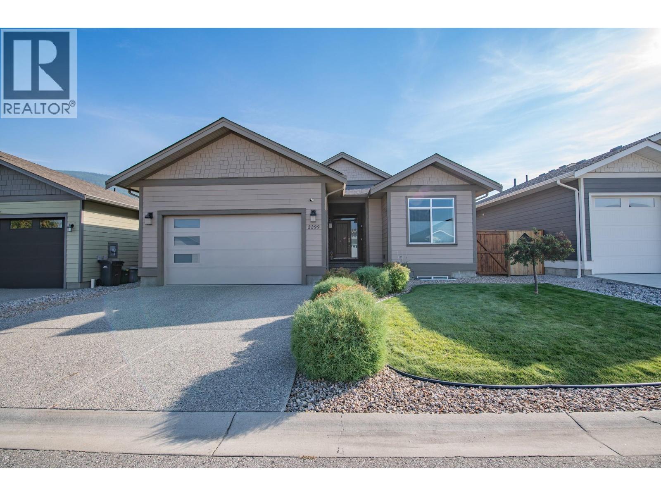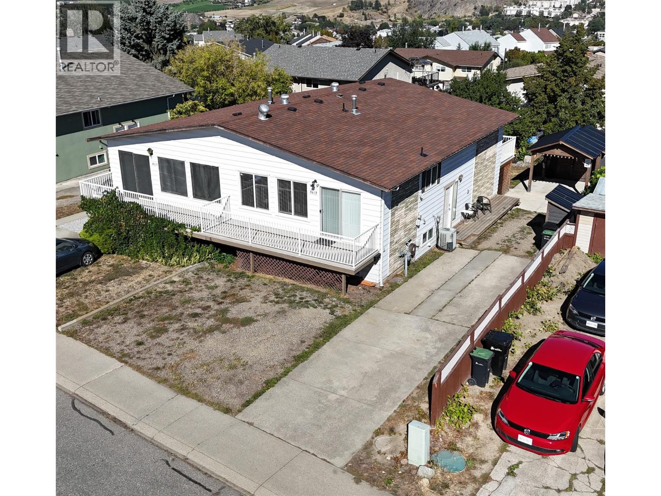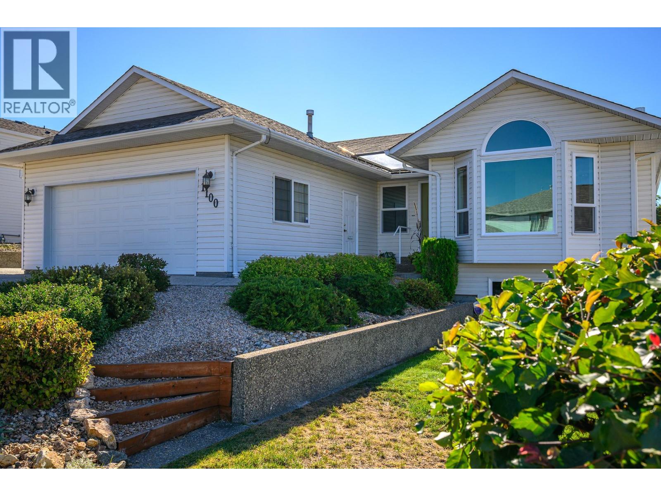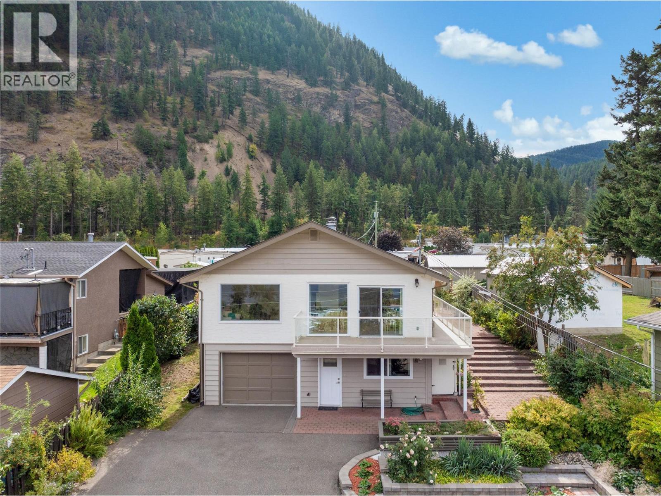
Highlights
Description
- Home value ($/Sqft)$330/Sqft
- Time on Housefulnew 4 hours
- Property typeSingle family
- StyleRanch
- Median school Score
- Lot size0.29 Acre
- Year built1979
- Garage spaces1
- Mortgage payment
Welcome to this immaculate 4-bedroom, 2-bathroom home in the heart of Chase, BC, offering stunning lake views and versatile living spaces. The main floor features a wall of windows and sliding glass doors spanning the entire front of the home, flooding the interior with natural light and opening onto a wraparound patio that captures the beauty of Shuswap Lake. Perfect for entertaining or quiet evenings, this seamless indoor-outdoor connection makes every day feel like a retreat. The bright kitchen flows easily into the dining and living areas, all oriented to maximize the incredible views. Downstairs, a walk-out basement provides excellent potential to create a private suite—ideal for extended family or rental income. A fully fenced backyard offers a safe and welcoming space for children and pets, while the attached single-car garage adds convenience. Thoughtfully maintained and move-in ready, this home combines comfort, functionality, and a remarkable setting. Don’t miss the chance to enjoy lakeview living in the vibrant community of Chase, close to local shops, golf, and recreation. (id:63267)
Home overview
- Heat source Electric
- Sewer/ septic Municipal sewage system
- # total stories 2
- Fencing Other
- # garage spaces 1
- # parking spaces 1
- Has garage (y/n) Yes
- # full baths 2
- # total bathrooms 2.0
- # of above grade bedrooms 4
- Subdivision Chase
- View Lake view
- Zoning description Unknown
- Directions 2245264
- Lot dimensions 0.29
- Lot size (acres) 0.29
- Building size 1965
- Listing # 10363696
- Property sub type Single family residence
- Status Active
- Living room 4.293m X 5.817m
Level: Basement - Bedroom 4.47m X 2.845m
Level: Basement - Laundry 3.15m X 1.778m
Level: Basement - Full bathroom 2.286m X 1.778m
Level: Basement - Utility 3.226m X 3.404m
Level: Basement - Other 4.394m X 4.267m
Level: Basement - Primary bedroom 3.404m X 3.632m
Level: Main - Family room 5.309m X 4.851m
Level: Main - Full bathroom 2.413m X 2.616m
Level: Main - Dining room 3.531m X 3.683m
Level: Main - Kitchen 4.293m X 4.547m
Level: Main - Bedroom 2.819m X 3.658m
Level: Main - Bedroom 3.404m X 2.565m
Level: Main
- Listing source url Https://www.realtor.ca/real-estate/28897892/1225-bay-drive-chase-chase
- Listing type identifier Idx

$-1,731
/ Month

