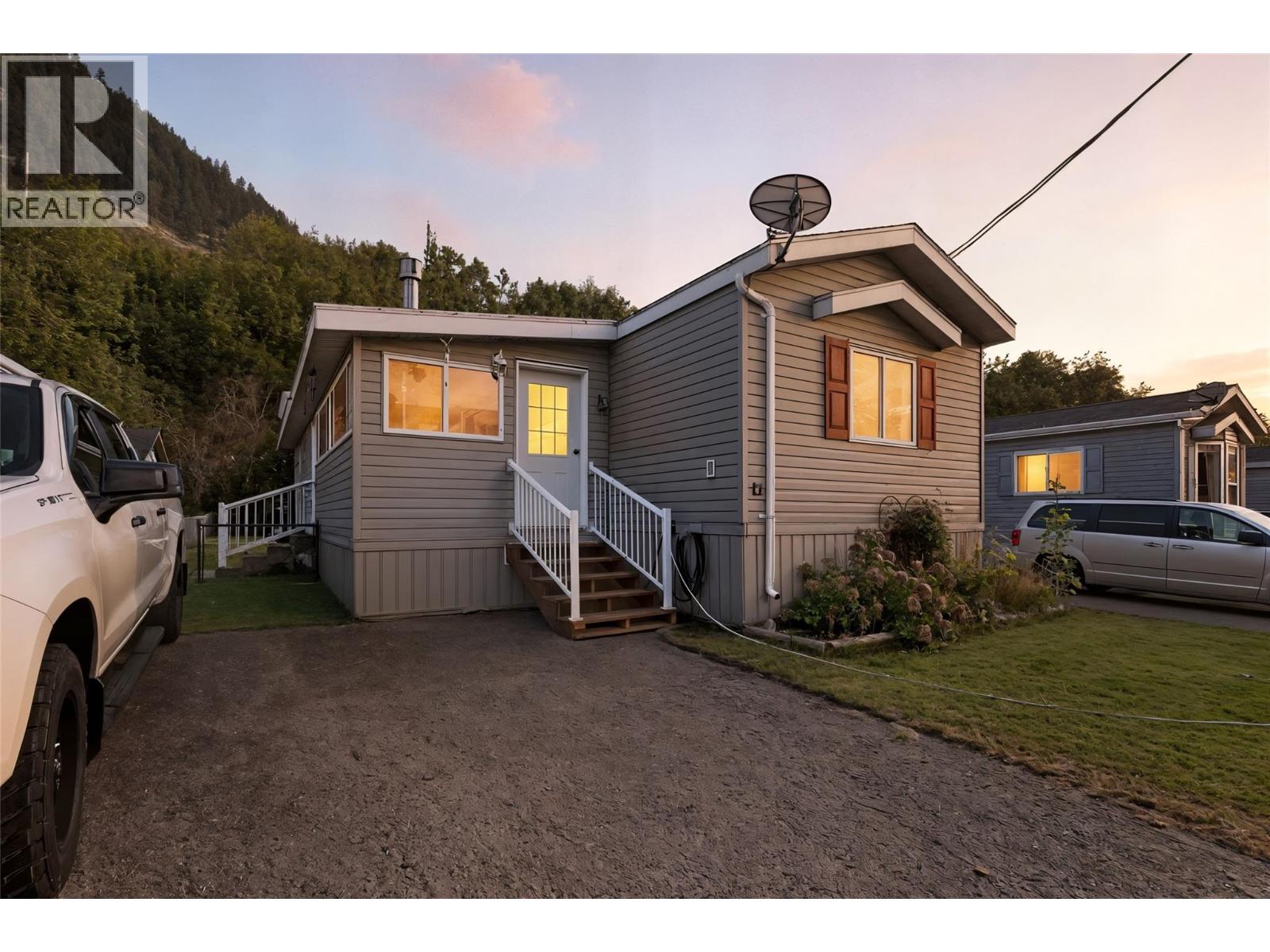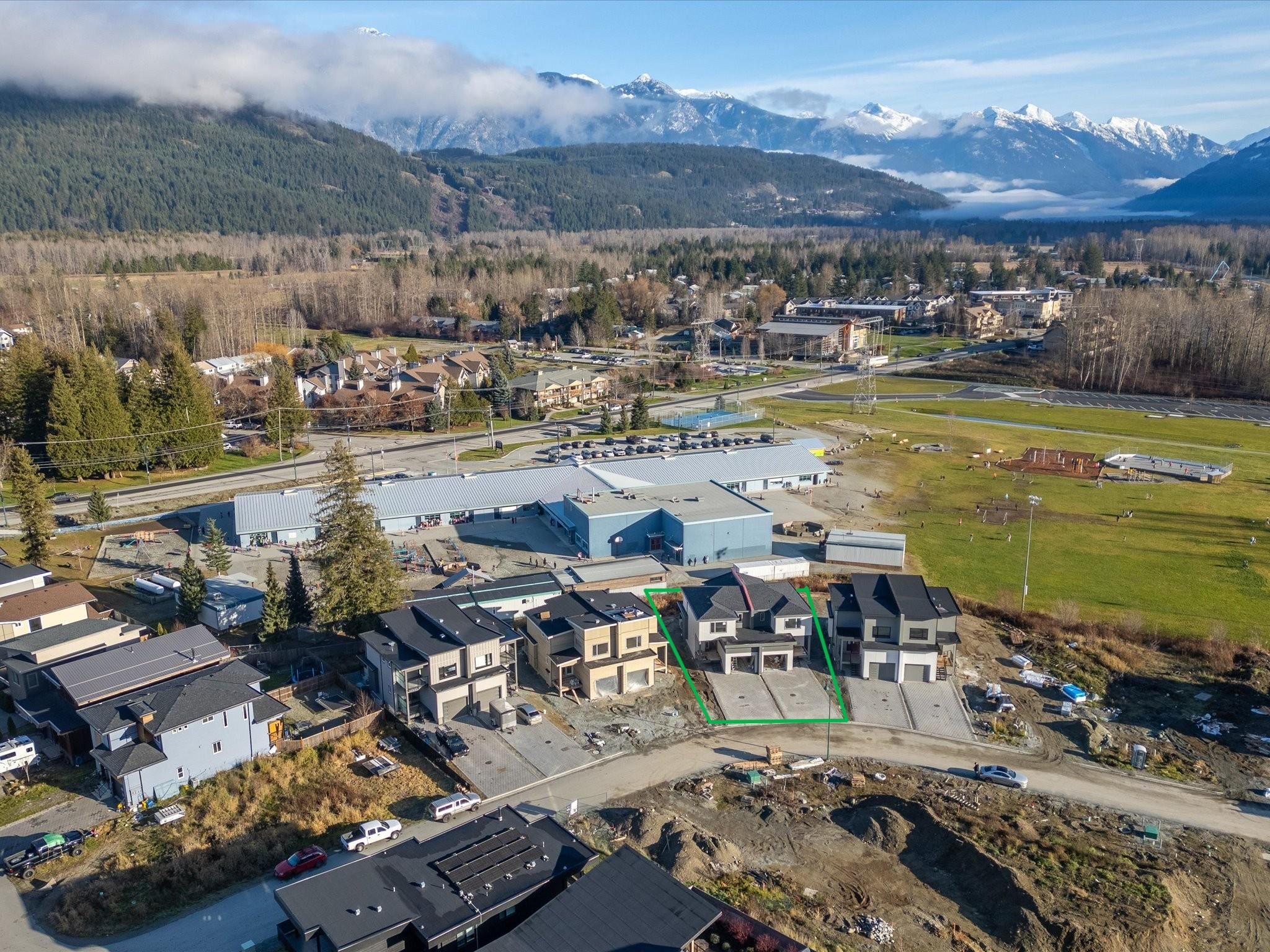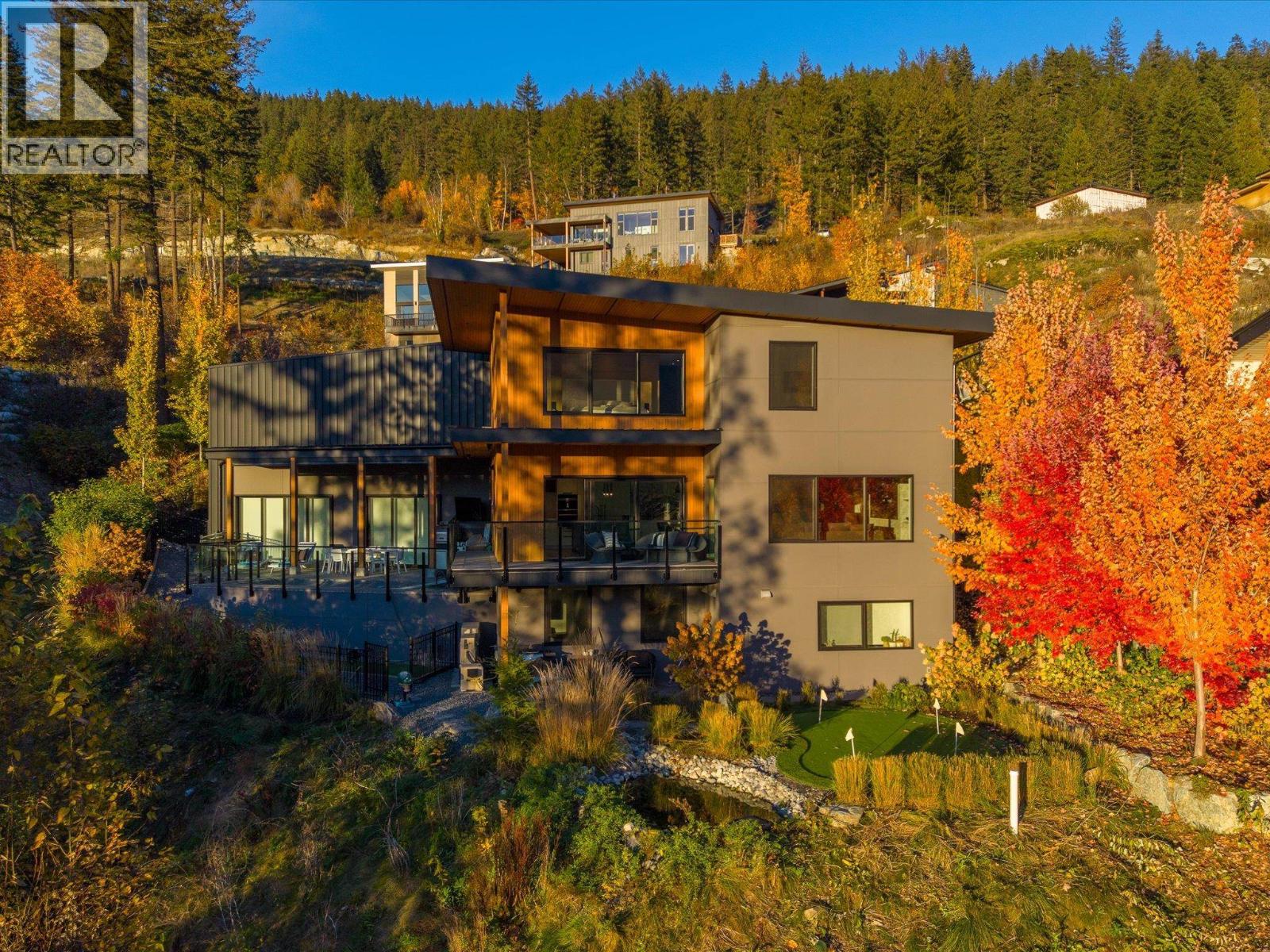
Highlights
Description
- Home value ($/Sqft)$162/Sqft
- Time on Houseful44 days
- Property typeSingle family
- Median school Score
- Year built2008
- Mortgage payment
Tranquil Living at Shuswap Sands MHP! Welcome to Hillside Avenue, where this beautifully maintained 2-bedroom, 2-bathroom home rests at the peaceful edge of Shuswap Sands MHP. With no neighbours behind you and a fully fenced yard, it offers the perfect blend of privacy, comfort, and space for your beloved pets to roam. Inside, a warm and inviting great room awaits, anchored by a cozy gas fireplace perfect for relaxing evenings. A generous hobby room provides endless versatility, ideal as a creative studio, home office, or additional living space. The kitchen exudes charm, featuring expansive counters and abundant cabinetry to keep everything organized with ease. Outdoors, a spacious storage shed adds practicality, while the park’s close proximity to the lake and surrounding green space creates a picturesque setting for peaceful living. Pets are welcome with park approval, and the low pad rent of just $433/month enhances the appeal of this serene retreat. Come experience the calm, comfort, and charm of Shuswap Sands. (id:63267)
Home overview
- Cooling Central air conditioning
- Heat type Forced air, see remarks
- Sewer/ septic Municipal sewage system
- # total stories 1
- Roof Unknown
- Fencing Fence
- # full baths 2
- # total bathrooms 2.0
- # of above grade bedrooms 2
- Flooring Other
- Has fireplace (y/n) Yes
- Subdivision Chase
- Zoning description Unknown
- Lot size (acres) 0.0
- Building size 1324
- Listing # 10363172
- Property sub type Single family residence
- Status Active
- Bathroom (# of pieces - 4) 1.524m X 2.718m
Level: Main - Kitchen 4.572m X 2.54m
Level: Main - Hobby room 5.817m X 2.743m
Level: Main - Living room 3.988m X 4.572m
Level: Main - Family room 5.791m X 3.124m
Level: Main - Dining room 2.896m X 1.905m
Level: Main - Bedroom 3.048m X 3.353m
Level: Main - Primary bedroom 3.988m X 3.581m
Level: Main - Bathroom (# of pieces - 4) 1.524m X 2.235m
Level: Main
- Listing source url Https://www.realtor.ca/real-estate/28884476/1250-hillside-avenue-unit-11-chase-chase
- Listing type identifier Idx

$-140
/ Month












