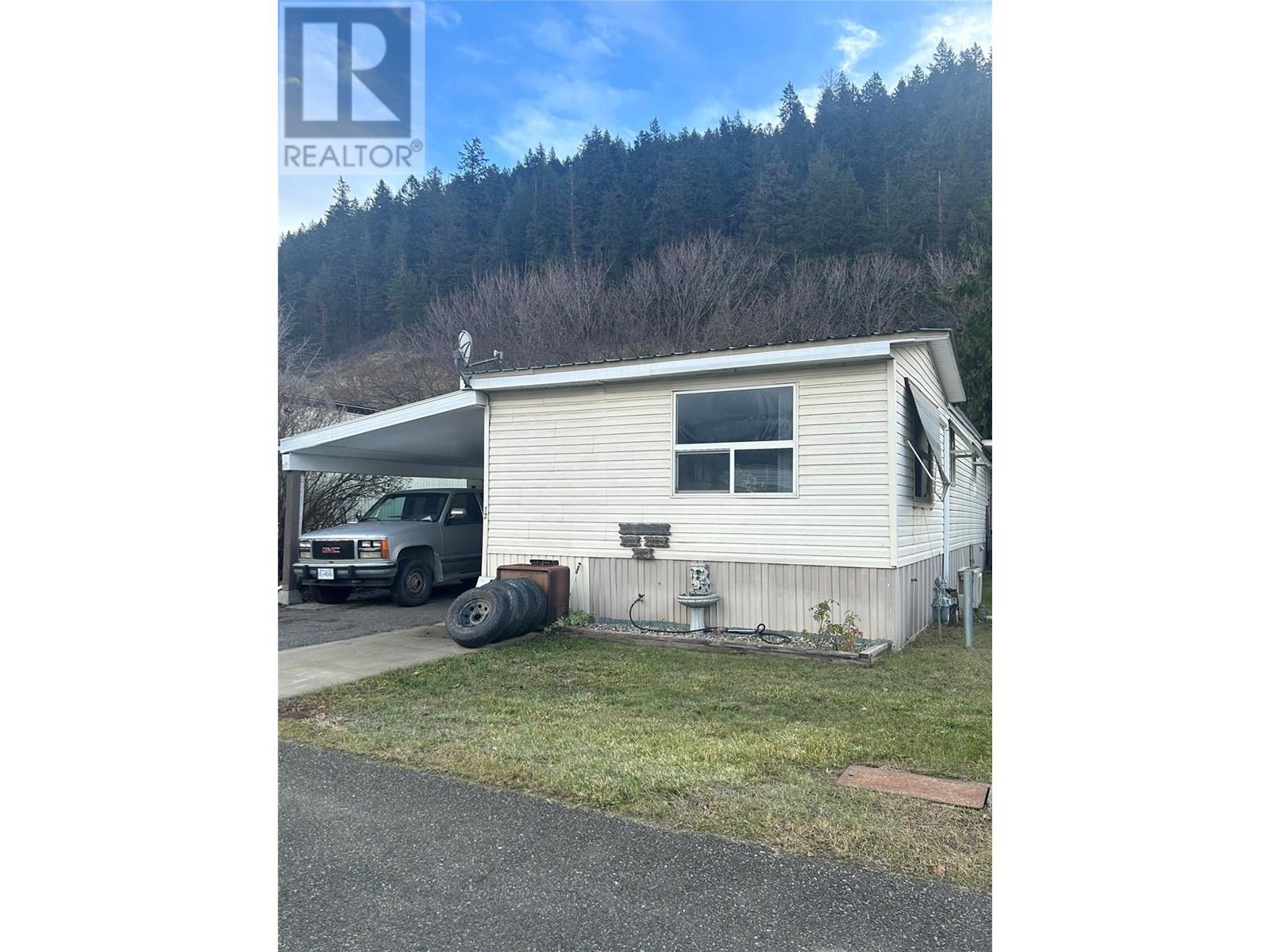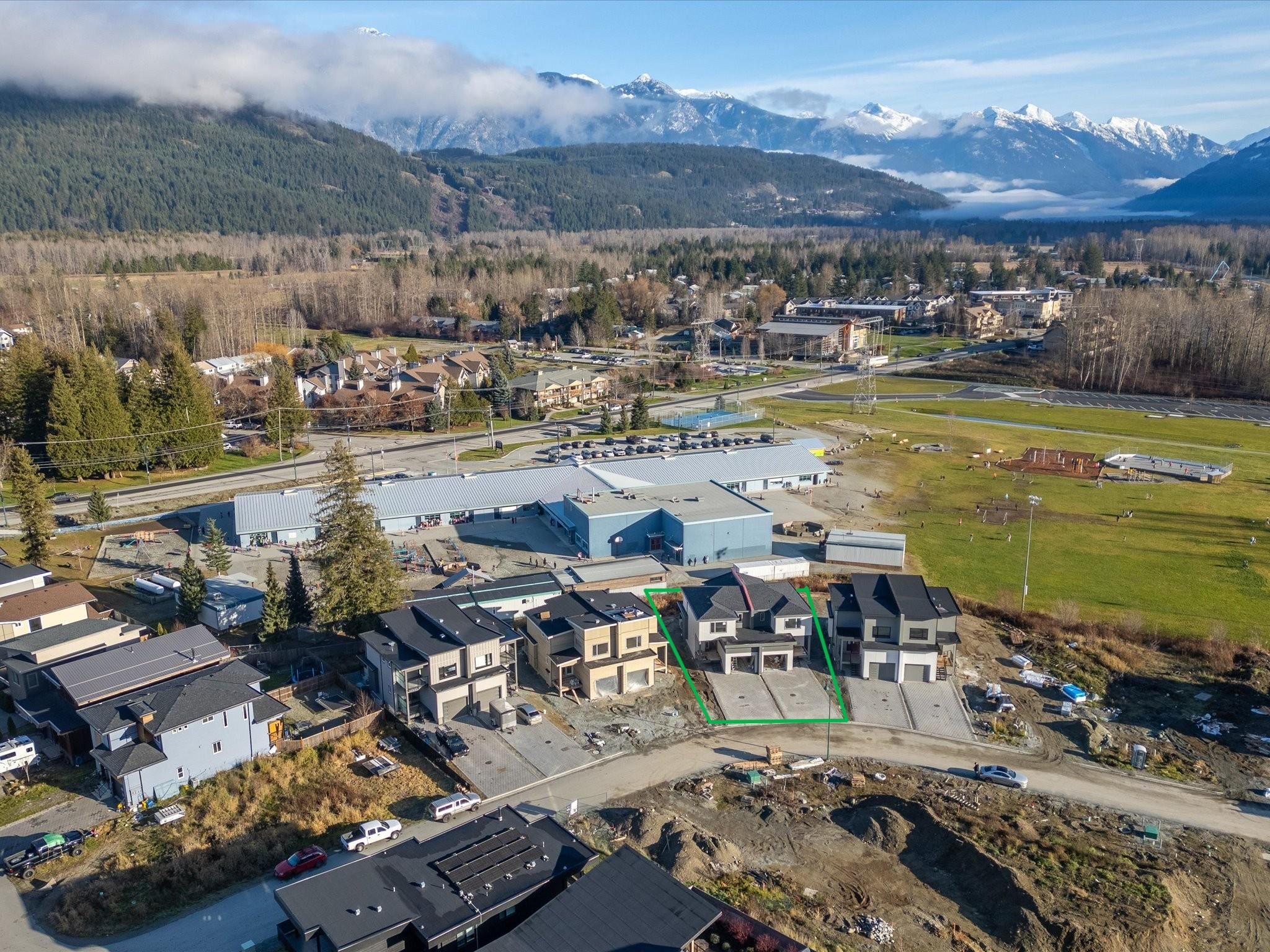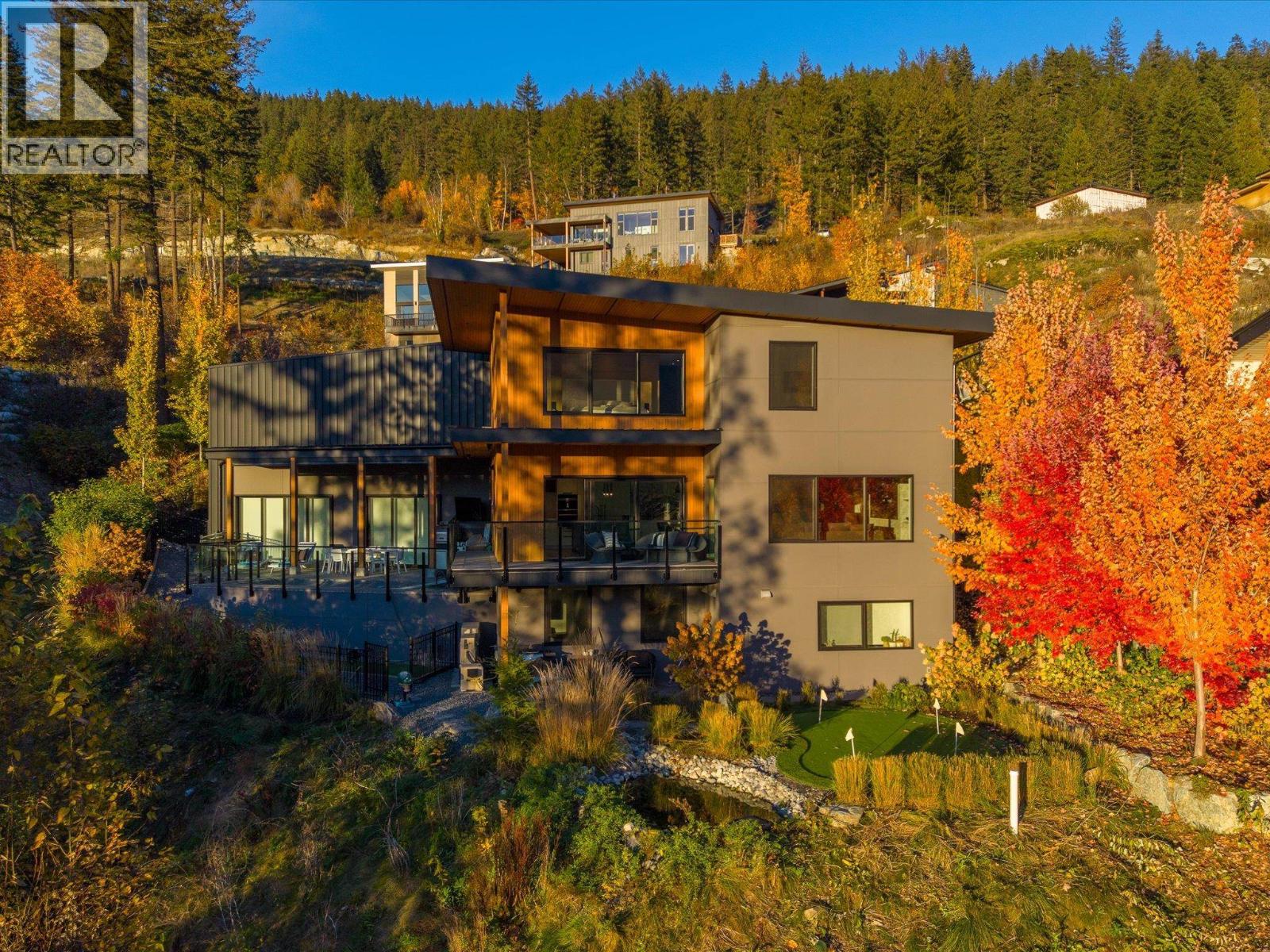
161 Shuswap Avenue Unit 12
161 Shuswap Avenue Unit 12
Highlights
Description
- Home value ($/Sqft)$138/Sqft
- Time on Houseful107 days
- Property typeSingle family
- Median school Score
- Year built1971
- Mortgage payment
Welcome home to this unique two bed/one and a half bath manuf home in a well-maintained Park in Chase. Numerous additions and renos have yielded a warm and inviting home with cedar panelling accents throughout, high end flooring, extra insulation under the metal roof, open concept kitchen/dining/living room, large entry/foyer, three attached workshop areas at the back which could be exercise/storage/flex areas or keep as workshops with all of the attached work benches! For those outdoor projects, the 9'x18' metal-roofed open air, half-walled workshop offers more built-in benches, and covered storage for those extra items! A screened in 10'x10' gazebo in the back yard protects from mosquitos and their cousins on those summer evenings when you are sitting outside enjoying a well-deserved glass of wine! (id:63267)
Home overview
- Cooling Heat pump
- Heat source Electric
- Heat type Heat pump
- Sewer/ septic Municipal sewage system
- # total stories 1
- Roof Unknown
- # parking spaces 3
- Has garage (y/n) Yes
- # full baths 1
- # half baths 1
- # total bathrooms 2.0
- # of above grade bedrooms 2
- Flooring Laminate
- Subdivision Chase
- Zoning description Unknown
- Directions 2245264
- Lot size (acres) 0.0
- Building size 1148
- Listing # 10355807
- Property sub type Single family residence
- Status Active
- Bedroom 3.505m X 2.591m
Level: Main - Primary bedroom 2.896m X 2.896m
Level: Main - Bathroom (# of pieces - 4) 2.489m X 1.88m
Level: Main - Laundry 1.727m X 1.372m
Level: Main - Foyer 3.658m X 2.743m
Level: Main - Office 3.302m X 4.42m
Level: Main - Bathroom (# of pieces - 2) 1.981m X 1.016m
Level: Main - Living room 4.42m X 5.182m
Level: Main - Workshop 4.115m X 3.912m
Level: Main - Kitchen 3.2m X 3.505m
Level: Main - Other 3.962m X 2.438m
Level: Main - Workshop 4.064m X 3.099m
Level: Main
- Listing source url Https://www.realtor.ca/real-estate/28621329/161-shuswap-avenue-unit-12-chase-chase
- Listing type identifier Idx

$176
/ Month












