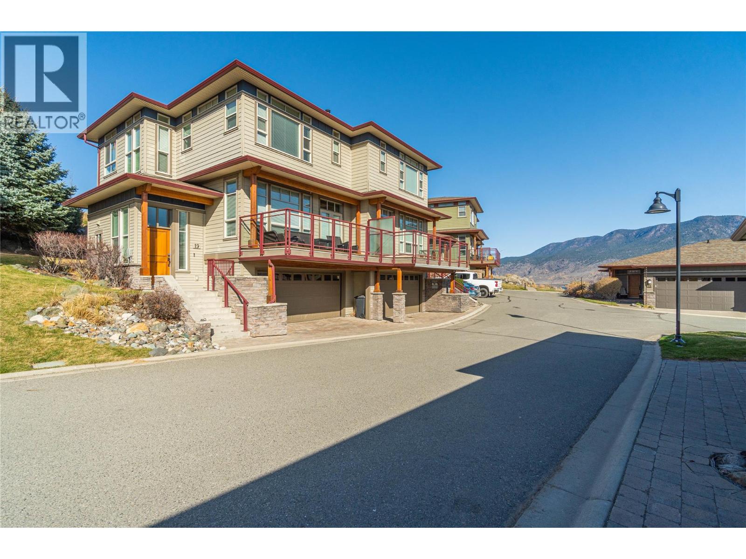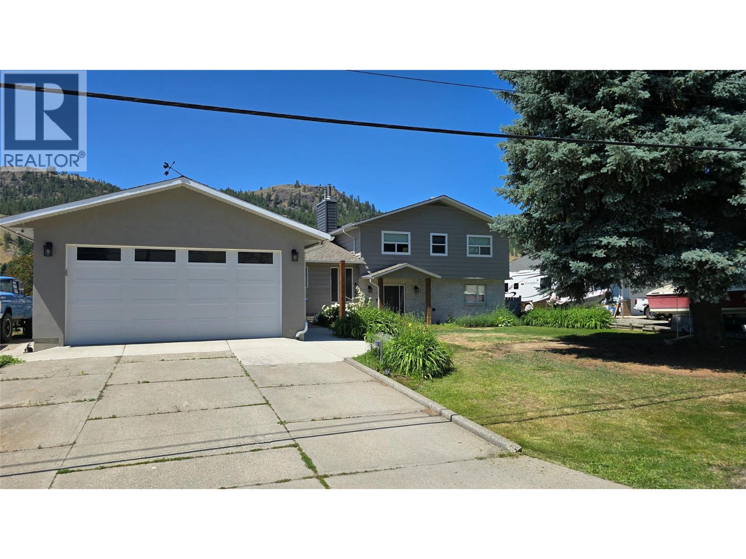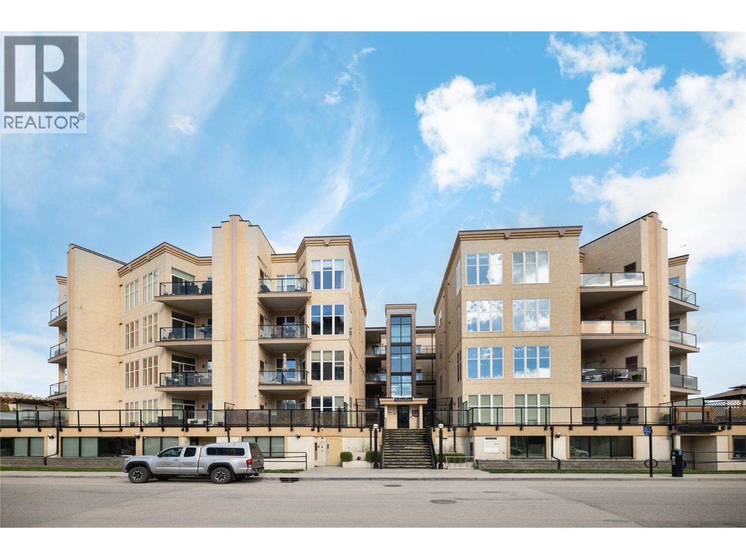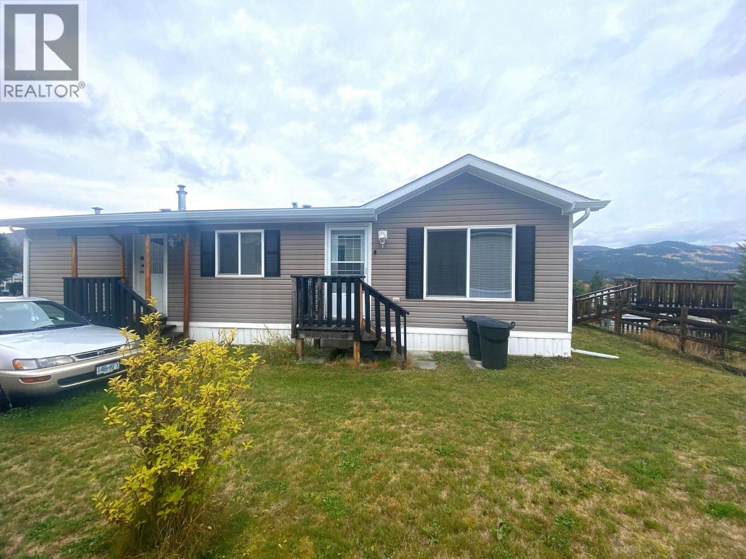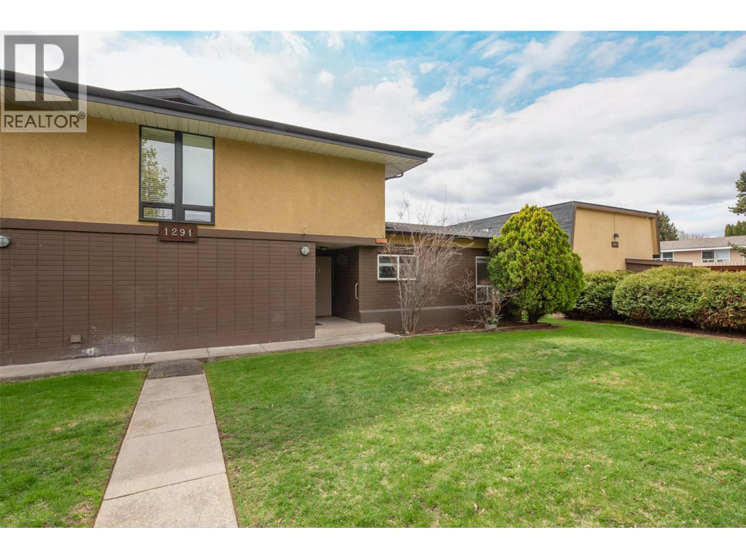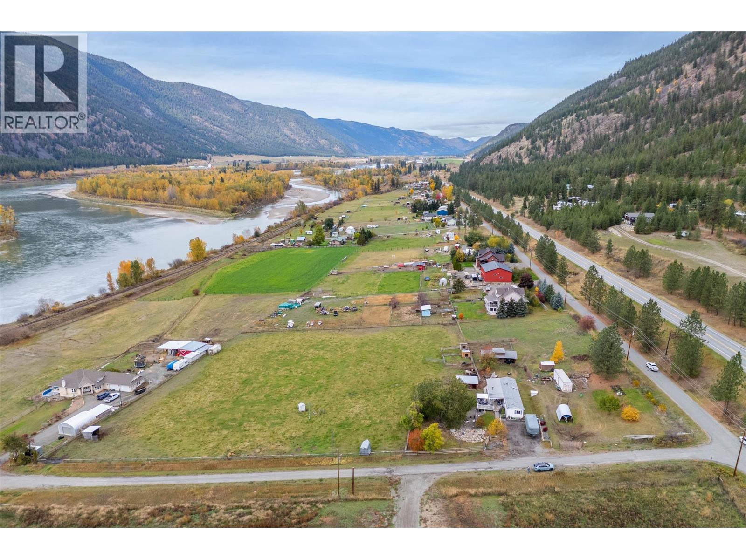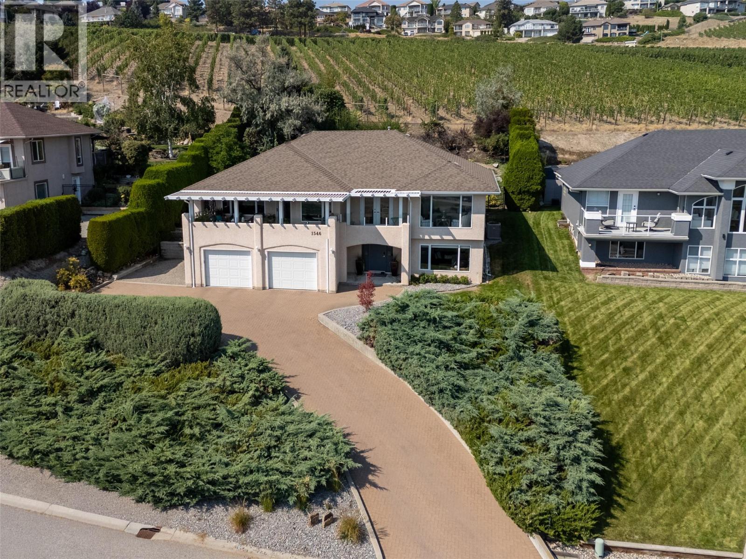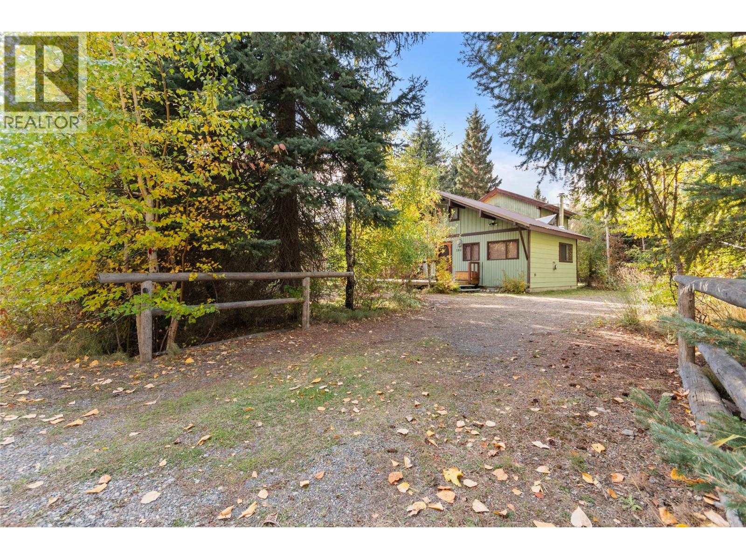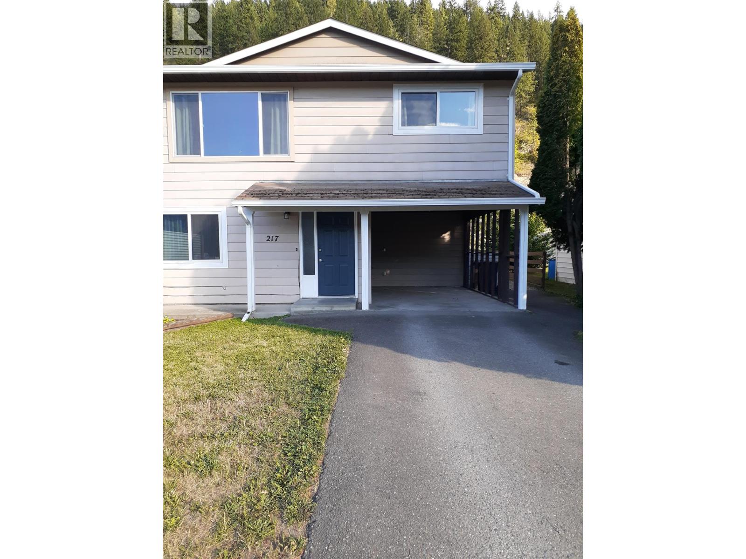
Highlights
Description
- Home value ($/Sqft)$217/Sqft
- Time on Houseful47 days
- Property typeSingle family
- Median school Score
- Lot size4,792 Sqft
- Year built1982
- Mortgage payment
Fantastic 1/2 duplex with 1 bedroom inlaw suite. Main floor you can enjoy the large picture window in the living room and all the bright light. Open concept from the living room to the dining room and to the kitchen. New vinyl planking in the dining room, kitchen and bathroom upstairs and same with all of the suite (2023). Access to the 8x10 sundeck from kitchen with fridge and stove, 4 piece main bathroom and 2 great sized bedrooms and large primary bedroom with walk in closet. Downstairs the 1 bedroom in-law suite was completed in 2023 with seperate access, with fridge, 3 piece bathroom, stacker washer/dryer. 100amp up and 100amp down, H/W tank (2020), windows/gutters/down spouts (2021). Large fenced yard with privacy fencing (2023). Close to shopping, schools, Little Shuswap & Golf. Quick Possession. Similar places asking rent approx $2,600/month (id:63267)
Home overview
- Heat type Forced air, see remarks
- Sewer/ septic Municipal sewage system
- # total stories 2
- Roof Unknown
- Fencing Fence
- Has garage (y/n) Yes
- # full baths 2
- # total bathrooms 2.0
- # of above grade bedrooms 4
- Flooring Other, vinyl
- Subdivision Chase
- Zoning description Unknown
- Lot desc Landscaped, level
- Lot dimensions 0.11
- Lot size (acres) 0.11
- Building size 1847
- Listing # 10361640
- Property sub type Single family residence
- Status Active
- Bathroom (# of pieces - 3) Measurements not available
Level: Basement - Kitchen 3.175m X 2.896m
Level: Basement - Primary bedroom 4.699m X 2.438m
Level: Basement - Dining room 3.15m X 3.175m
Level: Basement - Living room 3.607m X 3.505m
Level: Basement - Kitchen 3.048m X 2.591m
Level: Main - Living room 5.334m X 3.658m
Level: Main - Bedroom 3.2m X 2.591m
Level: Main - Bathroom (# of pieces - 4) Measurements not available
Level: Main - Laundry 2.438m X 1.016m
Level: Main - Primary bedroom 3.2m X 3.962m
Level: Main - Dining room 2.591m X 2.515m
Level: Main - Bedroom 3.251m X 2.591m
Level: Main
- Listing source url Https://www.realtor.ca/real-estate/28809297/217-brooke-drive-unit-a-chase-chase
- Listing type identifier Idx

$-1,066
/ Month

