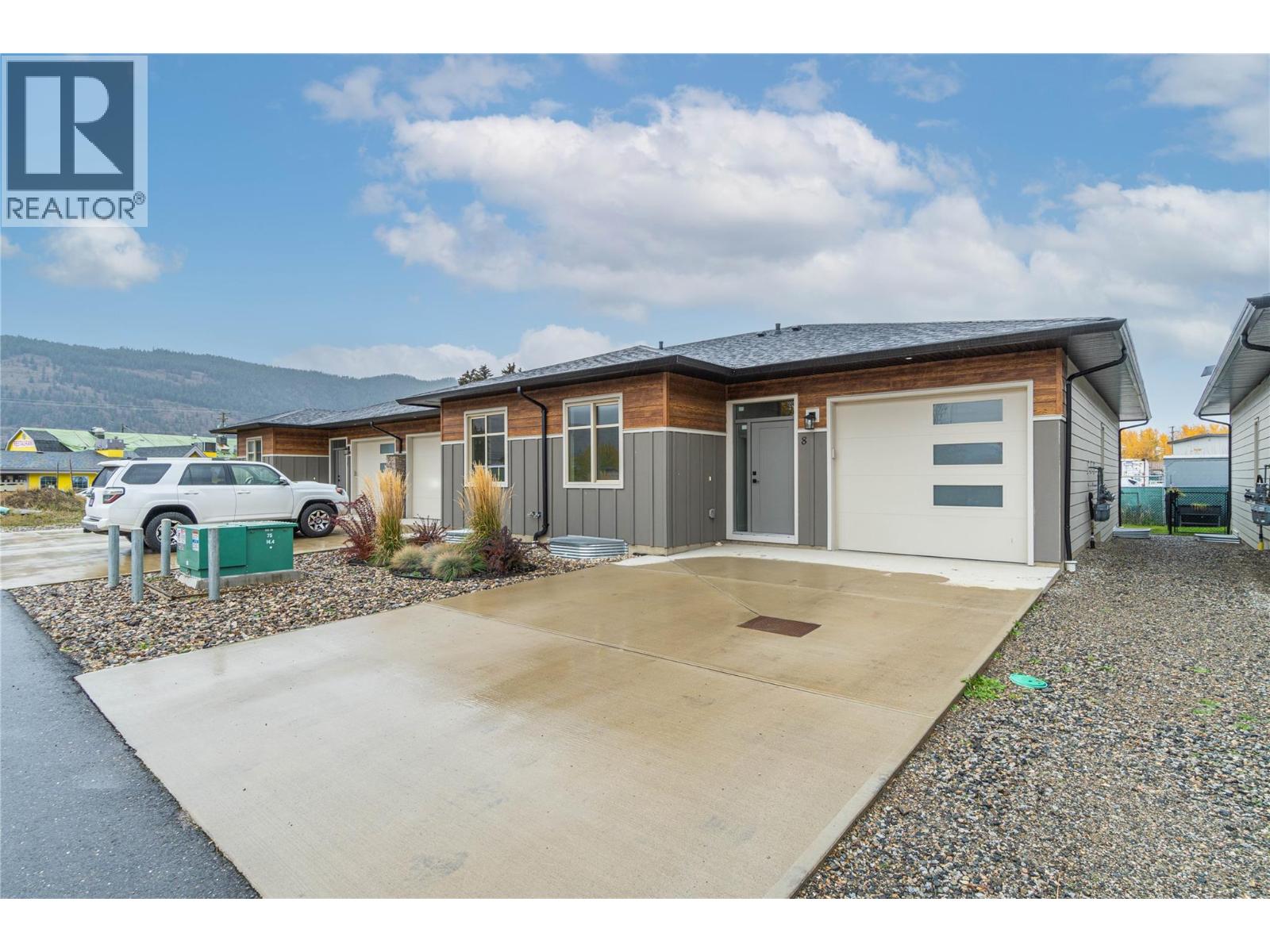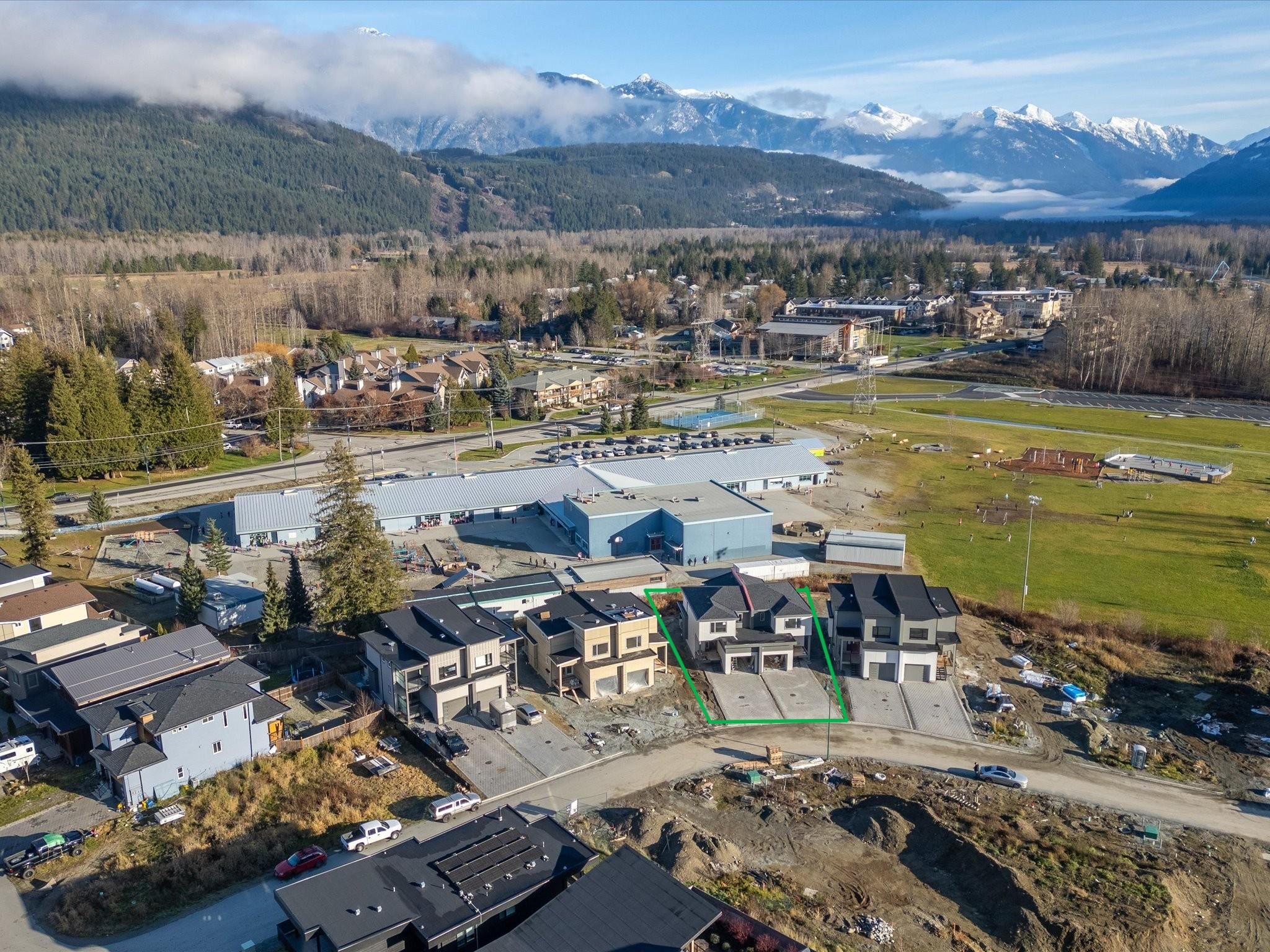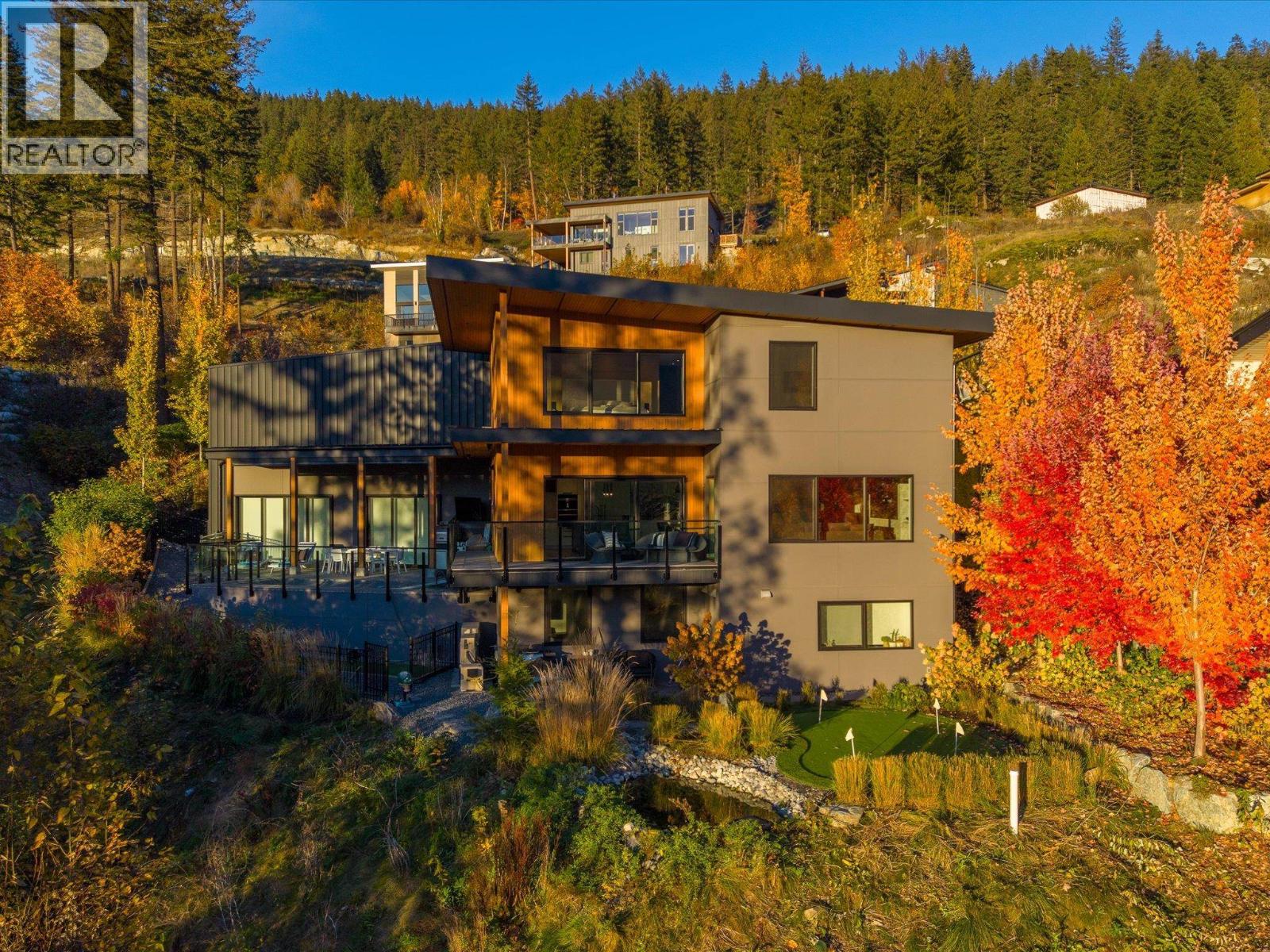
Highlights
Description
- Home value ($/Sqft)$267/Sqft
- Time on Houseful46 days
- Property typeSingle family
- StyleRanch
- Median school Score
- Year built2025
- Garage spaces1
- Mortgage payment
*** Please note suite photos and strata fees were taken from Unit 8, as Unit 11 is currently under construction --- Welcome to Cedar Flats Estates in Chase BC! The complex offers 17 spacious rancher-style townhomes with full basements and are fully landscaped in the front and back providing low-maintenance living! The four-plex is currently under construction and will feature four bedroom + three bathroom suites with open concept floor plans and quality finishing throughout. Parking includes one car garage and extra parking in the driveway. Located minutes away from Little Shuswap Lake; parks; schools; recreation and restaurants -- just 35 minutes outside Kamloops. All measurements are approximate, taken from building plans. Contact for more information (id:63267)
Home overview
- Cooling See remarks
- Heat type Forced air, see remarks
- Sewer/ septic Municipal sewage system
- # total stories 2
- Roof Unknown
- # garage spaces 1
- # parking spaces 1
- Has garage (y/n) Yes
- # full baths 3
- # total bathrooms 3.0
- # of above grade bedrooms 4
- Flooring Carpeted, laminate, tile
- Has fireplace (y/n) Yes
- Subdivision Chase
- Zoning description Unknown
- Lot size (acres) 0.0
- Building size 1981
- Listing # 10363009
- Property sub type Single family residence
- Status Active
- Bedroom 5.004m X 5.156m
Level: Basement - Family room 5.004m X 5.893m
Level: Basement - Bathroom (# of pieces - 4) Measurements not available
Level: Basement - Utility 1.829m X 1.829m
Level: Basement - Bedroom 3.556m X 2.743m
Level: Basement - Ensuite bathroom (# of pieces - 3) Measurements not available
Level: Main - Primary bedroom 3.556m X 3.404m
Level: Main - Bedroom 3.073m X 3.023m
Level: Main - Dining room 3.708m X 2.769m
Level: Main - Kitchen 3.708m X 2.743m
Level: Main - Bathroom (# of pieces - 4) Measurements not available
Level: Main - Laundry 1.143m X 1.067m
Level: Main - Living room 5.207m X 3.708m
Level: Main - Foyer 2.032m X 1.981m
Level: Main
- Listing source url Https://www.realtor.ca/real-estate/28870929/220-shepherd-road-unit-11-chase-chase
- Listing type identifier Idx

$-1,119
/ Month












