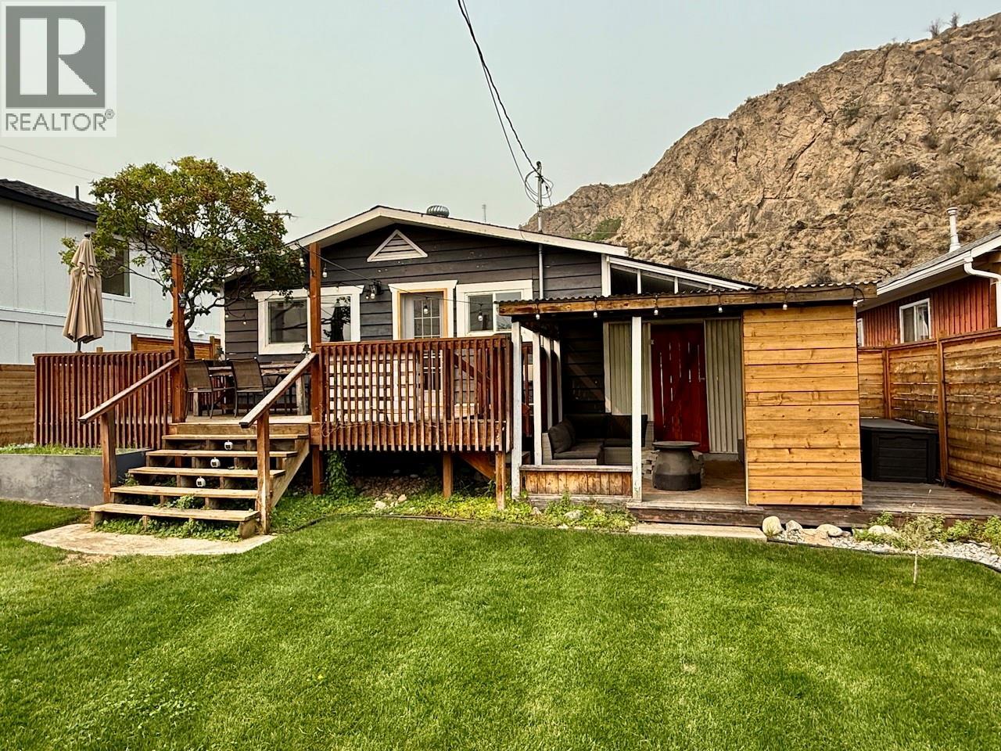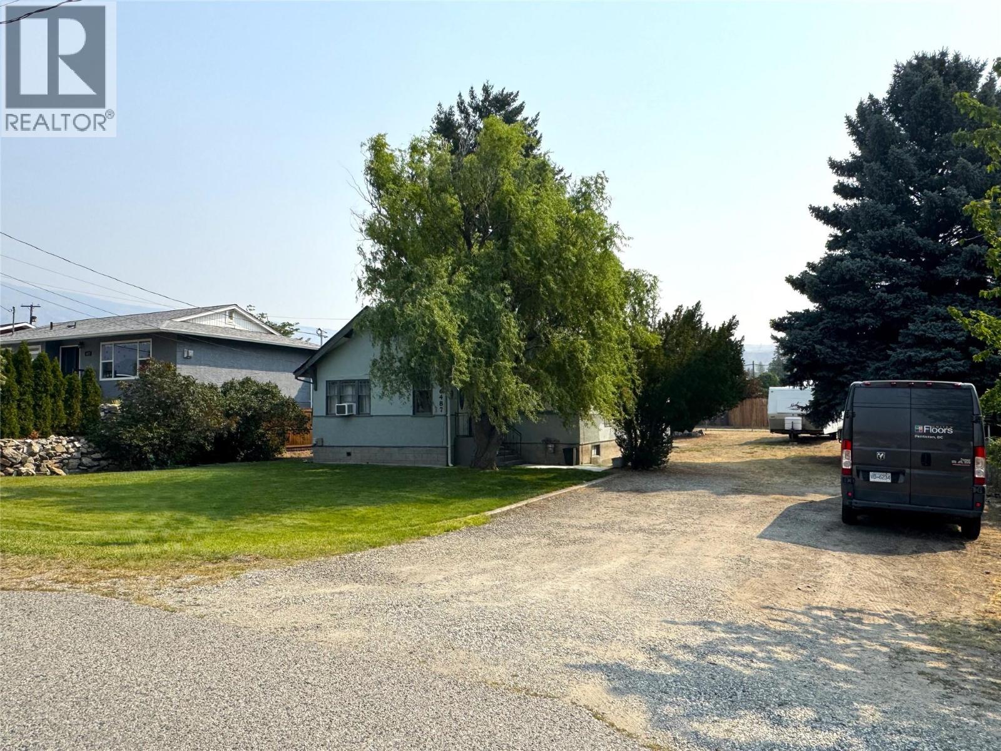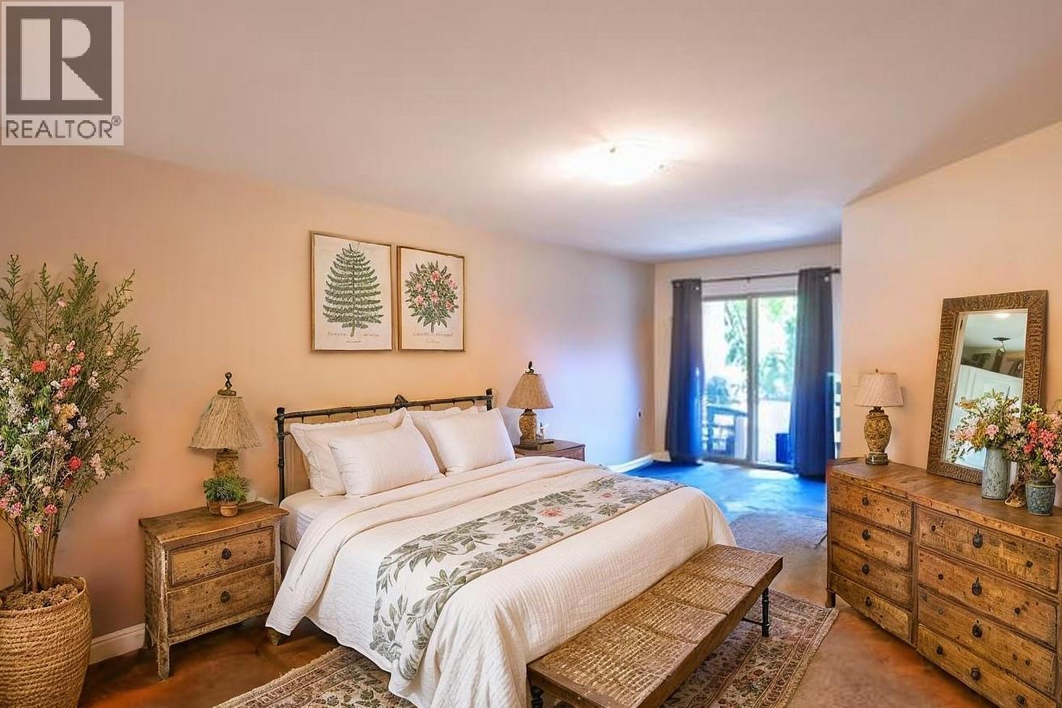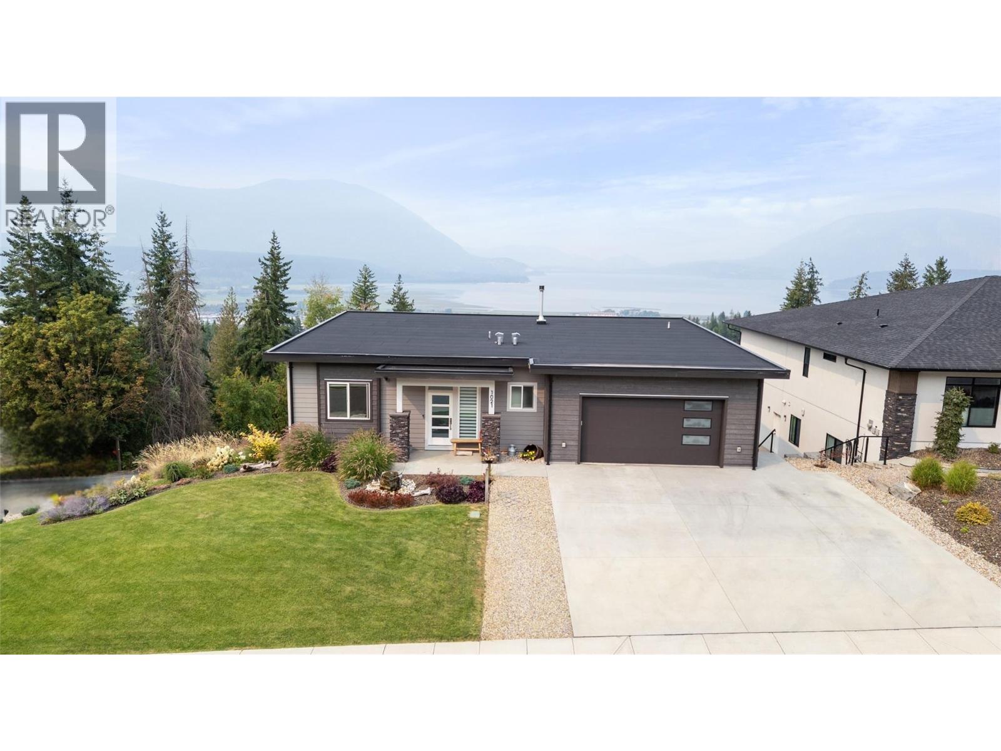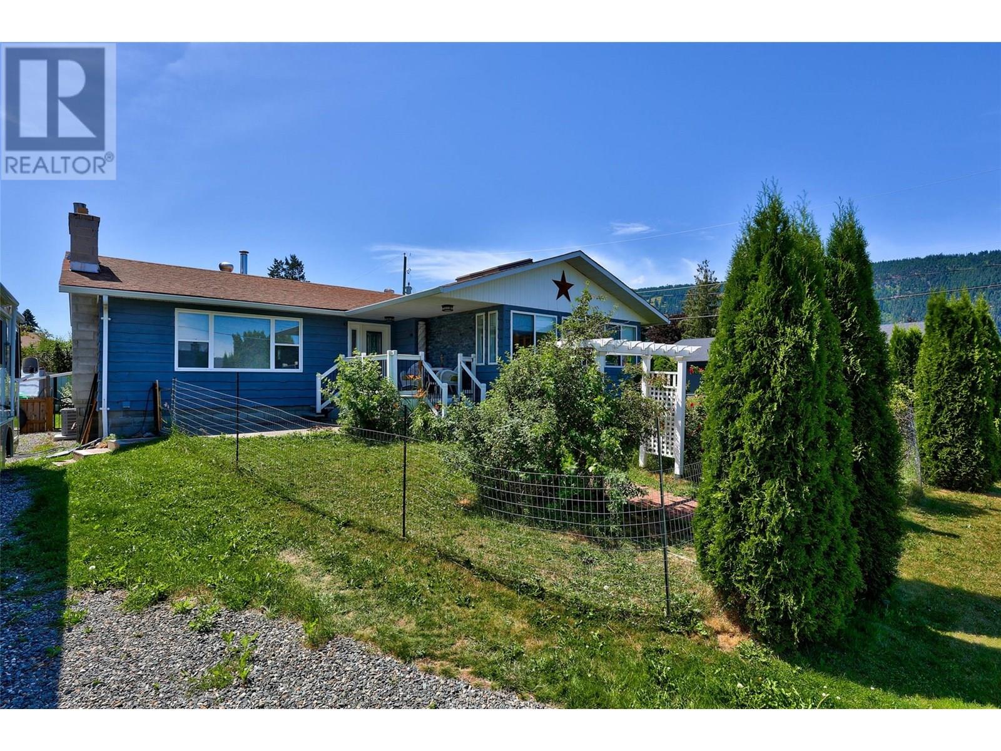
Highlights
Description
- Home value ($/Sqft)$214/Sqft
- Time on Houseful52 days
- Property typeSingle family
- Median school Score
- Lot size7,405 Sqft
- Year built1973
- Garage spaces1
- Mortgage payment
Set on a sunny corner lot just steps from the golf course, this spacious and welcoming home offers flexibility, comfort, and a laid-back lifestyle-where licensed golf carts cruise the streets and community spirit runs strong. With 4 bedrooms(3 up 1 down) and 3 bathrooms is a perfect setup for families who want to stay close, with room for guests or growing teens. The main floor features a fabulous kitchen with a moveable island ideal for everyday living or entertaining. The dining area is full of natural light and warmed by one of three gas fireplaces. Flowing well into the ample size living room with large picture window, fireplace and wall space for easy furniture placement or tv. Downstairs, you’ll find even more space: a full second kitchen, living area with fireplace, a home office and a games room or library —perfect for hobbies, work-from-home, or giving everyone their own hangout space. There’s also private access through the garage that leads out to a peaceful garden retreat and green house. Chase sits on the shores of Little Shuswap Lake with an abundance of free recreation. Recent updates include newer flooring, paint, new furnace and central A/C (2024) and a **hot water tank (2023)—making this home both inviting and move-in ready. (id:63267)
Home overview
- Cooling Central air conditioning
- Heat type Forced air, see remarks
- Sewer/ septic Municipal sewage system
- # total stories 2
- Roof Unknown
- # garage spaces 1
- # parking spaces 5
- Has garage (y/n) Yes
- # full baths 3
- # total bathrooms 3.0
- # of above grade bedrooms 4
- Flooring Laminate
- Subdivision Chase
- Zoning description Residential
- Lot dimensions 0.17
- Lot size (acres) 0.17
- Building size 2852
- Listing # 10355940
- Property sub type Single family residence
- Status Active
- Utility 2.946m X 1.651m
Level: Basement - Kitchen 3.531m X 4.978m
Level: Basement - Workshop 5.664m X 2.388m
Level: Basement - Office 2.997m X 2.921m
Level: Basement - Bathroom (# of pieces - 3) 1.524m X 2.845m
Level: Basement - Family room 7.417m X 3.251m
Level: Basement - Bedroom 3.353m X 4.089m
Level: Basement - Dining room 5.537m X 3.505m
Level: Main - Primary bedroom 3.607m X 3.962m
Level: Main - Ensuite bathroom (# of pieces - 3) 2.438m X 1.473m
Level: Main - Living room 7.214m X 3.581m
Level: Main - Kitchen 3.835m X 3.708m
Level: Main - Bedroom 3.048m X 3.556m
Level: Main - Bedroom 3.023m X 3.556m
Level: Main - Bathroom (# of pieces - 4) 2.438m X 1.905m
Level: Main
- Listing source url Https://www.realtor.ca/real-estate/28608500/234-aspen-drive-chase-chase
- Listing type identifier Idx

$-1,627
/ Month

