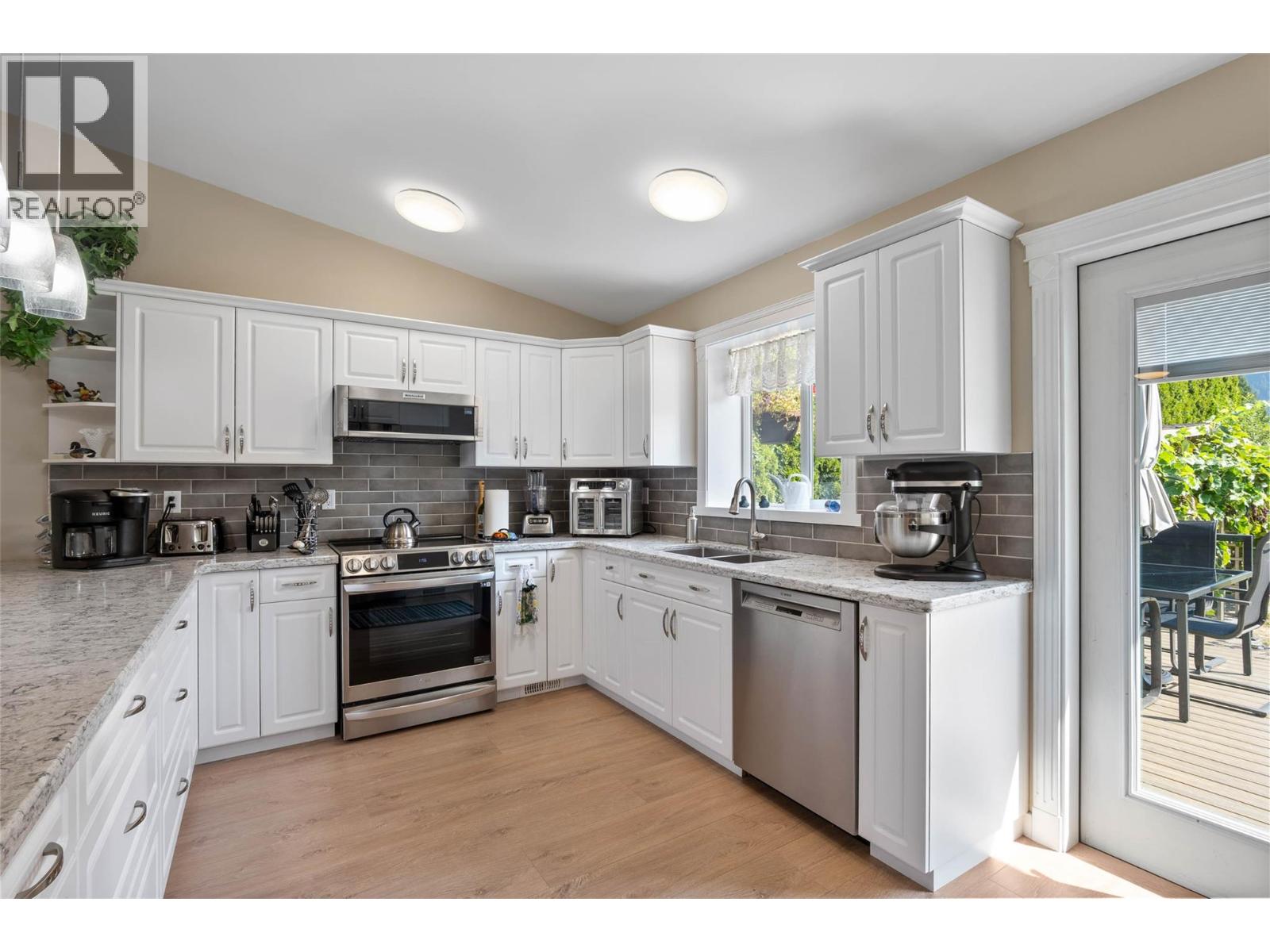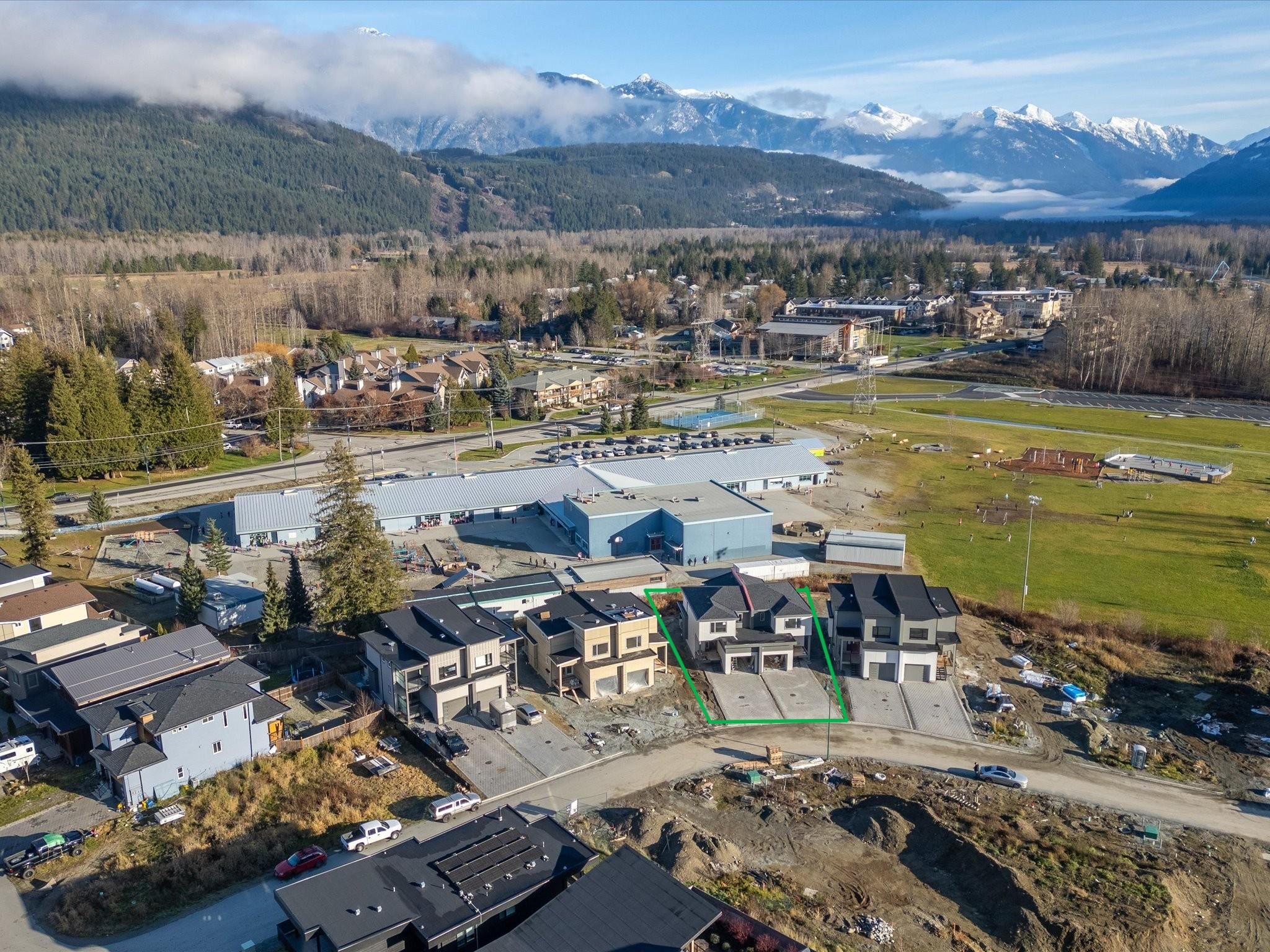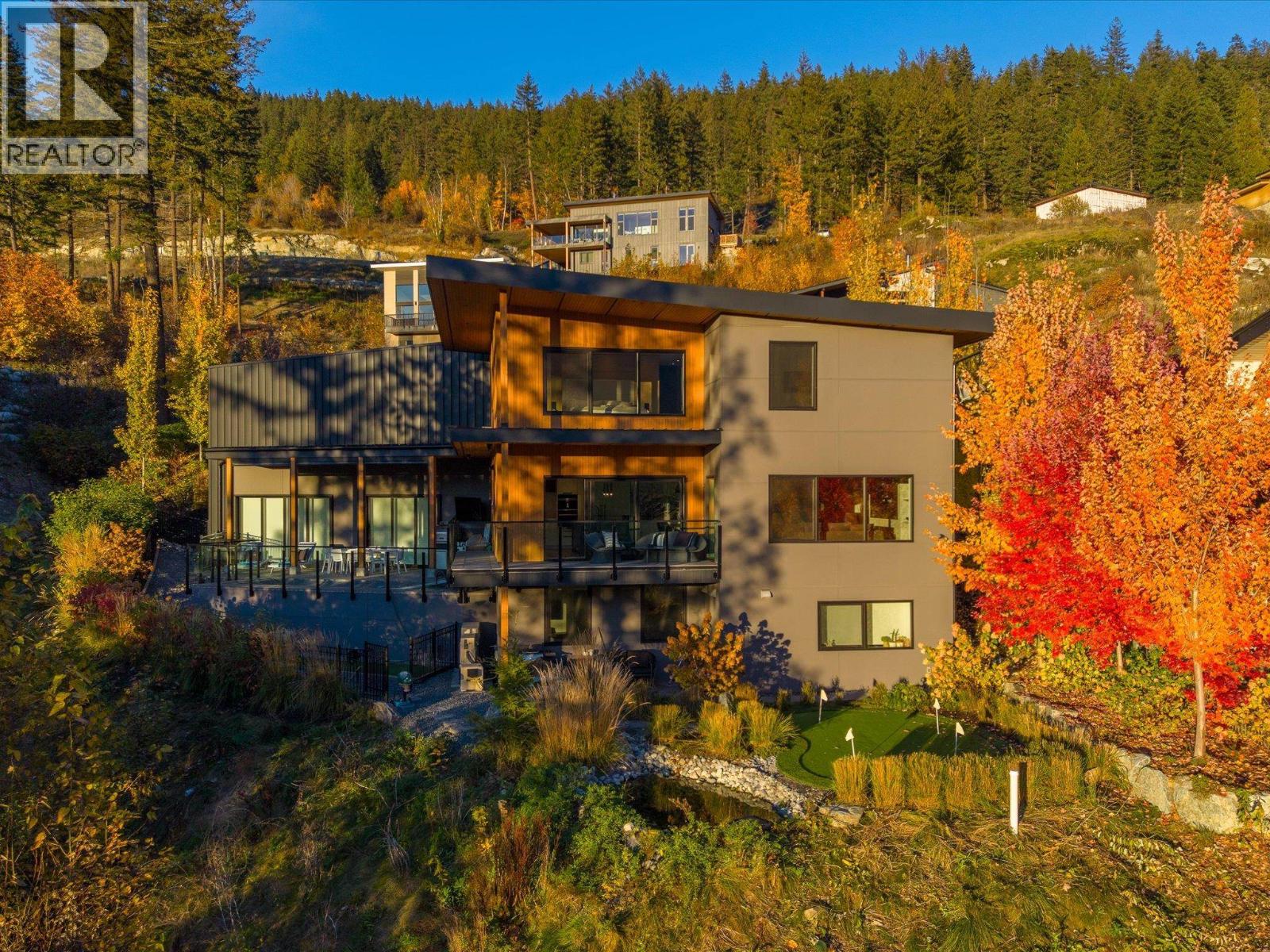
Highlights
Description
- Home value ($/Sqft)$261/Sqft
- Time on Houseful64 days
- Property typeSingle family
- StyleRanch
- Median school Score
- Lot size0.32 Acre
- Year built2003
- Garage spaces2
- Mortgage payment
Welcome to this stunning 4-bedroom, 3-bathroom home in the heart of Chase, BC—where comfort meets elegance. Step inside to discover quartz countertops, stainless steel appliances, and brand-new laminate flooring that combine style and function. The spacious main living areas flow effortlessly to a 16' x 20' deck, where you can unwind and take in sweeping mountain views. Outdoors, the beautifully landscaped backyard is fully fenced to keep children and pets safe, while a greenhouse and charming grape arbor with a solid roof create inviting spaces to relax or garden year-round. There’s also abundant parking, including room for an RV, making this property as practical as it is picturesque. A separate basement entrance adds flexibility for extended family, guests, or suite potential. Blending modern updates with natural beauty, this home offers both everyday comfort and timeless appeal—all just minutes from the beach, shopping, and golfing—an ideal place to create lasting memories in one of BC’s most welcoming communities. (id:63267)
Home overview
- Cooling Central air conditioning
- Heat type Forced air, see remarks
- Sewer/ septic Municipal sewage system
- # total stories 2
- Roof Unknown
- Fencing Fence
- # garage spaces 2
- # parking spaces 2
- Has garage (y/n) Yes
- # full baths 3
- # total bathrooms 3.0
- # of above grade bedrooms 4
- Flooring Carpeted, ceramic tile, laminate
- Has fireplace (y/n) Yes
- Community features Pets allowed, rentals allowed
- Subdivision Chase
- View Mountain view
- Zoning description Single family dwelling
- Directions 2245264
- Lot desc Landscaped, level, underground sprinkler
- Lot dimensions 0.32
- Lot size (acres) 0.32
- Building size 2868
- Listing # 10360789
- Property sub type Single family residence
- Status Active
- Family room 4.953m X 8.458m
Level: Basement - Bathroom (# of pieces - 3) 2.388m X 2.413m
Level: Basement - Utility 2.286m X 2.413m
Level: Basement - Workshop 6.071m X 8.56m
Level: Basement - Bedroom 2.896m X 3.327m
Level: Basement - Laundry 1.803m X 3.48m
Level: Main - Bedroom 2.743m X 3.81m
Level: Main - Dining room 5.182m X 3.124m
Level: Main - Foyer 2.159m X 2.159m
Level: Main - Primary bedroom 3.861m X 3.81m
Level: Main - Full bathroom 2.565m X 1.473m
Level: Main - Ensuite bathroom (# of pieces - 3) 2.388m X 1.981m
Level: Main - Living room 3.886m X 4.166m
Level: Main - Kitchen 4.801m X 3.962m
Level: Main - Bedroom 3.48m X 2.819m
Level: Main
- Listing source url Https://www.realtor.ca/real-estate/28790258/351-juniper-street-chase-chase
- Listing type identifier Idx

$-2,000
/ Month












