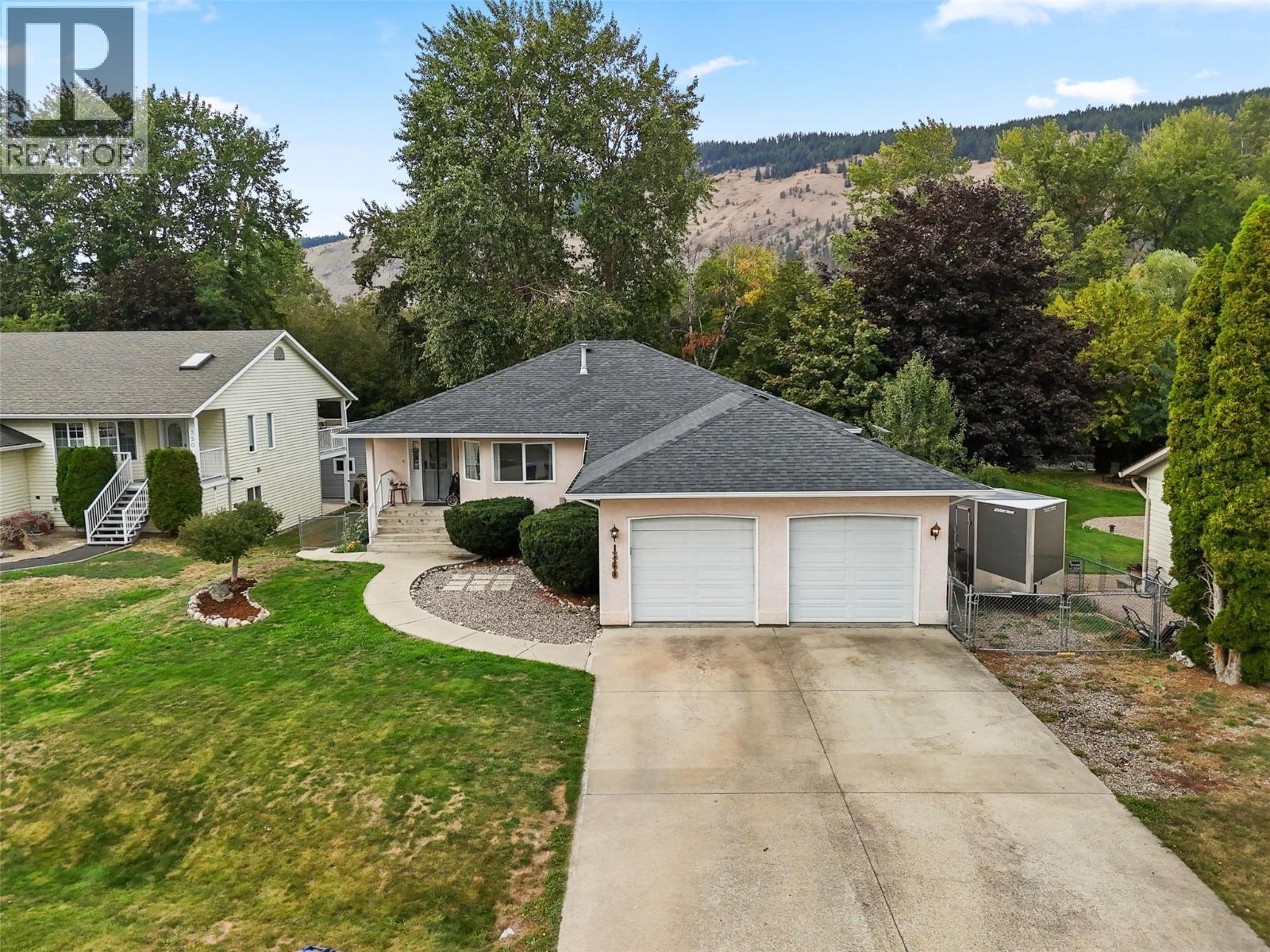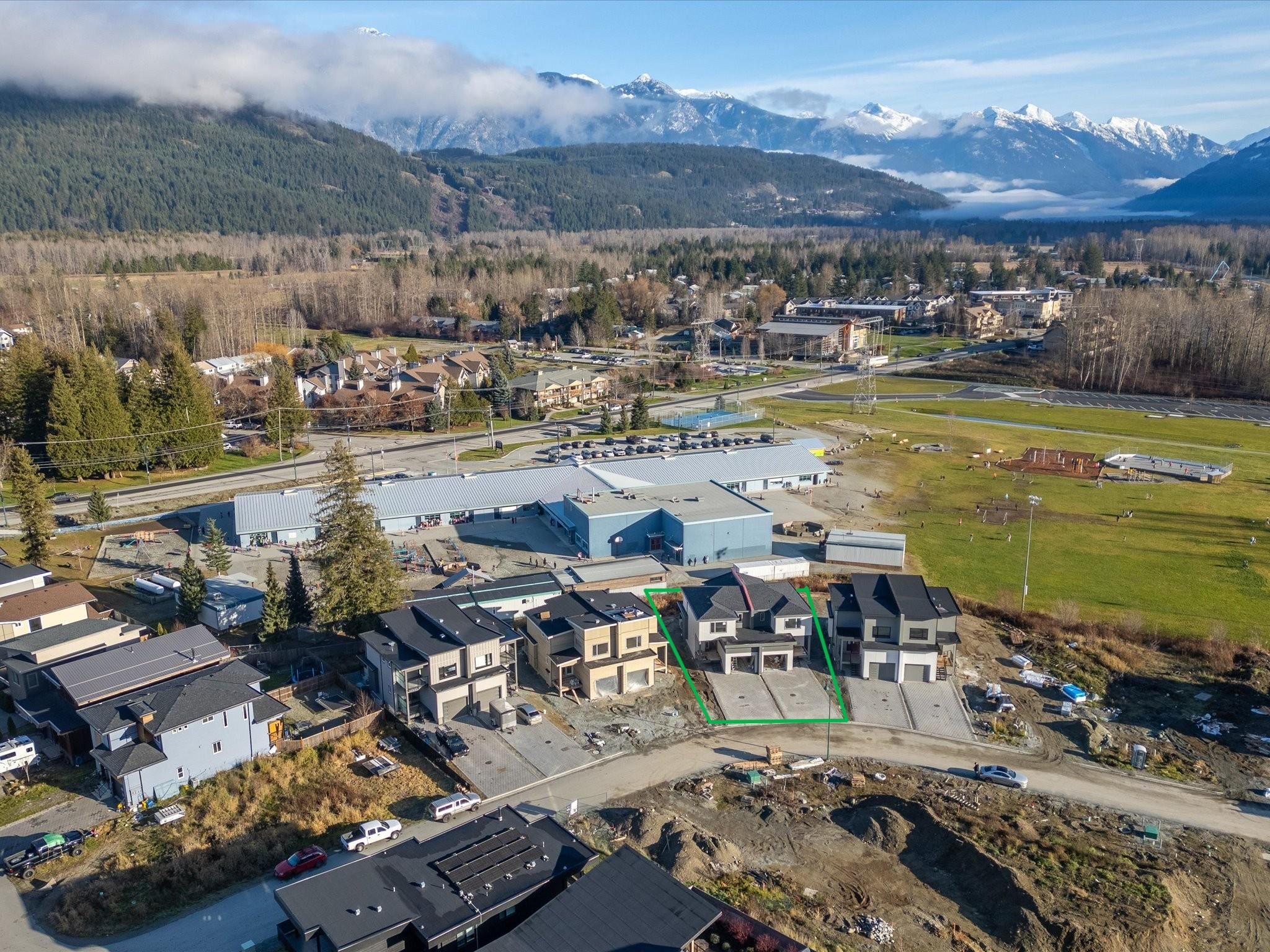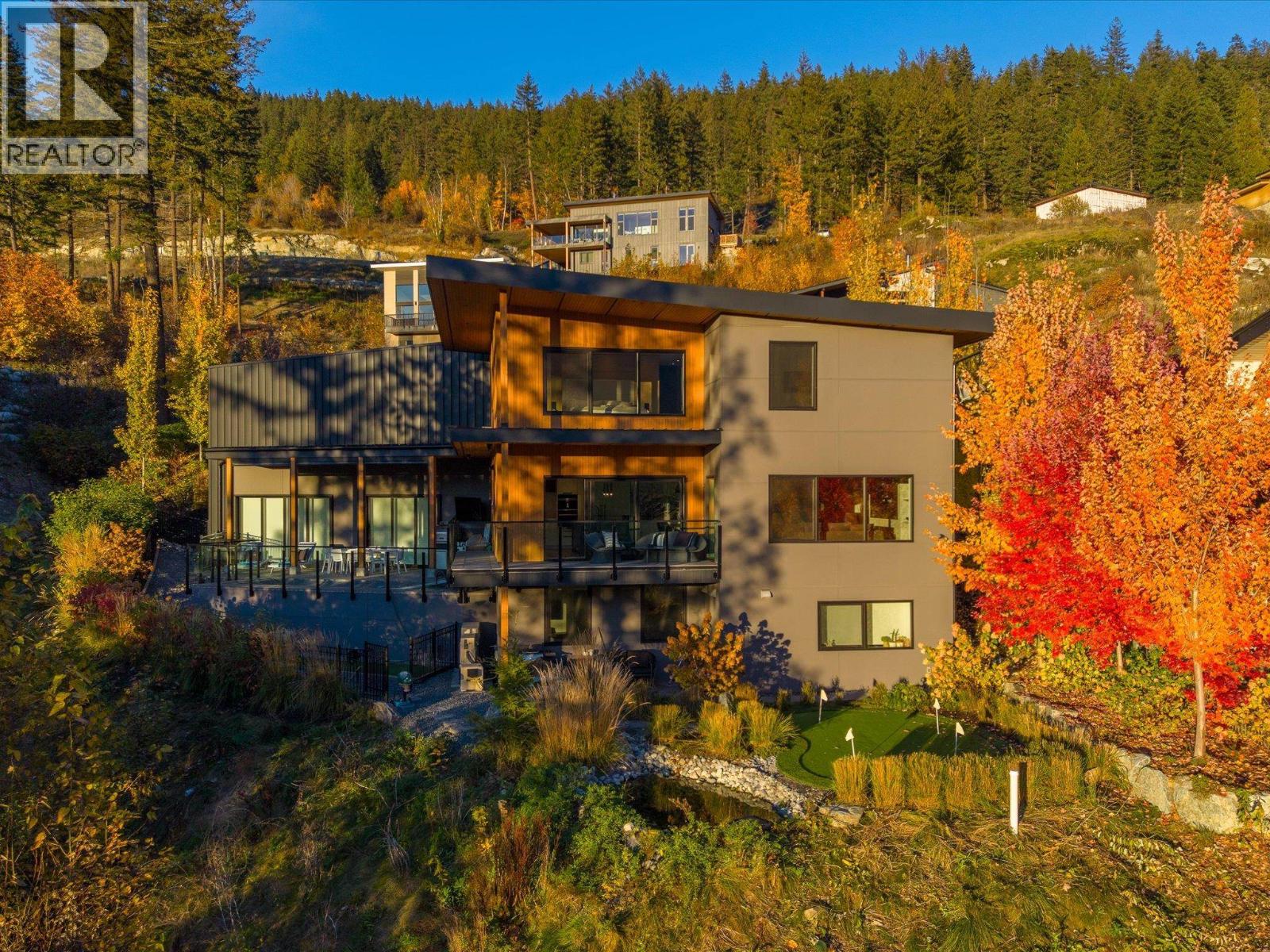
Highlights
Description
- Home value ($/Sqft)$245/Sqft
- Time on Houseful26 days
- Property typeSingle family
- Median school Score
- Lot size0.31 Acre
- Year built1995
- Garage spaces2
- Mortgage payment
Creekside living meets family-friendly comfort in this spacious 5-bedroom, 4-bath home in Chase, BC. Tucked away on a quiet street and backing onto a peaceful creek, this property is the perfect blend of tranquility and convenience. Inside, you’ll find a bright and open main level with plenty of room for gatherings, plus generously sized bedrooms including a private primary suite. The walk-out basement offers a self-contained in-law suite, ideal for extended family, guests, or mortgage helper potential. Outside, the large fully fenced yard gives kids and pets space to play, while RV parking ensures there’s room for all your recreational gear. With schools, parks, and amenities just minutes away, you’ll love the balance of small-town charm and practical features this home provides. (id:63267)
Home overview
- Heat type Forced air
- Sewer/ septic Municipal sewage system
- # total stories 2
- # garage spaces 2
- # parking spaces 2
- Has garage (y/n) Yes
- # full baths 4
- # total bathrooms 4.0
- # of above grade bedrooms 5
- Subdivision Chase
- Zoning description Unknown
- Lot dimensions 0.31
- Lot size (acres) 0.31
- Building size 2858
- Listing # 10364901
- Property sub type Single family residence
- Status Active
- Kitchen 3.429m X 2.616m
Level: Basement - Utility 4.623m X 3.556m
Level: Basement - Bathroom (# of pieces - 3) 1.956m X 1.6m
Level: Basement - Bathroom (# of pieces - 3) 3.048m X 2.438m
Level: Basement - Bedroom 5.105m X 4.242m
Level: Basement - Bedroom 4.216m X 5.08m
Level: Basement - Living room 4.547m X 7.315m
Level: Basement - Bathroom (# of pieces - 3) 3.15m X 1.448m
Level: Main - Bedroom 2.921m X 3.556m
Level: Main - Living room 4.623m X 4.343m
Level: Main - Primary bedroom 4.318m X 6.528m
Level: Main - Bedroom 3.683m X 3.327m
Level: Main - Ensuite bathroom (# of pieces - 3) 3.15m X 2.108m
Level: Main - Kitchen 4.623m X 4.191m
Level: Main - Dining room 3.759m X 2.184m
Level: Main
- Listing source url Https://www.realtor.ca/real-estate/28956013/360-juniper-street-chase-chase
- Listing type identifier Idx

$-1,866
/ Month












