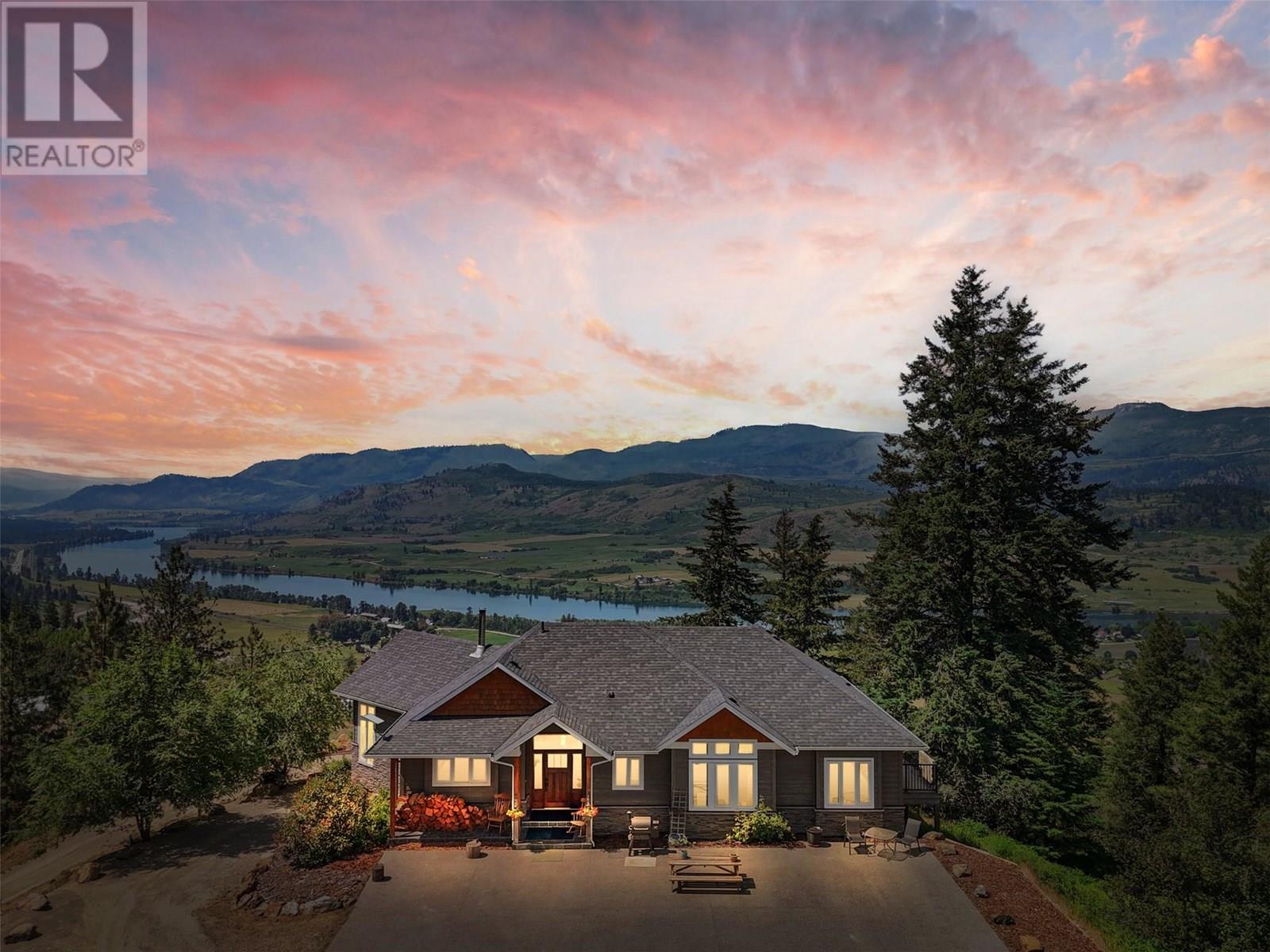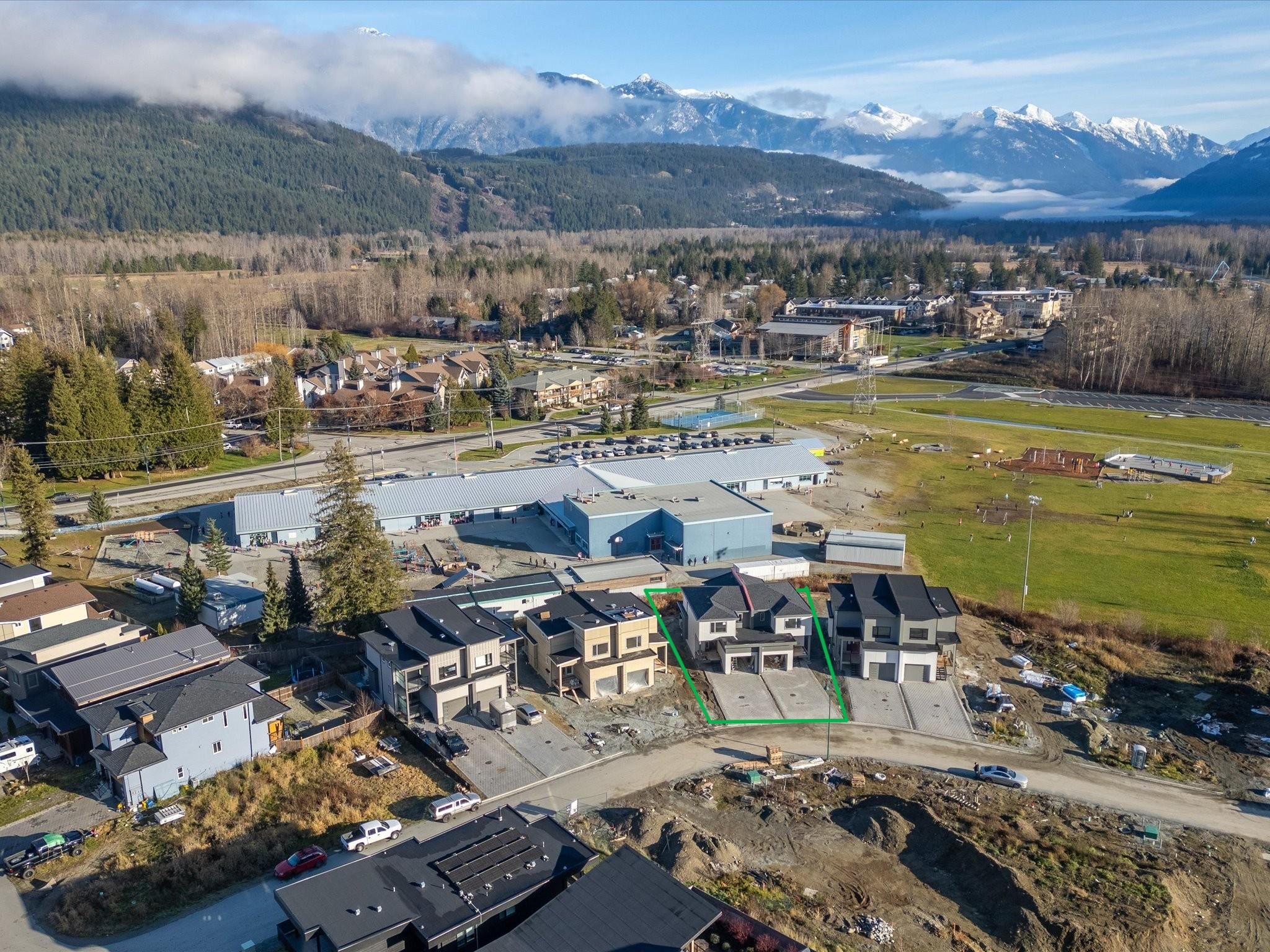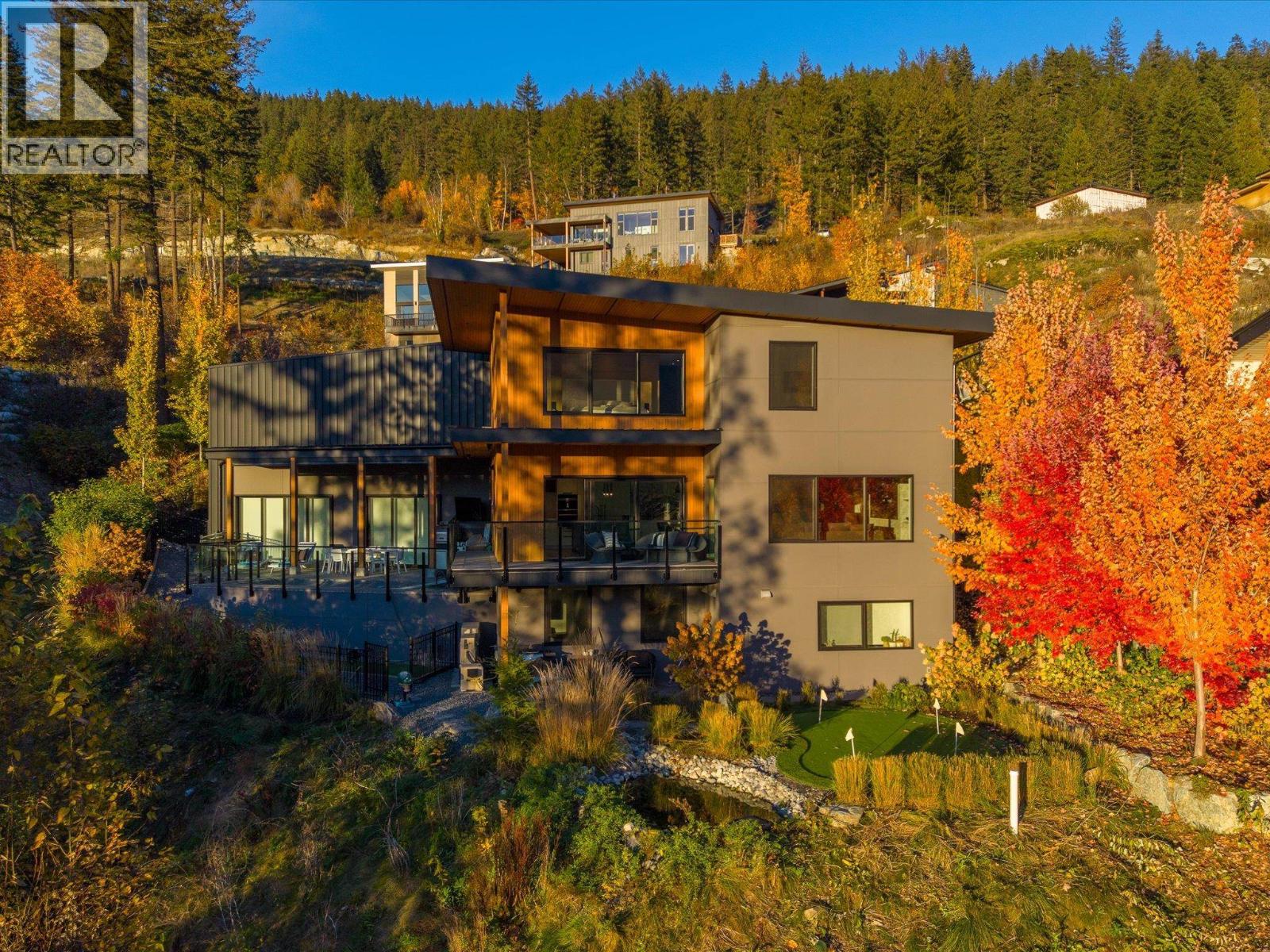
365 Riverwind Dr
365 Riverwind Dr
Highlights
Description
- Home value ($/Sqft)$377/Sqft
- Time on Houseful131 days
- Property typeSingle family
- Median school Score
- Lot size7.96 Acres
- Year built2013
- Garage spaces4
- Mortgage payment
Welcome to this stunning 4-bedroom, 3-bathroom estate nestled on 7.96 private acres with panoramic Thompson River views. This property blends luxury, comfort, and function in a truly peaceful setting. The main level features vaulted ceilings, a two-sided fireplace, engineered hardwood, and massive picture windows that bring the outdoors in. The kitchen offers quartz counters, heated tile floors, stainless steel appliances, and custom cabinetry—perfect for both everyday living and entertaining. The primary suite is a retreat with a spa-inspired ensuite featuring a jetted tub, walk-in shower, and double vanities. Two additional bedrooms and a full bathroom complete the main level. On the fully finished lower level, you’ll find a private in-law suite with its own kitchen, living space, bedroom, full bathroom, and separate entrance—ideal for multigenerational living or rental income. Outside, enjoy two gated driveways, mature landscaping, fruit trees, and a detached garage with 10'6"" doors, power, and water. Pre-wired for a hot tub and surrounded by nature, this turnkey property offers true privacy, beauty, and lifestyle. (id:63267)
Home overview
- Cooling Central air conditioning
- Heat type Forced air, see remarks
- # total stories 2
- # garage spaces 4
- # parking spaces 4
- Has garage (y/n) Yes
- # full baths 3
- # total bathrooms 3.0
- # of above grade bedrooms 4
- Has fireplace (y/n) Yes
- Subdivision Chase
- View River view, valley view
- Zoning description Unknown
- Lot dimensions 7.96
- Lot size (acres) 7.96
- Building size 3653
- Listing # 10353128
- Property sub type Single family residence
- Status Active
- Kitchen 7.061m X 7.772m
Level: Basement - Storage 6.375m X 2.565m
Level: Basement - Laundry 2.159m X 2.007m
Level: Basement - Recreational room 11.227m X 8.128m
Level: Basement - Full bathroom 2.438m X 2.54m
Level: Basement - Utility 4.166m X 3.454m
Level: Basement - Primary bedroom 6.96m X 6.452m
Level: Basement - Bedroom 3.048m X 3.734m
Level: Main - Bedroom 4.318m X 3.454m
Level: Main - Full ensuite bathroom 3.048m X 4.953m
Level: Main - Primary bedroom 4.318m X 5.207m
Level: Main - Full bathroom 2.794m X 3.099m
Level: Main - Kitchen 4.318m X 5.512m
Level: Main - Dining room 7.518m X 4.953m
Level: Main - Living room 7.214m X 6.731m
Level: Main - Foyer 2.286m X 1.88m
Level: Main
- Listing source url Https://www.realtor.ca/real-estate/28508701/365-riverwind-drive-chase-chase
- Listing type identifier Idx

$-3,672
/ Month












