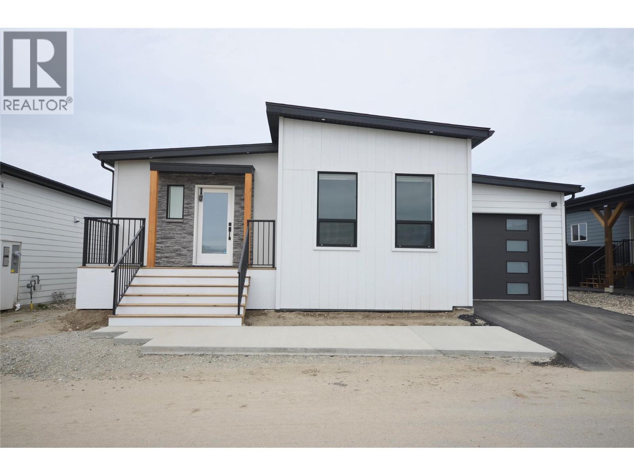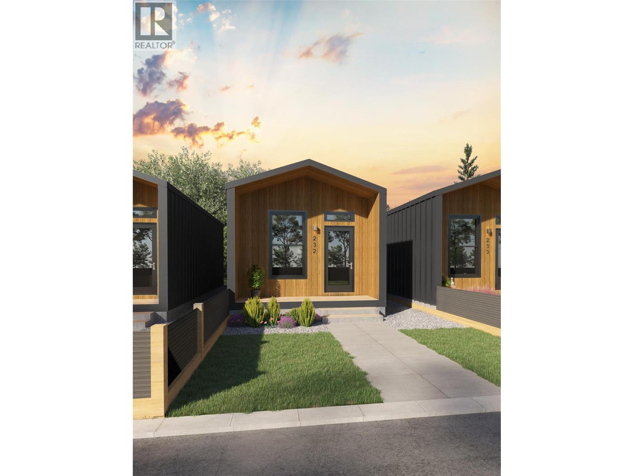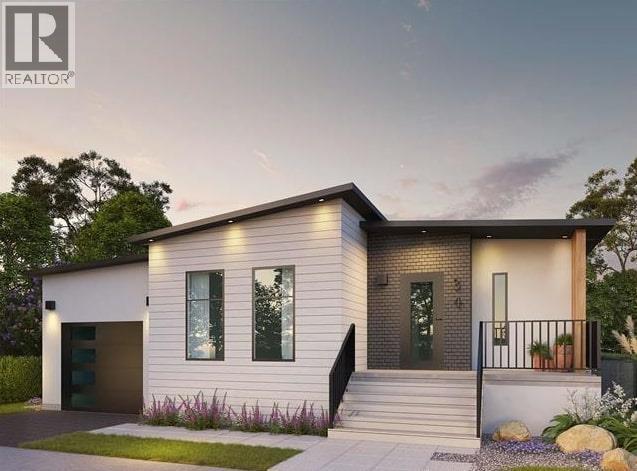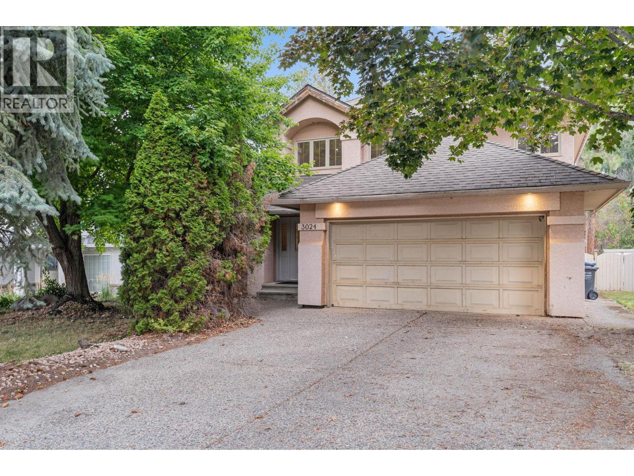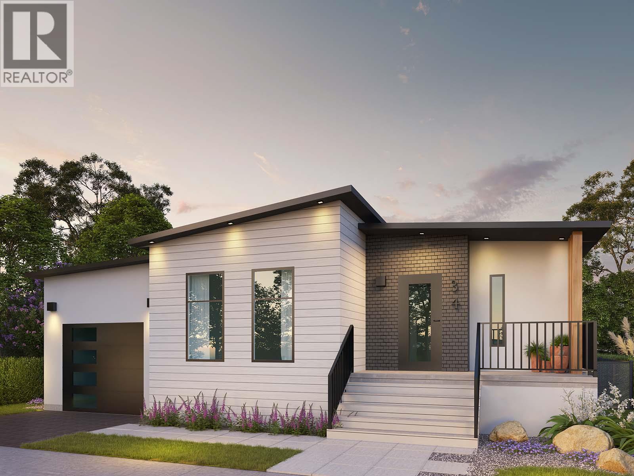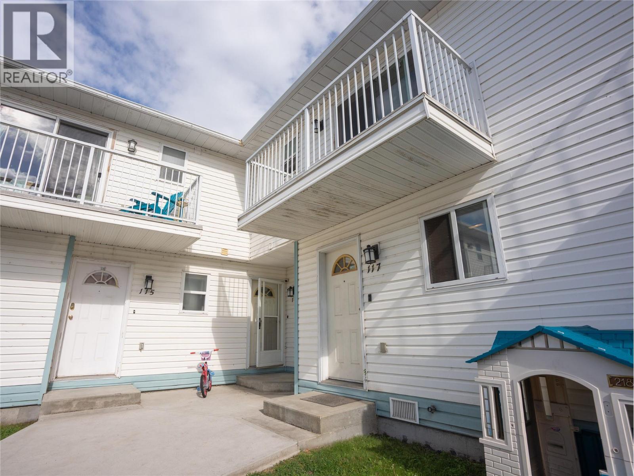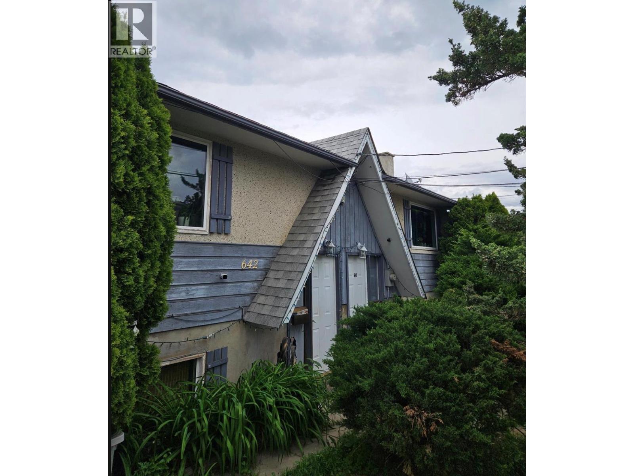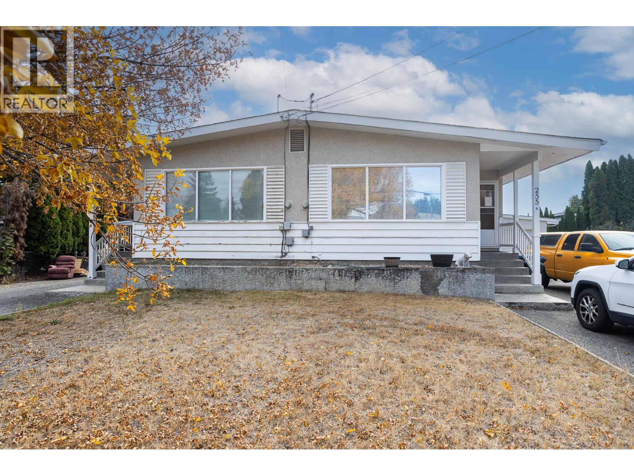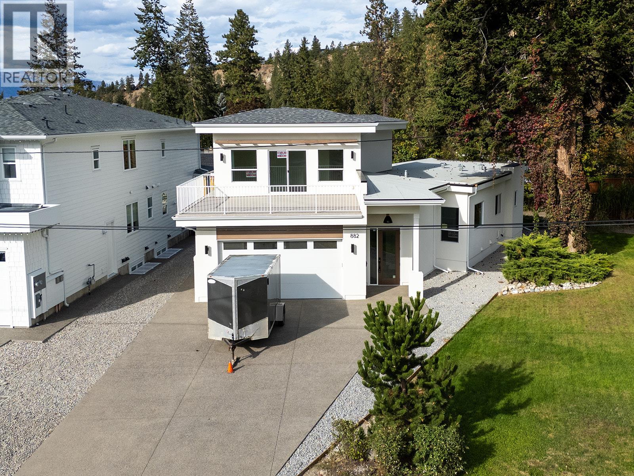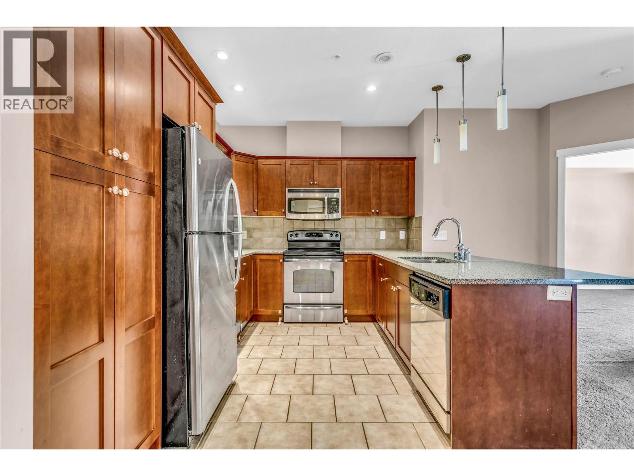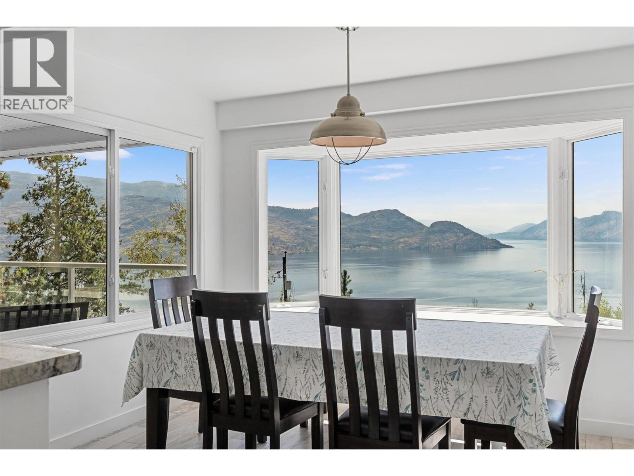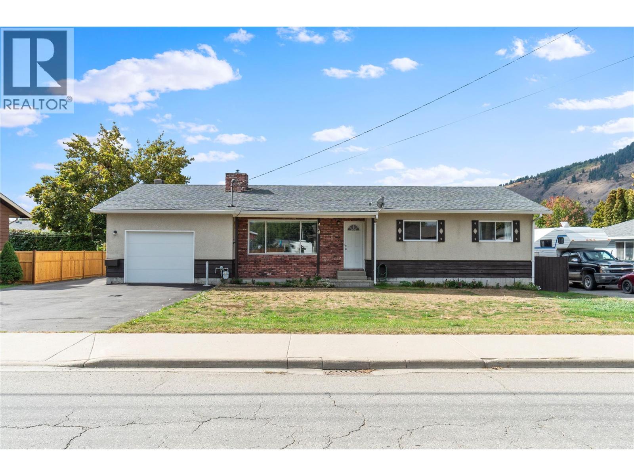
Highlights
This home is
8%
Time on Houseful
2 hours
School rated
4.4/10
Chase
-0.83%
Description
- Home value ($/Sqft)$334/Sqft
- Time on Housefulnew 2 hours
- Property typeSingle family
- StyleRanch
- Median school Score
- Lot size7,841 Sqft
- Year built1975
- Garage spaces1
- Mortgage payment
Spacious rancher with an attached 1 car garage, featuring 3 bedrooms, 1.5 bathrooms, and a crawl space. Situated on a large yard with an equipment shed. Enjoy the updated hot water tank, natural gas furnace, and central air. Located just a 40-minute drive from Kamloops, this home provides a solid base for your future upgrades and personal touches. (id:63267)
Home overview
Amenities / Utilities
- Cooling Central air conditioning
- Heat type Forced air, see remarks
- Sewer/ septic Municipal sewage system
Exterior
- # total stories 1
- # garage spaces 1
- # parking spaces 1
- Has garage (y/n) Yes
Interior
- # full baths 1
- # half baths 1
- # total bathrooms 2.0
- # of above grade bedrooms 3
Location
- Subdivision Chase
- Zoning description Unknown
Lot/ Land Details
- Lot desc Level
- Lot dimensions 0.18
Overview
- Lot size (acres) 0.18
- Building size 1493
- Listing # 10364996
- Property sub type Single family residence
- Status Active
Rooms Information
metric
- Dining room 3.759m X 3.073m
Level: Main - Primary bedroom 3.937m X 3.454m
Level: Main - Bedroom 3.048m X 3.658m
Level: Main - Kitchen 4.293m X 3.454m
Level: Main - Full bathroom 2.311m X 2.083m
Level: Main - Foyer 3.353m X 1.372m
Level: Main - Laundry 2.413m X 1.6m
Level: Main - Bedroom 3.048m X 3.531m
Level: Main - Living room 4.115m X 4.343m
Level: Main - Bathroom (# of pieces - 2) 2.413m X 0.889m
Level: Main
SOA_HOUSEKEEPING_ATTRS
- Listing source url Https://www.realtor.ca/real-estate/28958084/414-pine-street-chase-chase
- Listing type identifier Idx
The Home Overview listing data and Property Description above are provided by the Canadian Real Estate Association (CREA). All other information is provided by Houseful and its affiliates.

Lock your rate with RBC pre-approval
Mortgage rate is for illustrative purposes only. Please check RBC.com/mortgages for the current mortgage rates
$-1,331
/ Month25 Years fixed, 20% down payment, % interest
$
$
$
%
$
%

Schedule a viewing
No obligation or purchase necessary, cancel at any time
Nearby Homes
Real estate & homes for sale nearby

