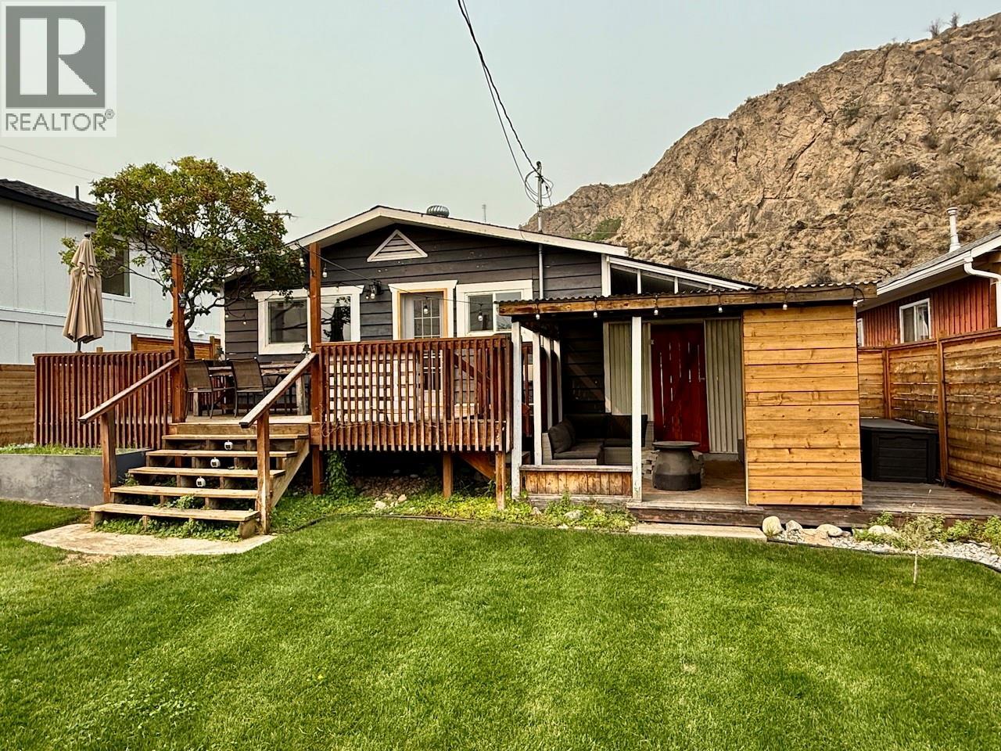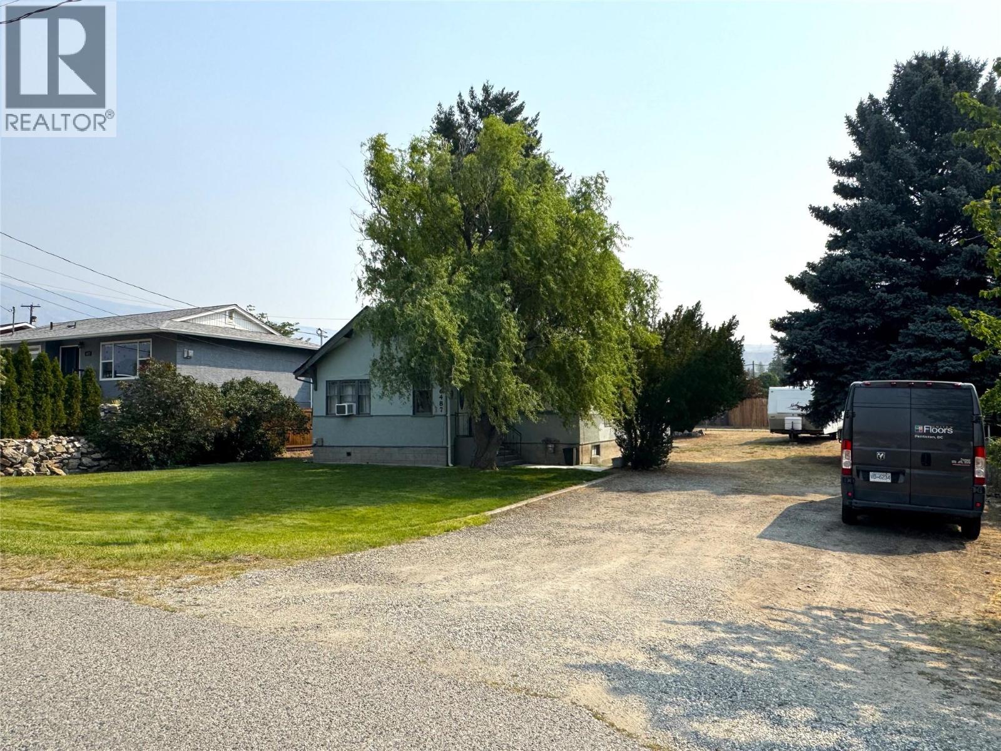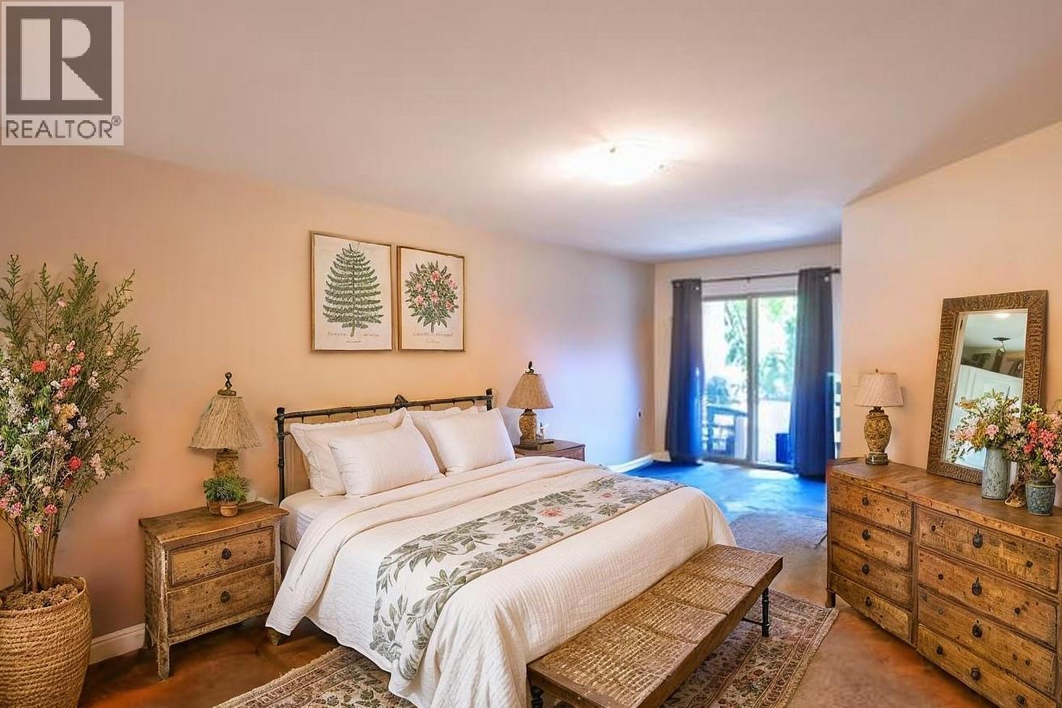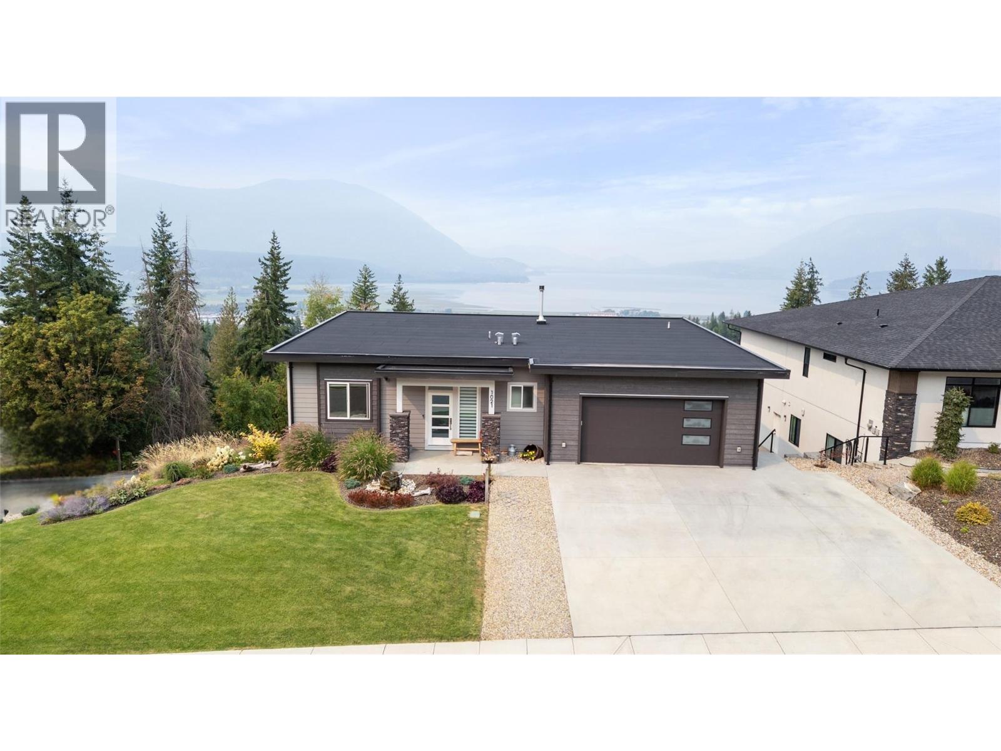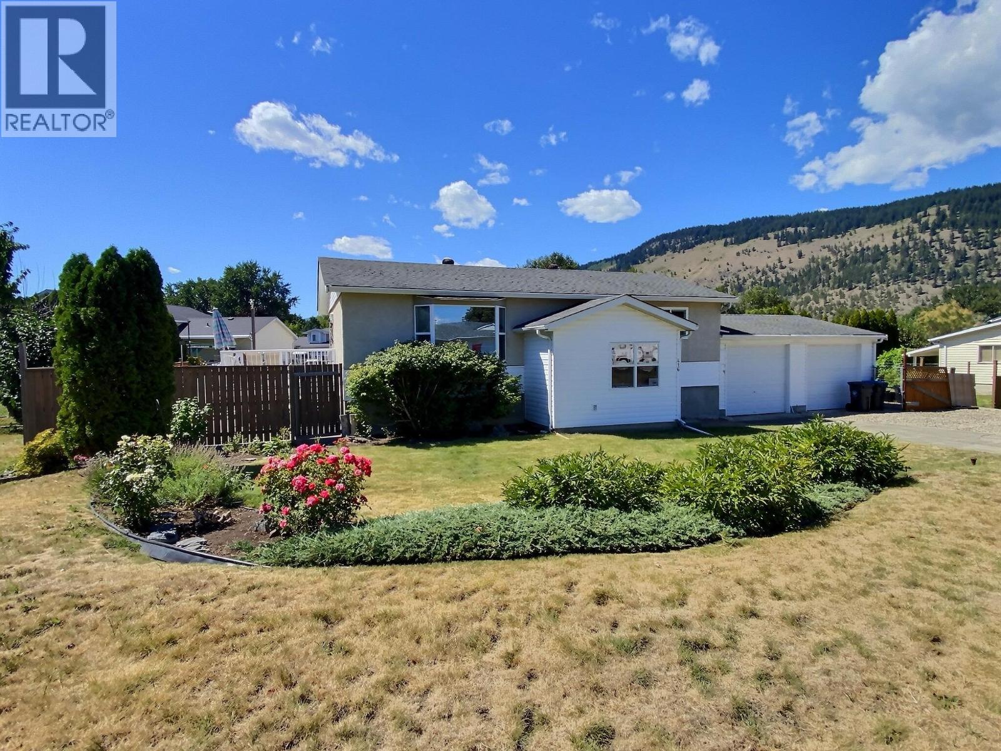
Highlights
Description
- Home value ($/Sqft)$503/Sqft
- Time on Houseful29 days
- Property typeSingle family
- Median school Score
- Lot size8,276 Sqft
- Year built1976
- Garage spaces2
- Mortgage payment
Welcome to 416 Larch Street, a charming home nestled on a quiet street in the picturesque village of Chase, BC—gateway to the breathtaking waters of Little Shuswap Lake and one of the province’s most beloved recreational playgrounds. Set on a flat and fully usable 8,275 sq.ft. lot, this property offers direct backyard access, underground sprinklers, multiple garden sheds, and a large 22’ x 24’ detached double garage—perfect for storing all your tools, toys, or gear for adventure. This well-maintained home features over 2,000 sq.ft. of living space with a bright, welcoming entry that flows into a spacious kitchen complete with ample counter space, pantry, and additional storage—ideal for any home chef. The adjoining living room opens onto a durable composite deck, offering easy access to your private backyard oasis. Upstairs you'll find two generous bedrooms and a full 4-piece bathroom, while the finished basement adds flexibility with a third bedroom, a large rec room, laundry area, mechanical room, and ample storage. Comfort is ensured year-round with forced air heating, central A/C, a newer hot water tank, and 150-amp electrical service. Whether you’re looking to settle down or escape to BC’s recreation capital, this home is move-in ready and full of potential. Don’t miss your chance to create your perfect lifestyle in the Shuswap. (id:55581)
Home overview
- Cooling Central air conditioning
- Heat source Electric
- Heat type Forced air
- Sewer/ septic Municipal sewage system
- # total stories 1
- # garage spaces 2
- # parking spaces 2
- Has garage (y/n) Yes
- # full baths 1
- # total bathrooms 1.0
- # of above grade bedrooms 3
- Flooring Hardwood
- Subdivision Chase
- Zoning description Unknown
- Lot dimensions 0.19
- Lot size (acres) 0.19
- Building size 993
- Listing # 10357828
- Property sub type Single family residence
- Status Active
- Bedroom 2.438m X 3.353m
Level: Basement - Laundry 1.829m X 2.134m
Level: Basement - Storage 3.048m X 3.353m
Level: Basement - Recreational room 6.401m X 6.401m
Level: Basement - Living room 5.486m X 3.658m
Level: Main - Dining room 2.134m X 3.048m
Level: Main - Primary bedroom 3.048m X 3.658m
Level: Main - Bedroom 2.438m X 3.353m
Level: Main - Foyer 2.743m X 3.048m
Level: Main - Kitchen 3.048m X 3.353m
Level: Main - Full bathroom Measurements not available
Level: Main
- Listing source url Https://www.realtor.ca/real-estate/28703218/416-larch-street-chase-chase
- Listing type identifier Idx

$-1,333
/ Month

