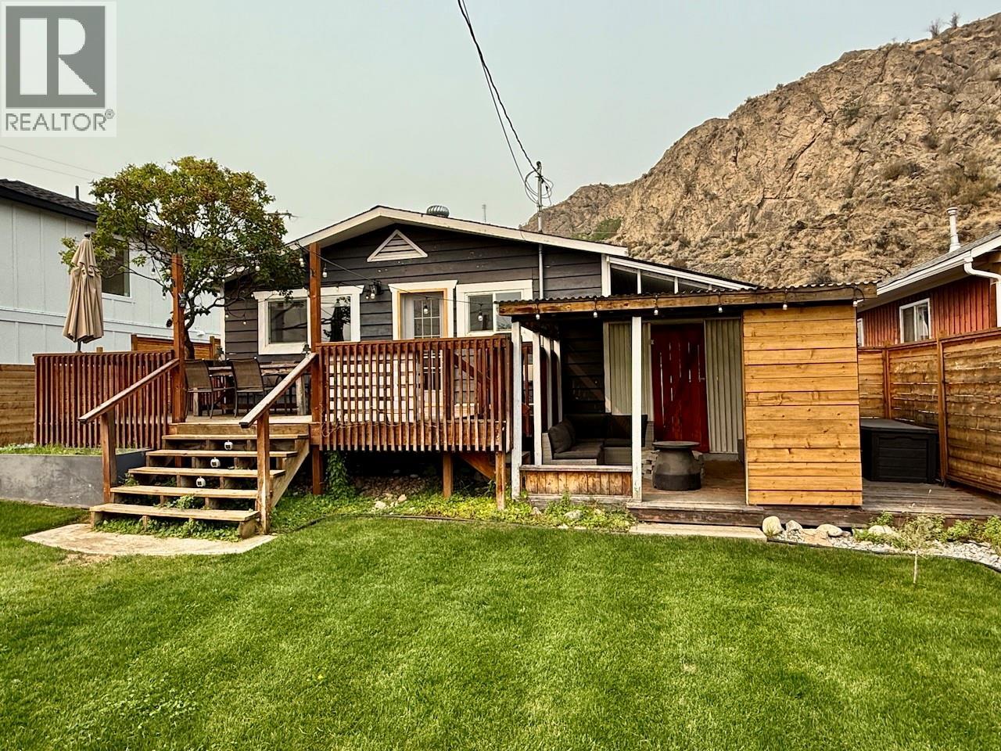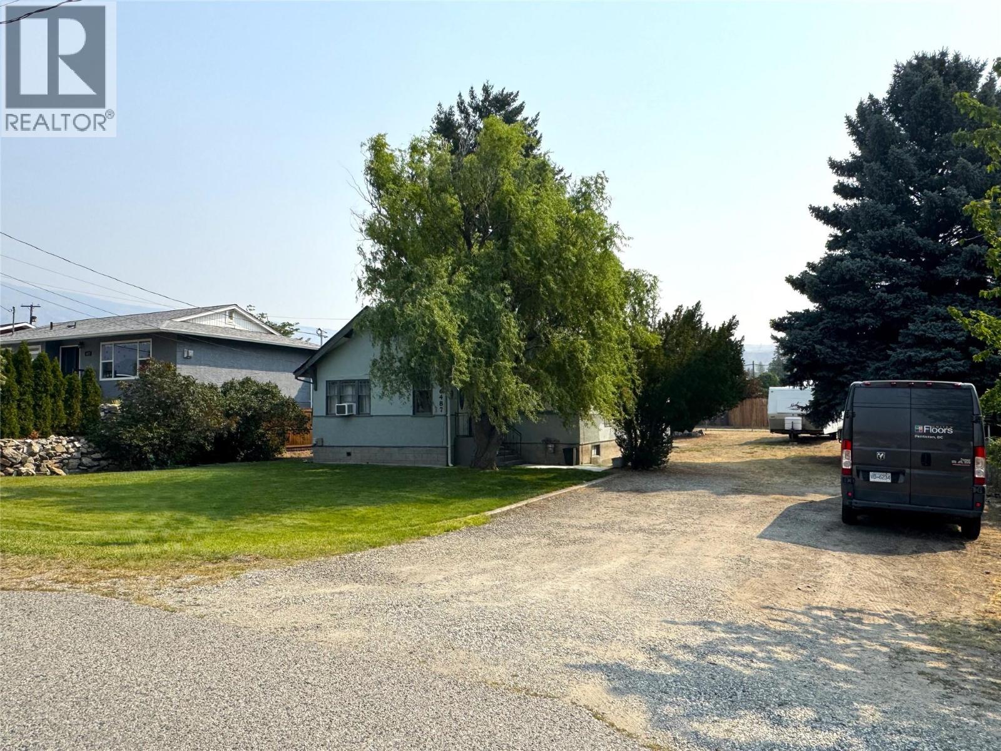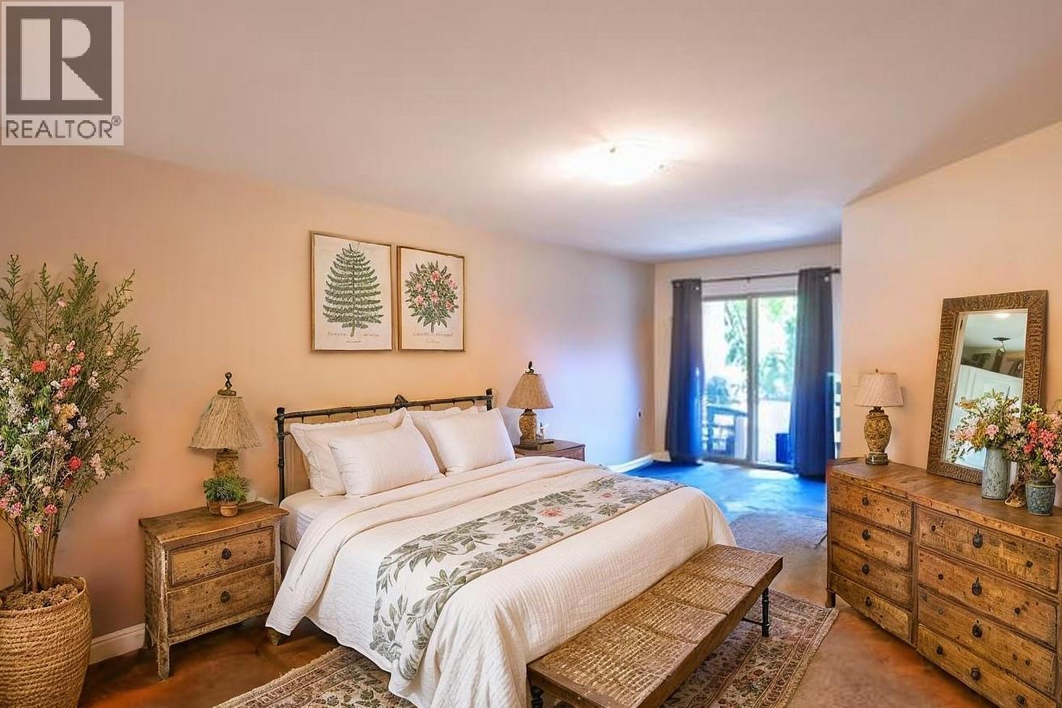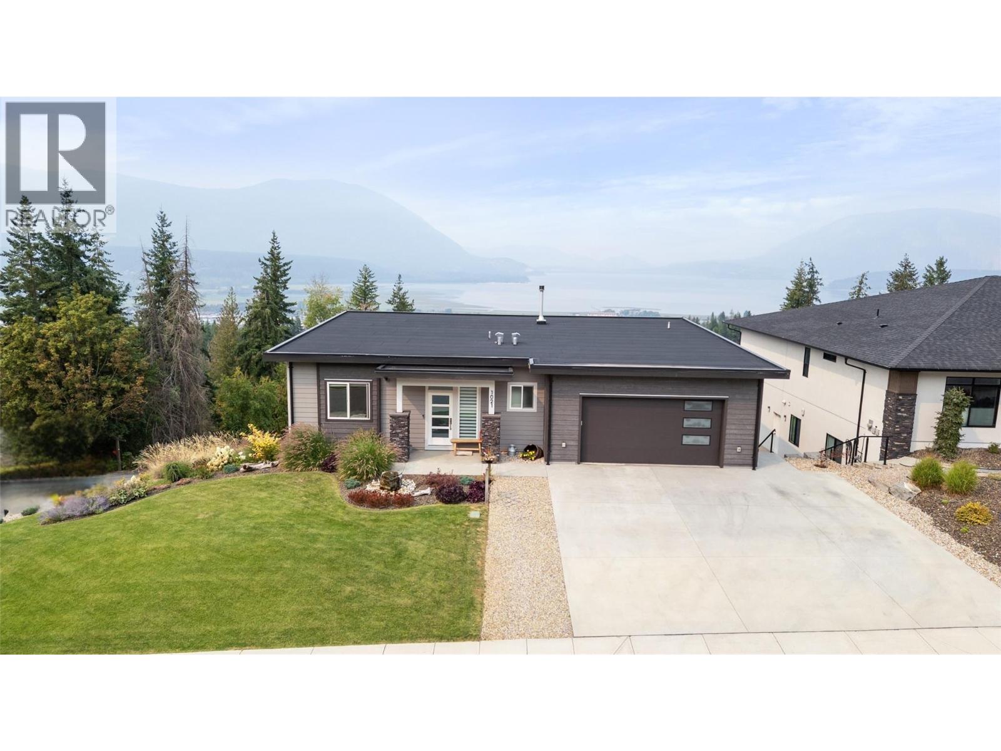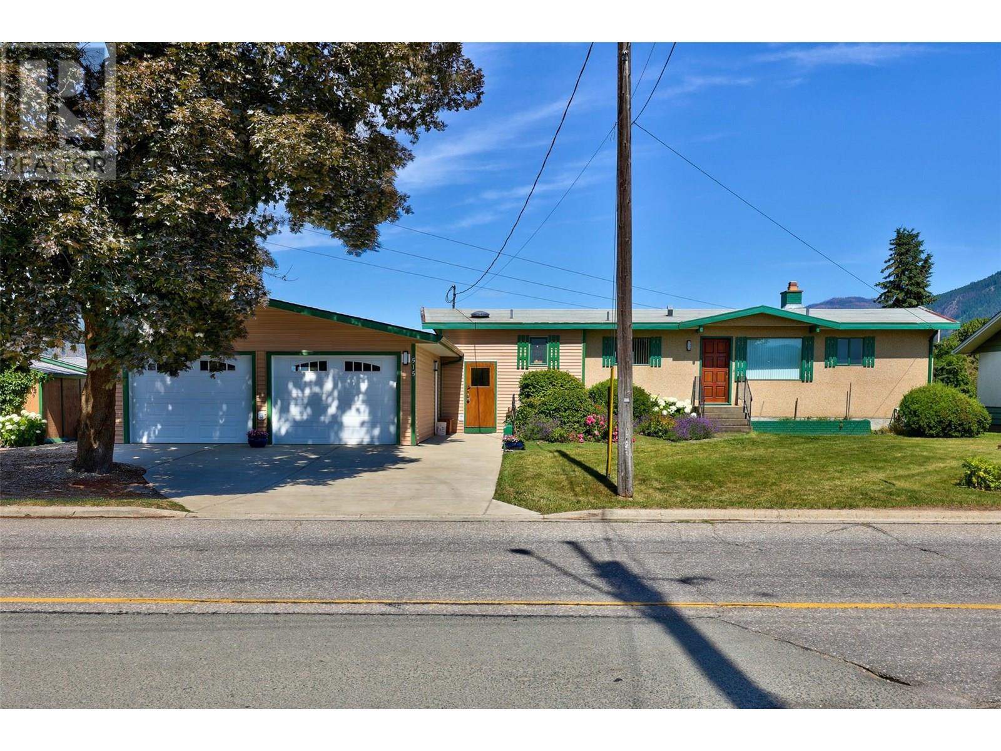
Highlights
Description
- Home value ($/Sqft)$251/Sqft
- Time on Houseful158 days
- Property typeSingle family
- StyleRanch
- Median school Score
- Lot size0.34 Acre
- Year built1979
- Garage spaces2
- Mortgage payment
Welcome to 515 Pine Street – A Rare Find in Chase, BC! This charming 2-bedroom, 2-bathroom home ( 2,249 sq ft on two levels) sits on over 1/3 acre, backing onto the 8th tee of the golf course. Enjoy golf course living with licensed cart use throughout the Village. Inside, large windows frame stunning mountain and golf course views that can also be seen from the deck. A perfect blend of tranquility, recreation, and convenience. The bright main level features hardwood floors, a cozy fireplace, and a heat pump/AC for year-round comfort. Bedrooms are thoughtfully placed at opposite ends for added privacy. The full basement has a gas heater, cold room, laundry, and storage and offers endless potential—extra bedrooms, a suite, or hobby space. A standout feature is the new, fully finished double garage with its own heat pump/AC.There is RV hook-up, space for boats, gardens, and 3 handy outbuildings. Plus proximity to Little Shuswap Lake. This home is perfect for golfers, hobbyists, or anyone seeking peaceful, spacious living. It is only a few minutes away from the main Village with its many activities, amenities and Health Centre and is located half-way between the towns of Kamloops and Salmon Arm each being approximately 3/4-hr away. Don’t miss this one-of-a-kind opportunity in the heart of Chase! (id:63267)
Home overview
- Cooling Heat pump
- Heat source Electric
- Heat type Heat pump, see remarks
- Sewer/ septic Municipal sewage system
- # total stories 2
- Roof Unknown
- # garage spaces 2
- # parking spaces 5
- Has garage (y/n) Yes
- # full baths 2
- # total bathrooms 2.0
- # of above grade bedrooms 2
- Flooring Mixed flooring, wood
- Community features Pets allowed
- Subdivision Chase
- Zoning description Residential
- Lot dimensions 0.34
- Lot size (acres) 0.34
- Building size 2249
- Listing # 10341237
- Property sub type Single family residence
- Status Active
- Storage 3.2m X 3.632m
Level: Basement - Laundry 4.775m X 3.099m
Level: Basement - Storage 2.464m X 2.311m
Level: Basement - Primary bedroom 4.267m X 3.912m
Level: Main - Full bathroom 3.454m X 1.854m
Level: Main - Kitchen 3.073m X 3.353m
Level: Main - Bedroom 3.683m X 3.708m
Level: Main - Full bathroom 2.083m X 1.676m
Level: Main - Dining room 3.073m X 3.073m
Level: Main - Living room 3.912m X 6.426m
Level: Main
- Listing source url Https://www.realtor.ca/real-estate/28095361/515-pine-street-chase-chase
- Listing type identifier Idx

$-1,507
/ Month

