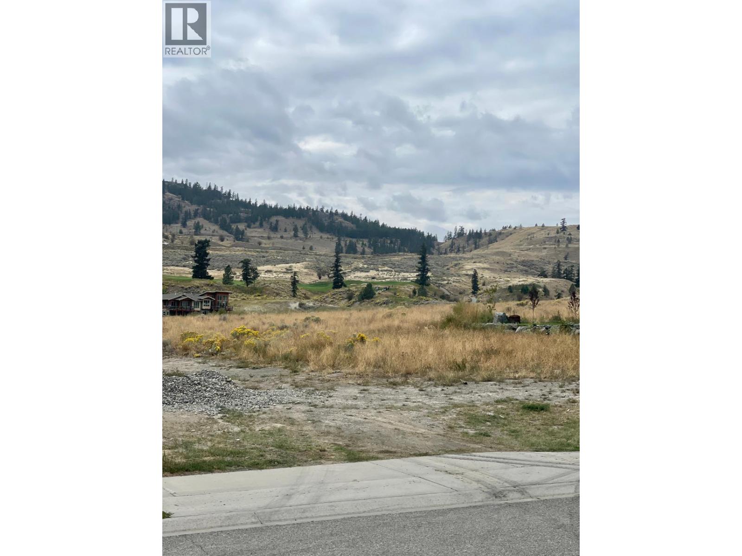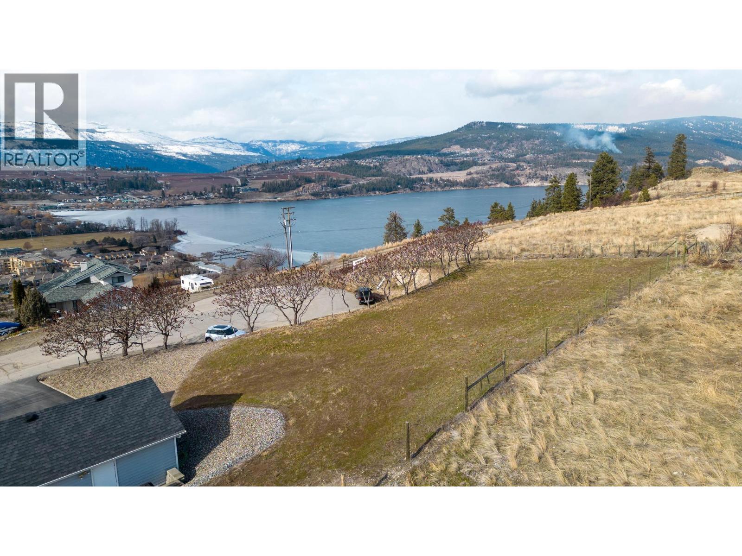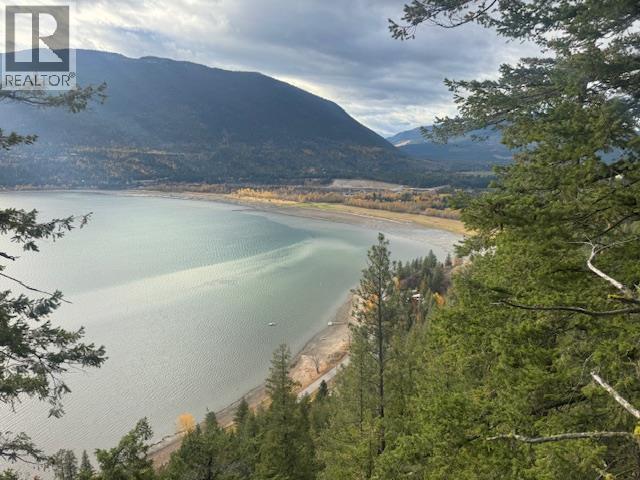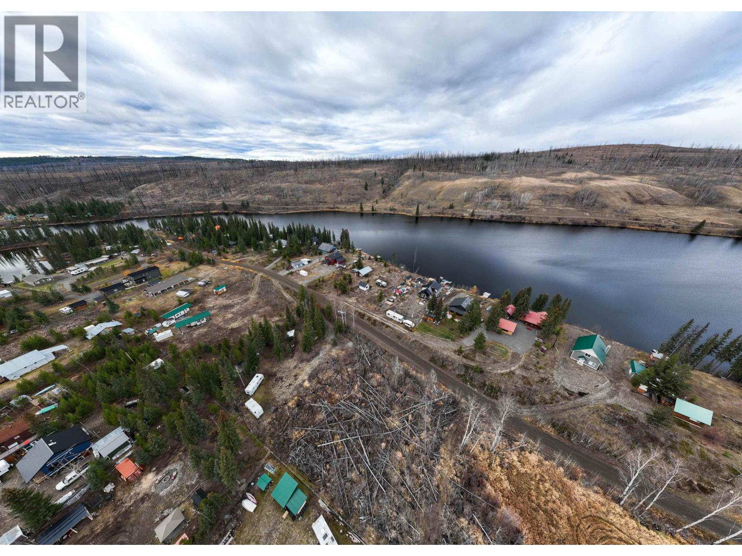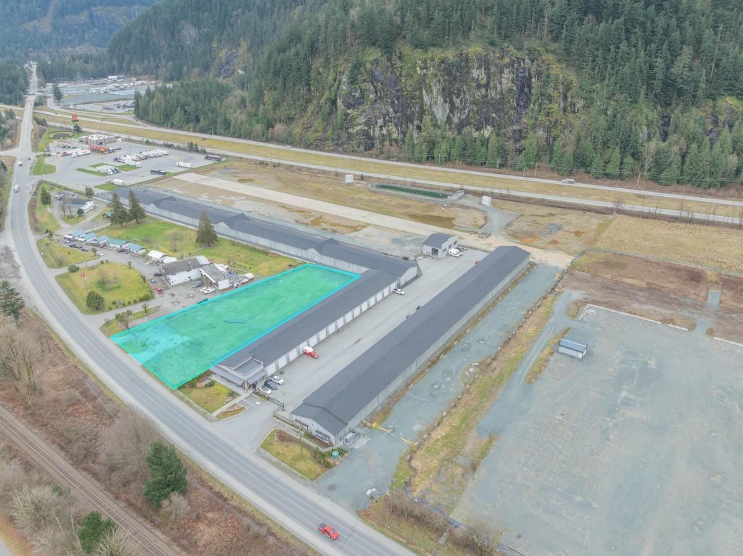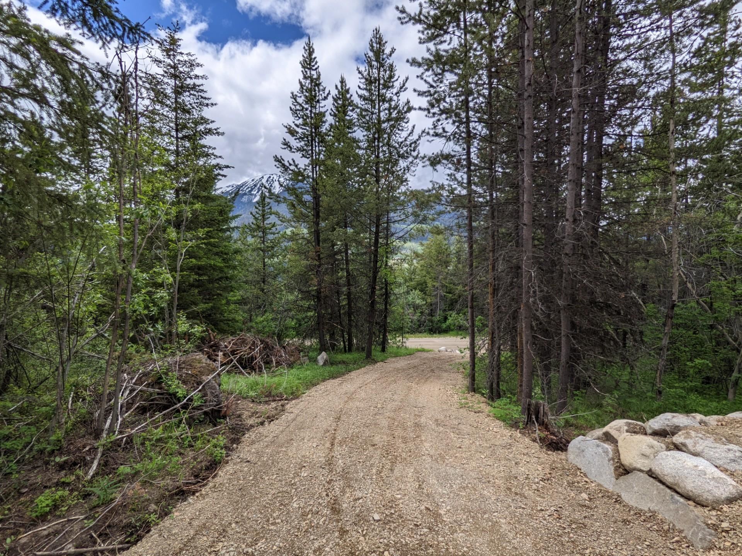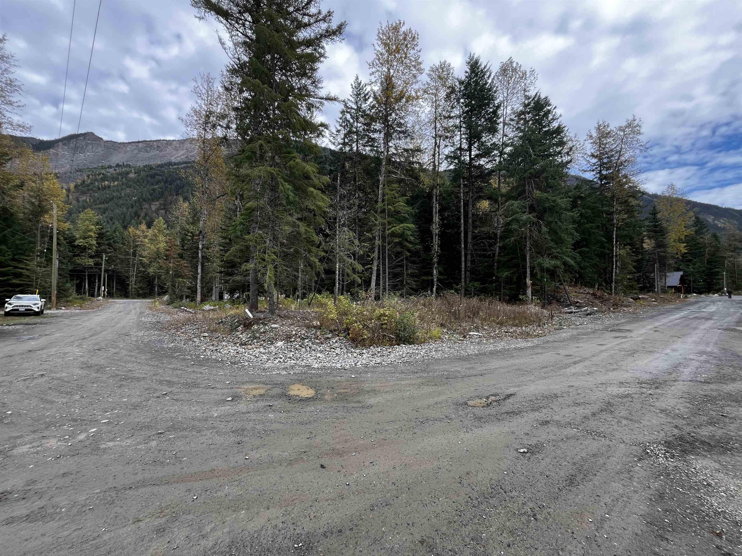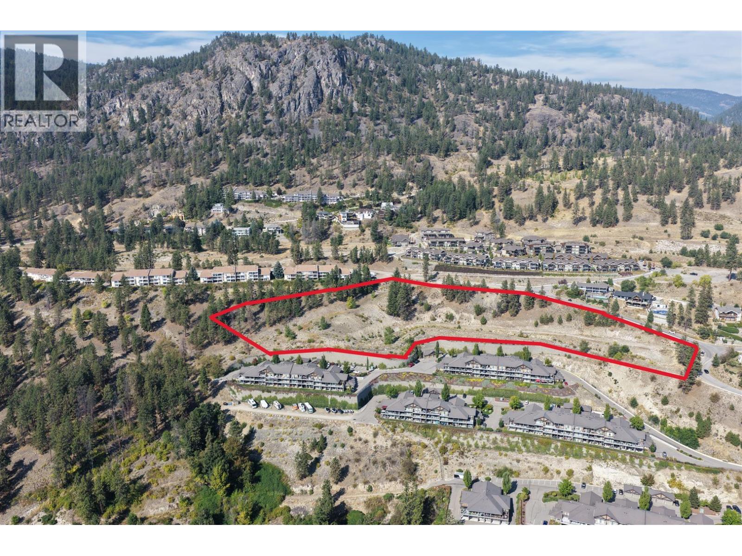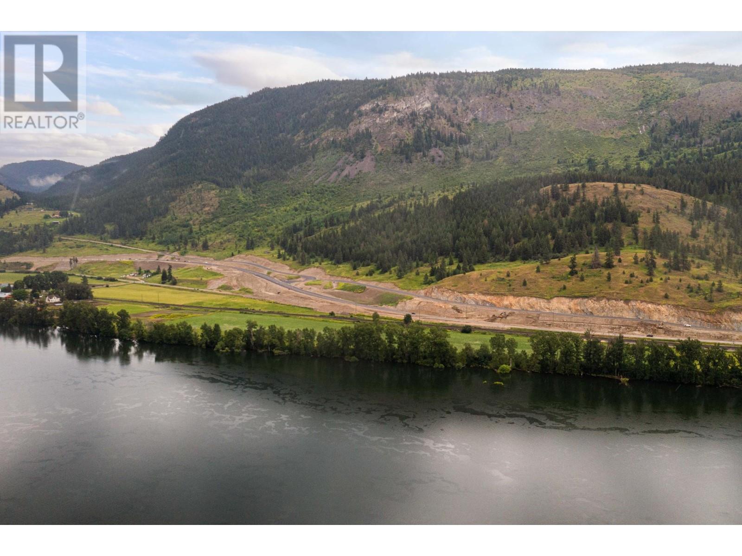
Highlights
This home is
318%
Time on Houseful
367 Days
Home features
Mineral rights
Chase
-0.83%
Description
- Land value ($/Acre)$6K/Acre
- Time on Houseful367 days
- Property typeVacant land
- Lot size231 Acres
- Mortgage payment
231 Acres above the South Thompson River just west of Chase, 3 Titles, some mineral rights, great opportunity to re-align titles, hillside as fantastic views, mostly out of ALR, so possible further subdivision potential, about 12 acres farmable, great holding property at this price for 231 acres. Less than 5 min to down town Chase. 35 min to Kamloops. (id:63267)
Home overview
Amenities / Utilities
- Heat type No heat
- Sewer/ septic No sewage system
Location
- Community features Rural setting
- Subdivision Chase
- Zoning description Unknown
Lot/ Land Details
- Lot desc Landscaped
- Lot dimensions 231
Overview
- Lot size (acres) 231.0
- Listing # 181469
- Property sub type Land
- Status Active
SOA_HOUSEKEEPING_ATTRS
- Listing source url Https://www.realtor.ca/real-estate/27597334/6189-trans-canada-highway-chase-chase
- Listing type identifier Idx
The Home Overview listing data and Property Description above are provided by the Canadian Real Estate Association (CREA). All other information is provided by Houseful and its affiliates.

Lock your rate with RBC pre-approval
Mortgage rate is for illustrative purposes only. Please check RBC.com/mortgages for the current mortgage rates
$-3,971
/ Month25 Years fixed, 20% down payment, % interest
$
$
$
%
$
%

Schedule a viewing
No obligation or purchase necessary, cancel at any time
Nearby Homes
Real estate & homes for sale nearby




