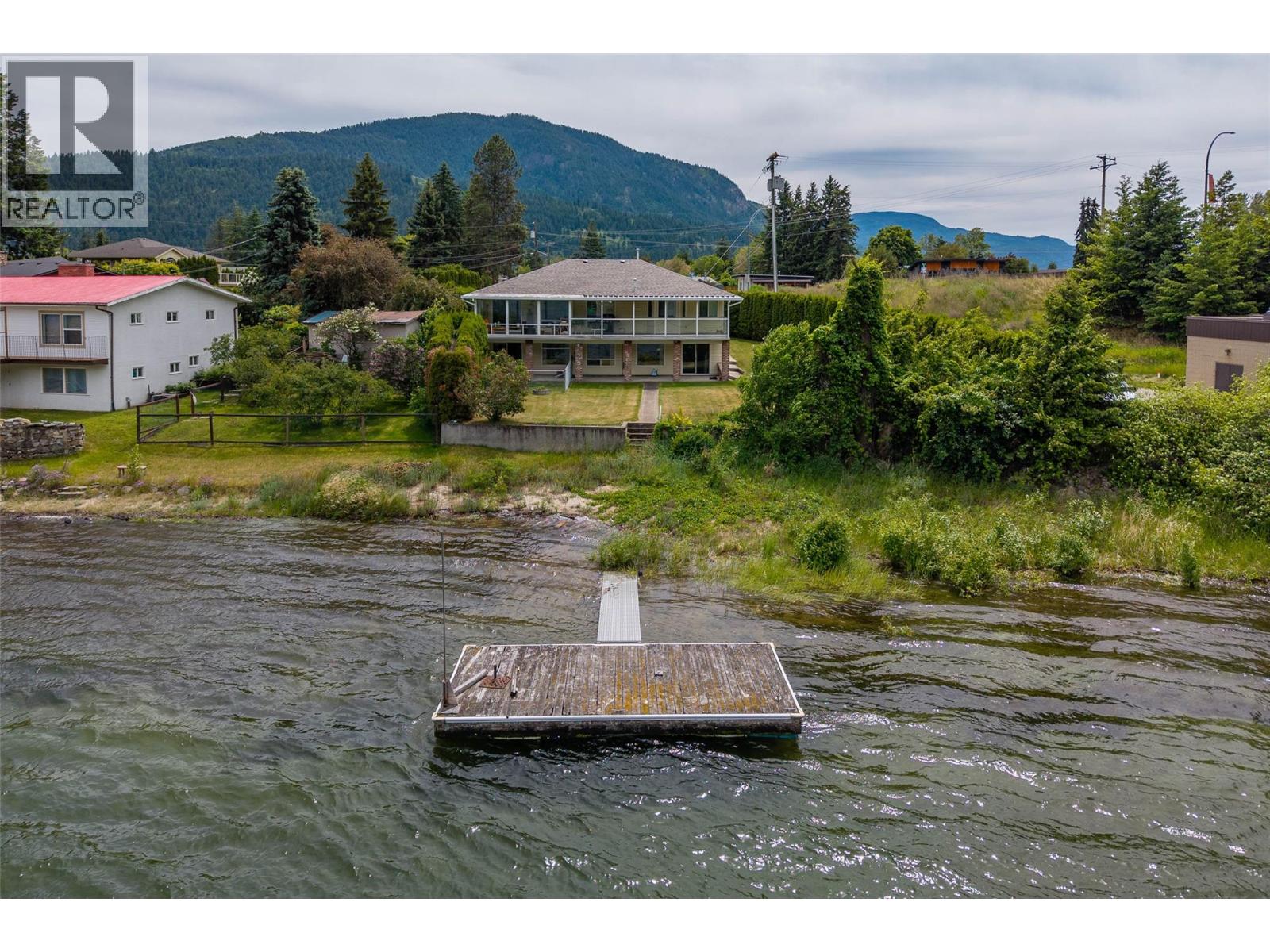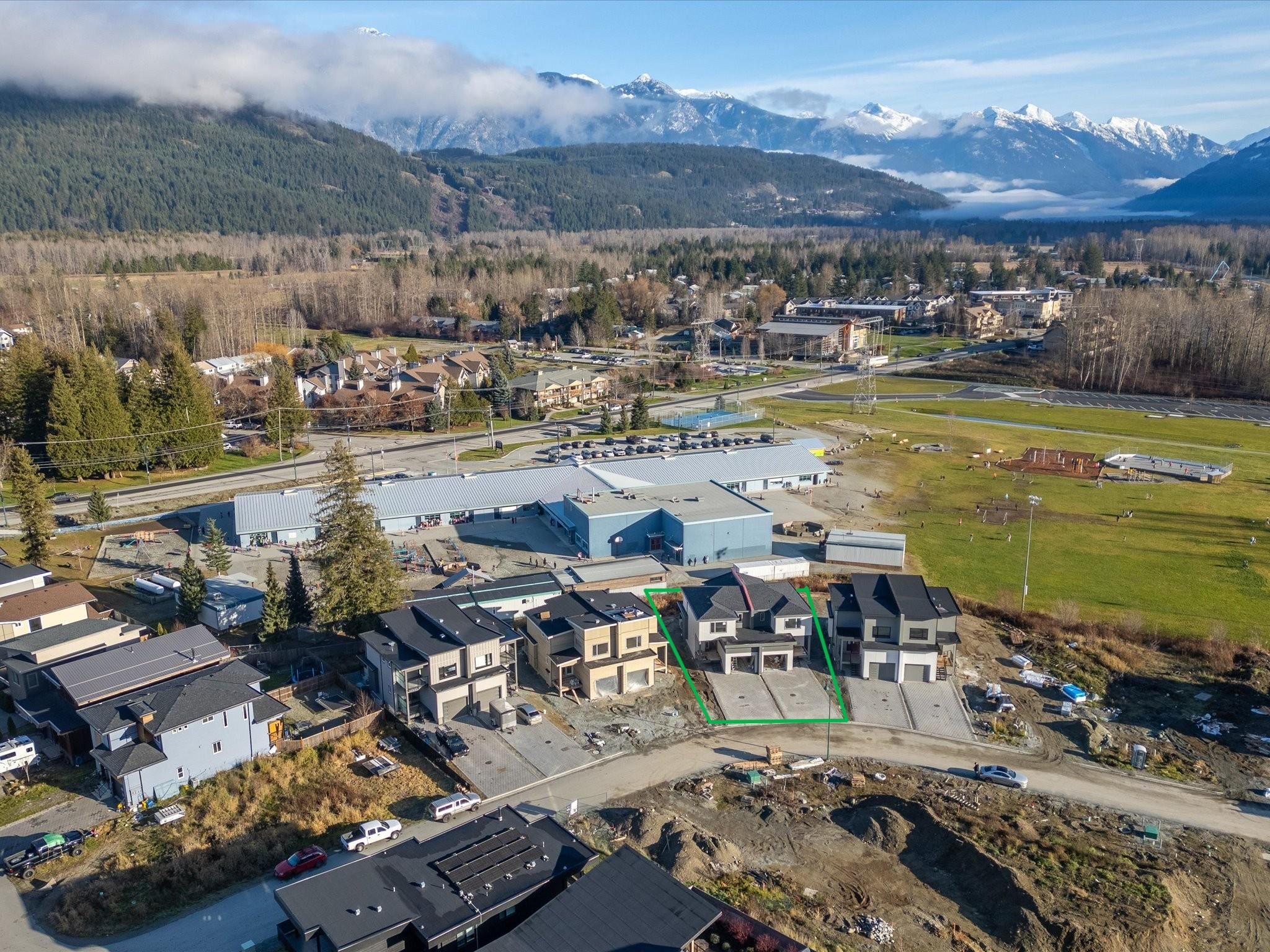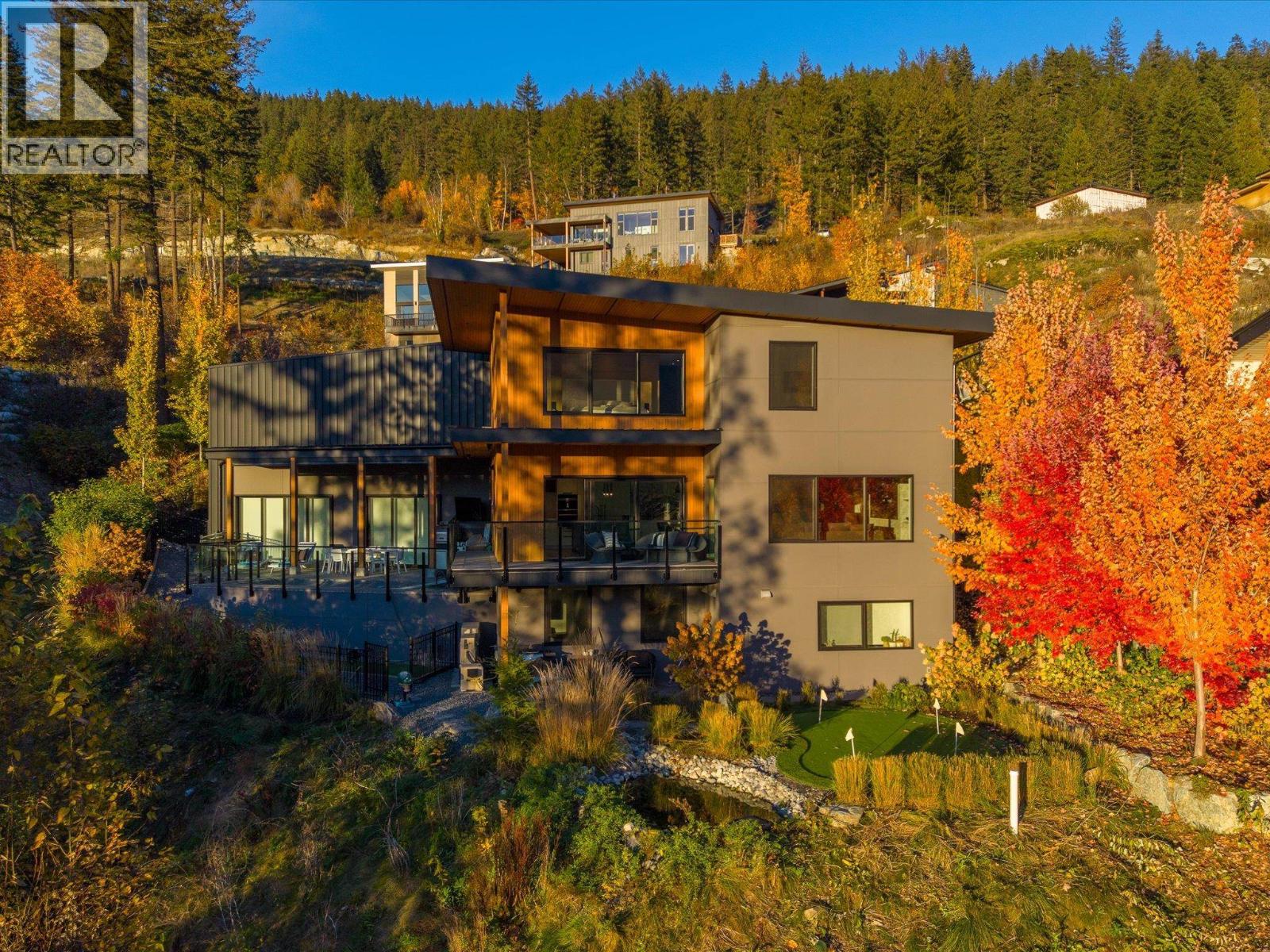
Highlights
This home is
41%
Time on Houseful
17 Days
School rated
4.4/10
Chase
-0.83%
Description
- Home value ($/Sqft)$408/Sqft
- Time on Houseful17 days
- Property typeSingle family
- StyleRanch
- Median school Score
- Lot size0.27 Acre
- Year built1994
- Garage spaces2
- Mortgage payment
Waterfront paradise with 78' of prime water access on Little Shuswap Lake! This 3 bedroom, 3 bath home features a spacious rec room, manicured landscaping, and a large covered deck with a seasonal sunroom. Perfect for family gatherings and enjoying the water every day. Includes a 10'x20' dock and buoy. RV parking with water and Sani Dump available. This well-maintained property boasts central air, main floor laundry, roughed-in vacuum, walkout basement, water filter system, and a new roof. Ideal for creating unforgettable memories with family and friends while embracing waterfront living. Don't miss the opportunity to own this waterfront gem! (id:63267)
Home overview
Amenities / Utilities
- Cooling Central air conditioning
- Heat type Forced air, see remarks
- Sewer/ septic Municipal sewage system
Exterior
- # total stories 2
- Roof Unknown
- # garage spaces 2
- # parking spaces 2
- Has garage (y/n) Yes
Interior
- # full baths 3
- # total bathrooms 3.0
- # of above grade bedrooms 3
- Flooring Carpeted, ceramic tile, linoleum
- Has fireplace (y/n) Yes
Location
- Subdivision Chase
- View Lake view, mountain view, view of water, view (panoramic)
- Zoning description Unknown
Lot/ Land Details
- Lot desc Landscaped
- Lot dimensions 0.27
Overview
- Lot size (acres) 0.27
- Building size 2943
- Listing # 10365933
- Property sub type Single family residence
- Status Active
Rooms Information
metric
- Den 2.845m X 5.08m
Level: Basement - Utility 2.845m X 6.096m
Level: Basement - Bathroom (# of pieces - 3) 2.159m X 2.667m
Level: Basement - Recreational room 4.597m X 13.919m
Level: Basement - Kitchen 3.099m X 3.912m
Level: Main - Bedroom 2.946m X 3.81m
Level: Main - Dining room 2.769m X 3.581m
Level: Main - Ensuite bathroom (# of pieces - 4) 1.6m X 2.997m
Level: Main - Laundry 1.854m X 2.083m
Level: Main - Foyer 1.524m X 1.981m
Level: Main - Bathroom (# of pieces - 4) 1.473m X 2.921m
Level: Main - Primary bedroom 3.124m X 6.35m
Level: Main - Bedroom 3.556m X 3.81m
Level: Main - Living room 5.588m X 6.452m
Level: Main
SOA_HOUSEKEEPING_ATTRS
- Listing source url Https://www.realtor.ca/real-estate/28993044/634-hysop-place-chase-chase
- Listing type identifier Idx
The Home Overview listing data and Property Description above are provided by the Canadian Real Estate Association (CREA). All other information is provided by Houseful and its affiliates.

Lock your rate with RBC pre-approval
Mortgage rate is for illustrative purposes only. Please check RBC.com/mortgages for the current mortgage rates
$-3,200
/ Month25 Years fixed, 20% down payment, % interest
$
$
$
%
$
%

Schedule a viewing
No obligation or purchase necessary, cancel at any time
Nearby Homes
Real estate & homes for sale nearby












