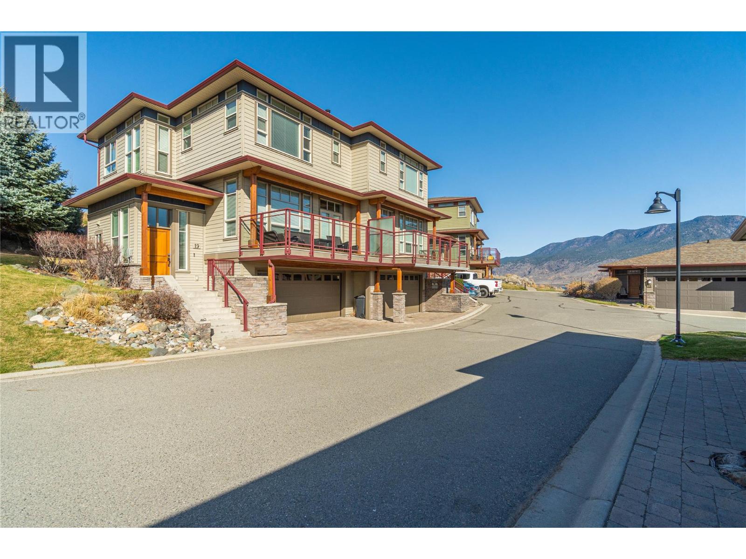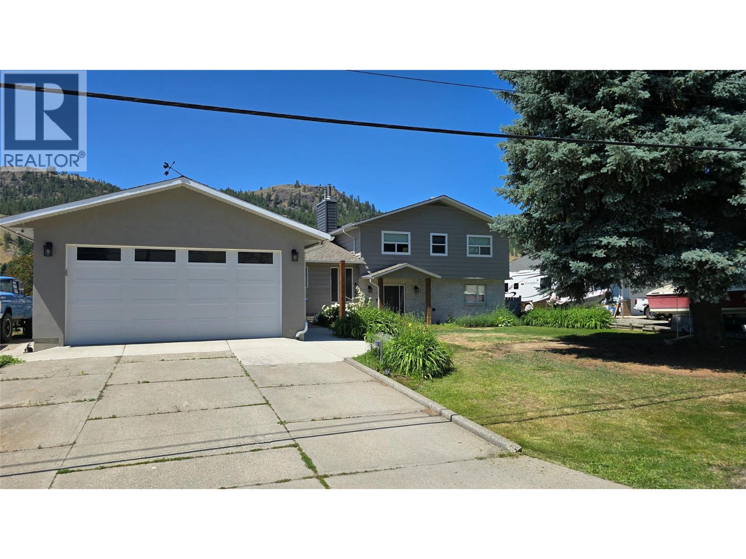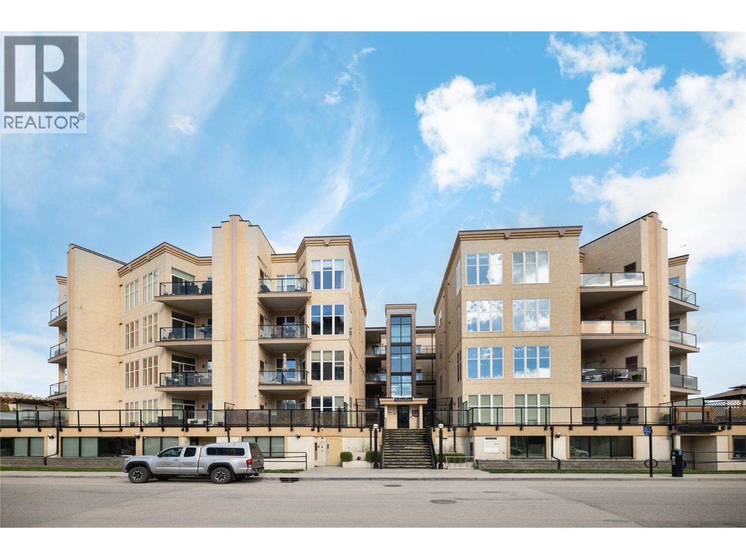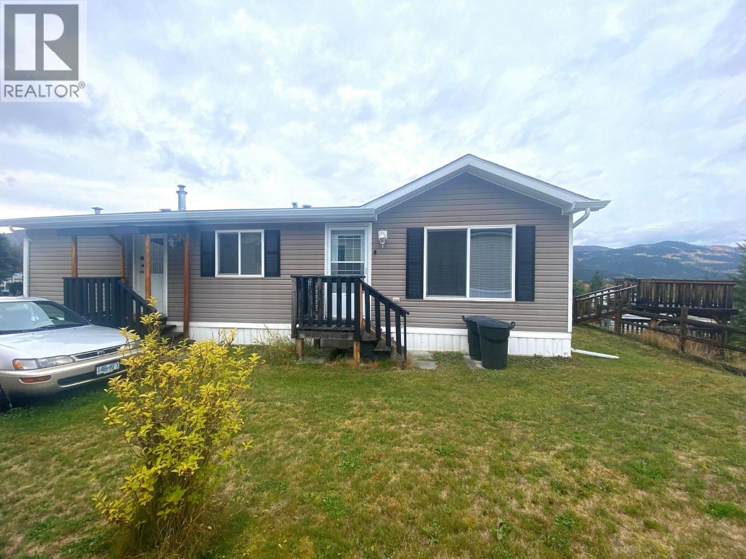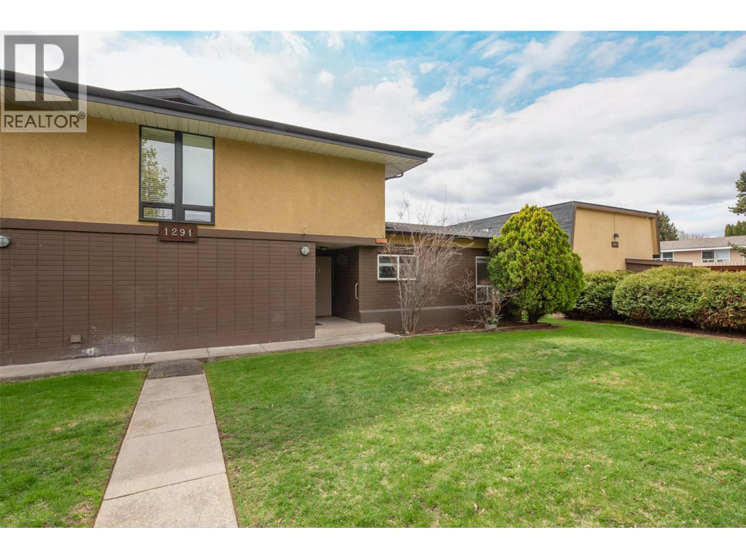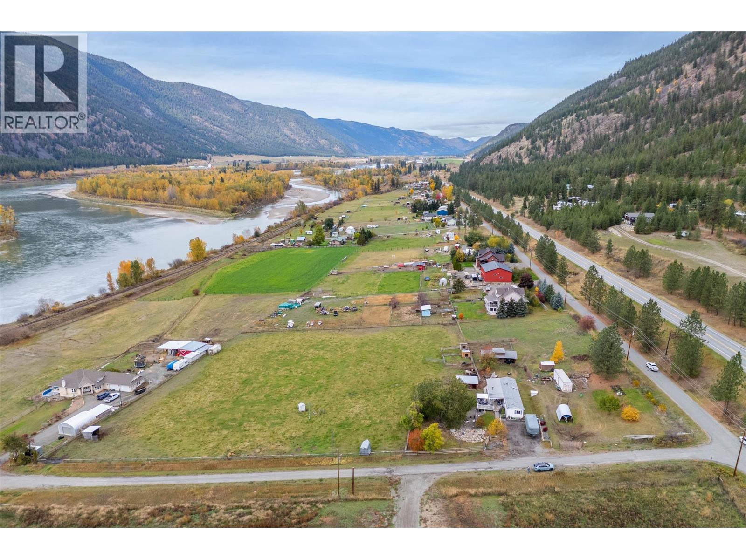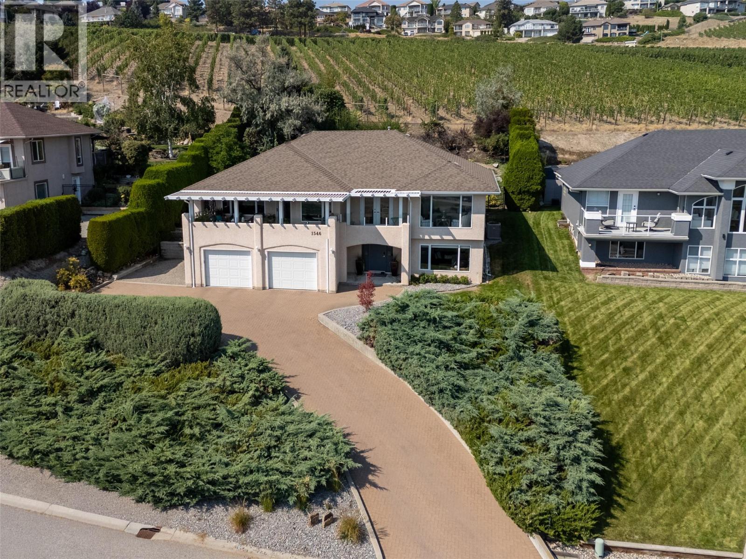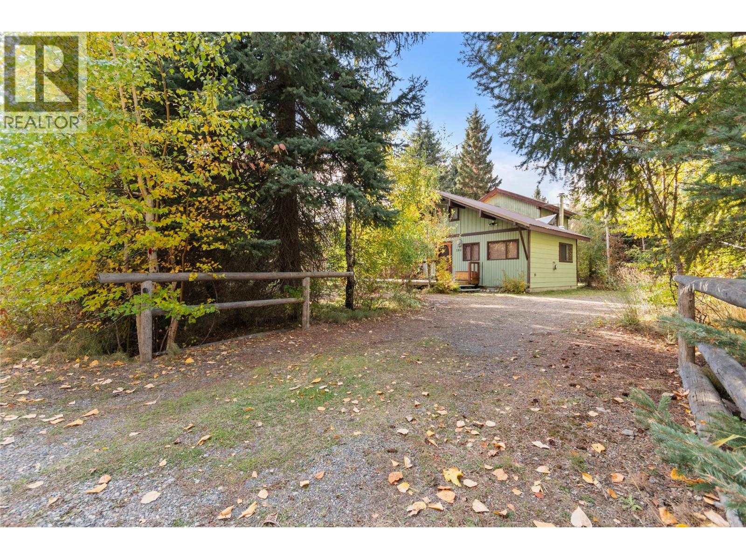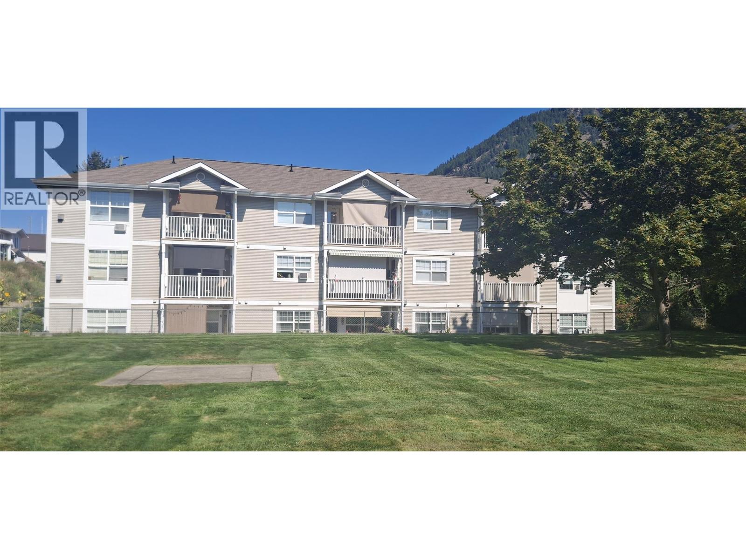
Highlights
Description
- Home value ($/Sqft)$273/Sqft
- Time on Houseful54 days
- Property typeSingle family
- StyleSplit level entry
- Median school Score
- Lot size1.12 Acres
- Year built1999
- Mortgage payment
This 55+ ground floor unit is situated in the quiet Village of Chase! Large open concept has a spacious living room with a gas fireplace. Primary bedroom has an ensuite and walk in closet with an exterior door to the patio, while the secondary bedroom is attached to the main bathroom. Your patio would be a great place to have morning coffee or afternoon cocktails while enjoying the view of Wilson Park! There have been many updates including paint, flooring, hot water tank and appliances. Rentals & Pets are allowed with restrictions, one cat or one dog. Strata fee is $317.12/month and includes water, sewer, insurance and all outside expenses (snow plow, hydro, etc). This building includes a common area to meet up with friends, build puzzles or read a book! Separate storage space is also included. Centrally located puts you close to the medical clinic & shopping. Chase has a lot to offer including golf, Little Shuswap Lake, Junior Hockey Team & an active community! (id:63267)
Home overview
- Heat type Forced air
- Sewer/ septic Municipal sewage system
- # total stories 1
- # parking spaces 1
- # full baths 2
- # total bathrooms 2.0
- # of above grade bedrooms 2
- Has fireplace (y/n) Yes
- Community features Seniors oriented
- Subdivision Chase
- Zoning description Unknown
- Lot dimensions 1.12
- Lot size (acres) 1.12
- Building size 1075
- Listing # 10360741
- Property sub type Single family residence
- Status Active
- Bathroom (# of pieces - 4) 2.794m X 1.524m
Level: Main - Foyer 2.083m X 1.626m
Level: Main - Primary bedroom 4.115m X 3.505m
Level: Main - Dining room 2.794m X 1.829m
Level: Main - Laundry 2.743m X 1.041m
Level: Main - Kitchen 2.794m X 2.667m
Level: Main - Living room 4.521m X 3.048m
Level: Main - Ensuite bathroom (# of pieces - 3) 1.981m X 1.88m
Level: Main - Bedroom 4.089m X 2.896m
Level: Main
- Listing source url Https://www.realtor.ca/real-estate/28779780/743-okanagan-avenue-unit-301-chase-chase
- Listing type identifier Idx

$-464
/ Month

