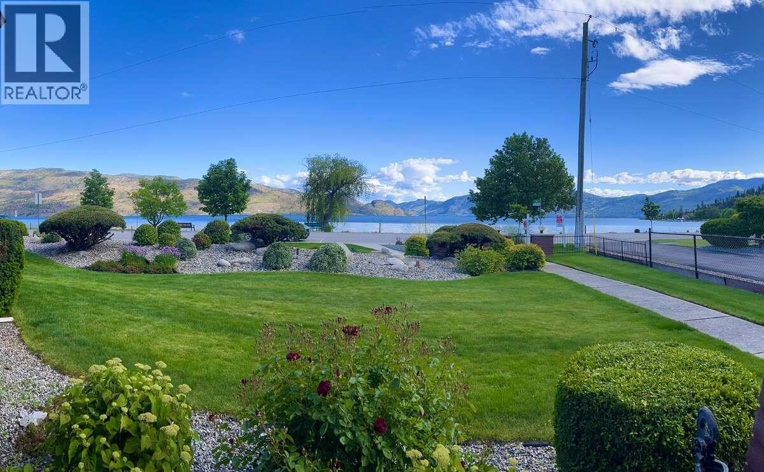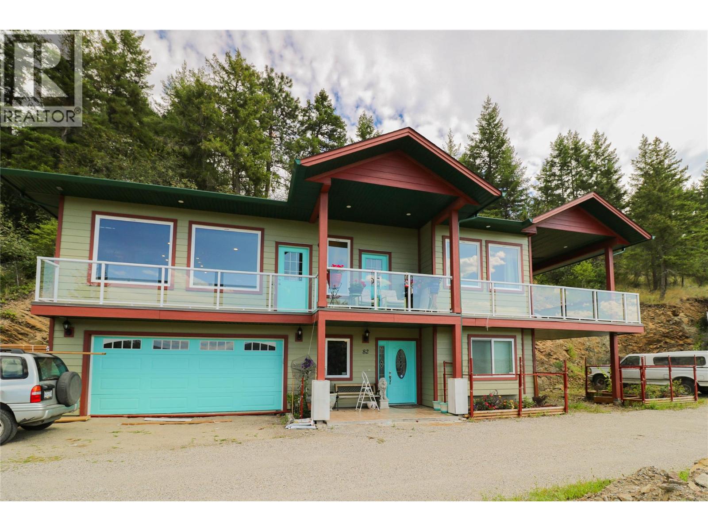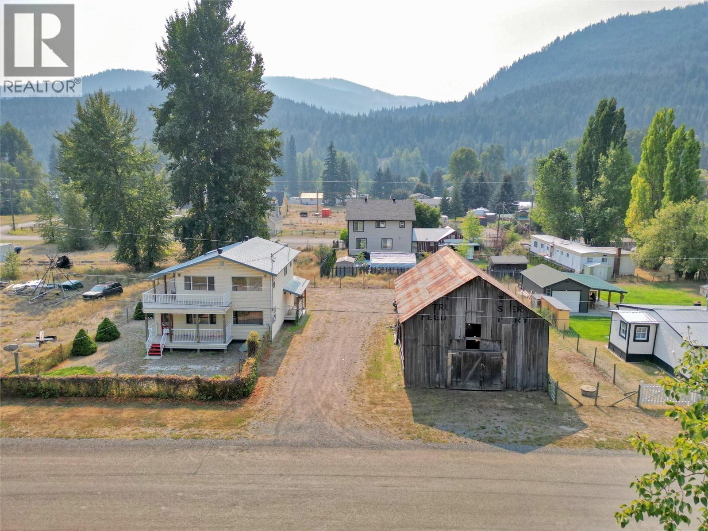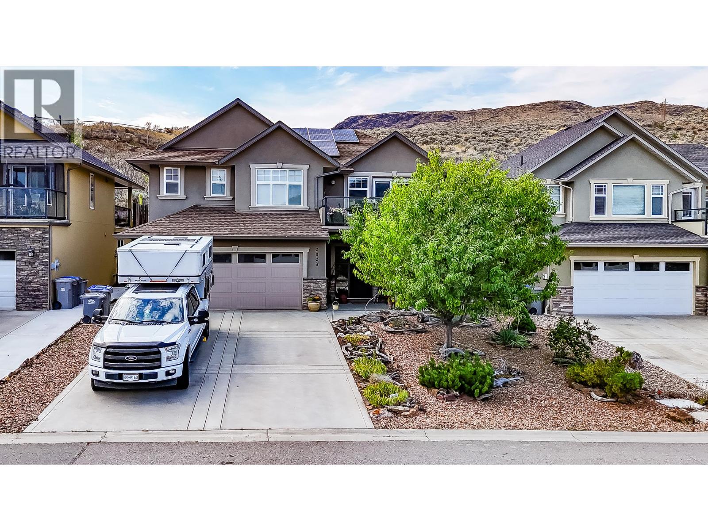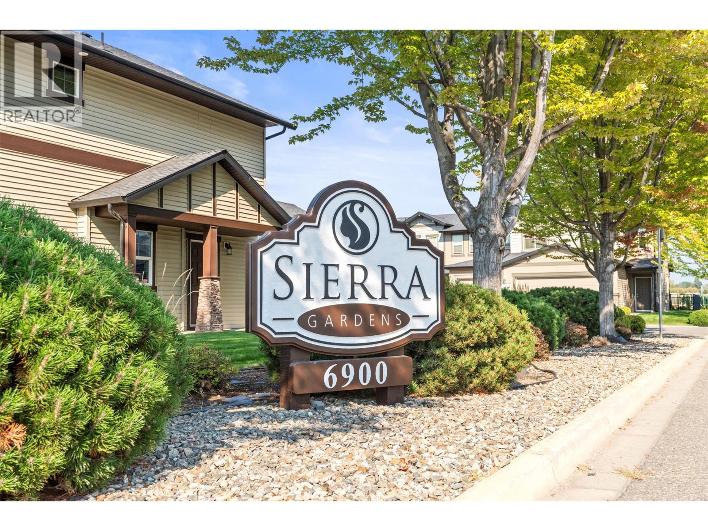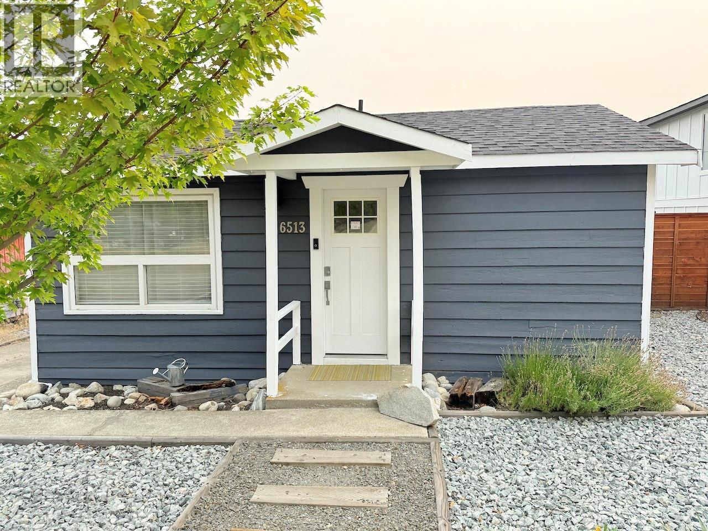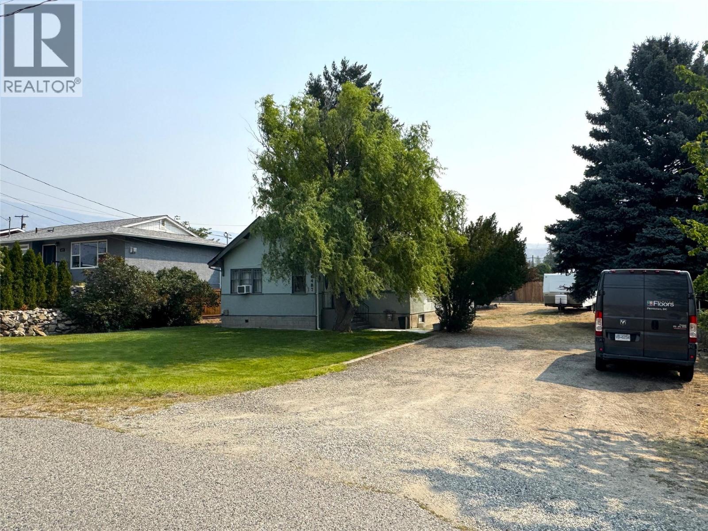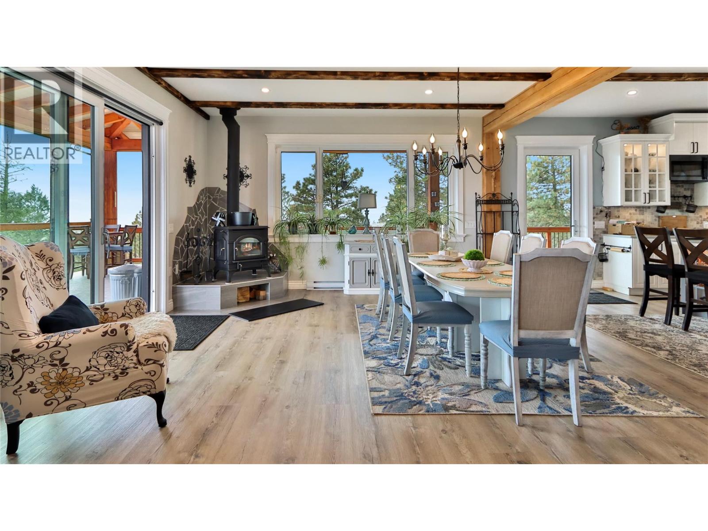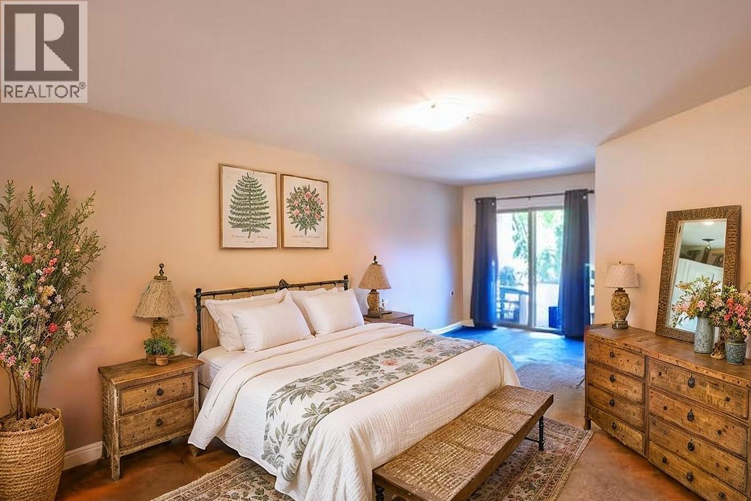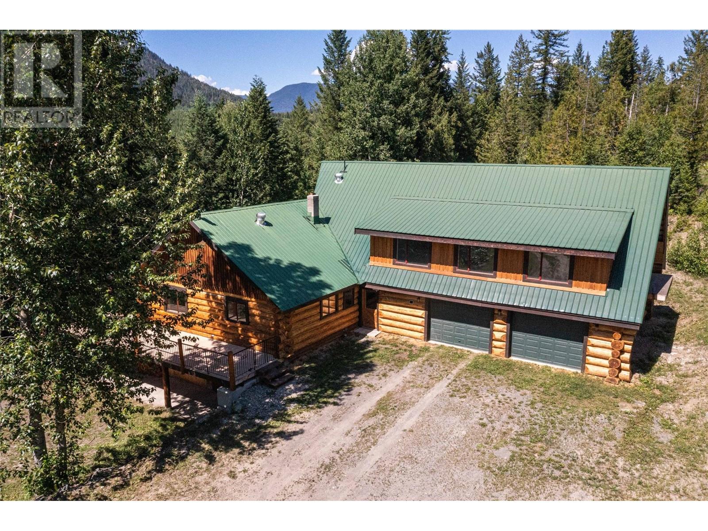
8240 Loakin Bear Creek Rd
For Sale
304 Days
$939,000 $50K
$889,000
5 beds
3 baths
4,200 Sqft
8240 Loakin Bear Creek Rd
For Sale
304 Days
$939,000 $50K
$889,000
5 beds
3 baths
4,200 Sqft
Highlights
This home is
16%
Time on Houseful
304 Days
Home features
Garage
Chase
-0.83%
Description
- Home value ($/Sqft)$212/Sqft
- Time on Houseful304 days
- Property typeSingle family
- StyleLog house/cabin
- Lot size3.29 Acres
- Year built1996
- Garage spaces2
- Mortgage payment
Private 3.29 acres, 4200+ sq.ft. finished log home of which there is a 1200 sq.ft bonus room newly finished above oversized 1200 sq. ft double garage, 4 Bedroom, 3 Bath, full kitchen in basement could be a 2 Bedroom suite, new heat pump on each floor, 18 gpm well, septic, property is mostly treed for privacy, surrounded by crown land, smaller fishing lakes close by, great for the outdoor enthusiast, short drive to both Shuswap and Adams Lake, 15 min to Hwy #1. Information displayed is believed to be accurate, all measurements are approximate and not to be relied on, if important they should be independently verified. (id:63267)
Home overview
Amenities / Utilities
- Cooling Heat pump
- Heat source Electric
- Heat type Heat pump
- Sewer/ septic Septic tank
Exterior
- # total stories 2
- Roof Unknown
- # garage spaces 2
- # parking spaces 2
- Has garage (y/n) Yes
Interior
- # full baths 3
- # total bathrooms 3.0
- # of above grade bedrooms 5
- Flooring Ceramic tile, hardwood
Location
- Community features Pets allowed
- Subdivision Chase
- View Mountain view
- Zoning description Unknown
Lot/ Land Details
- Lot dimensions 3.29
Overview
- Lot size (acres) 3.29
- Building size 4200
- Listing # 10327882
- Property sub type Single family residence
- Status Active
Rooms Information
metric
- Great room 12.192m X 9.144m
Level: 2nd - Bedroom 3.962m X 4.267m
Level: Basement - Bathroom (# of pieces - 4) Measurements not available
Level: Basement - Ensuite bathroom (# of pieces - 3) Measurements not available
Level: Basement - Foyer 5.486m X 1.651m
Level: Basement - Dining room 4.521m X 4.267m
Level: Basement - Kitchen 4.521m X 3.2m
Level: Basement - Bedroom 3.962m X 3.048m
Level: Basement - Bedroom 4.089m X 2.946m
Level: Main - Dining room 4.572m X 3.048m
Level: Main - Bedroom 3.15m X 2.235m
Level: Main - Primary bedroom 3.962m X 4.267m
Level: Main - Storage 2.972m X 3.962m
Level: Main - Bathroom (# of pieces - 5) Measurements not available
Level: Main - Living room 8.179m X 4.242m
Level: Main - Kitchen 4.445m X 3.226m
Level: Main
SOA_HOUSEKEEPING_ATTRS
- Listing source url Https://www.realtor.ca/real-estate/27620262/8240-loakin-bear-creek-road-chase-chase
- Listing type identifier Idx
The Home Overview listing data and Property Description above are provided by the Canadian Real Estate Association (CREA). All other information is provided by Houseful and its affiliates.

Lock your rate with RBC pre-approval
Mortgage rate is for illustrative purposes only. Please check RBC.com/mortgages for the current mortgage rates
$-2,371
/ Month25 Years fixed, 20% down payment, % interest
$
$
$
%
$
%

Schedule a viewing
No obligation or purchase necessary, cancel at any time
Nearby Homes
Real estate & homes for sale nearby


