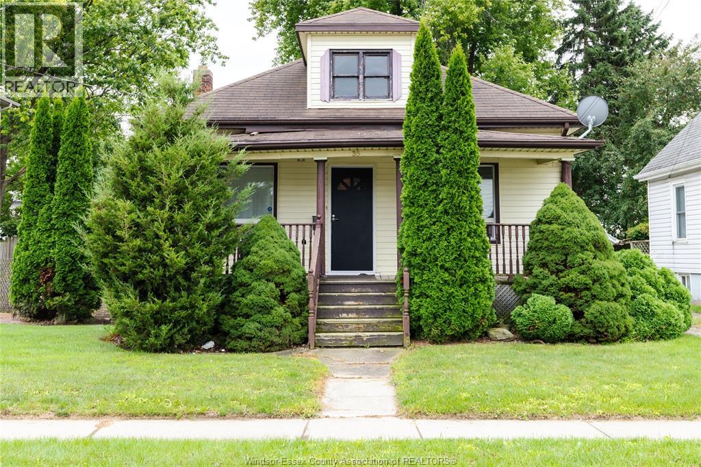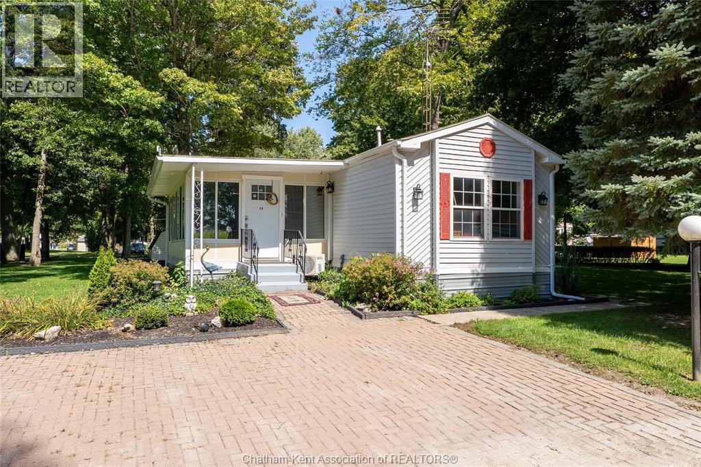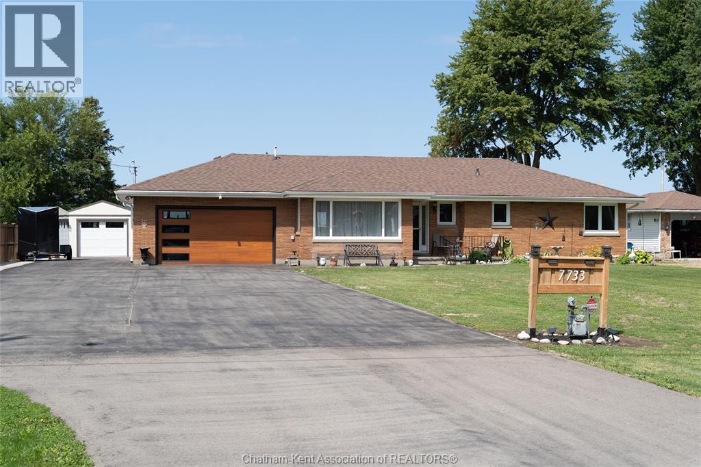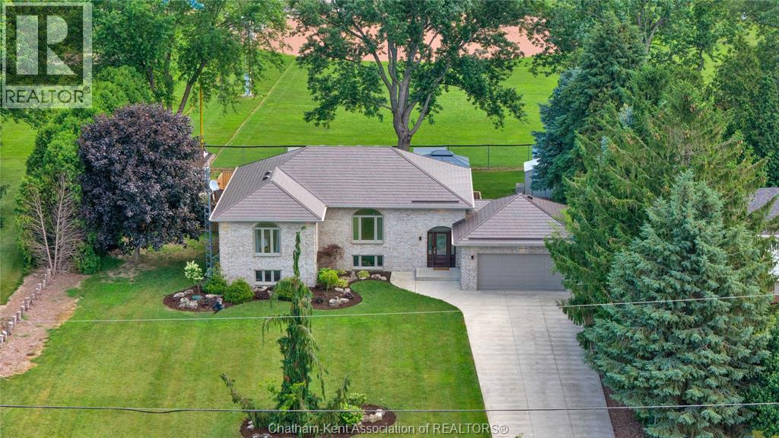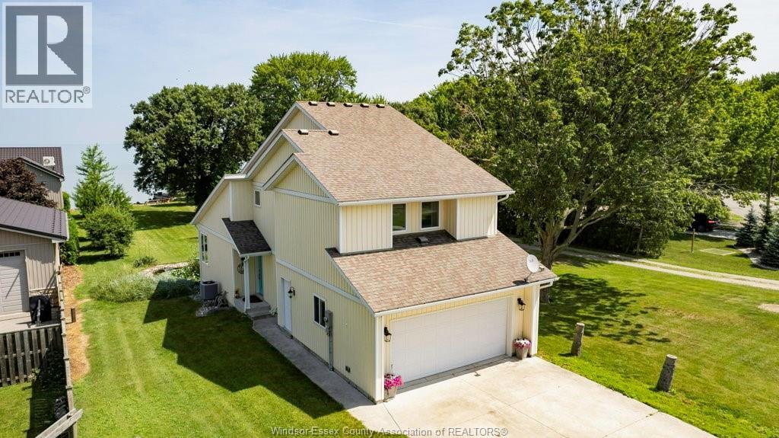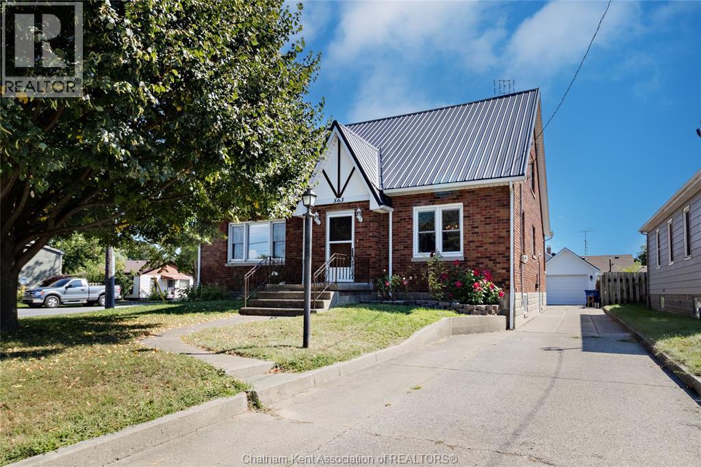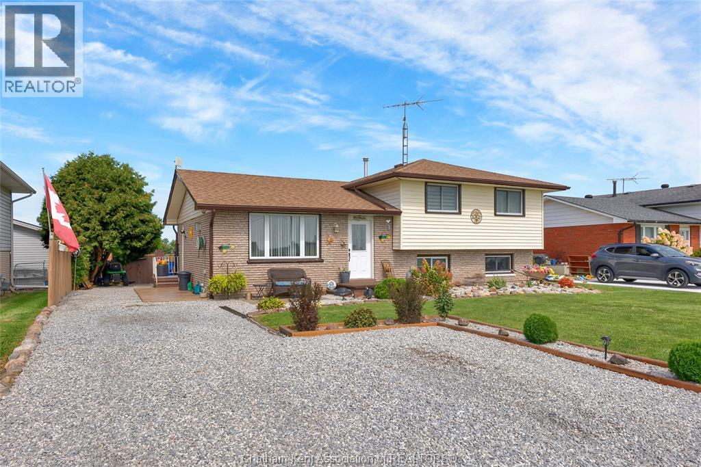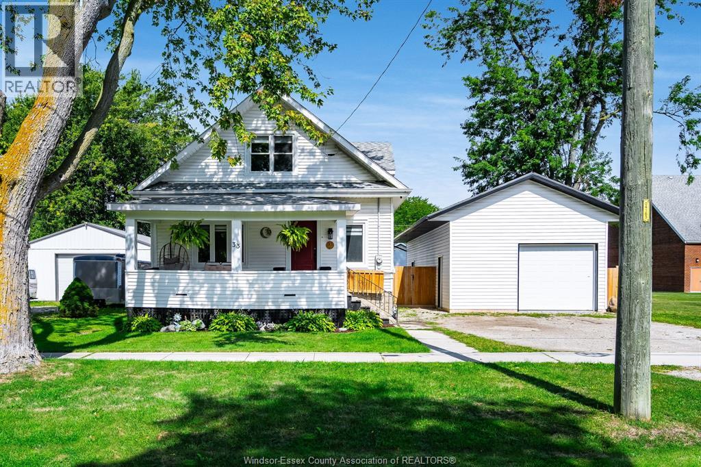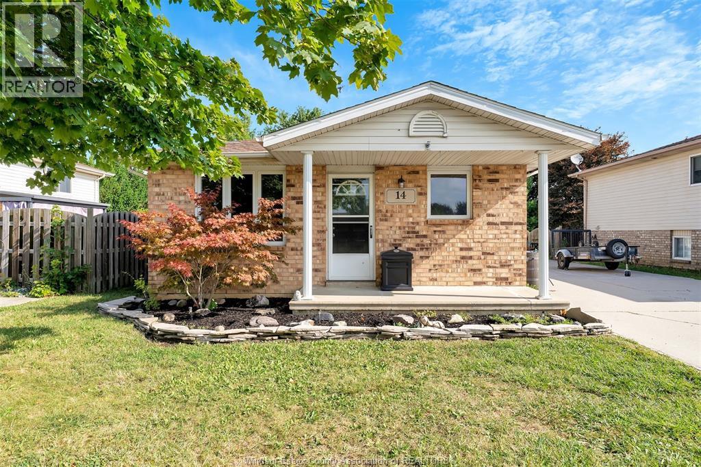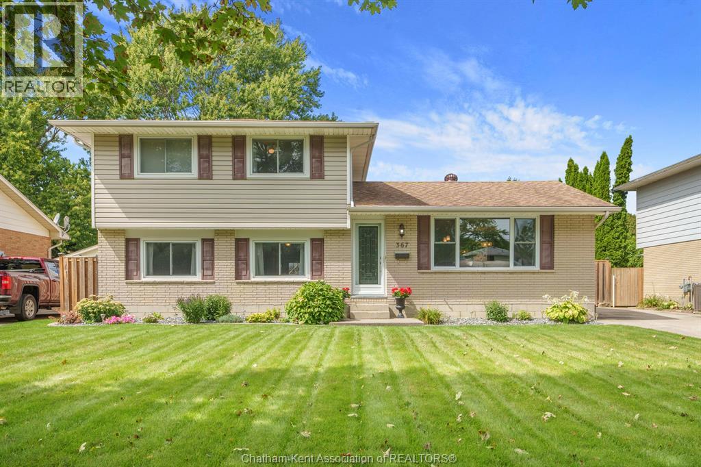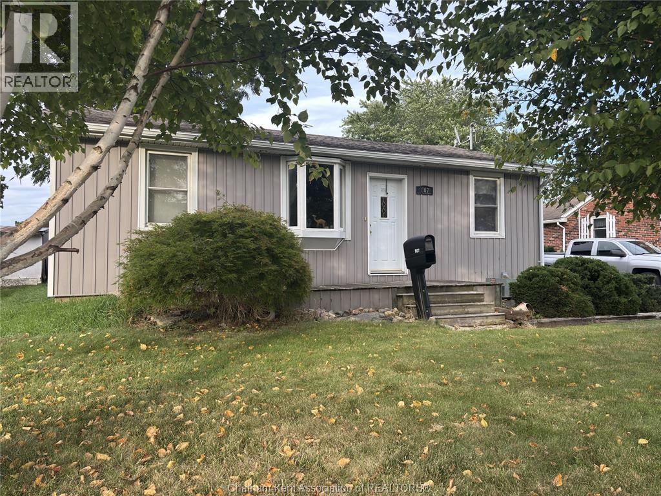- Houseful
- ON
- Chatham-kent Chatham
- Chatham
- 117 Churchill Park Rd
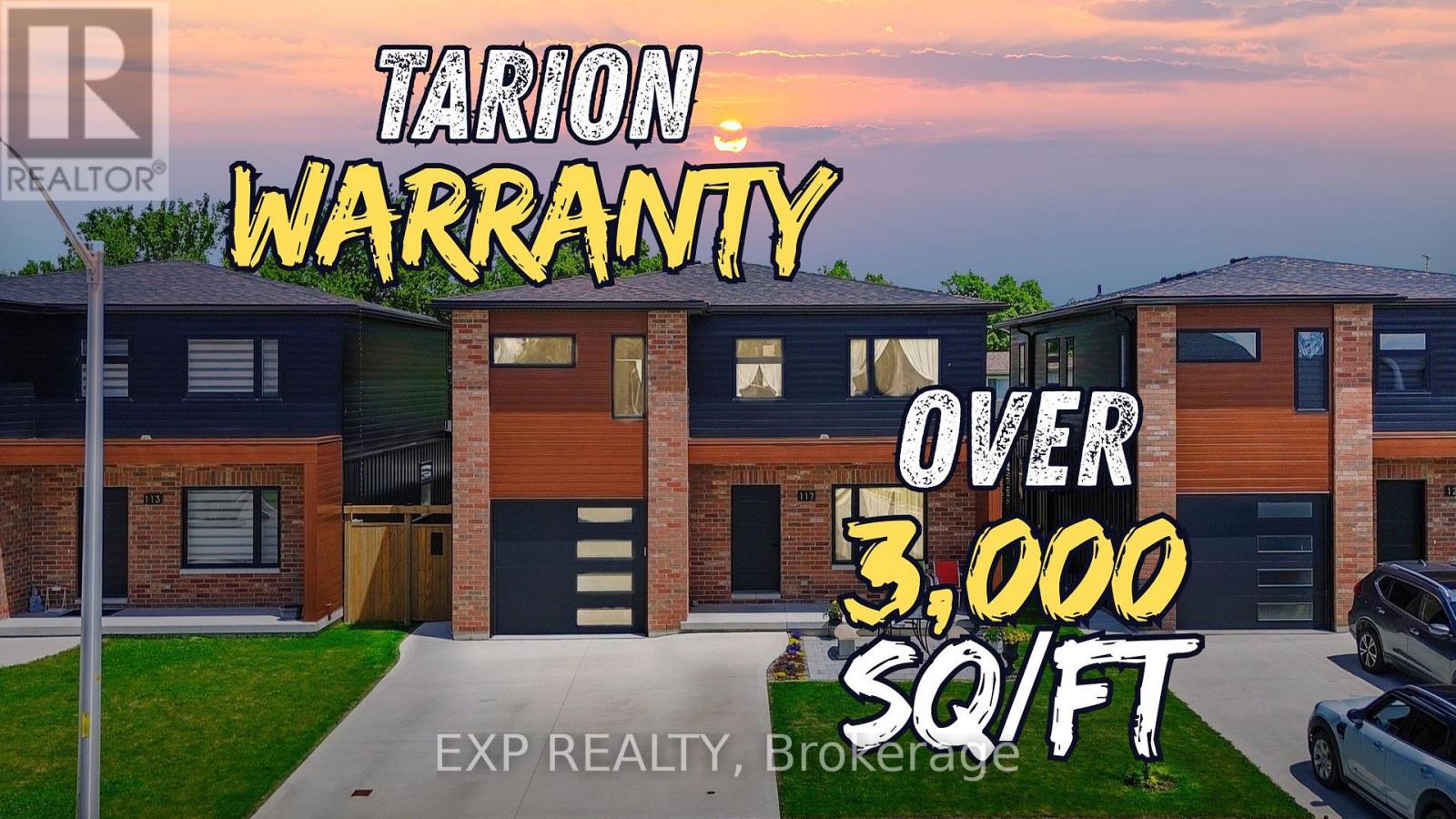
Highlights
Description
- Time on Houseful19 days
- Property typeSingle family
- Neighbourhood
- Median school Score
- Mortgage payment
Great curb appeal, bright and spacious, fully finished 4-bedroom, 4-bath detached home with legal basement. Almost brand new (1.5 years old) and includes Tarion Warranty. Situated on a 40' x 119' lot with approximately 3,033 sq/ft of finished living space in a family-friendly neighborhood. Features open-concept layout, high ceilings, wide staircases. Gourmet kitchen with 3' x 8' quartz island, carpet-free throughout. XL concrete front porch, stone patio, and deck with gas and electrical BBQ hookups. Wood shed (8' x 10'), double car driveway, attached garage with inside entry to mudroom (XL closet) plus side entrance. Fenced yard. Basement includes bedroom with full ensuite, rec room, XL windows, two laundries, two ensuites, three walk-in closets, premium finishes, brick front, maintenance-free metal siding, commercial-grade basement flooring, two thermostats and 200 amp electrical (potential for EV charging, hot tub, pool installs, in-law suite or rental income). Easy access to Highway 401, schools, college, parks, shopping, etc. (id:63267)
Home overview
- Cooling Central air conditioning, ventilation system
- Heat source Natural gas
- Heat type Forced air
- Sewer/ septic Sanitary sewer
- # total stories 2
- Fencing Fenced yard
- # parking spaces 3
- Has garage (y/n) Yes
- # full baths 3
- # half baths 1
- # total bathrooms 4.0
- # of above grade bedrooms 4
- Subdivision Chatham
- Directions 2209347
- Lot desc Landscaped
- Lot size (acres) 0.0
- Listing # X12291741
- Property sub type Single family residence
- Status Active
- Bathroom 3.84m X 2.38m
Level: 2nd - Laundry 2.49m X 2.24m
Level: 2nd - Bathroom 1.83m X 3.74m
Level: 2nd - Bedroom 3.08m X 3.84m
Level: 2nd - Bedroom 3.08m X 3.85m
Level: 2nd - Primary bedroom 4.95m X 5.04m
Level: 2nd - Bathroom 1.87m X 4.43m
Level: Basement - Bedroom 3.15m X 4.43m
Level: Basement - Other 2.81m X 0.94m
Level: Basement - Utility 3.84m X 3.69m
Level: Basement - Family room 5.13m X 7.86m
Level: Basement - Kitchen 5.62m X 5.57m
Level: Main - Bathroom 1.58m X 1.54m
Level: Main - Mudroom 3.84m X 2.05m
Level: Main - Living room 5.62m X 6.83m
Level: Main
- Listing source url Https://www.realtor.ca/real-estate/28620234/117-churchill-park-road-chatham-kent-chatham-chatham
- Listing type identifier Idx

$-1,760
/ Month

