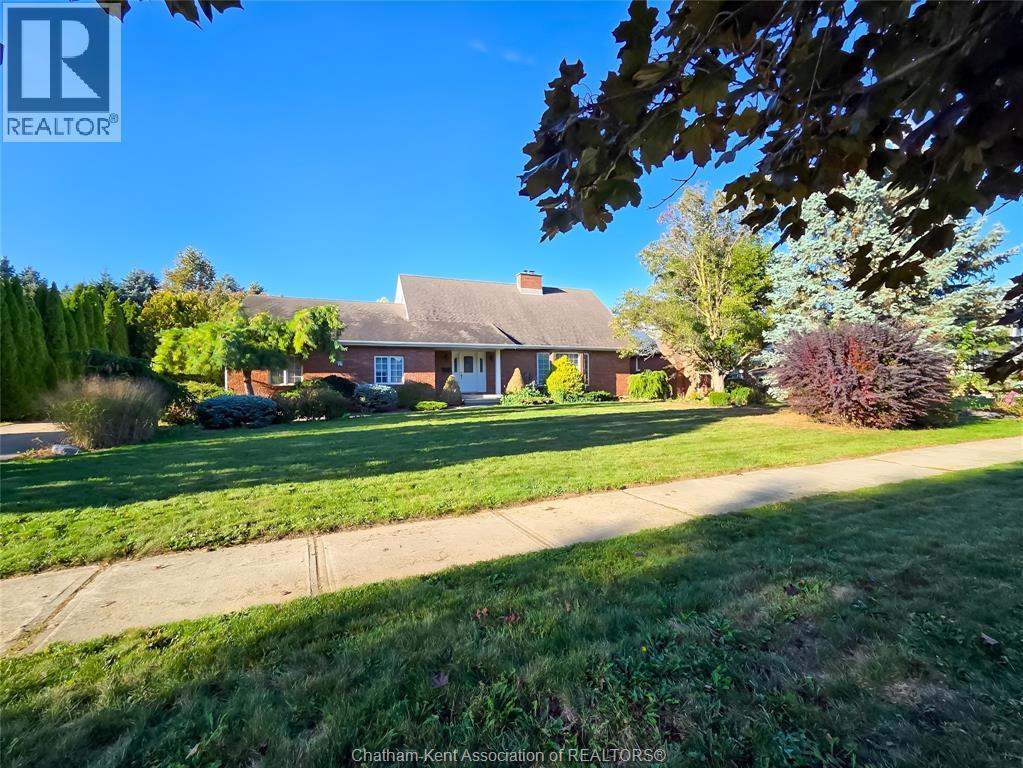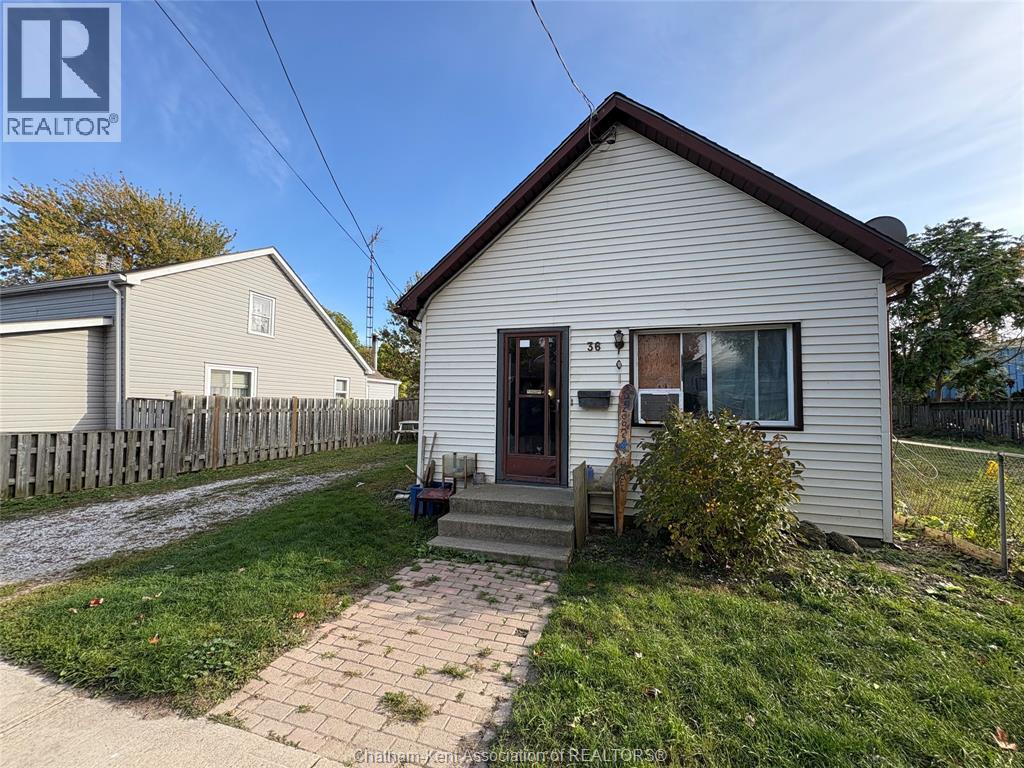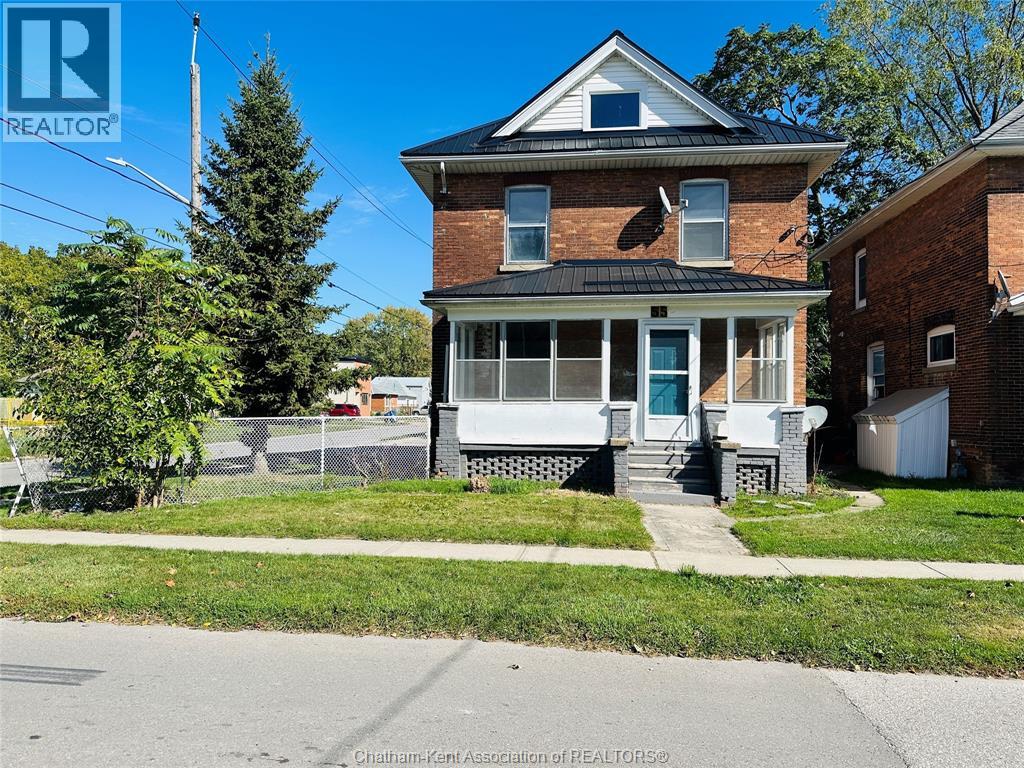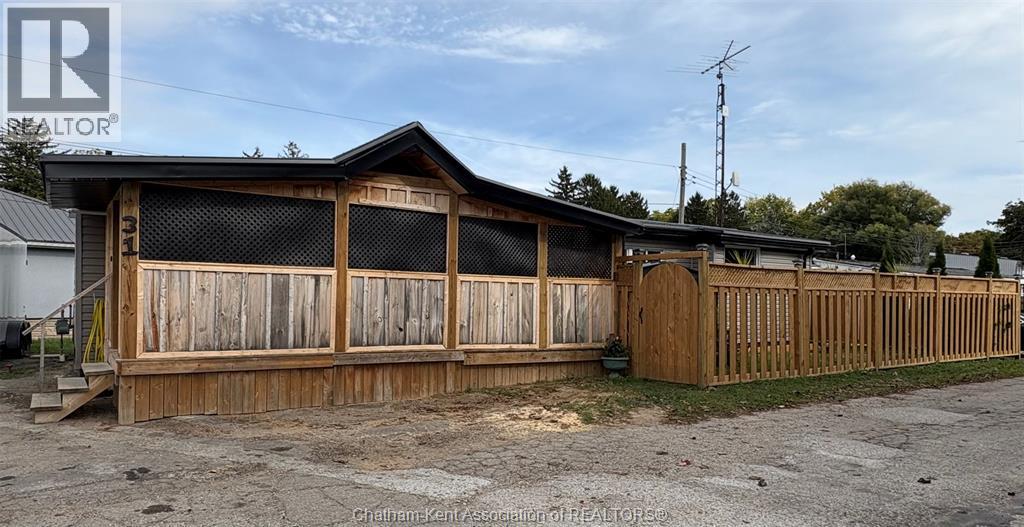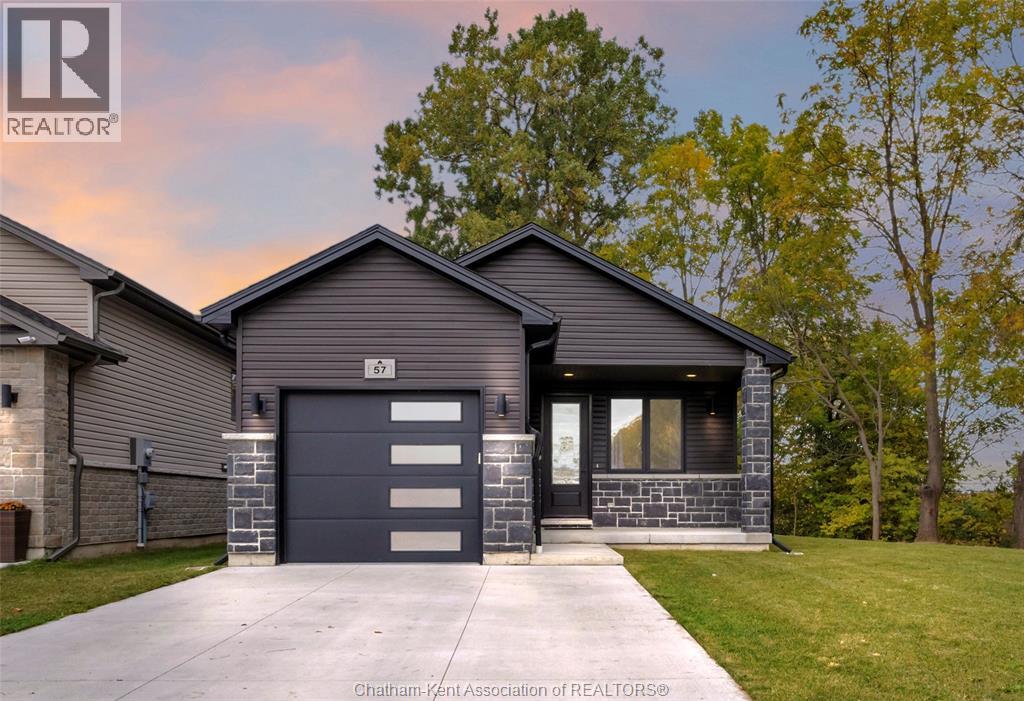- Houseful
- ON
- Chatham-kent Chatham
- Chatham
- 133 Cabot Trl
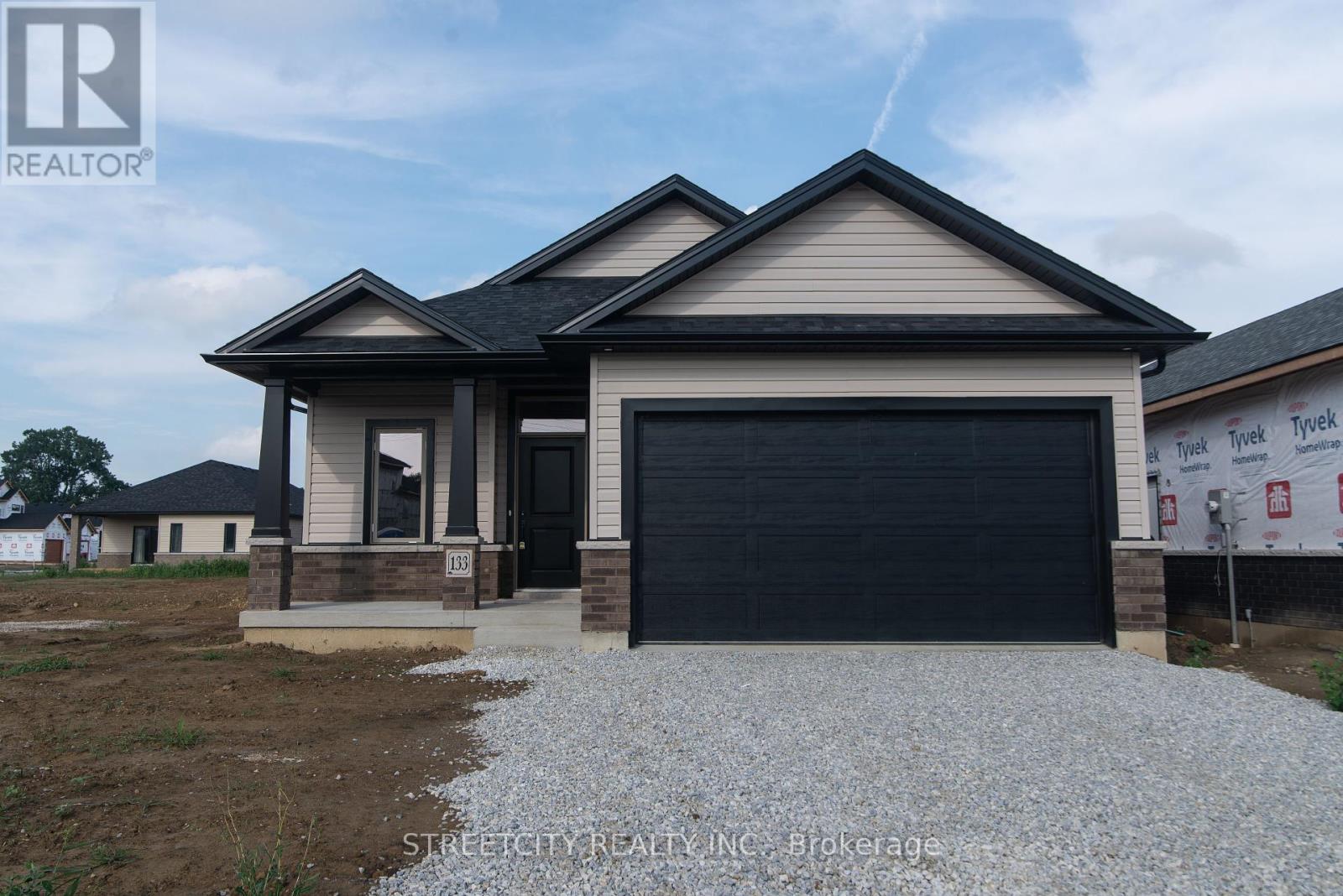
Highlights
Description
- Time on Houseful12 days
- Property typeSingle family
- StyleBungalow
- Neighbourhood
- Median school Score
- Mortgage payment
Welcome to The Landings, where this stunning bungalow offers the perfect blend of style, comfort, and functionality. With nearly 1,900 sq. ft. of beautifully finished living space, this home is designed for effortless one-floor living and memorable entertaining. Step inside to an open-concept layout filled with natural light, featuring rich hardwood floors that flow seamlessly through the Great Room and chef-inspired Kitchen. The main floor features 2 spacious bedrooms, 2 full baths, and convenient main-floor laundry. The primary suite is your private retreat, complete with a spa-like ensuite. The finished lower level expands your living space with a bright Family Room, a 3rd bedroom, full bath, and plenty of storage. Whether you're hosting guests or enjoying quiet evenings at home, this home checks every box. Call today to book your private showing before its too late! (id:63267)
Home overview
- Cooling Central air conditioning
- Heat source Natural gas
- Heat type Forced air
- Sewer/ septic Sanitary sewer
- # total stories 1
- # parking spaces 4
- Has garage (y/n) Yes
- # full baths 3
- # total bathrooms 3.0
- # of above grade bedrooms 3
- Has fireplace (y/n) Yes
- Subdivision Chatham
- Lot size (acres) 0.0
- Listing # X12453620
- Property sub type Single family residence
- Status Active
- Family room 6.65m X 4.06m
Level: Basement - 3rd bedroom 4.67m X 3.66m
Level: Basement - Bathroom Measurements not available
Level: Basement - Kitchen 5.64m X 3.58m
Level: Main - Laundry 1.98m X 1.82m
Level: Main - Great room 4.26m X 4.21m
Level: Main - 2nd bedroom 3.76m X 3.45m
Level: Main - Primary bedroom 4.17m X 3.96m
Level: Main - Bathroom Measurements not available
Level: Main - Bathroom Measurements not available
Level: Main
- Listing source url Https://www.realtor.ca/real-estate/28970375/133-cabot-trail-chatham-kent-chatham-chatham
- Listing type identifier Idx

$-1,546
/ Month








