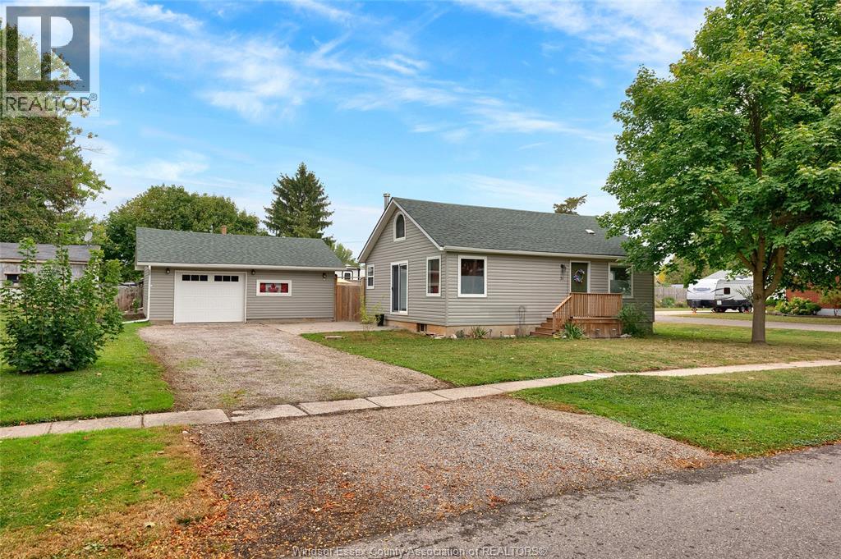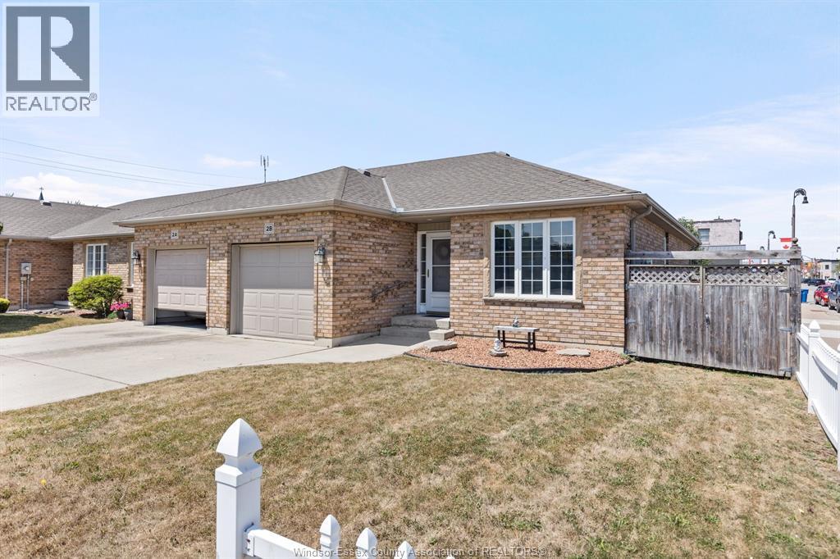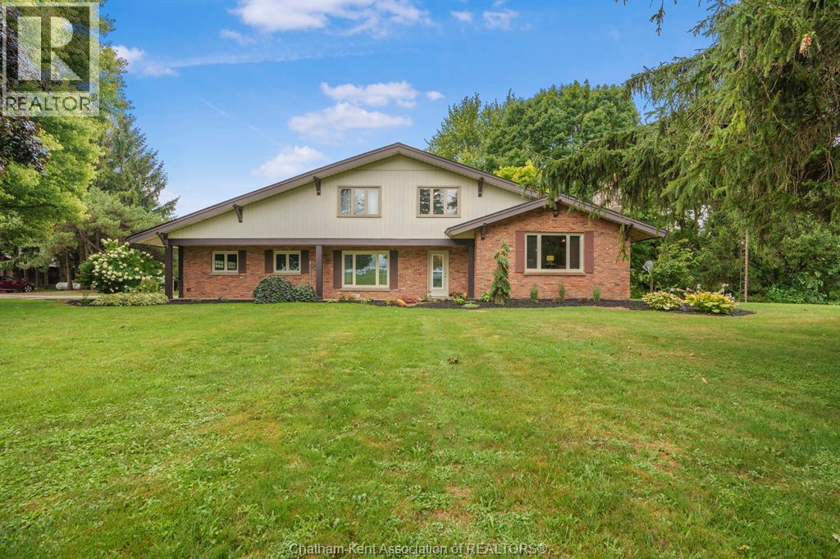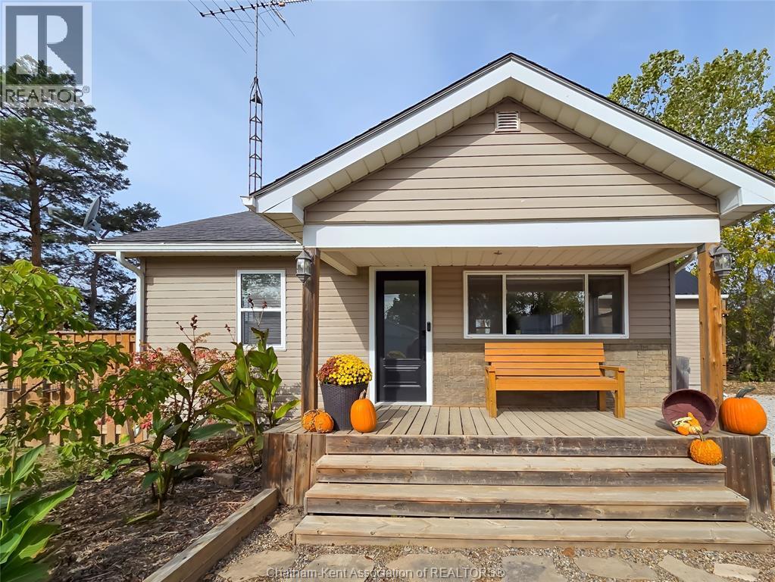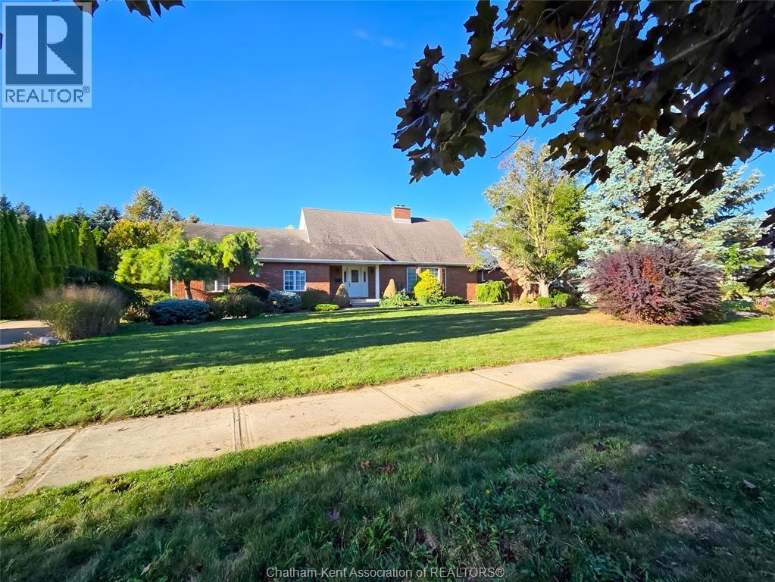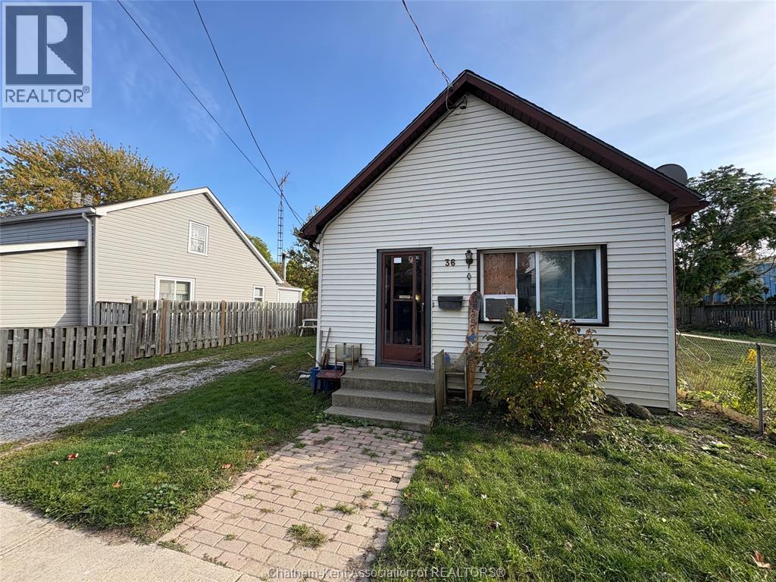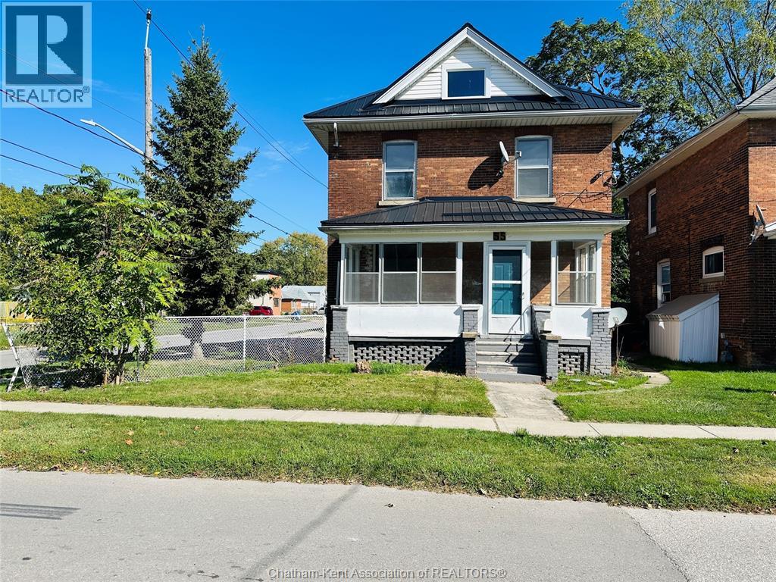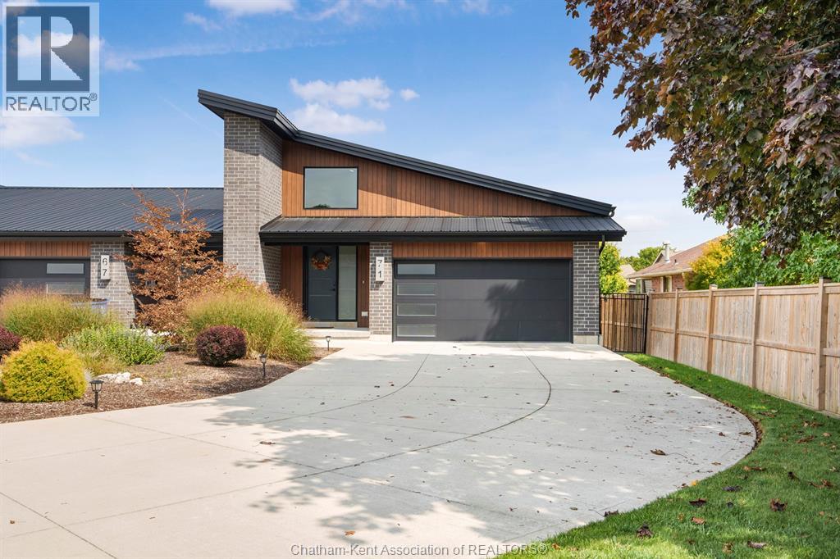
Highlights
Description
- Time on Houseful15 days
- Property typeSingle family
- StyleBungalow
- Neighbourhood
- Median school Score
- Year built2020
- Mortgage payment
This stunning 2020-built home on Chatham’s sought-after southwest side perfectly blends modern comfort with timeless style. Featuring 3 spacious bedrooms and 3 beautiful bathrooms, this property is designed with both functionality and elegance in mind. Step inside to an impressive open-concept main living area where vaulted ceilings and large windows fill the space with natural light. The kitchen, dining, and living room flow seamlessly together, highlighted by gorgeous countertops, a gas fireplace, and massive patio doors that open to the outdoors. The large primary bedroom offers a relaxing retreat complete with a private ensuite, while the finished basement provides additional living space, two bedrooms, a full bathroom, and plenty of storage. Outside, enjoy the beautifully landscaped backyard featuring a large raised deck—perfect for entertaining or quiet evenings at home. The double car garage includes an electric vehicle charger, and the huge driveway provides ample parking for guests. With its gorgeous exterior, modern finishes, and ideal southwest location, this home truly offers the full package—move-in ready, stylish, and built for comfortable living. (id:63267)
Home overview
- Cooling Central air conditioning, fully air conditioned
- Heat source Natural gas
- Heat type Forced air, furnace
- # total stories 1
- Fencing Fence
- Has garage (y/n) Yes
- # full baths 2
- # half baths 1
- # total bathrooms 3.0
- # of above grade bedrooms 3
- Flooring Carpeted
- Directions 2060003
- Lot desc Landscaped
- Lot size (acres) 0.0
- Listing # 25025310
- Property sub type Single family residence
- Status Active
- Bedroom 4.166m X 3.454m
Level: Lower - Storage 3.099m X 5.08m
Level: Lower - Family room 4.013m X 8.611m
Level: Lower - Bedroom 4.166m X 3.454m
Level: Lower - Bathroom (# of pieces - 4) Measurements not available
Level: Lower - Living room / fireplace 4.801m X 4.191m
Level: Main - Kitchen 3.785m X 3.658m
Level: Main - Primary bedroom 3.658m X 4.547m
Level: Main - Ensuite bathroom (# of pieces - 3) Measurements not available
Level: Main - Eating area 3.785m X 2.743m
Level: Main - Bathroom (# of pieces - 2) Measurements not available
Level: Main
- Listing source url Https://www.realtor.ca/real-estate/28954301/71-clara-crescent-chatham
- Listing type identifier Idx

$-1,464
/ Month

