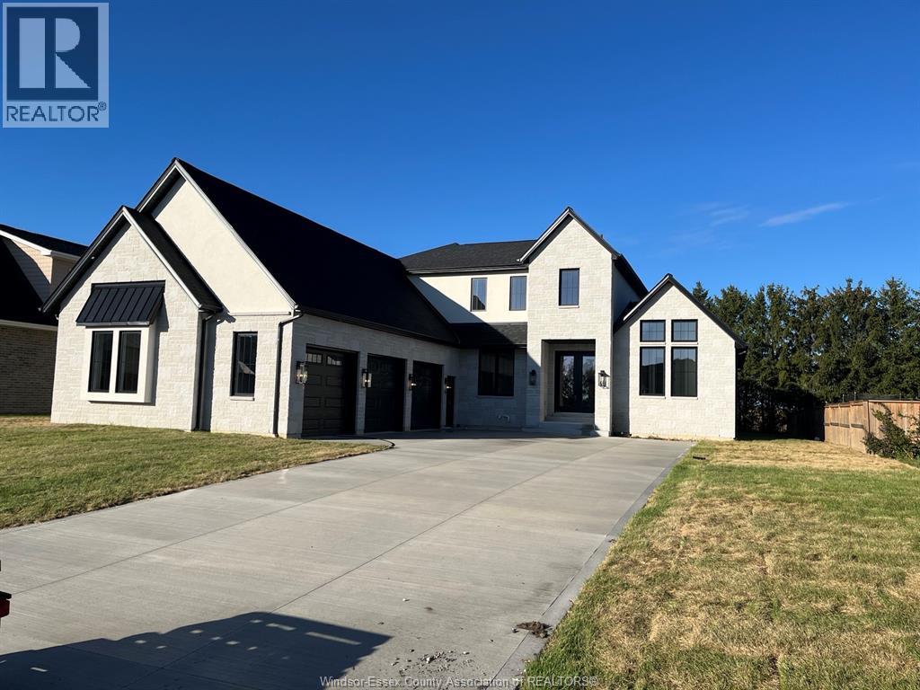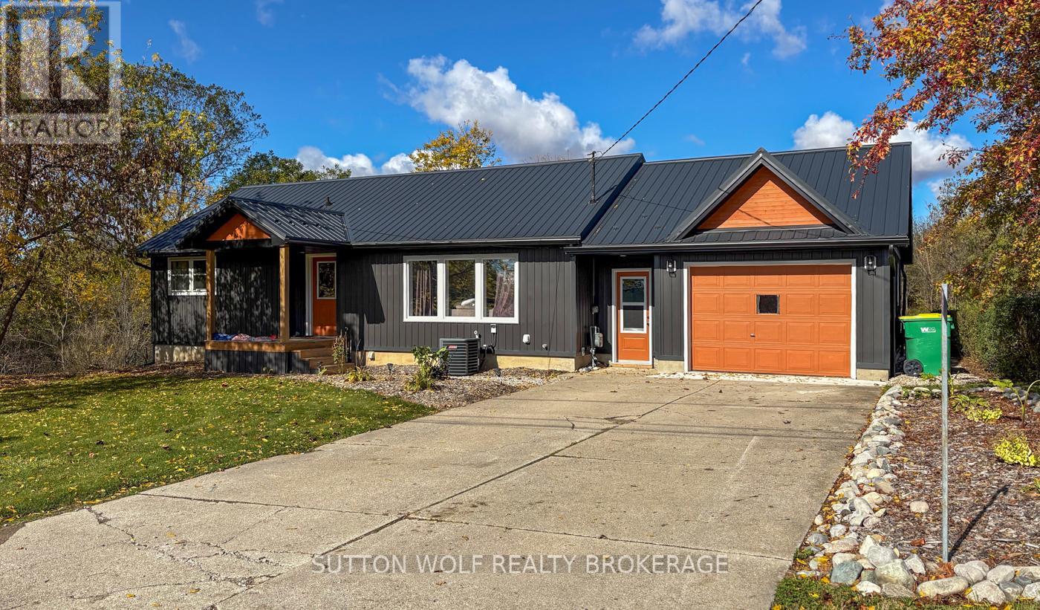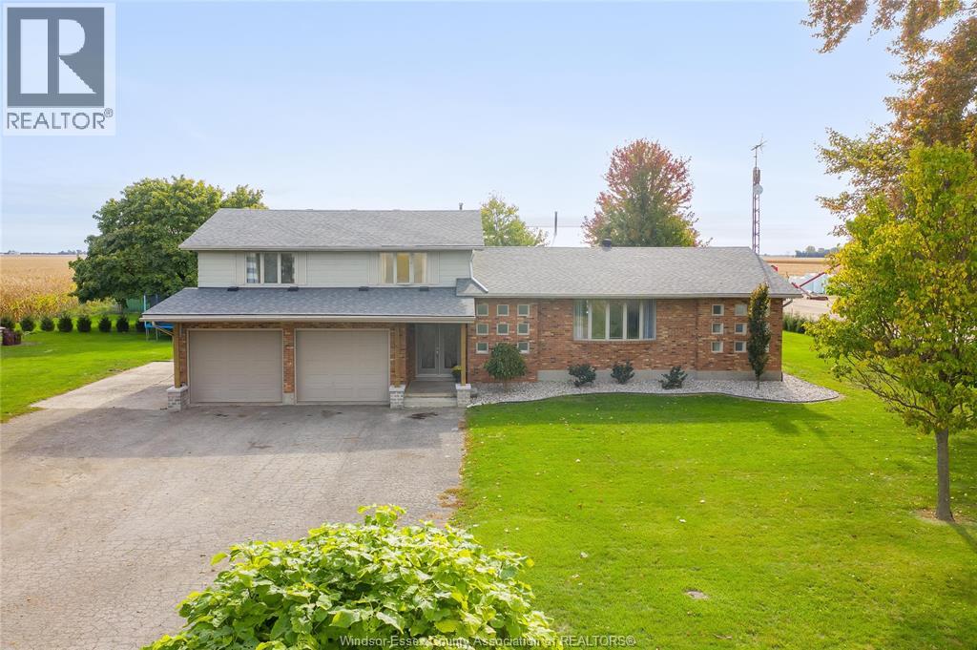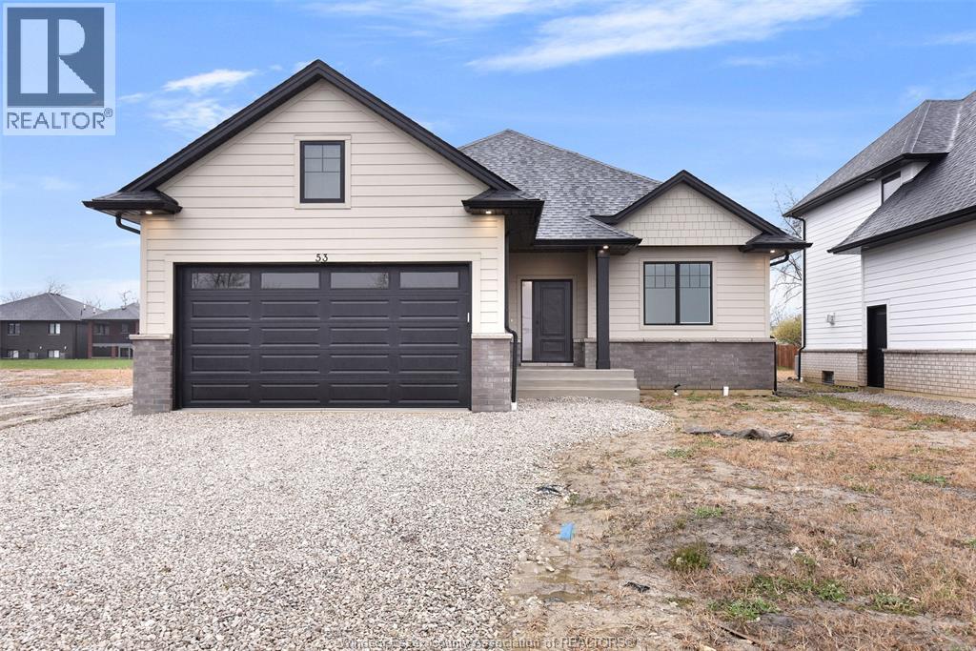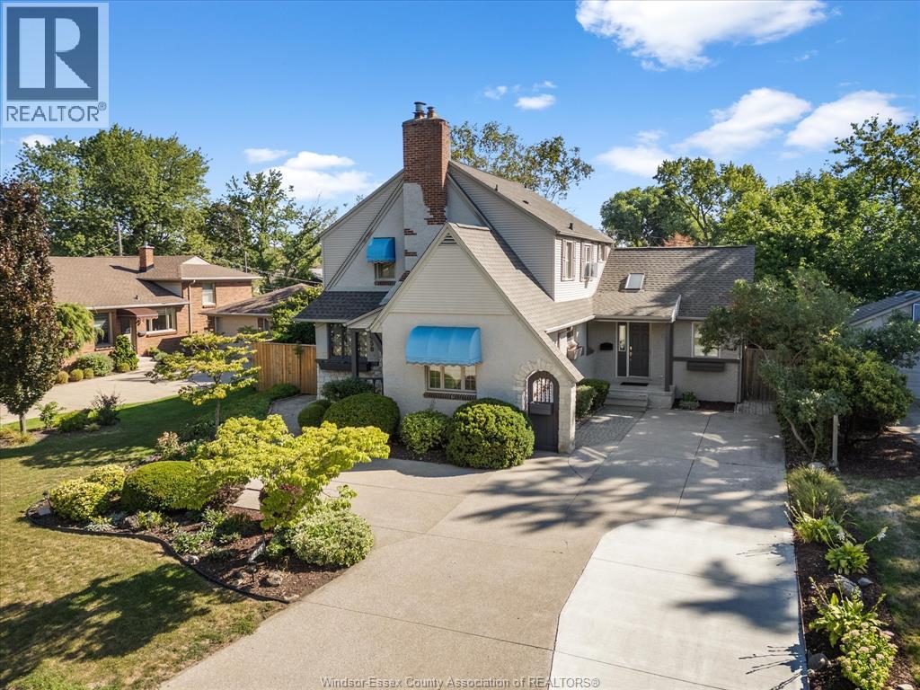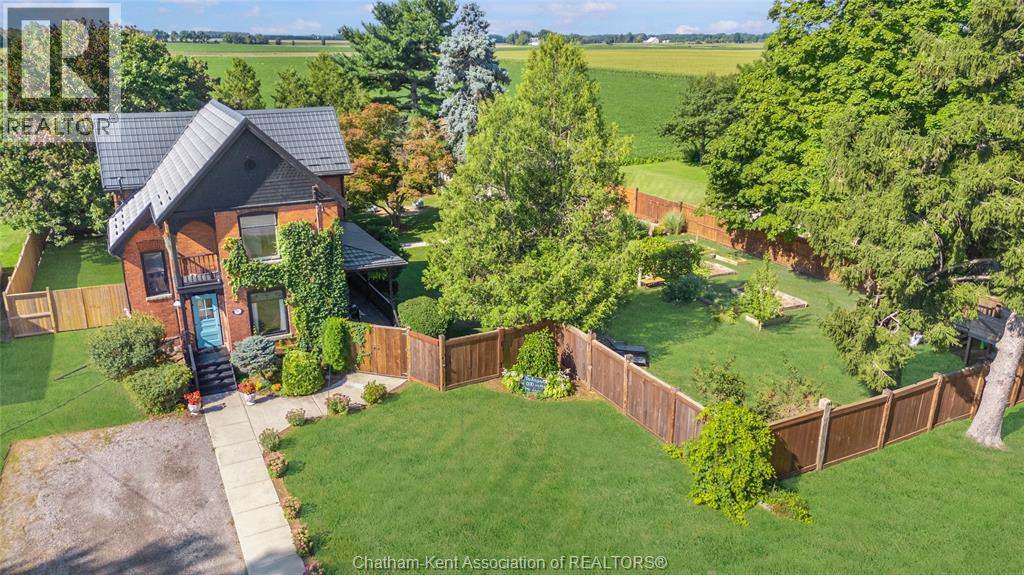
Highlights
Description
- Time on Houseful48 days
- Property typeSingle family
- Neighbourhood
- Median school Score
- Year built1890
- Mortgage payment
This remarkable Victorian home, built in 1890, blends timeless architecture with thoughtful updates. Constructed of original terracotta brick, it sits proudly on a double lot, fully enclosed by a custom 7-foot reclaimed barn beam fence. Mature trees surround the property, including magnolia, silver maple, and an extraordinary Japanese maple. From the west corner, enjoy breathtaking sunsets over farmland, while the Juliet balcony on the east side offers a perfect view of the sunrise. The grounds are a gardener’s dream, featuring fruit trees (apple, pear, cherry), berry bushes, and a 50-foot perennial garden with asparagus, strawberries, raspberries, and grapes. A large shop/garage and custom-built chicken coop with permit complete the outdoor amenities. The original wraparound porch greets you with ornate details, while from King Street, the home’s 30-foot height and original stained-glass picture windows make a striking impression. Inside, the foyer showcases a grand staircase, leading into open-concept living and dining areas with 12-inch trim, crown molding, decorative medallions, and early 1900s Toronto-made cast-iron radiators. The updated kitchen combines charm and function with a farmhouse sink, timeless backsplash, and countertops, plus a new double-door fridge (2021), gas range (2025), and dishwasher (2025). The original butler’s stairs remain intact. Offering 4+1 bedrooms, this home features 10-foot ceilings on both levels and a repointed fieldstone foundation, even allowing generous headroom in the laundry area (new dryer 2024). The primary suite includes a private dressing room, while the upper bath offers an original reglazed clawfoot tub (2021). With a Hy-Grade steel roof, this property combines heritage character, modern updates, and small-town charm—a rare opportunity to own a true Victorian masterpiece. (id:63267)
Home overview
- Heat source Natural gas
- Heat type Boiler, radiant heat, radiator
- Sewer/ septic Septic system
- # total stories 2
- Fencing Fence
- Has garage (y/n) Yes
- # full baths 2
- # total bathrooms 2.0
- # of above grade bedrooms 5
- Flooring Hardwood
- Directions 2060003
- Lot desc Landscaped
- Lot size (acres) 0.0
- Listing # 25022154
- Property sub type Single family residence
- Status Active
- Bedroom 3.937m X 3.429m
Level: 2nd - Bathroom (# of pieces - 3) 2.159m X 2.515m
Level: 2nd - Primary bedroom 3.962m X 4.166m
Level: 2nd - Bedroom 4.42m X 3.658m
Level: 2nd - Bedroom 2.286m X 4.75m
Level: 2nd - Storage 3.734m X 8.687m
Level: Lower - Utility 6.909m X 6.426m
Level: Lower - Dining room 3.962m X 4.877m
Level: Main - Bedroom 4.039m X 3.962m
Level: Main - Living room 7.264m X 3.658m
Level: Main - Bathroom (# of pieces - 4) 2.057m X 2.845m
Level: Main - Foyer 3.327m X 1.473m
Level: Main - Kitchen 5.69m X 4.877m
Level: Main
- Listing source url Https://www.realtor.ca/real-estate/28804428/136-king-street-south-highgate
- Listing type identifier Idx

$-2,000
/ Month



