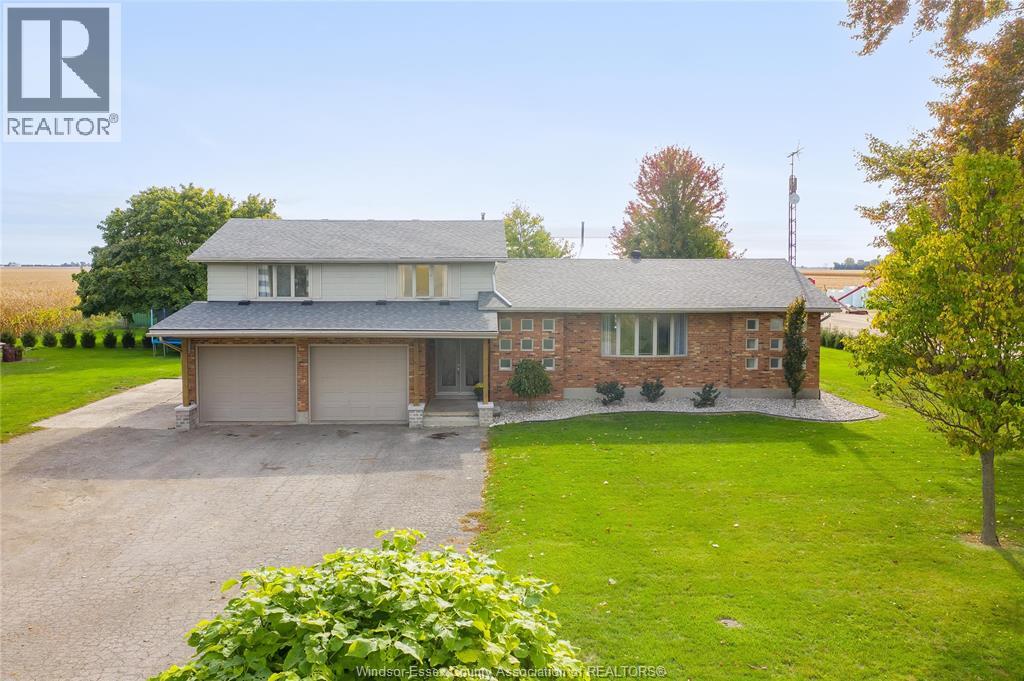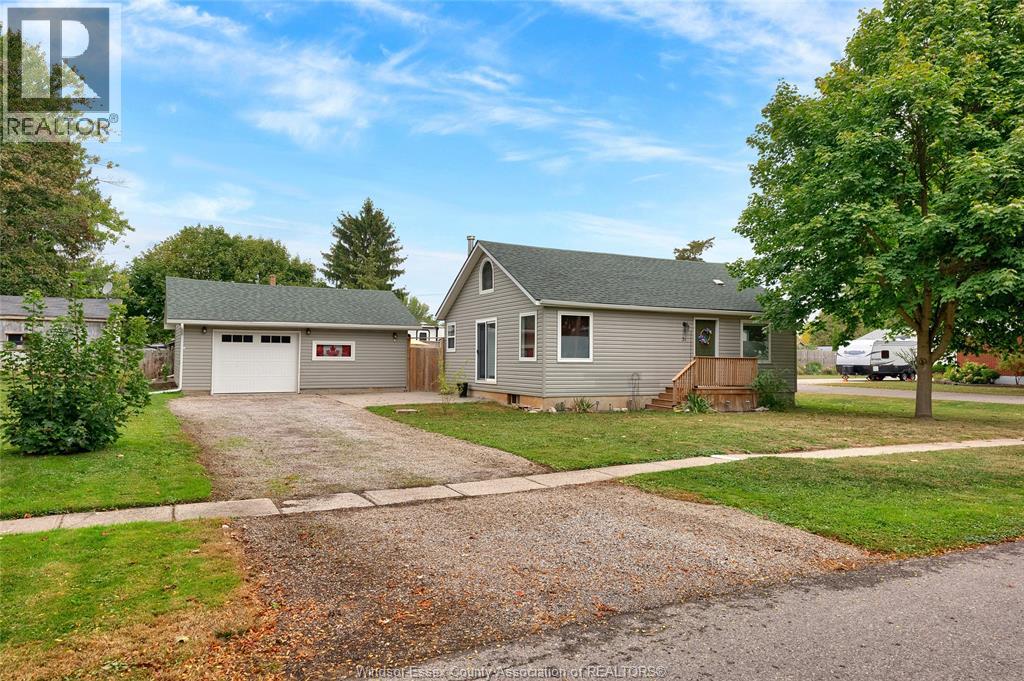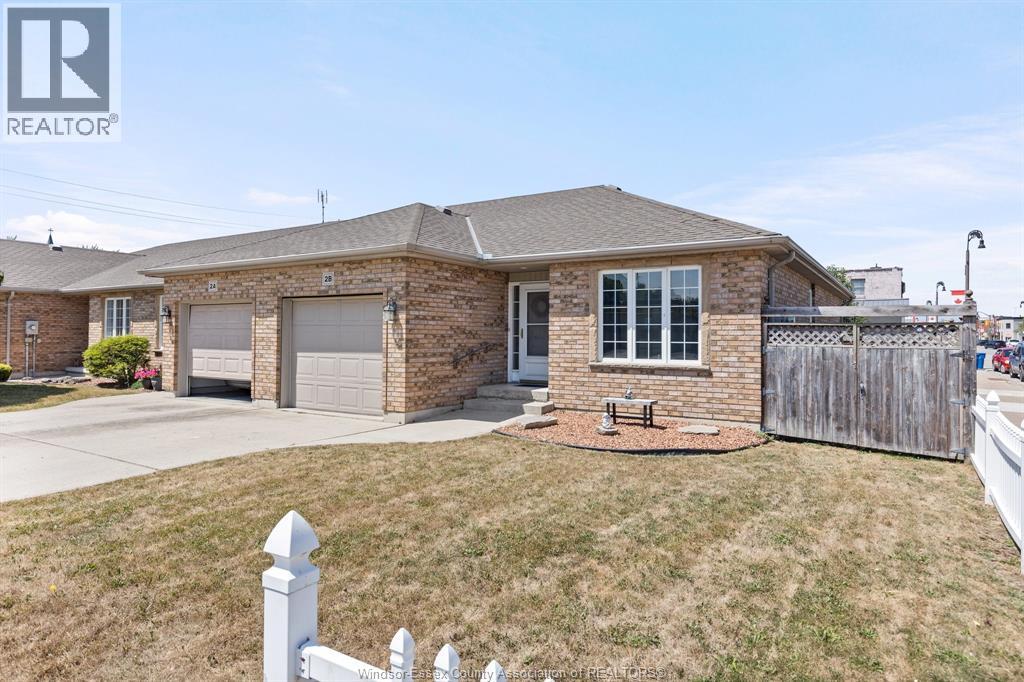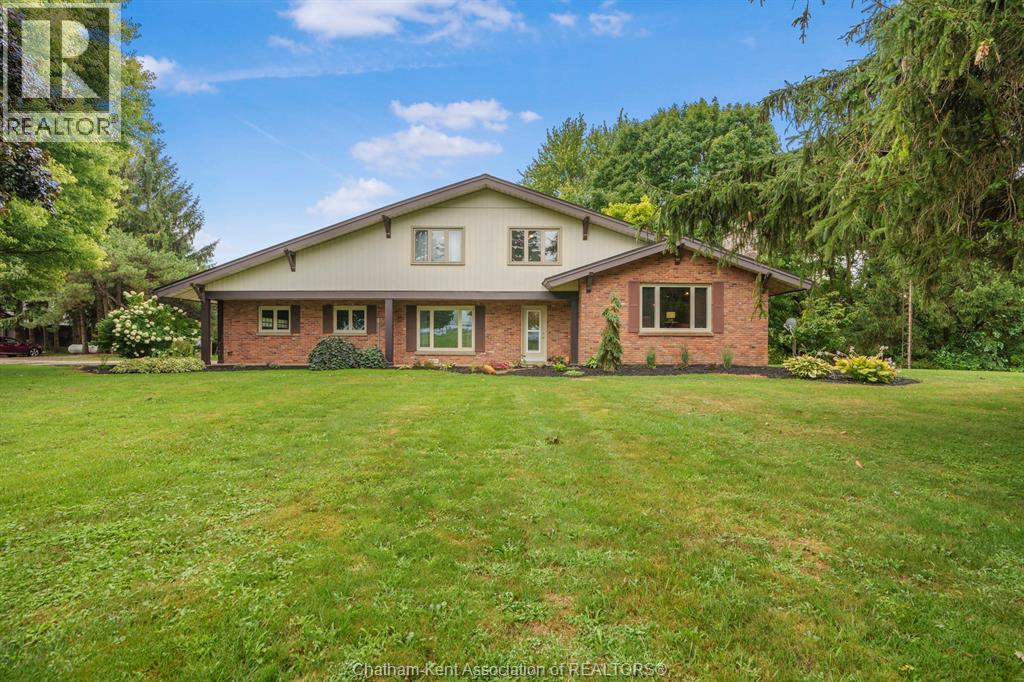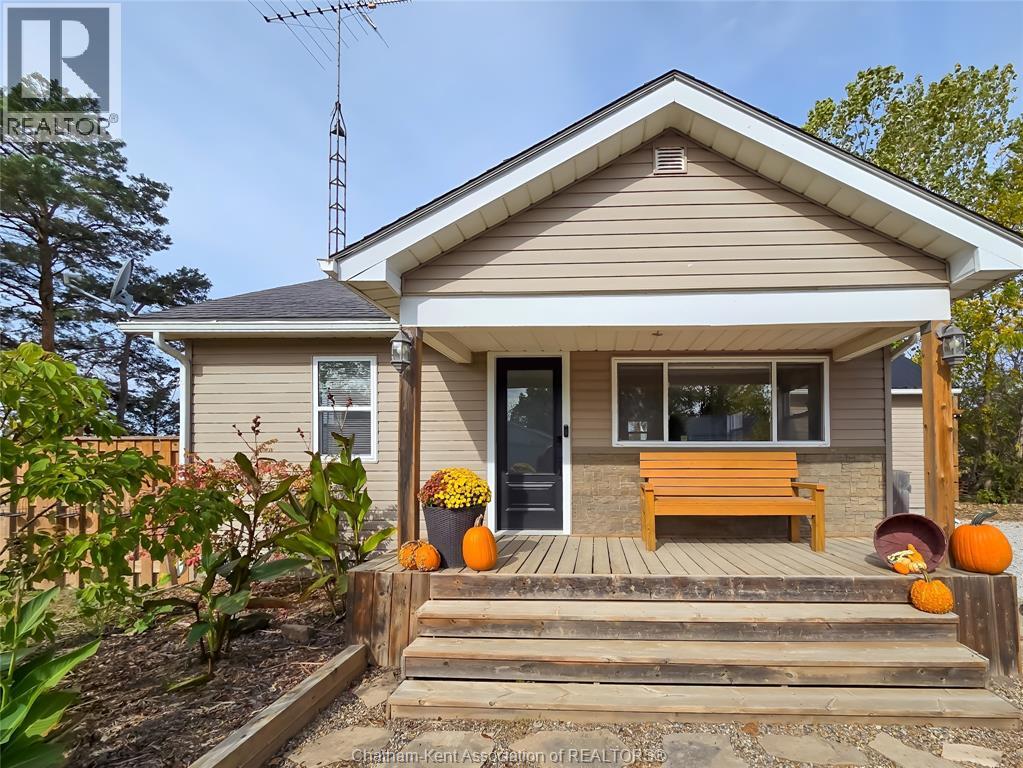- Houseful
- ON
- Chatham-Kent
- Chatham
- 100 Sherwood Ct
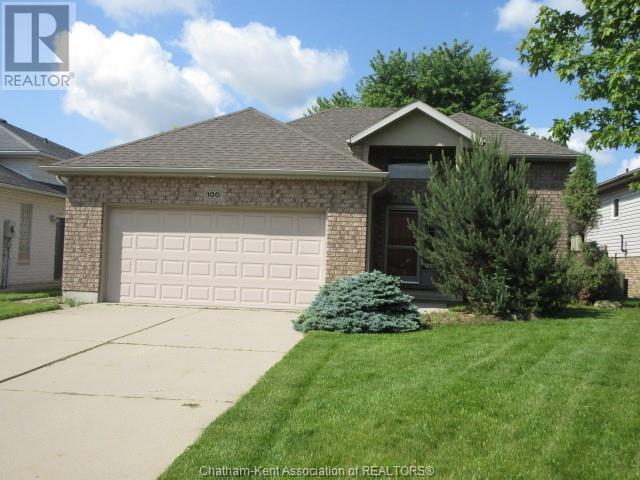
Highlights
Description
- Time on Houseful120 days
- Property typeSingle family
- StyleRaised ranch
- Neighbourhood
- Median school Score
- Year built2004
- Mortgage payment
Welcome to Your New Home – The Perfect Blend of Comfort & Style! Step into this well maintained raised ranch nestled in a quiet, family-friendly neighborhood. Offering three main floor bedrooms and three bathrooms. This home is ideal for growing families or those who love to entertain. The full finished basement expands your living space and features a cozy fireplace, perfect for relaxing evenings at home. Also a large games rooms for those special occasions. Enjoy summer barbeques on the raised deck overlooking the private backyard, or unwind in the sunshine with your morning coffee. The attached two-car garage and paved driveway add convenience and plenty of room for parking. This home checks all the boxes—comfort, space, and curb appeal. Don’t miss your chance to own this move-in ready gem! (id:63267)
Home overview
- Cooling Central air conditioning
- Heat source Natural gas
- Heat type Forced air, furnace
- Fencing Fence
- Has garage (y/n) Yes
- # full baths 3
- # total bathrooms 3.0
- # of above grade bedrooms 3
- Flooring Carpeted, laminate, marble, cushion/lino/vinyl
- Directions 1396762
- Lot size (acres) 0.0
- Listing # 25014373
- Property sub type Single family residence
- Status Active
- Famliy room / fireplace 7.671m X 4.978m
Level: Lower - Bathroom (# of pieces - 3) 2.362m X 2.159m
Level: Lower - Laundry 2.261m X 2.261m
Level: Lower - Recreational room 6.172m X 3.505m
Level: Lower - Ensuite bathroom (# of pieces - 3) 3.073m X 1.524m
Level: Main - Bedroom 3.15m X 2.997m
Level: Main - Living room 6.401m X 3.962m
Level: Main - Kitchen / dining room 3.962m X 3.099m
Level: Main - Primary bedroom 3.988m X 3.988m
Level: Main - Bedroom 3.15m X 3.048m
Level: Main - Foyer 4.115m X 1.854m
Level: Main - Bathroom (# of pieces - 4) 3.099m X 1.956m
Level: Main
- Listing source url Https://www.realtor.ca/real-estate/28459464/100-sherwood-court-chatham
- Listing type identifier Idx

$-1,413
/ Month



