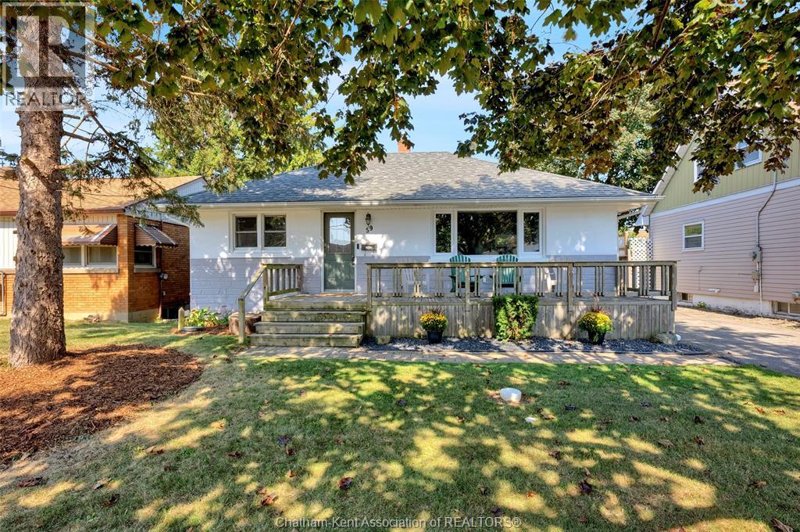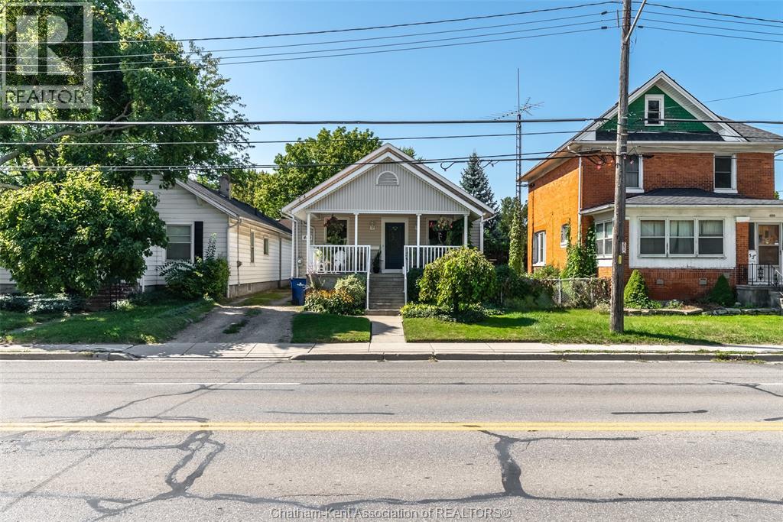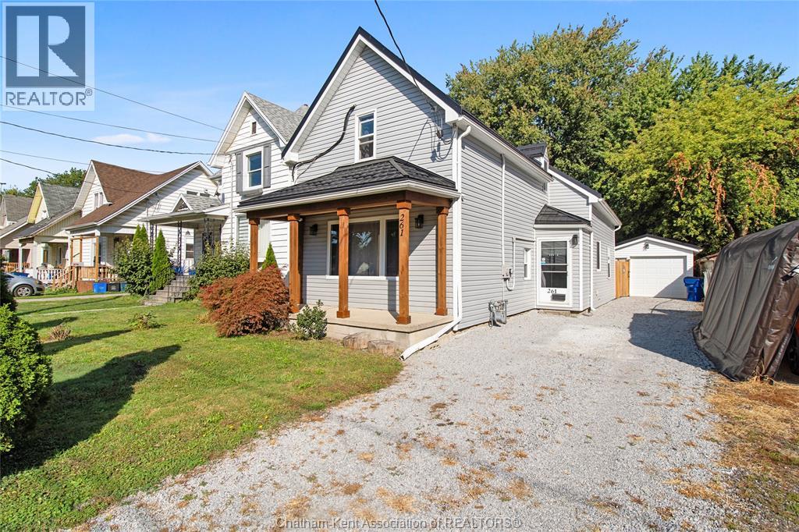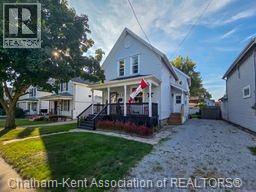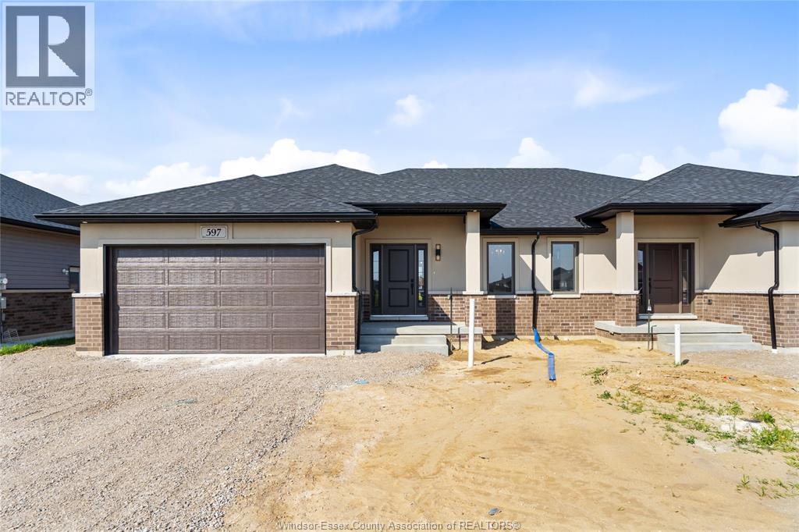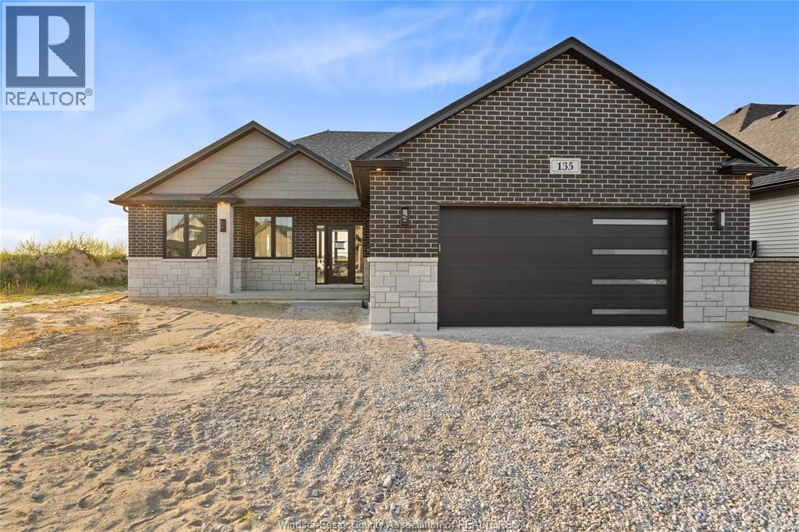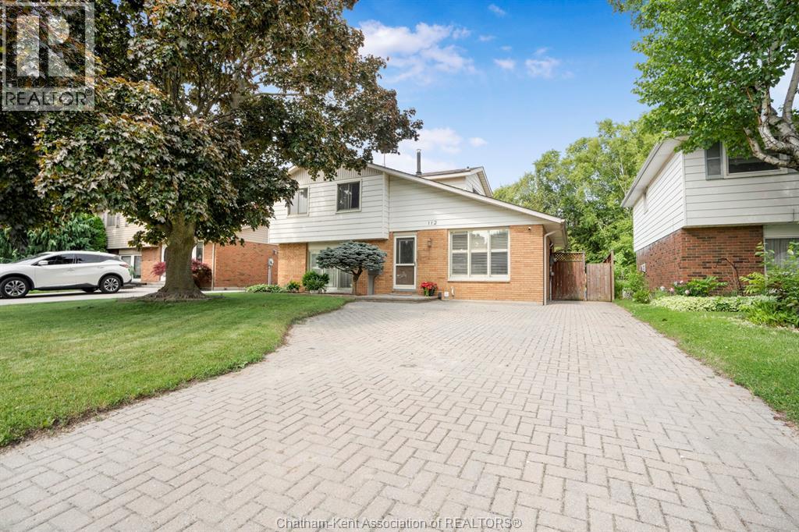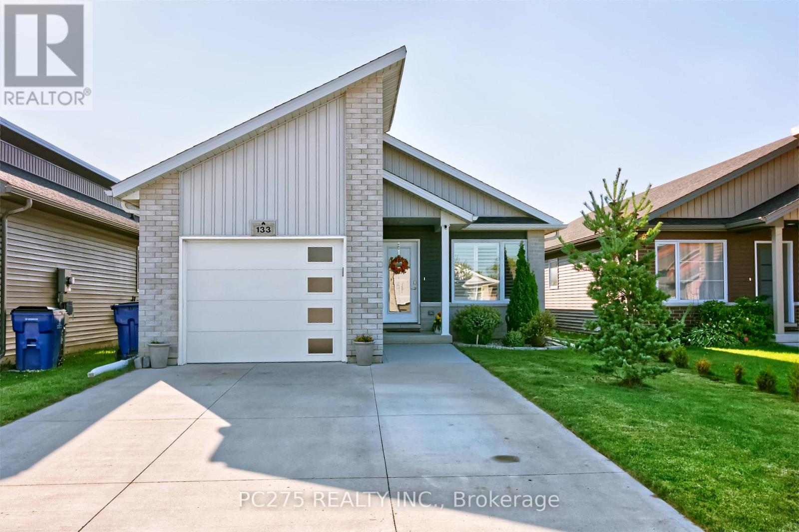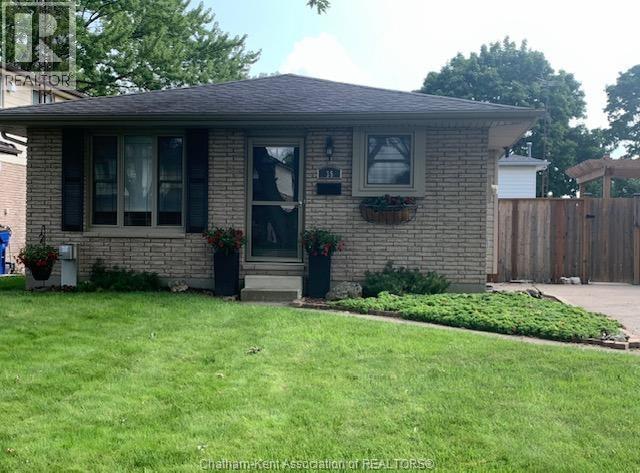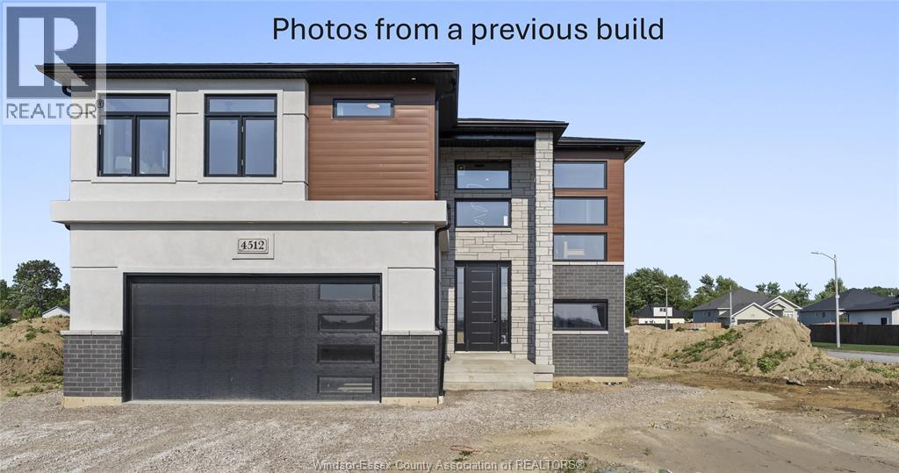- Houseful
- ON
- Chatham-Kent
- Chatham
- 12 Veranda Ct
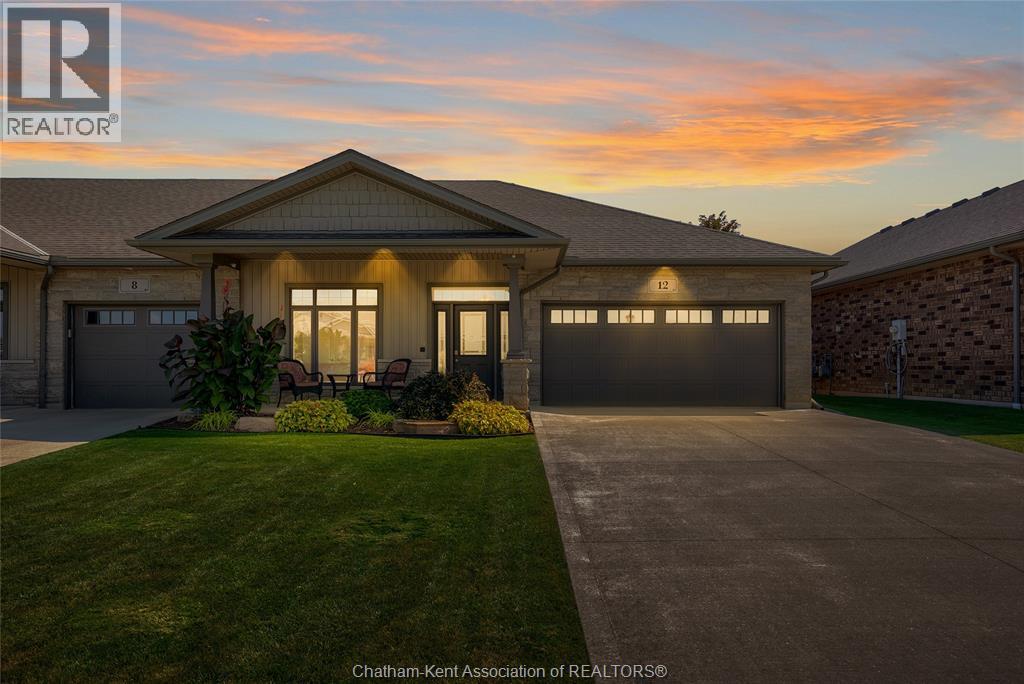
Highlights
Description
- Time on Housefulnew 10 hours
- Property typeSingle family
- StyleBungalow,ranch
- Neighbourhood
- Median school Score
- Year built2014
- Mortgage payment
Located on one of Chatham's most prestigious townhouse developments. This home is offered for the first time. One of the many features of this home is that it offers grade entry, wide interior doors which are wheelchair accessible. The home is situated on a premier lot backing on the parkland and is rated as an Energy Star Certified Home. The exterior features a covered patio with an additional stone patio. The 2 car garage (20 X 18) has an insulated garage door. The home has hardwoods and ceramic throughout with crown moldings as an added feature. The 4 piece main bath also has laundry facilities with extra cabinetries. The main living area is an open concept featuring a gas fireplace in the living room, large kitchen has walk-in pantry, island and ample cupboards. All bedrooms have solid wood doors. The large finished basement is separated from the upstairs by solid wood doors creating a sound barrier. The large rec room has a gas fireplace . Lots of storage area in the basement. The rented hot water on demand was replaced in February 2025. Water powered backup sump pump. Wireless security camera system. THIS IS A MUST SEE HOME. CALL TODAY. (id:63267)
Home overview
- Cooling Fully air conditioned
- Heat source Natural gas
- Heat type Furnace, heat recovery ventilation (hrv)
- # total stories 1
- Has garage (y/n) Yes
- # full baths 3
- # total bathrooms 3.0
- # of above grade bedrooms 3
- Flooring Ceramic/porcelain, hardwood
- Lot desc Landscaped
- Lot size (acres) 0.0
- Listing # 25023302
- Property sub type Single family residence
- Status Active
- Storage 5.309m X 3.658m
Level: Lower - Bedroom 3.658m X 4.089m
Level: Lower - Utility 2.108m X 1.727m
Level: Lower - Famliy room / fireplace 6.706m X 6.096m
Level: Lower - Bathroom (# of pieces - 3) 3.708m X 1.753m
Level: Lower - Office 3.734m X 3.607m
Level: Lower - Bedroom 3.353m X 3.327m
Level: Main - Primary bedroom 3.505m X 4.42m
Level: Main - Eating area 3.048m X 2.616m
Level: Main - Kitchen 5.182m X 3.048m
Level: Main - Foyer 6.401m X 1.93m
Level: Main - Bathroom (# of pieces - 4) 3.607m X 1.753m
Level: Main - Living room / fireplace 3.937m X 6.655m
Level: Main - Ensuite bathroom (# of pieces - 3) 2.261m X 3.378m
Level: Main
- Listing source url Https://www.realtor.ca/real-estate/28867952/12-veranda-court-chatham
- Listing type identifier Idx

$-1,813
/ Month

