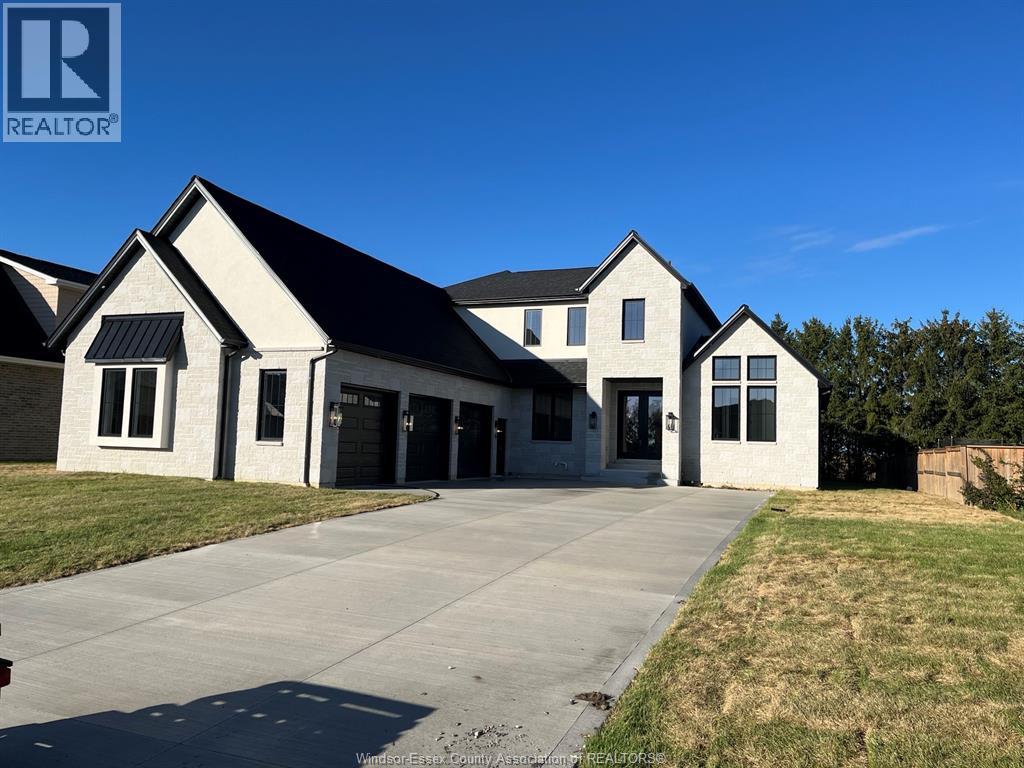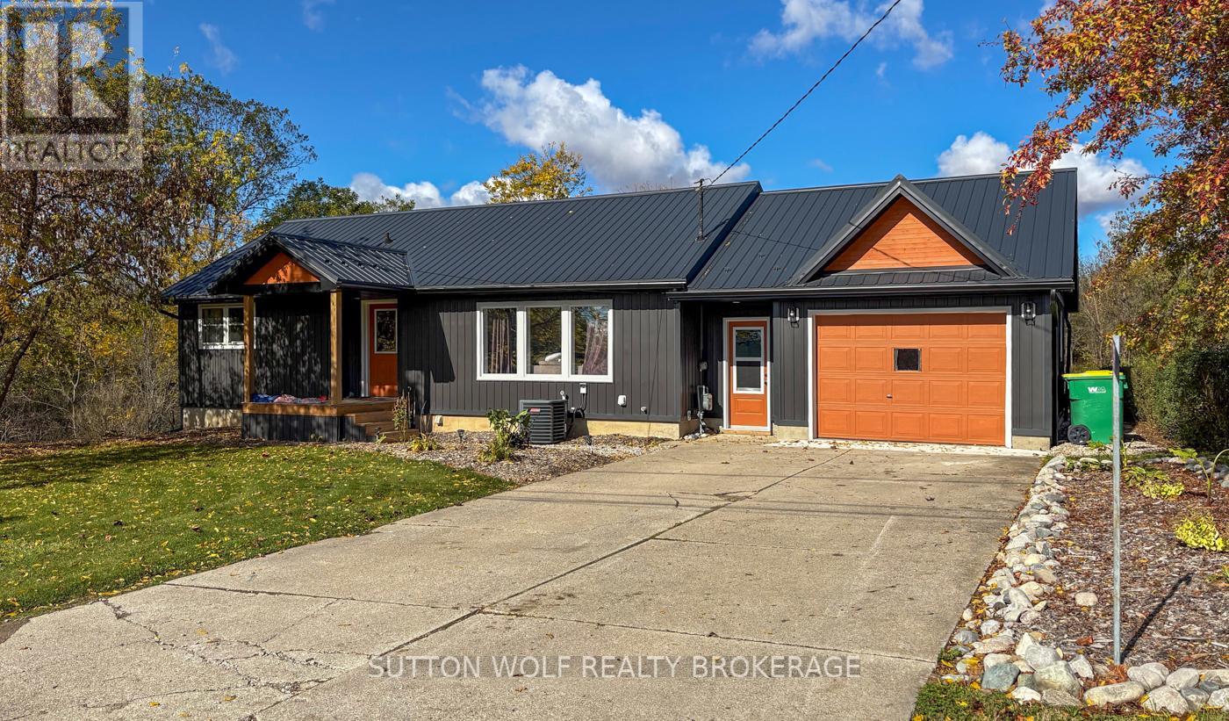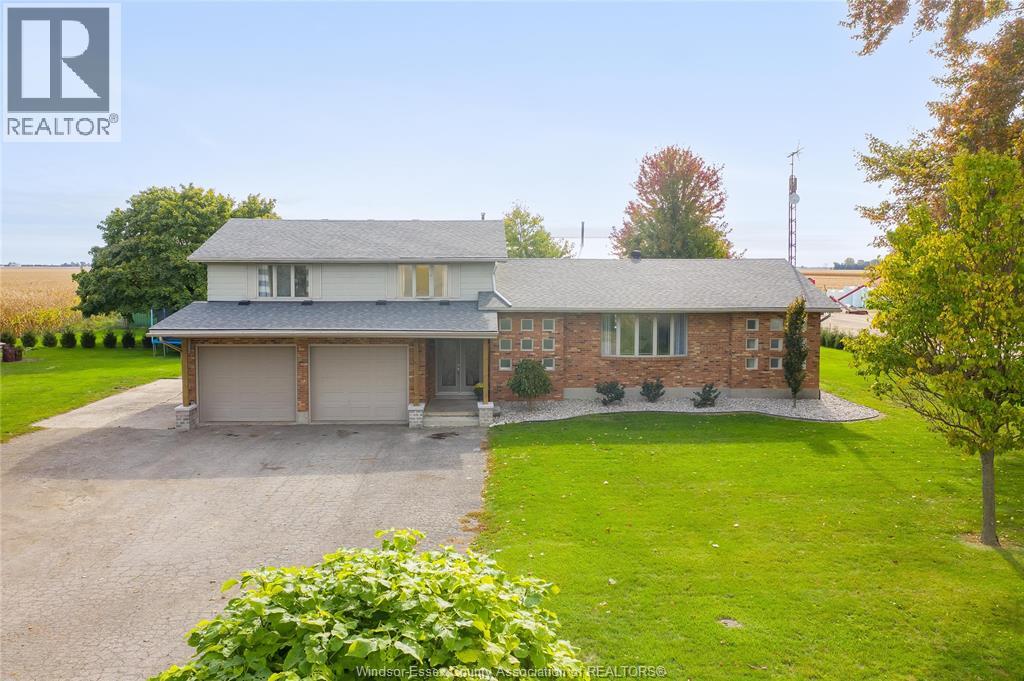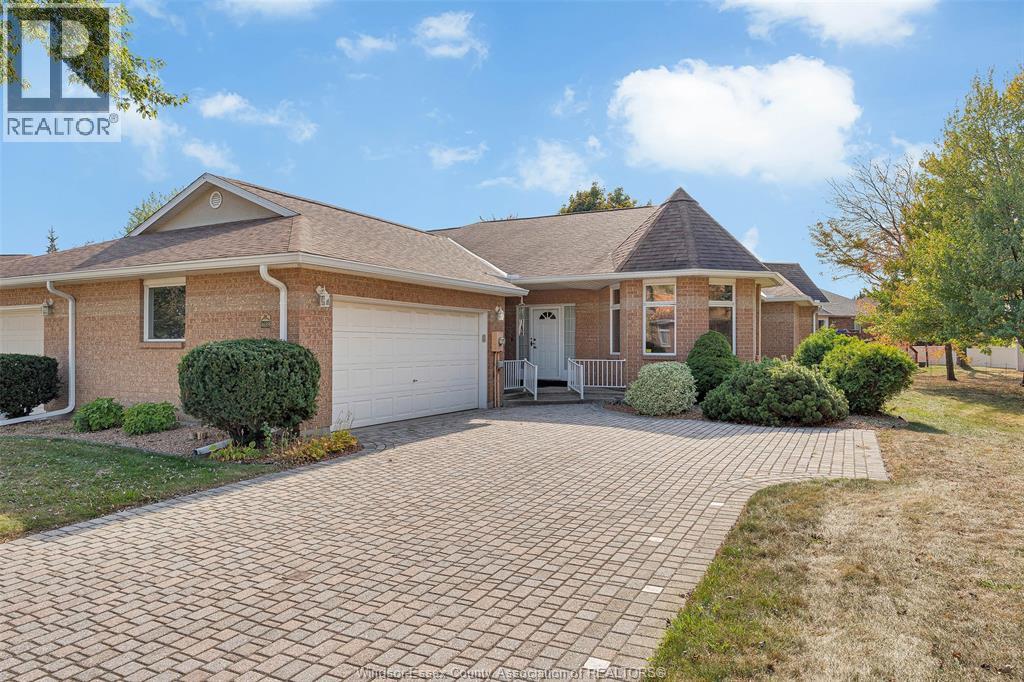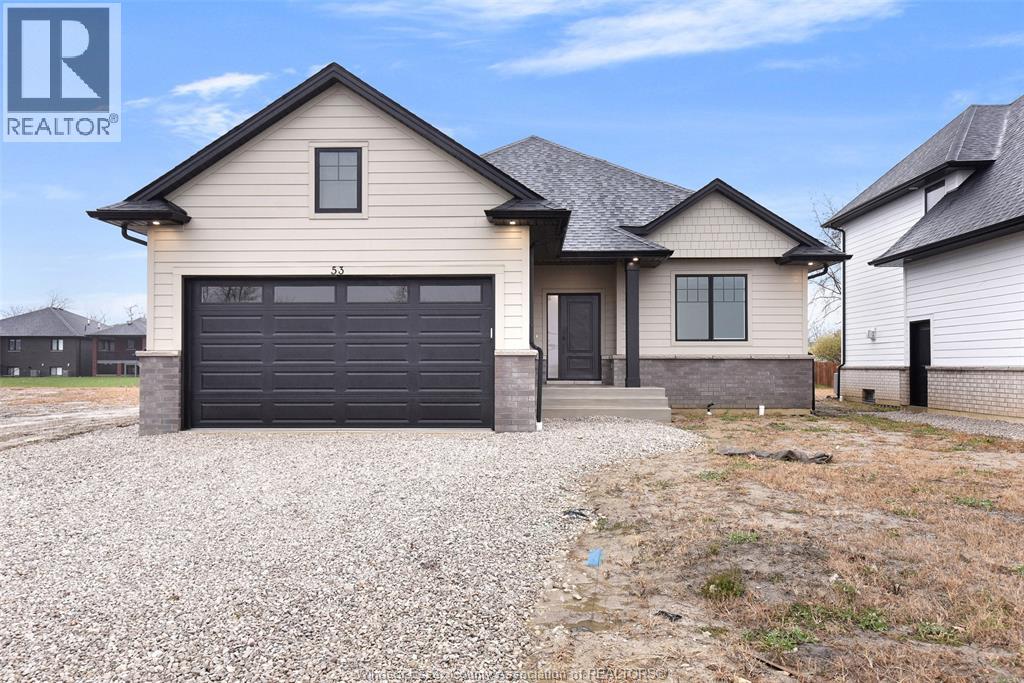- Houseful
- ON
- Chatham-Kent
- N0P
- 12319 Rose Beach Line
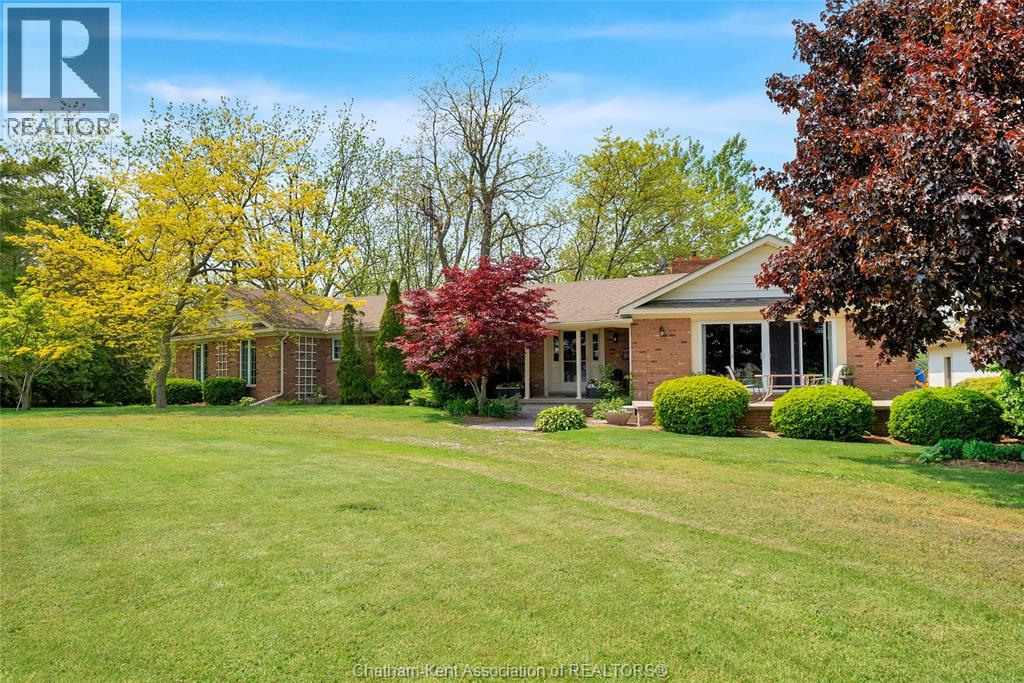
Highlights
Description
- Time on Houseful18 days
- Property typeSingle family
- StyleRanch
- Median school Score
- Year built1975
- Mortgage payment
Sprawling custom built brick rancher with a fantastic layout, full basement, detached workshop/garage, and a beautiful location overlooking Lake Erie. Over 2400 square feet with 4+1 bedrooms and 2.5 bathrooms. This property sits in a very low traffic area offering unmatched privacy and tranquility. Featuring 2 massive main floor living rooms, a large kitchen with a dining nook, formal dining room, main floor laundry, and a spacious primary suite with its own bathroom and a walk-in closet. The basement offers a family room, spare bedroom and more storage space than you could ever fill. Outside you will find a lovely back deck with a view of bush and farmland, while up front you can enjoy a million dollar view over the lake from the concrete patio. Best of all, you can quickly access the sandy beach to soak in the rays and cool off in the water. This is your opportunity to get into the lake life at an affordable price, express your creativity, and create a masterpiece. Book your viewing today! (id:63267)
Home overview
- Cooling Central air conditioning
- Heat source Electric
- Heat type Forced air, furnace
- Sewer/ septic Septic system
- # total stories 1
- Has garage (y/n) Yes
- # full baths 2
- # half baths 1
- # total bathrooms 3.0
- # of above grade bedrooms 5
- Flooring Carpeted, hardwood, cushion/lino/vinyl
- Directions 1882404
- Lot size (acres) 0.0
- Listing # 25023271
- Property sub type Single family residence
- Status Active
- Recreational room 7.163m X 3.886m
Level: Basement - Other 5.486m X 2.87m
Level: Basement - Storage 10.922m X 3.912m
Level: Basement - Bedroom 9.474m X 3.302m
Level: Basement - Storage 6.756m X 3.531m
Level: Basement - Other 3.404m X 2.134m
Level: Basement - Utility 2.845m X 2.134m
Level: Basement - Kitchen 3.861m X 3.277m
Level: Main - Primary bedroom 4.801m X 3.48m
Level: Main - Ensuite bathroom (# of pieces - 3) 2.616m X 1.549m
Level: Main - Other 3.785m X 2.057m
Level: Main - Bathroom (# of pieces - 3) 2.159m X 2.007m
Level: Main - Living room / fireplace 6.909m X 6.655m
Level: Main - Bedroom 3.759m X 3.429m
Level: Main - Family room 8.103m X 4.775m
Level: Main - Bedroom 3.429m X 3.429m
Level: Main - Dining room 3.505m X 3.378m
Level: Main - Laundry 2.692m X 2.057m
Level: Main - Bedroom 3.556m X 2.819m
Level: Main
- Listing source url Https://www.realtor.ca/real-estate/28942506/12319-rose-beach-line-morpeth
- Listing type identifier Idx

$-1,866
/ Month



