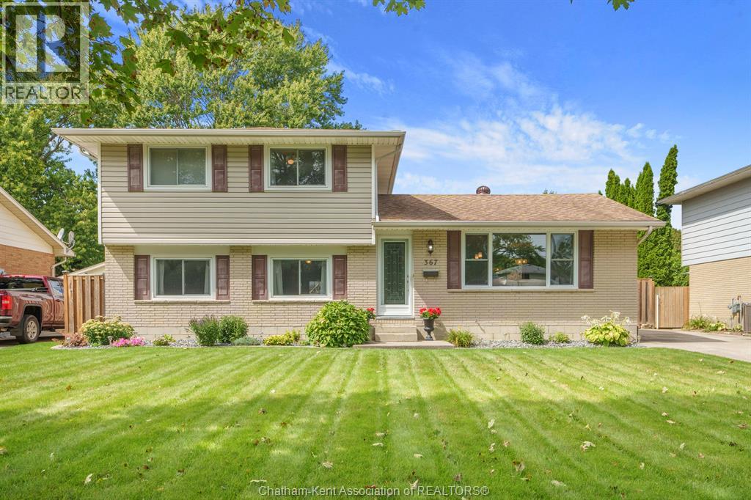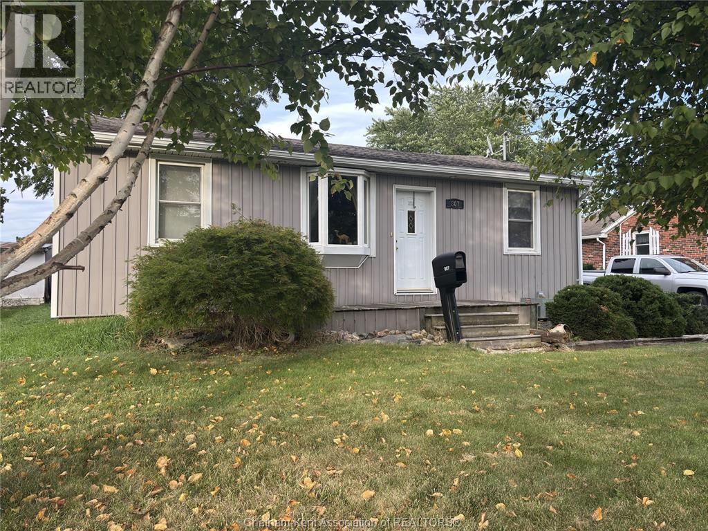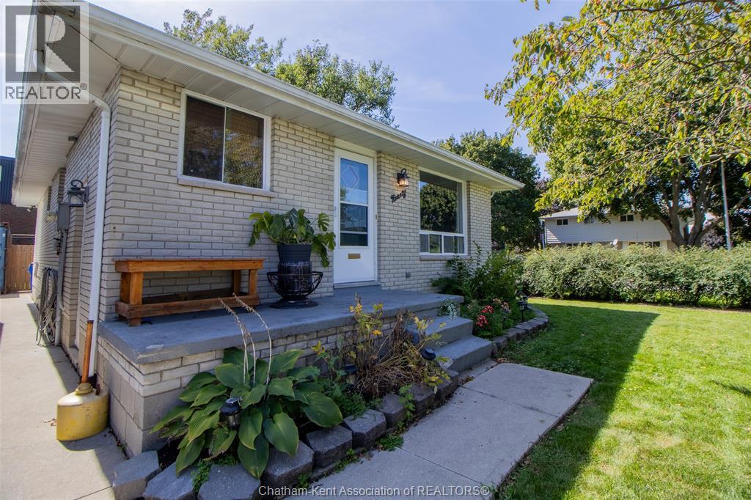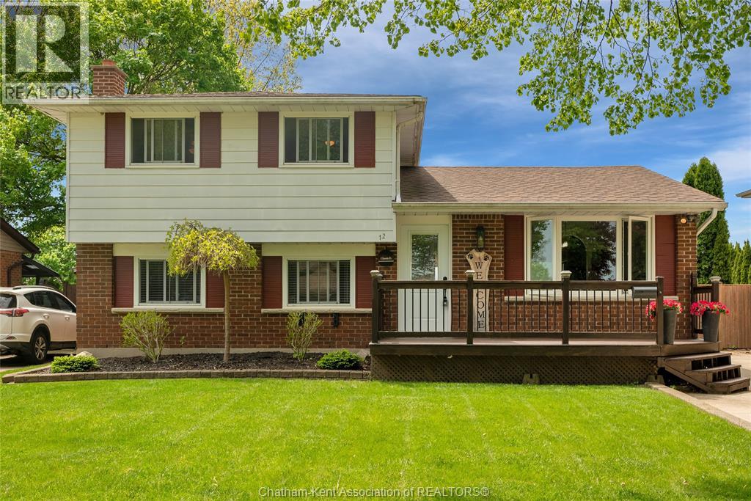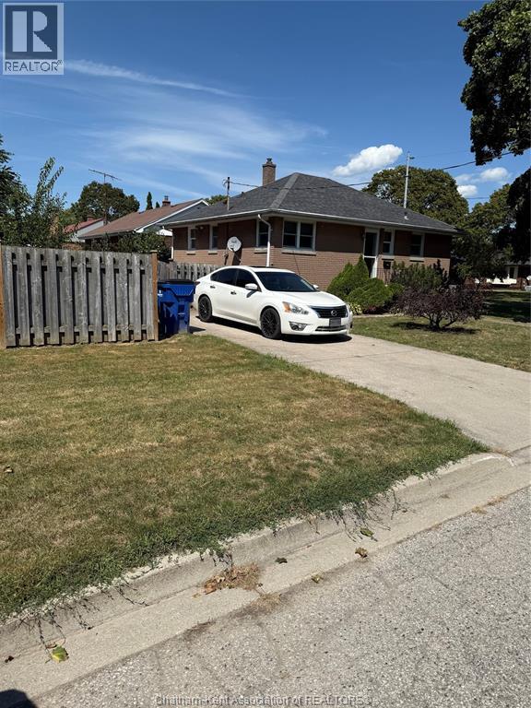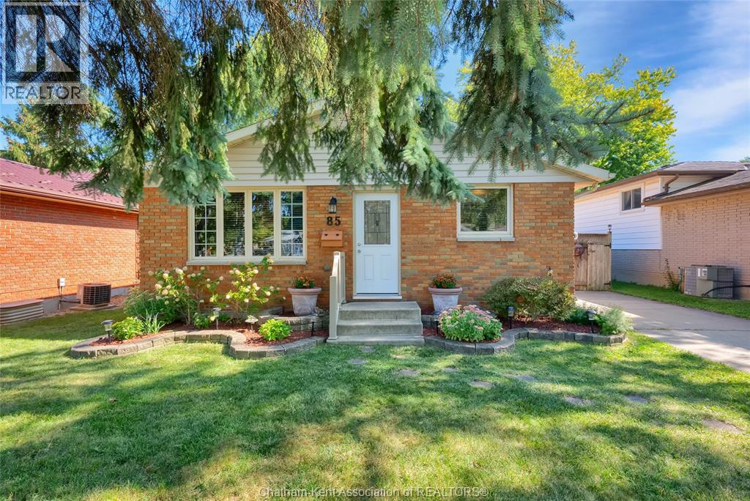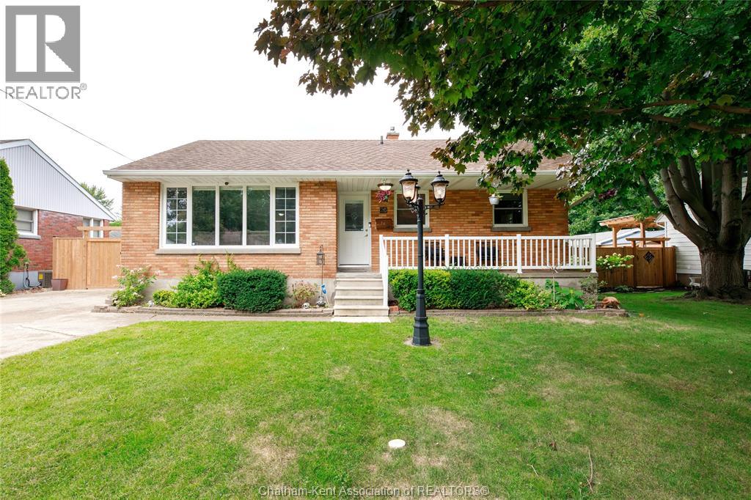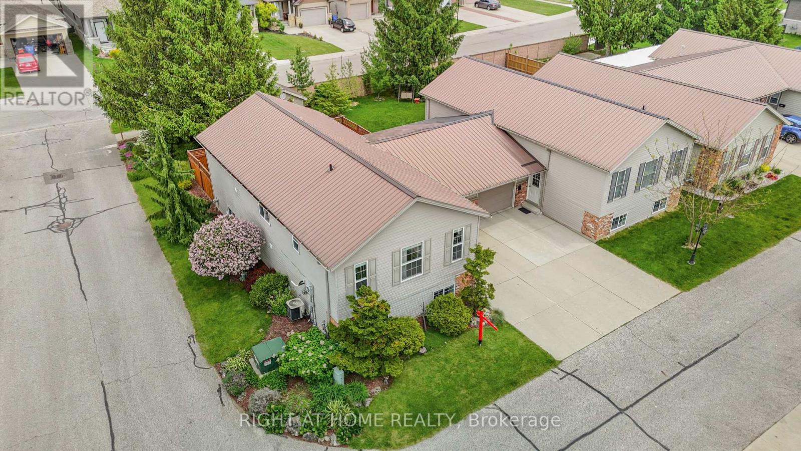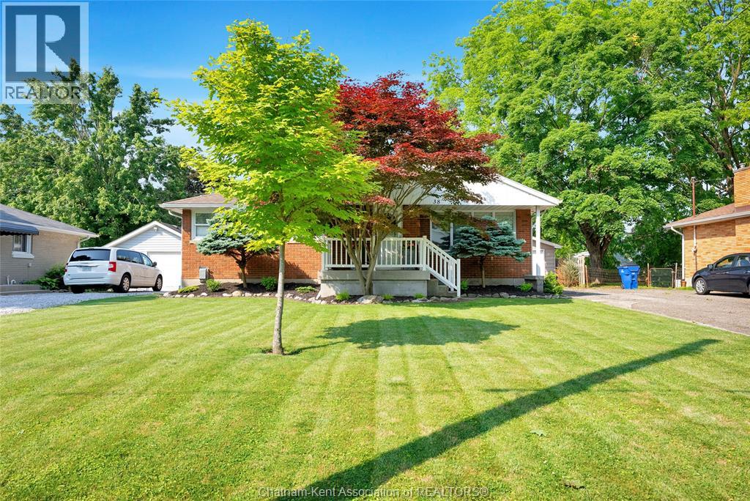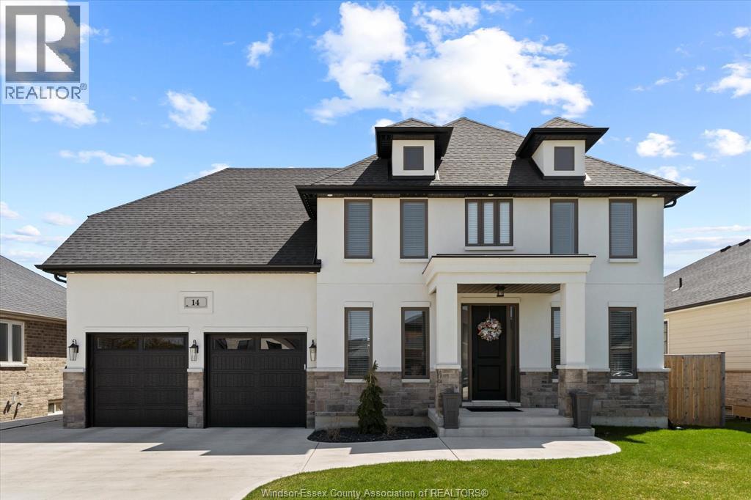- Houseful
- ON
- Chatham-Kent
- Chatham
- 124 Joseph St
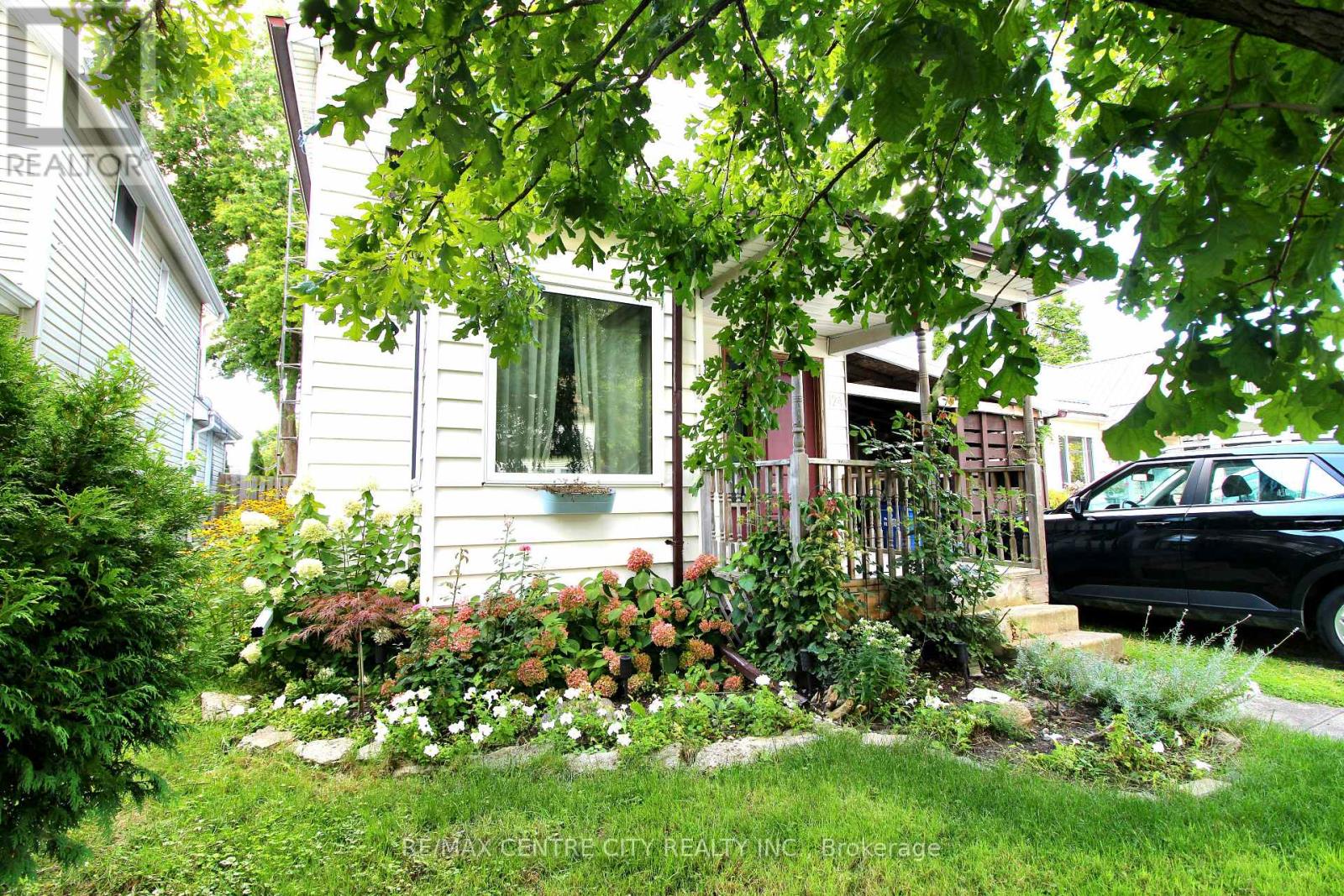
Highlights
Description
- Time on Housefulnew 3 days
- Property typeSingle family
- Neighbourhood
- Median school Score
- Mortgage payment
Welcome to 124 Joseph Street - updated and move-in ready! This 2+1 bedroom, 2 bathroom home has been transformed with thoughtful upgrades that make everyday living a breeze. The laundry has been relocated to the main floor right in the foyer, while the former front office now serves as a flexible bedroom perfect for family or guests or den. The open-concept living and dining room create a bright, welcoming space, and upstairs you'll find a freshly added three-piece bathroom that brings modern convenience to the heart of the home. With new flooring throughout most of the house, every step feels fresh and inviting. Step outside to enjoy your private backyard and detached garage, which conveniently opens onto the rear lane for extra parking or workshop possibilities. Topped with both asphalt shingle and steel roofing, this home is built for comfort, style and long-lasting peace of mind. 124 Joseph Street is more than a house- it's a ready-to-enjoy home where updates, function, and charm all come together. (id:63267)
Home overview
- Cooling Central air conditioning
- Heat source Natural gas
- Heat type Forced air
- Sewer/ septic Sanitary sewer
- # total stories 2
- Fencing Fenced yard
- # parking spaces 4
- Has garage (y/n) Yes
- # full baths 2
- # total bathrooms 2.0
- # of above grade bedrooms 3
- Subdivision Ne
- View City view
- Lot desc Landscaped
- Lot size (acres) 0.0
- Listing # X12373935
- Property sub type Single family residence
- Status Active
- Primary bedroom 3.15m X 4.14m
Level: 2nd - Bathroom 1.46m X 1.8m
Level: 2nd - Bedroom 3.84m X 4.37m
Level: 2nd - Living room 3.46m X 3.06m
Level: Main - Bedroom 4.52m X 3.06m
Level: Main - Bathroom 2.27m X 2.14m
Level: Main - Foyer 3.56m X 2.03m
Level: Main - Dining room 3.43m X 2.05m
Level: Main - Kitchen 4.22m X 3.46m
Level: Main
- Listing source url Https://www.realtor.ca/real-estate/28798377/124-joseph-street-chatham-kent-ne-ne
- Listing type identifier Idx

$-933
/ Month

