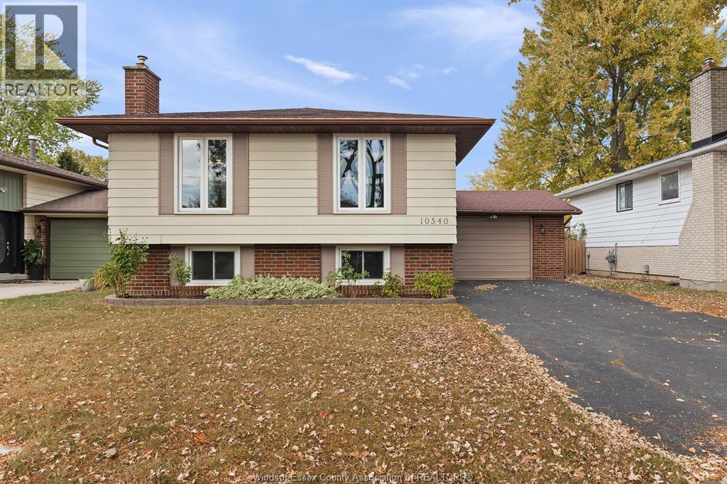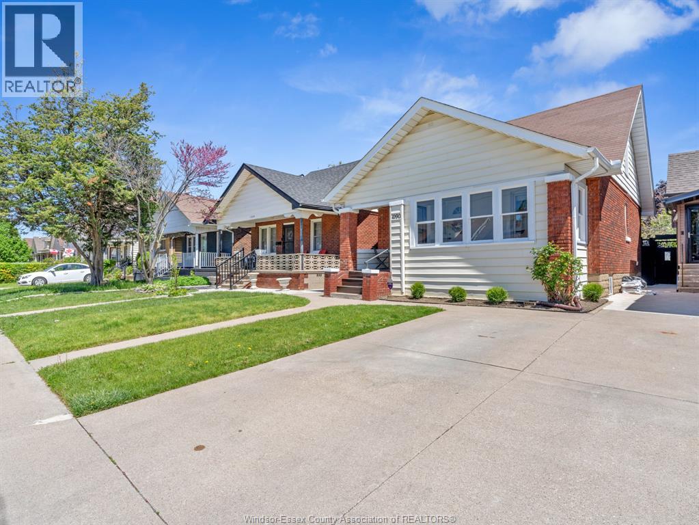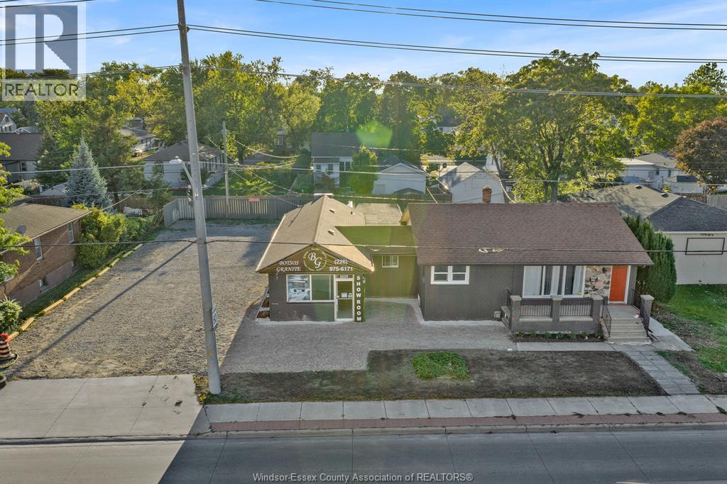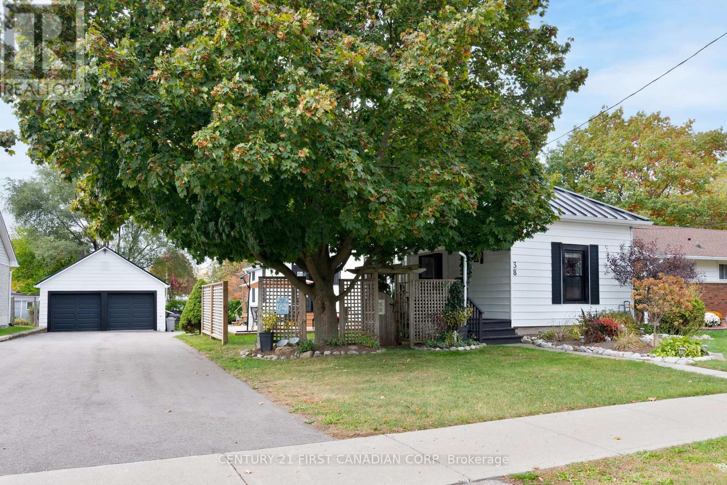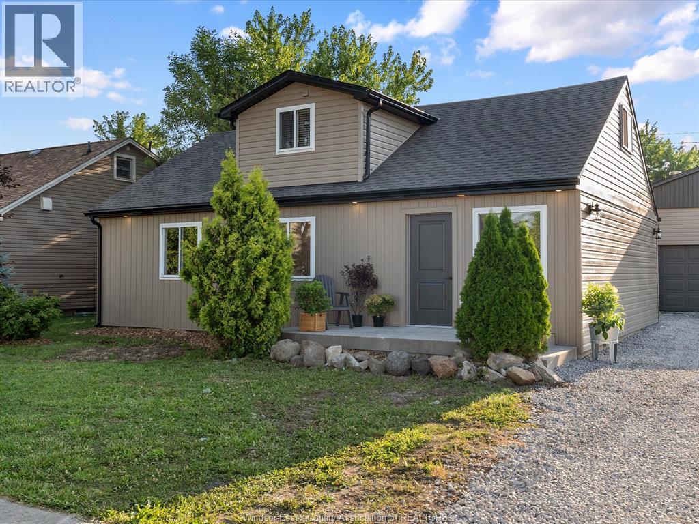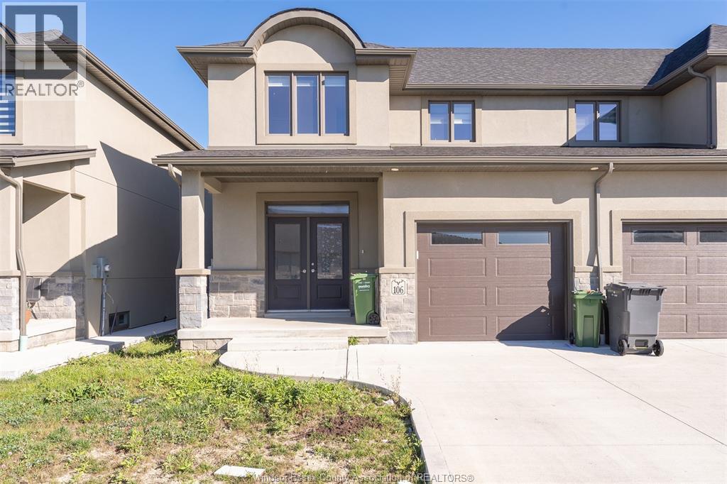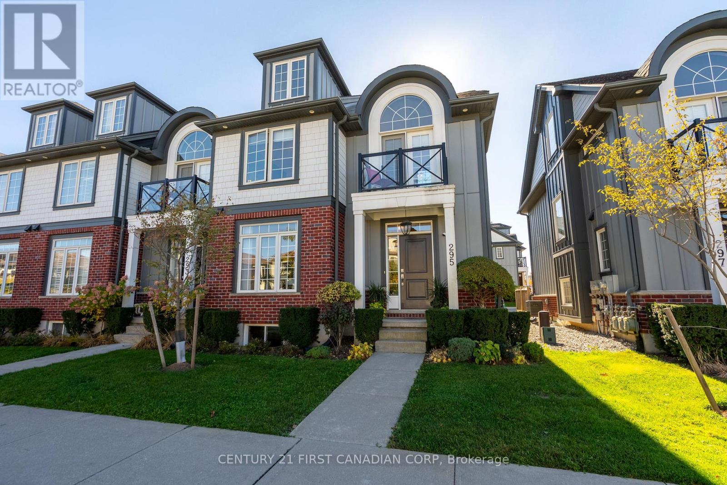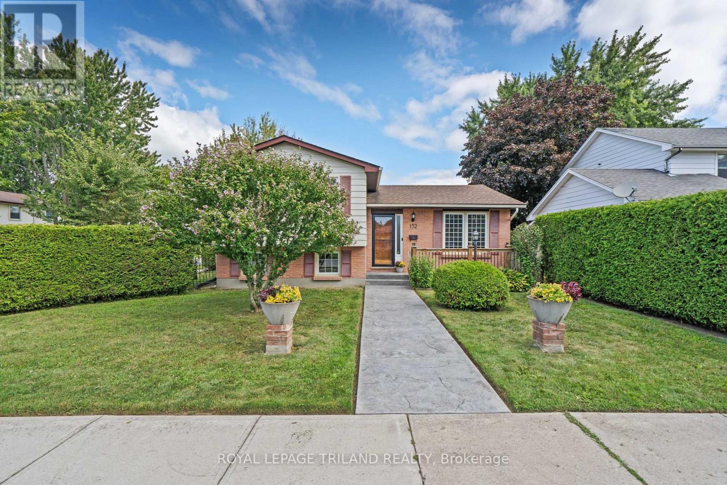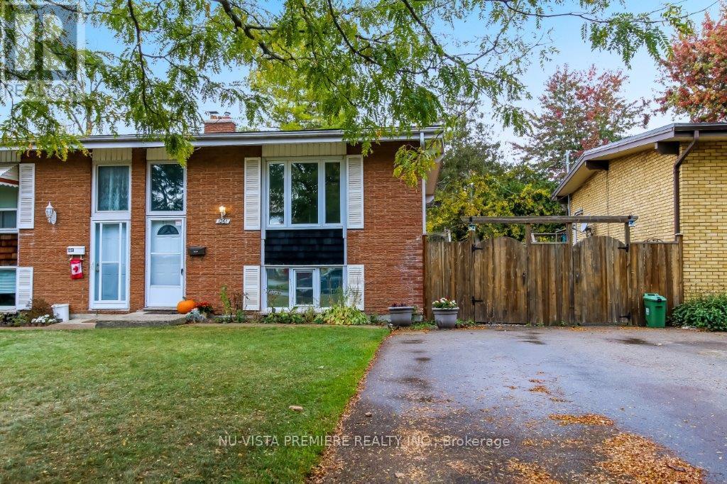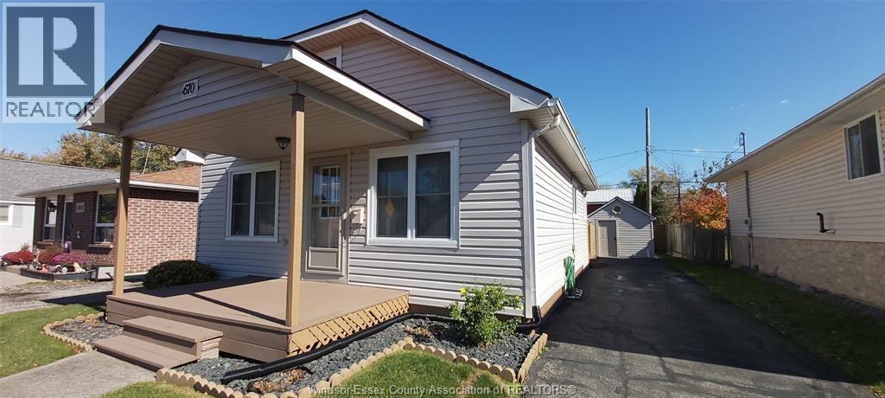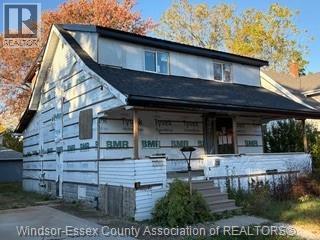- Houseful
- ON
- Chatham-Kent
- N0P
- 12578 Mitton Line
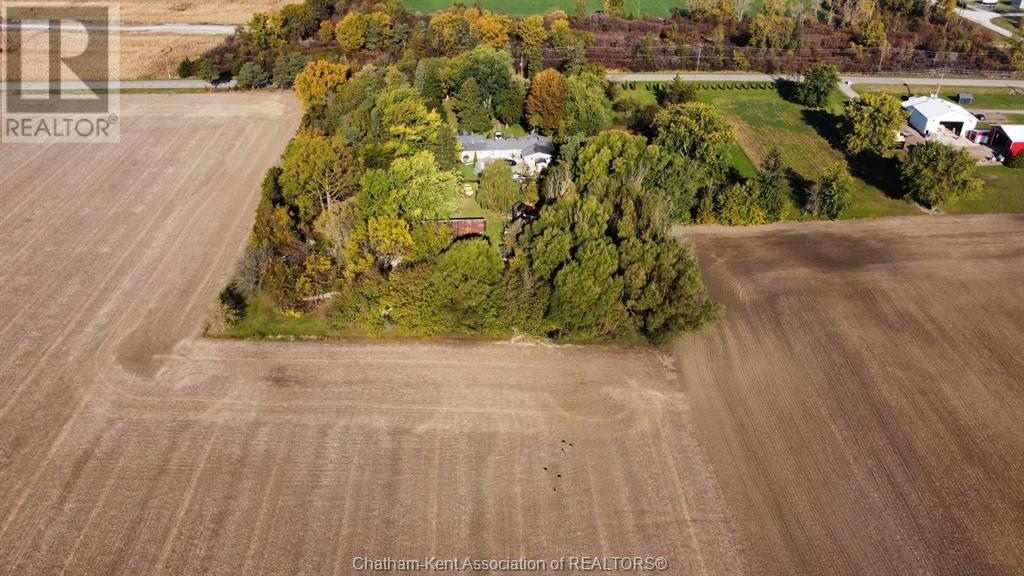
Highlights
Description
- Home value ($/Sqft)$290/Sqft
- Time on Houseful95 days
- Property typeSingle family
- StyleRanch
- Median school Score
- Mortgage payment
LOCATED ON THE NORTHWEST EDGE OF RIDGETOWN, WITH PAVED ROAD FRONTAGE & JUST MINUTES FROM THE 401, THIS 5.13 ACRE PROPERTY IS THE IDEAL HOBBY FARM, GARDENER'S PARADISE OR HOBBY ENTHUSIAST'S DREAM. THE UNIQUELY DESIGNED, 3200+ SQ. FT VERSATILE HOME OFFERS THE CHOICE OF EITHER MULTI-FAMILY LIVING UNDER ONE ROOF WITH THE BENEFIT OF SIDE-BY-SIDE LIVING WITH THEIR OWN PRIVATE SPACE OR BEING A VERY SPACIOUS, SINGLE FAMILY HOME. FEATURING 5+ BEDROOMS, 4 FULL BATHS AND LOADS OF LIVING SPACE THROUGHOUT. OFFERING A NICE SETBACK FROM THE ROAD, CIRCULAR DRIVE, PERENNIAL GARDENS & PATIO POND, BACKYARD SUNDECK WITH ON-GROUND POOL, SMALL RUNNING CREEK AND WORKABLE LAND POTENTIAL, THE EXTERIOR GROUNDS EXUDE A SENSE OF CALM & TRANQUILITY WITH IT'S PARK-LIKE SETTING & NATURAL TREED BEAUTY. THE OLDER 2 STOREY BARN & SMALL WORKSHED ARE GREAT FOR STORAGE & PORTRAY A TOUCH OF NOSTALGIA. F/A GAS HEATING SYSTEMS, DEEP WELL, TWO SEPTIC SYSTEMS. THIS IS TRULY A ONE-OF-A-KIND PROPERTY. (id:55581)
Home overview
- Cooling Partially air conditioned
- Heat source Natural gas
- Heat type Forced air, furnace
- Has pool (y/n) Yes
- Sewer/ septic Septic system
- # total stories 2
- Has garage (y/n) Yes
- # full baths 4
- # total bathrooms 4.0
- # of above grade bedrooms 5
- Flooring Carpeted, hardwood, cushion/lino/vinyl
- Lot desc Landscaped
- Lot size (acres) 0.0
- Building size 3200
- Listing # 25018300
- Property sub type Single family residence
- Status Active
- Bedroom 5.258m X Measurements not available
Level: 2nd - Bathroom (# of pieces - 4) 1.905m X Measurements not available
Level: 2nd - Laundry 8.23m X Measurements not available
Level: Basement - Recreational room 8.23m X Measurements not available
Level: Basement - Bedroom 3.251m X Measurements not available
Level: Main - Bathroom (# of pieces - 3) 2.286m X Measurements not available
Level: Main - Living room 5.385m X Measurements not available
Level: Main - Office 2.896m X Measurements not available
Level: Main - Bedroom 3.277m X Measurements not available
Level: Main - Bedroom 3.454m X Measurements not available
Level: Main - Dining room 3.861m X Measurements not available
Level: Main - Hobby room 3.454m X Measurements not available
Level: Main - Laundry 3.353m X Measurements not available
Level: Main - Bathroom (# of pieces - 3) 2.261m X Measurements not available
Level: Main - Kitchen / dining room 4.572m X Measurements not available
Level: Main - Bathroom (# of pieces - 3) 1.93m X Measurements not available
Level: Main - Bedroom 2.972m X Measurements not available
Level: Main - Family room 4.318m X Measurements not available
Level: Main - Kitchen / dining room 4.394m X Measurements not available
Level: Main - Living room 5.232m X Measurements not available
Level: Main
- Listing source url Https://www.realtor.ca/real-estate/28625511/12578-mitton-line-ridgetown
- Listing type identifier Idx

$-2,477
/ Month

