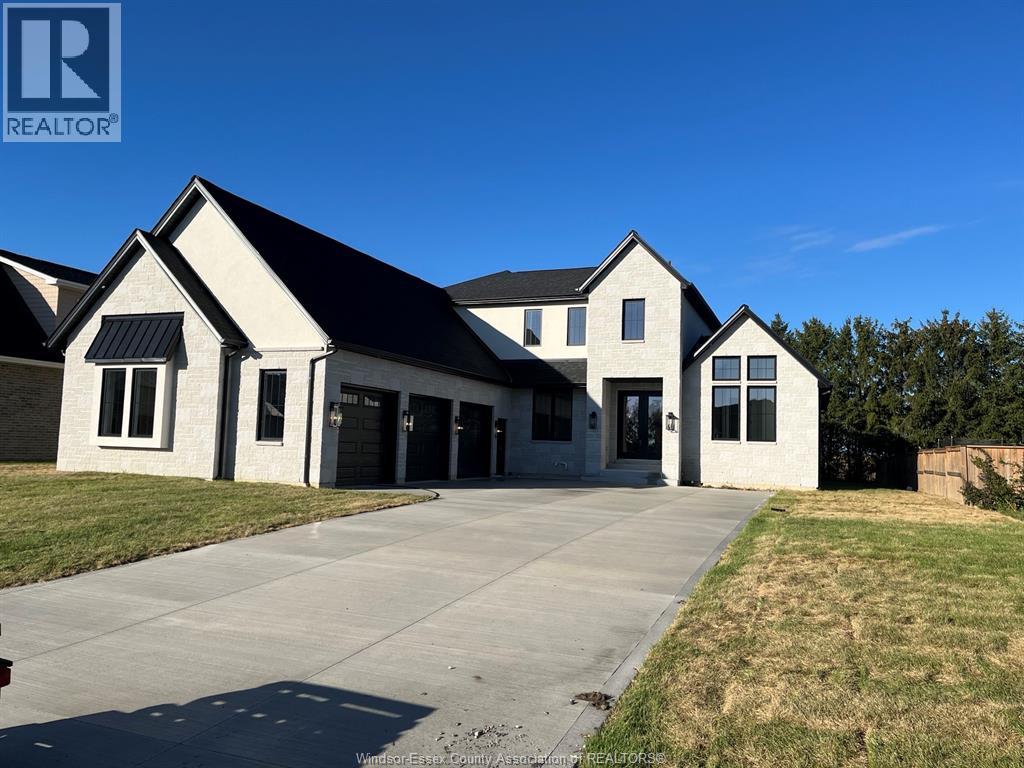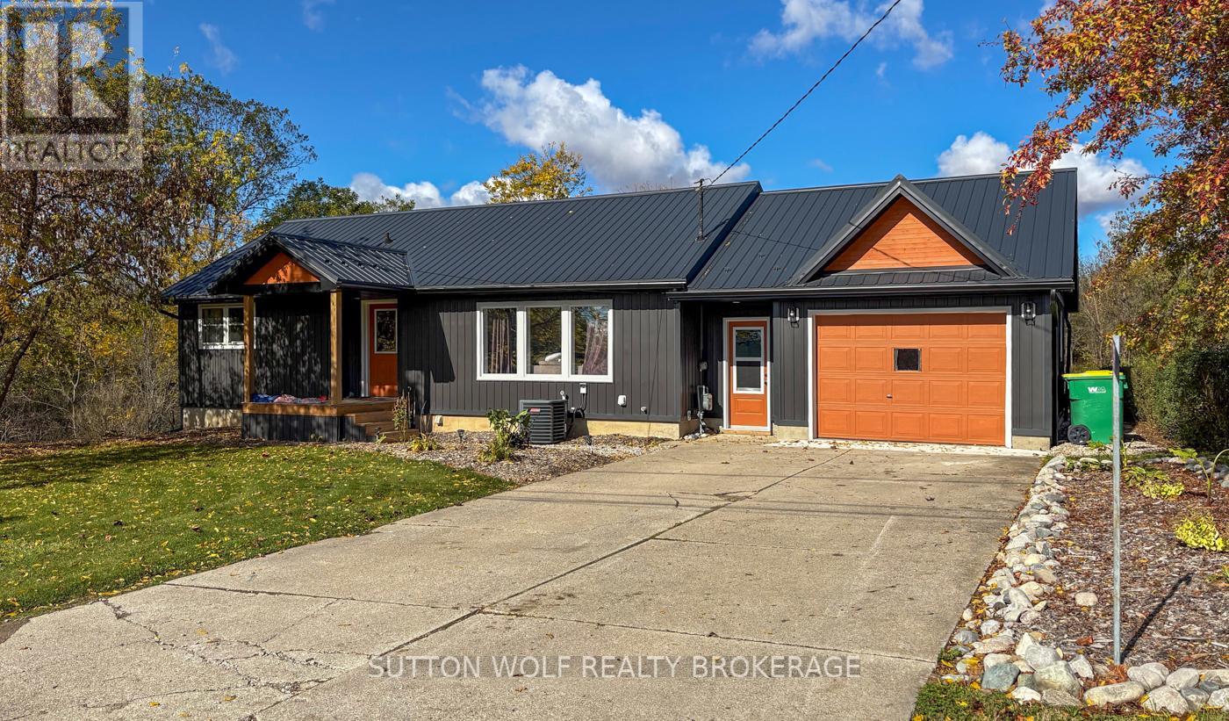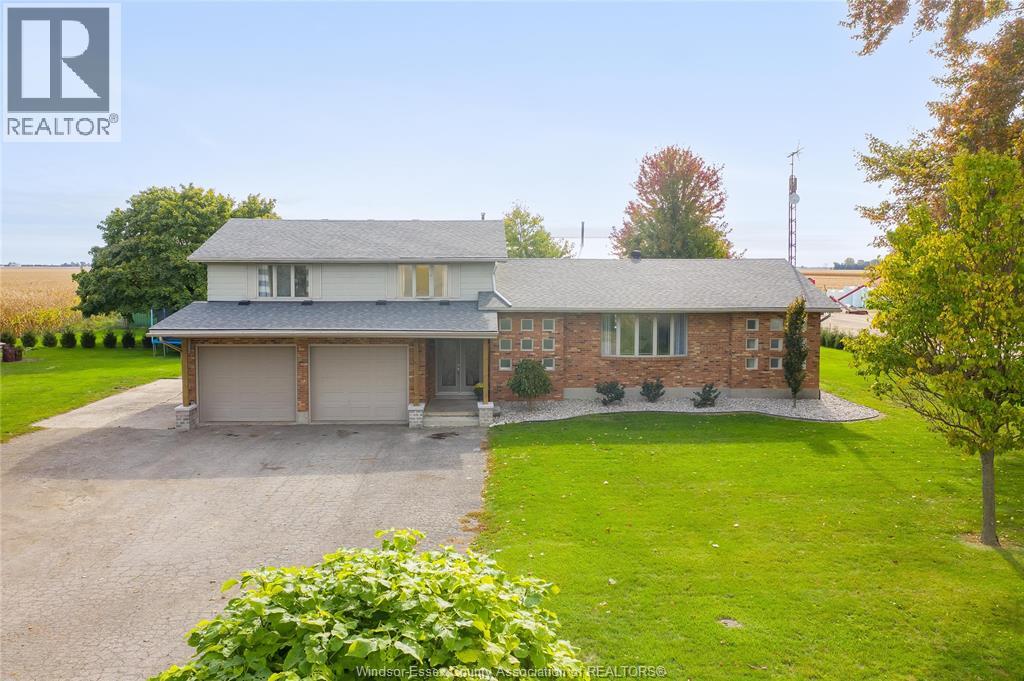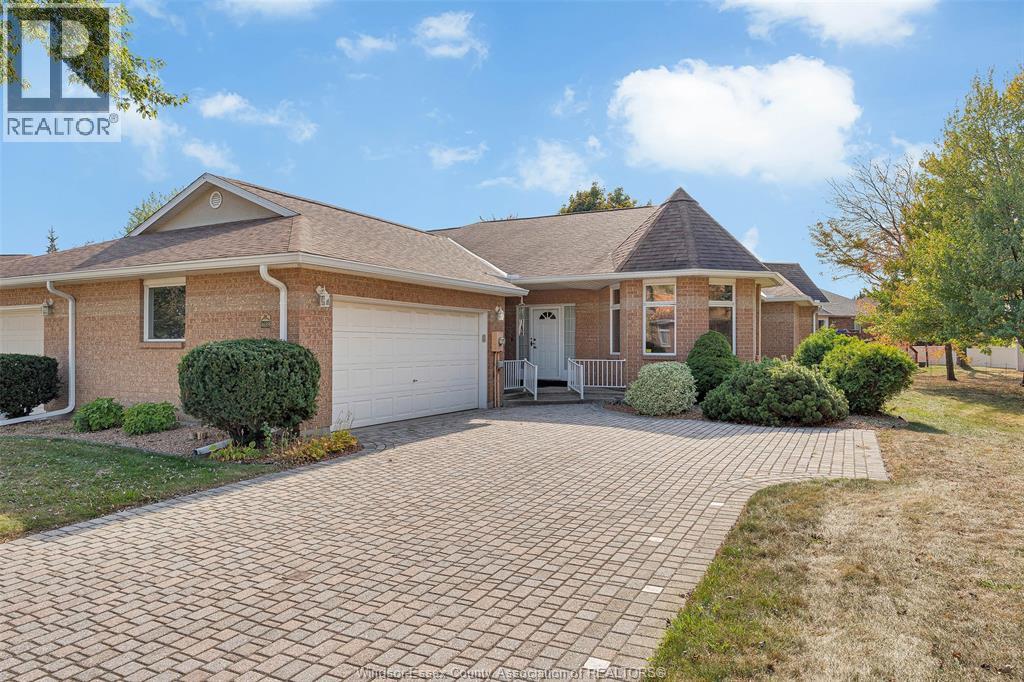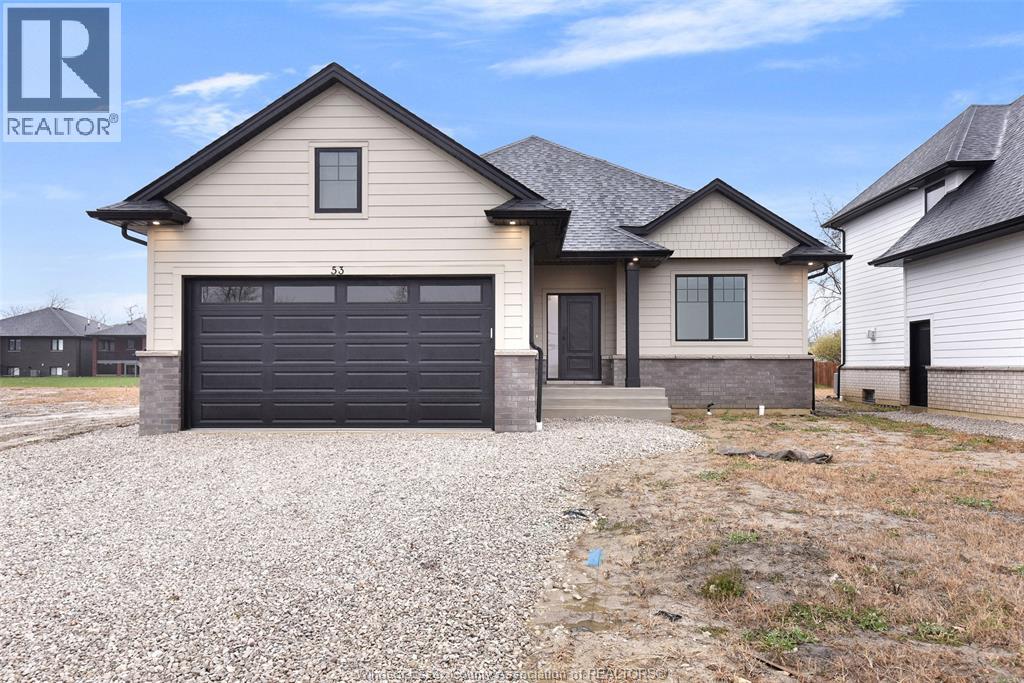- Houseful
- ON
- Chatham-Kent
- Thamesville
- 12980 Longwoods Rd
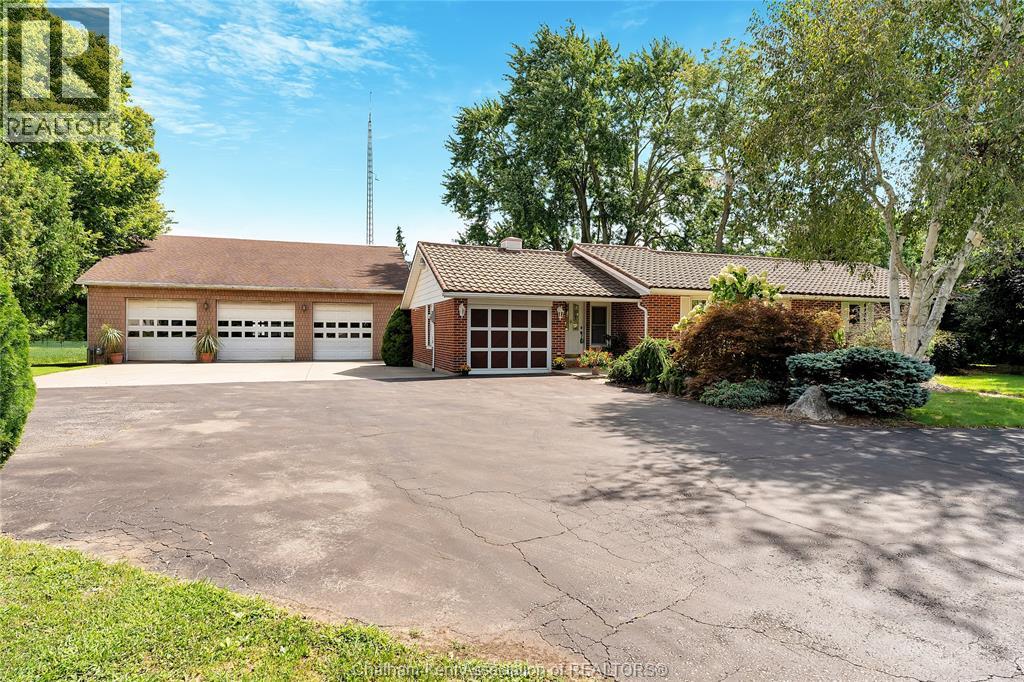
Highlights
This home is
50%
Time on Houseful
54 Days
School rated
6.9/10
Chatham-Kent
-23.83%
Description
- Time on Houseful54 days
- Property typeSingle family
- StyleRanch
- Neighbourhood
- Median school Score
- Year built1953
- Mortgage payment
WOW! THIS ONE HAS IT ALL! SPRAWLING BRICK RANCHER WITH CIRCULAR PAVED DRIVEWAY, 3 BEDROOMS WITH LARGE COUNTRY KITCHEN, MAIN FLOOR FAMILY ROOM, FORMAL LIVING ROOM, FORMAL DINING ROOM, LARGE FLORIDA ROOM WITH SKYLIGHTS AND HOT TUB, INCLUDING 3 SHOPS 48 FT X 52 FT DRIVE THROUGH, HEATED WITH 4 LARGE OVERHEAD DOORS & OPENERS, 2 CAR LIFTS IN AS IS CONDITION AND 3 PC BATH. 32 FT X 24 FT POLE BARN AND ALSO A 48 FT X 36 FT POLE BARN WITH 3 SEPARATE DOORS. ENJOY YOUR TIME AROUND THE PRIVATE INGROUND POOL! THIS PROPERTY IS COMMERCIAL ZONED C2. SEE INFO IN DOCUMENTS. 2 SEPARATE GAS METERS, 2 SEPARATE HYDRO METERS AND LOADS OF PARKING! EXCEPTIONALLY WELL KEPT COUNTRY PROPERTY. CALL TODAY FOR YOUR PERSONAL VIEWING! (id:63267)
Home overview
Amenities / Utilities
- Cooling Central air conditioning
- Heat source Natural gas
- Heat type Forced air
- Has pool (y/n) Yes
- Sewer/ septic Septic system
Exterior
- # total stories 1
- Has garage (y/n) Yes
Interior
- # full baths 1
- # half baths 1
- # total bathrooms 2.0
- # of above grade bedrooms 3
- Flooring Carpet over hardwood, carpeted, ceramic/porcelain, cushion/lino/vinyl
Lot/ Land Details
- Lot desc Landscaped
Overview
- Lot size (acres) 0.0
- Listing # 25021692
- Property sub type Single family residence
- Status Active
Rooms Information
metric
- Kitchen / dining room 2.794m X 6.807m
Level: Main - Laundry 3.15m X 1.93m
Level: Main - Famliy room / fireplace 6.071m X 4.191m
Level: Main - Bedroom 3.353m X 2.438m
Level: Main - Bathroom (# of pieces - 5) 1.981m X 3.48m
Level: Main - Dining room 2.946m X 5.486m
Level: Main - Utility 2.743m X 8.23m
Level: Main - Foyer 2.591m X 3.505m
Level: Main - Primary bedroom 3.658m X 3.454m
Level: Main - Living room 3.658m X 5.486m
Level: Main - Bedroom 3.048m X 3.556m
Level: Main - Florida room 3.48m X 7.112m
Level: Main
SOA_HOUSEKEEPING_ATTRS
- Listing source url Https://www.realtor.ca/real-estate/28783280/12980-longwoods-road-thamesville
- Listing type identifier Idx
The Home Overview listing data and Property Description above are provided by the Canadian Real Estate Association (CREA). All other information is provided by Houseful and its affiliates.

Lock your rate with RBC pre-approval
Mortgage rate is for illustrative purposes only. Please check RBC.com/mortgages for the current mortgage rates
$-2,395
/ Month25 Years fixed, 20% down payment, % interest
$
$
$
%
$
%

Schedule a viewing
No obligation or purchase necessary, cancel at any time
Nearby Homes
Real estate & homes for sale nearby



