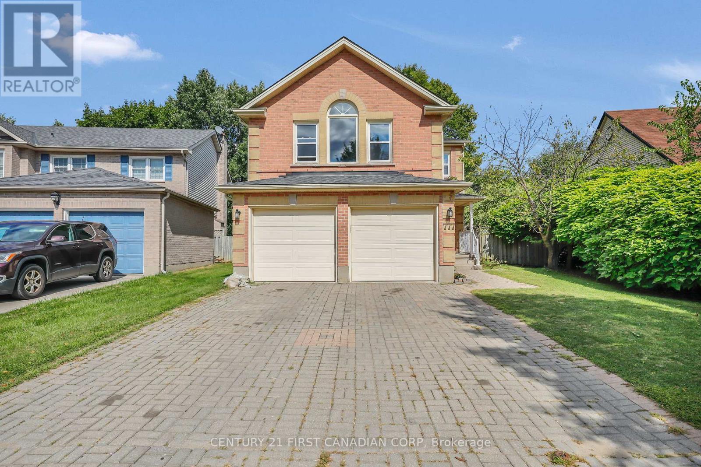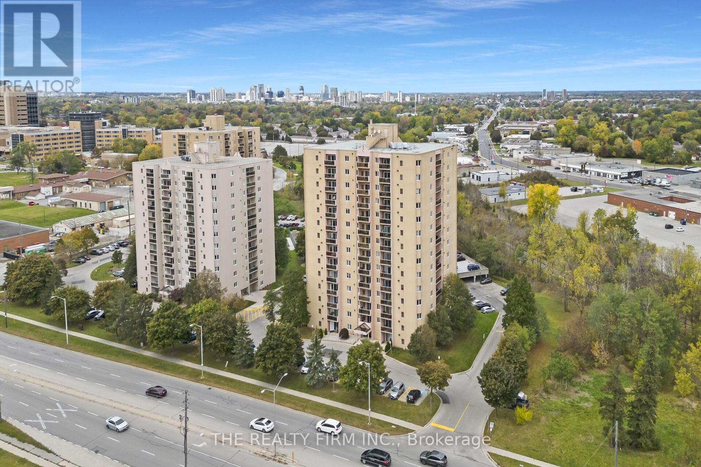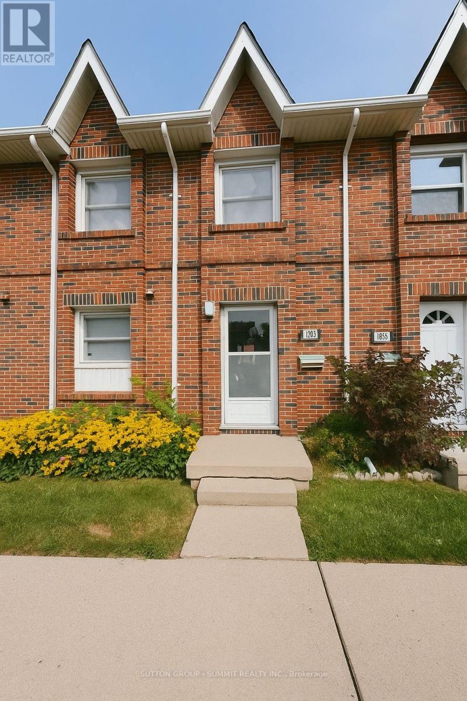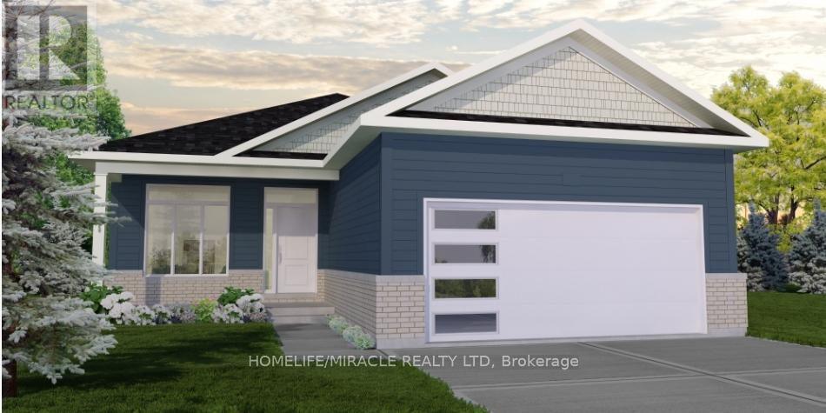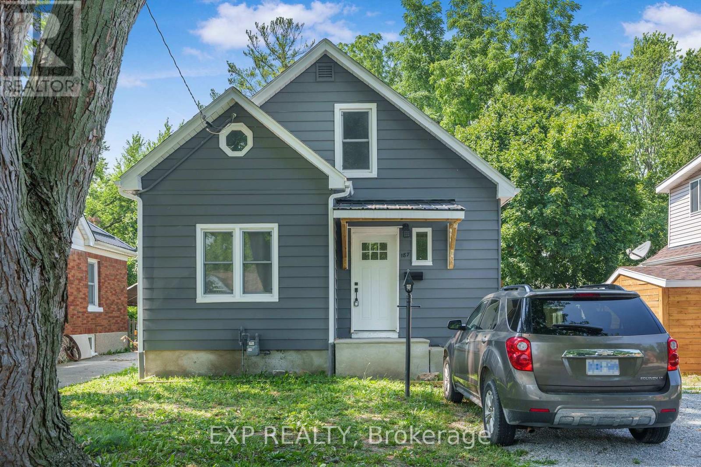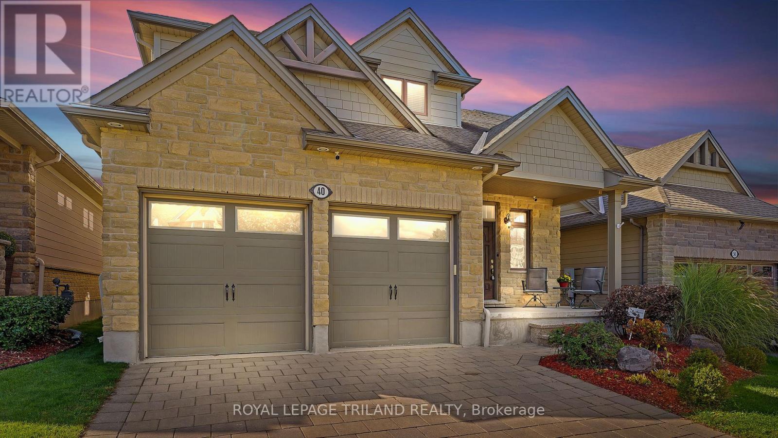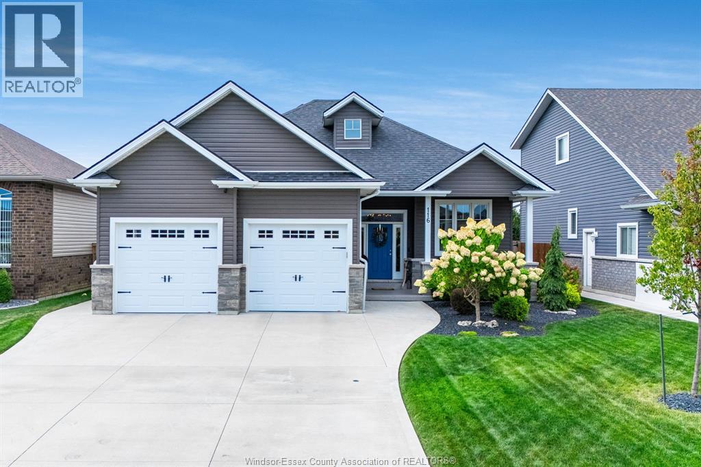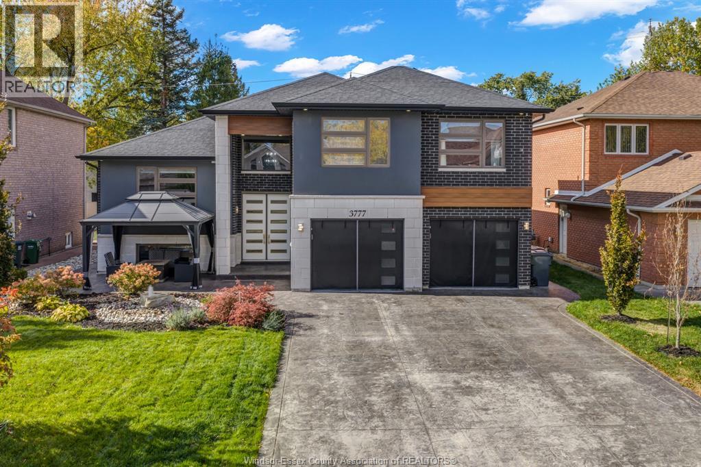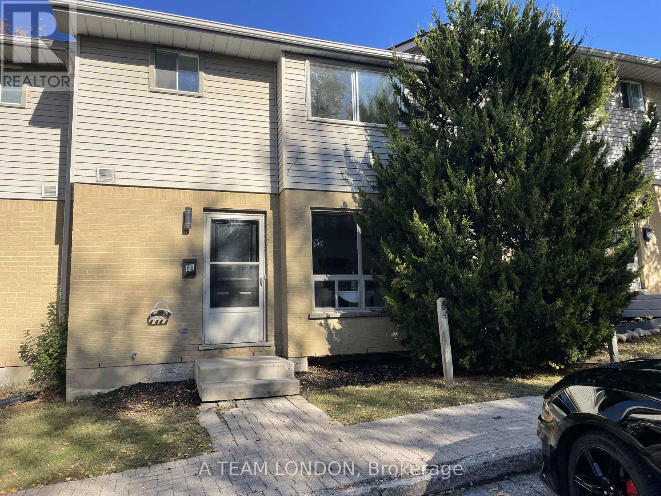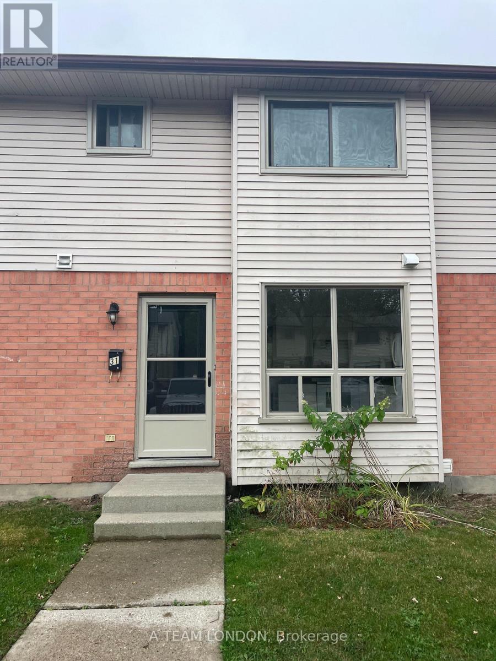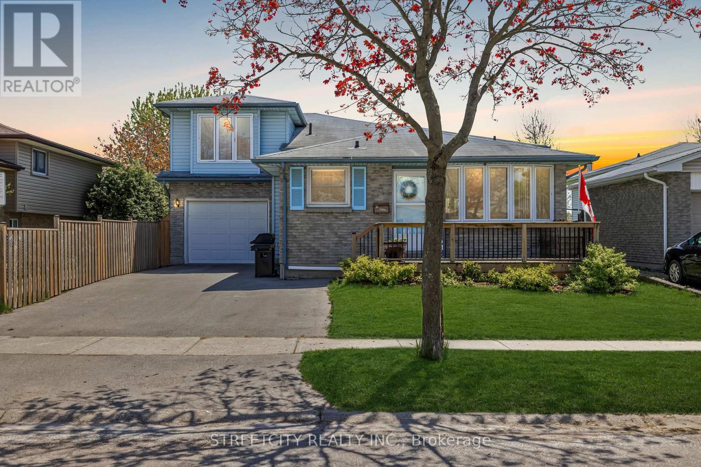- Houseful
- ON
- Chatham-Kent
- Tupperville
- 13 John Park Line
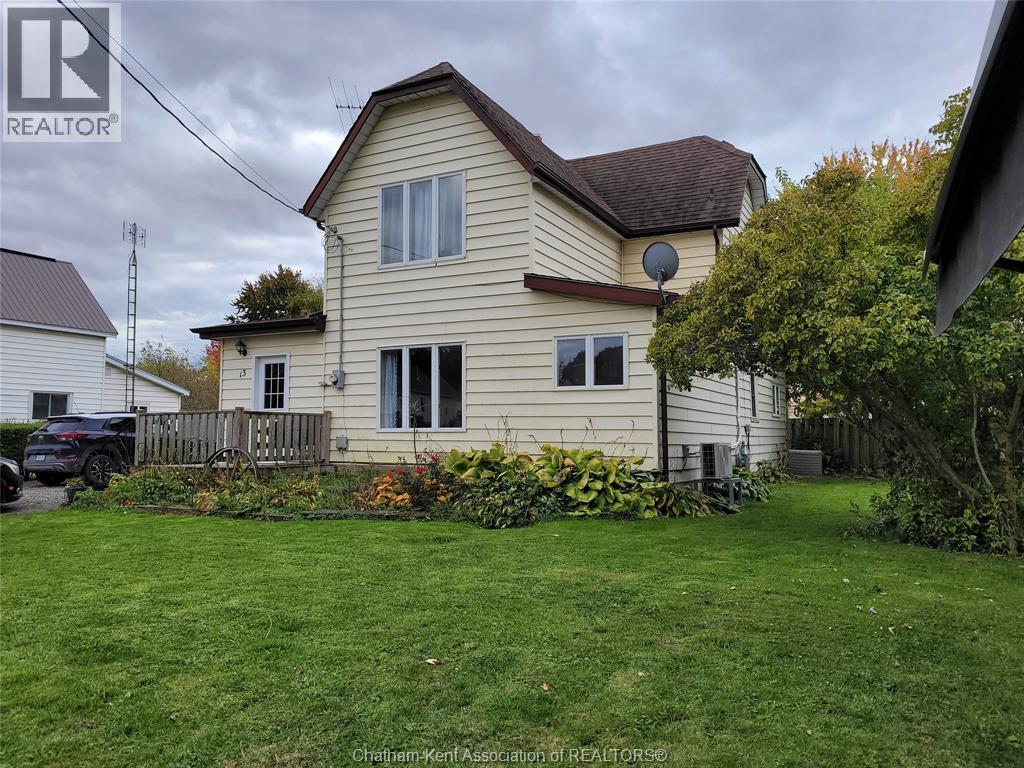
Highlights
Description
- Time on Housefulnew 37 hours
- Property typeSingle family
- Neighbourhood
- Median school Score
- Year built1900
- Mortgage payment
Check the boxes with this large lot with a 4-bedroom home in the heart of Tupperville. Centrally located, you are only 20 minutes to Chatham, 30 to Sarnia and 7 minutes to Wallaceburg or Dresden. Enjoy the main floor Primary bedroom, utility and laundry rooms. You have a wonderful layout for intimate dinners while the open living and dining areas allow for those large family gatherings. The spacious upper bedrooms all have closets, oversized windows for great light and an independent heat/Ac source. Drive into a double wide and 3 cars deep driveway leading to a 2 car (23x23 ft) insulated and heated garage. This large lot still allows room for a concrete patio and your own fire pit. You will be sorry if you miss this home. Please book your personal viewing, see what Tupperville has to offer you. (id:63267)
Home overview
- Cooling Central air conditioning
- Heat source Electric, natural gas
- Heat type Forced air, furnace
- Sewer/ septic Septic system
- # total stories 2
- Fencing Fence
- Has garage (y/n) Yes
- # full baths 1
- # total bathrooms 1.0
- # of above grade bedrooms 4
- Flooring Laminate
- Lot size (acres) 0.0
- Listing # 25027166
- Property sub type Single family residence
- Status Active
- Bedroom 4.064m X Measurements not available
Level: 2nd - Bedroom 3.962m X Measurements not available
Level: 2nd - Bedroom 3.962m X Measurements not available
Level: 2nd - Foyer 3.962m X Measurements not available
Level: Main - Living room 3.962m X Measurements not available
Level: Main - Dining room 3.962m X Measurements not available
Level: Main - Bathroom (# of pieces - 4) 5.182m X Measurements not available
Level: Main - Primary bedroom 3.353m X Measurements not available
Level: Main - Kitchen 4.267m X Measurements not available
Level: Main - Utility 2.87m X Measurements not available
Level: Main - Laundry 2.87m X Measurements not available
Level: Main
- Listing source url Https://www.realtor.ca/real-estate/29033581/13-john-park-line-tupperville
- Listing type identifier Idx

$-951
/ Month

