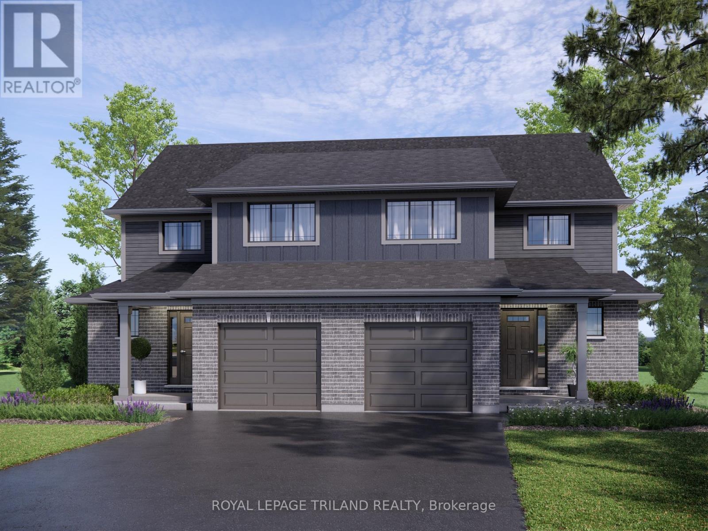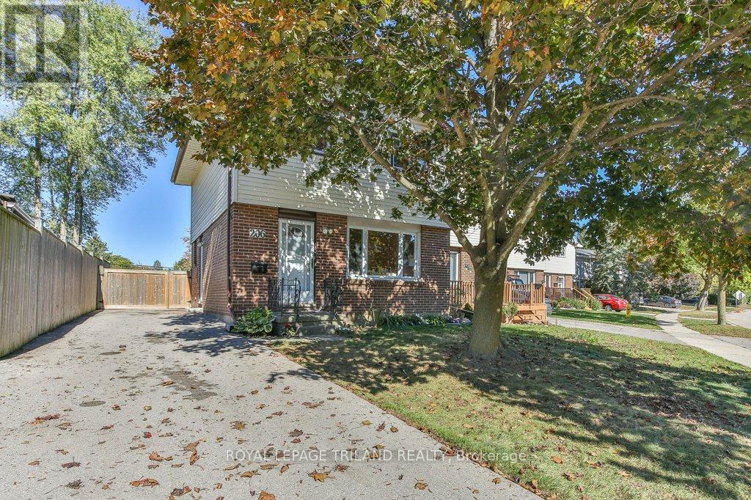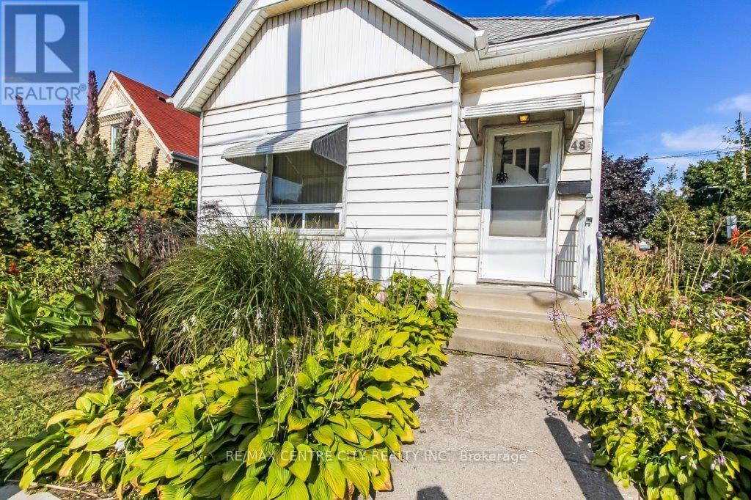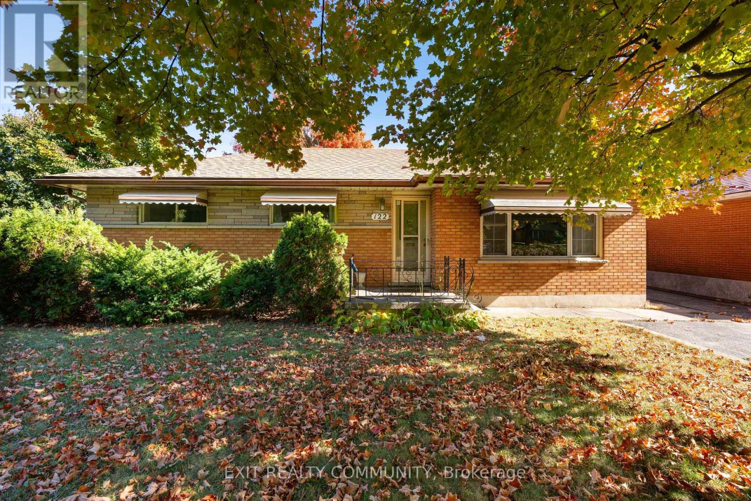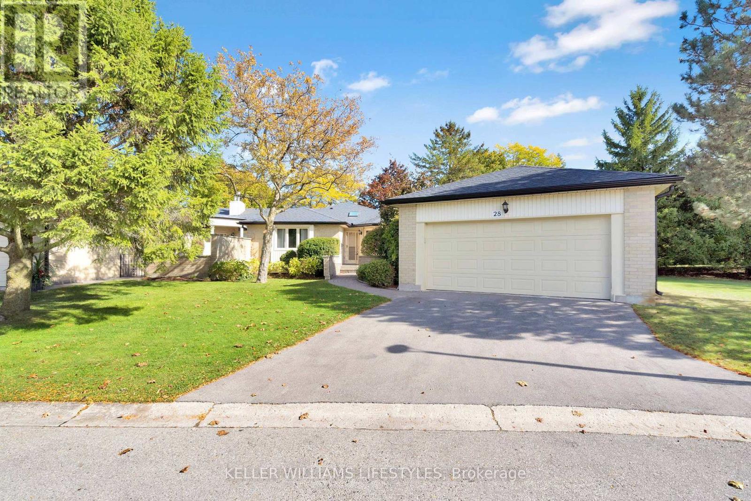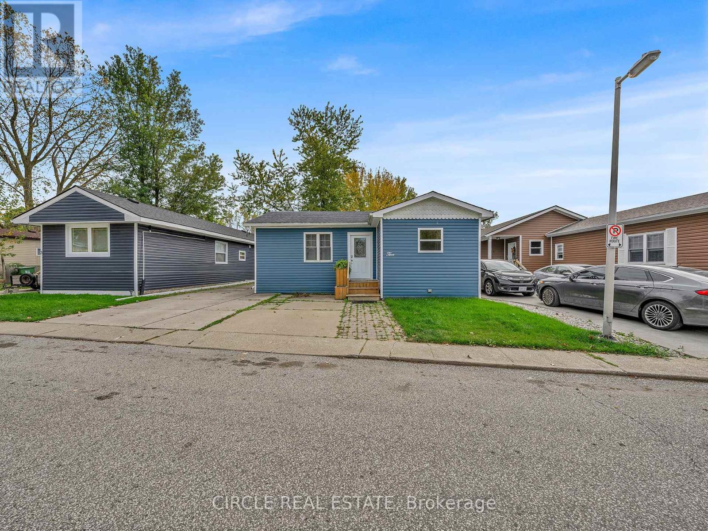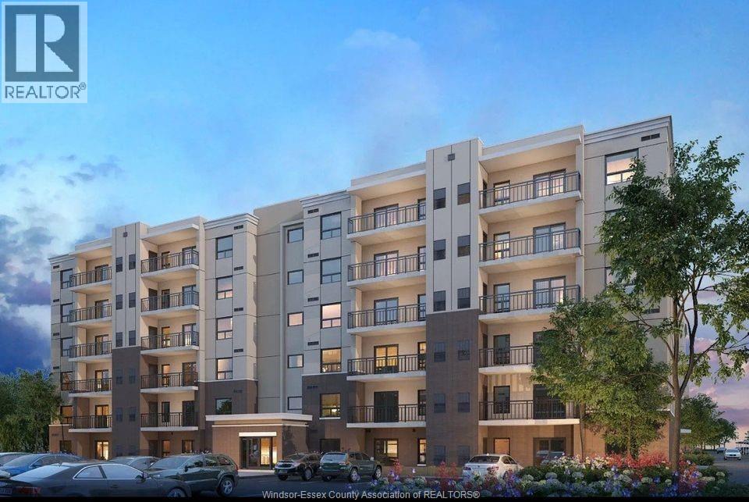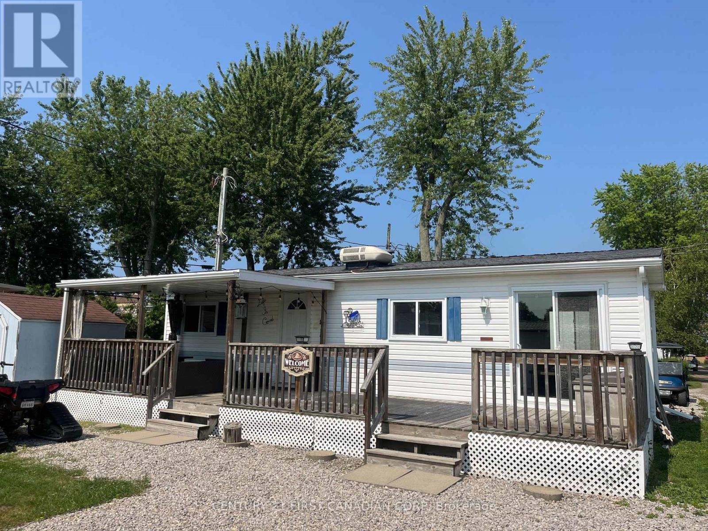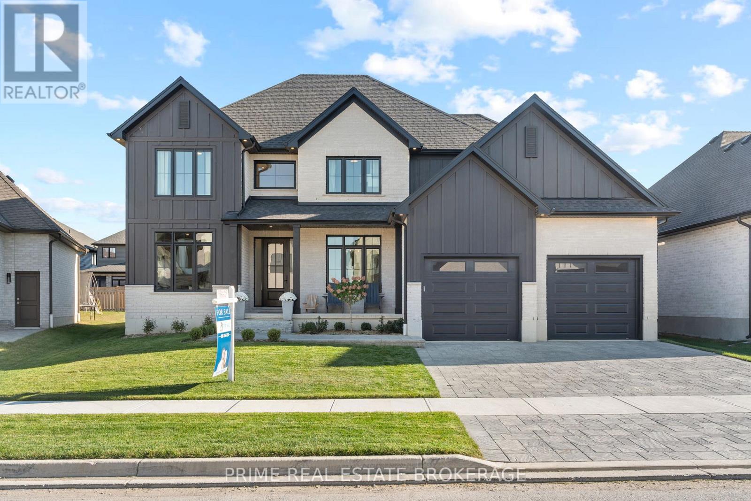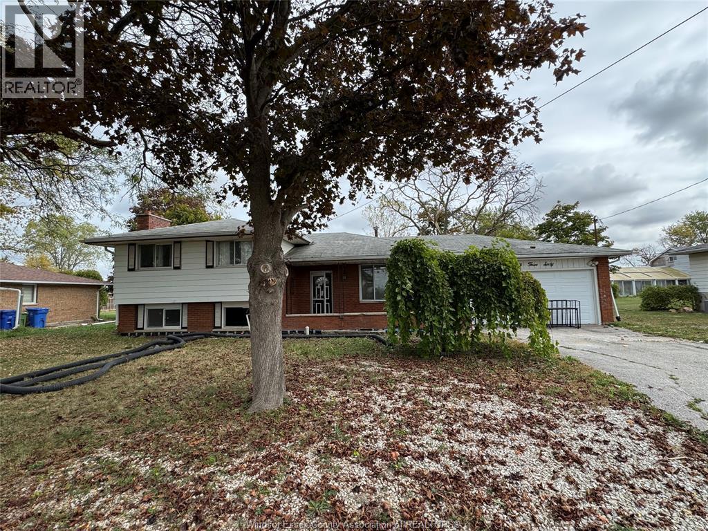- Houseful
- ON
- Chatham-Kent
- Thamesville
- 13471 Jane St
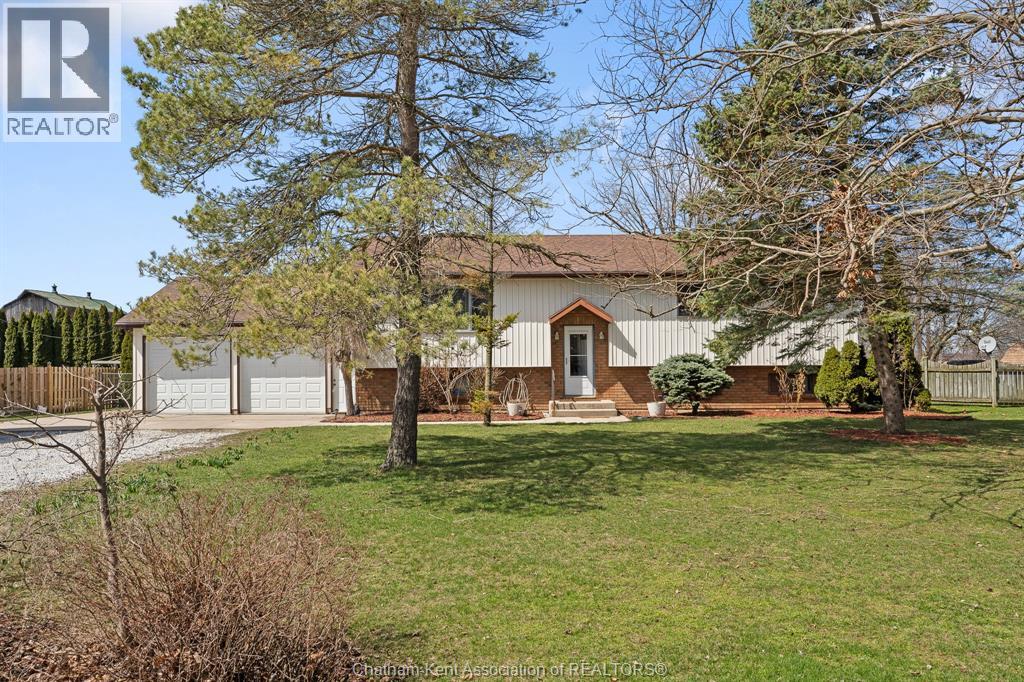
Highlights
Description
- Time on Housefulnew 10 hours
- Property typeSingle family
- StyleRaised ranch
- Neighbourhood
- Median school Score
- Year built1987
- Mortgage payment
This stunning raised ranch on 1.43 acres offers space, privacy, and endless possibilities! It is a well-maintained home that offers 3 bedrooms up, 1 down, and 2.5 baths, including a private ensuite. With a separate basement entrance, it's perfect for an in-law suite or rental space. The double garage (Crows Construction, 2015) provides plenty of storage for vehicles and toys. Enjoy modern upgrades like a 2023 hot water tank, 2013 furnace/AC, and a 2024 stove. The roof was updated in 2024 (back) and 2018 (front), and the kitchen was renovated in 2013 with Windmill Cabinets. The septic was emptied and inspected in 2024, and the property has a 60 lb sand point well with municipal drain access. The lush backyard features apple, cherry, plum, pear trees, grapes, rhubarb, and blackberries, plus plenty of wildlife! Bonus features include central vac with an exterior vent, gas BBQ hookup, and no history of roof leaks. Don’t miss this rare opportunity—book your showing today! (id:63267)
Home overview
- Cooling Central air conditioning
- Heat source Natural gas
- Heat type Forced air, furnace
- Sewer/ septic Septic system
- Fencing Fence
- Has garage (y/n) Yes
- # full baths 2
- # half baths 1
- # total bathrooms 3.0
- # of above grade bedrooms 4
- Flooring Laminate, cushion/lino/vinyl
- Lot desc Landscaped
- Lot size (acres) 0.0
- Listing # 25026282
- Property sub type Single family residence
- Status Active
- Laundry 5.613m X 3.353m
Level: Basement - Bathroom (# of pieces - 3) Measurements not available
Level: Basement - Bedroom 3.353m X 2.743m
Level: Basement - Family room 6.706m X 6.401m
Level: Basement - Bathroom (# of pieces - 4) 2.896m X 2.134m
Level: Main - Primary bedroom 4.191m X 2.743m
Level: Main - Living room 5.486m X 3.658m
Level: Main - Ensuite bathroom (# of pieces - 2) Measurements not available
Level: Main - Bedroom 3.048m X 2.946m
Level: Main - Kitchen / dining room 6.883m X 3.2m
Level: Main - Bedroom 3.124m X 2.743m
Level: Main
- Listing source url Https://www.realtor.ca/real-estate/28995523/13471-jane-street-thamesville
- Listing type identifier Idx

$-1,600
/ Month

