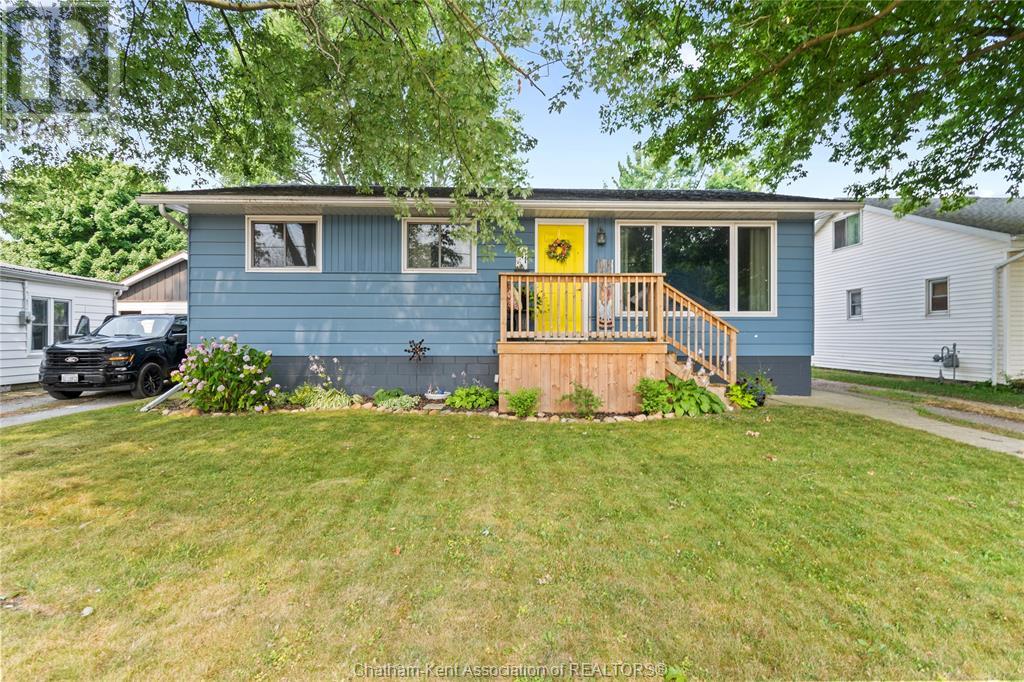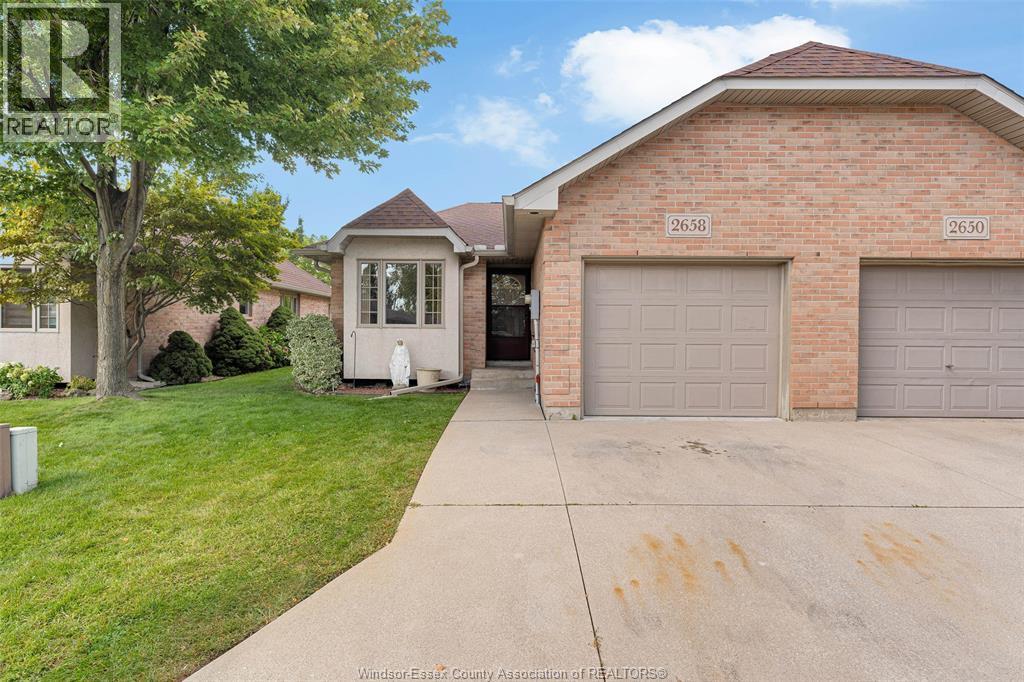- Houseful
- ON
- Chatham-Kent
- Blenheim
- 141 Jane St

Highlights
Description
- Time on Houseful52 days
- Property typeSingle family
- StyleBungalow
- Neighbourhood
- Median school Score
- Year built1967
- Mortgage payment
Charming Bungalow in the Heart of Blenheim. Whether you're a first-time buyer or looking to downsize, this warm and welcoming 3-bedroom bungalow offers the perfect mix of comfort, space, and easy living—all nestled on a quiet street in the beautiful town of Blenheim. Step inside to find a bright front living room with large windows, filling the space with natural light. The kitchen and dining room combo makes mealtime easy and enjoyable, with patio doors that open onto a spacious backyard deck—ideal for summer BBQs or relaxing evenings outdoors. Downstairs, the fully finished basement expands your living space with a beautiful family area, recreation space, and a bar area that’s perfect for entertaining. A dedicated laundry room and utility room add convenience and storage. Out back, you’ll love the large storage shed, complete with a roof extension that offers a shady spot for kids to play or a quiet place to sit and unwind. Affordable, move-in ready, and full of potential—this is small-town living at its best. (id:63267)
Home overview
- Cooling Fully air conditioned
- Heat source Natural gas
- Heat type Forced air
- # total stories 1
- # full baths 1
- # total bathrooms 1.0
- # of above grade bedrooms 3
- Flooring Carpeted, cushion/lino/vinyl
- Lot size (acres) 0.0
- Listing # 25017279
- Property sub type Single family residence
- Status Active
- Family room 5.766m X 3.353m
Level: Basement - Laundry 2.718m X 2.388m
Level: Basement - Recreational room 10.363m X 3.175m
Level: Basement - Utility 1.778m X 3.429m
Level: Basement - Bedroom 2.489m X 3.658m
Level: Main - Primary bedroom 3.15m X 3.658m
Level: Main - Bedroom 3.251m X 2.54m
Level: Main - Bathroom (# of pieces - 4) Measurements not available
Level: Main - Living room 5.055m X 3.632m
Level: Main - Kitchen / dining room 5.385m X 3.607m
Level: Main
- Listing source url Https://www.realtor.ca/real-estate/28606789/141-jane-street-blenheim
- Listing type identifier Idx

$-1,013
/ Month












