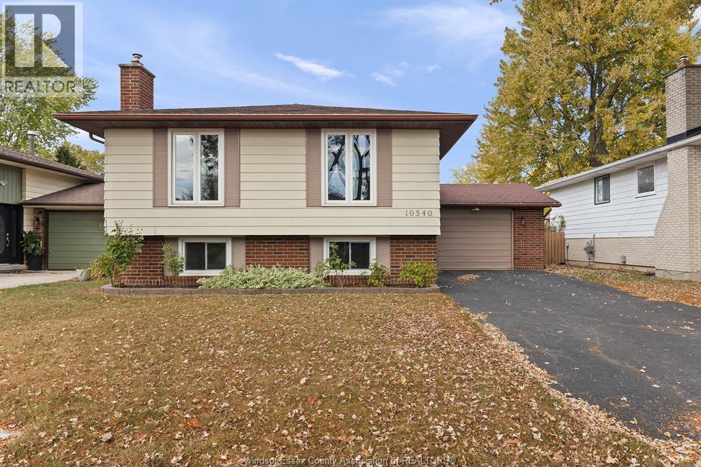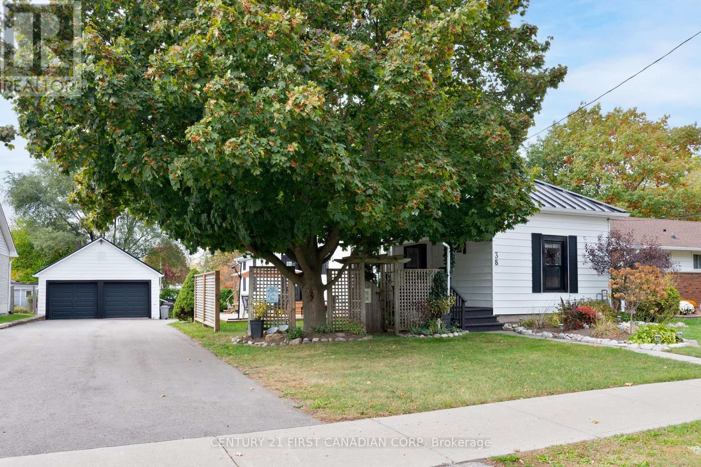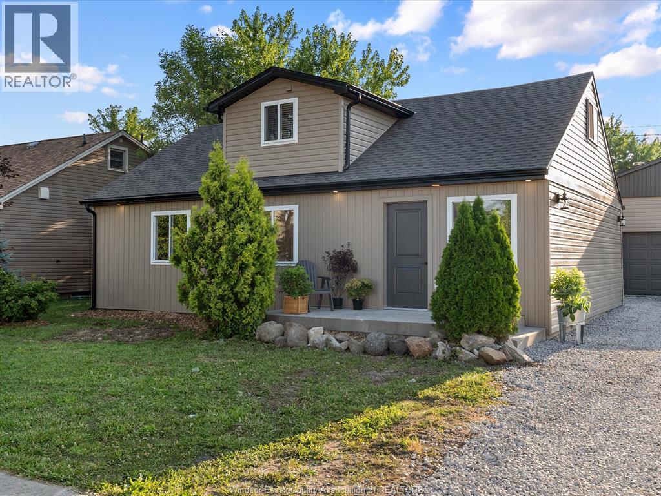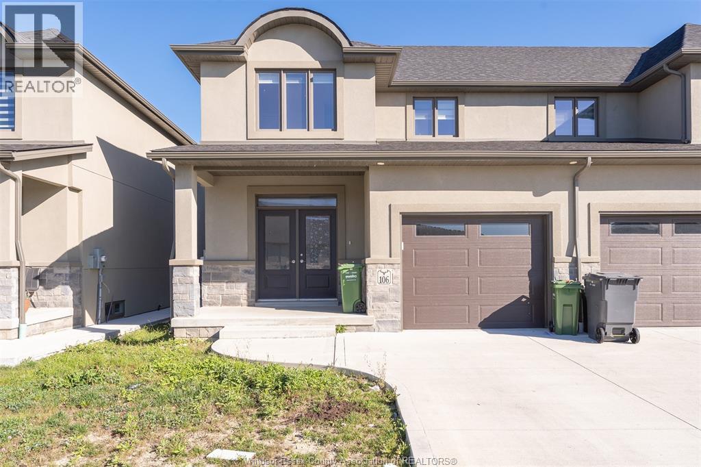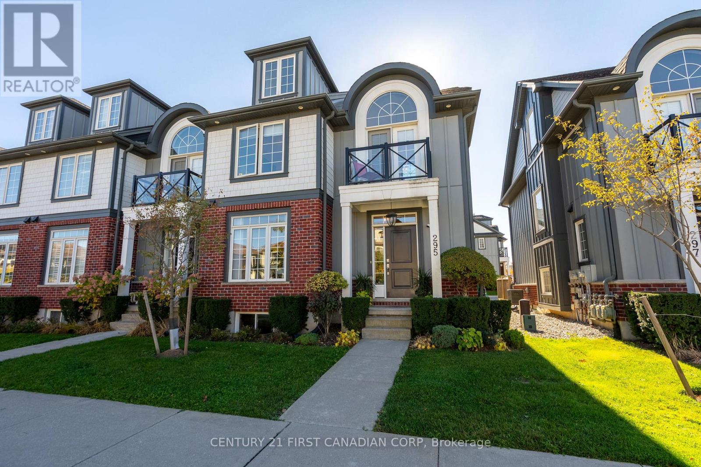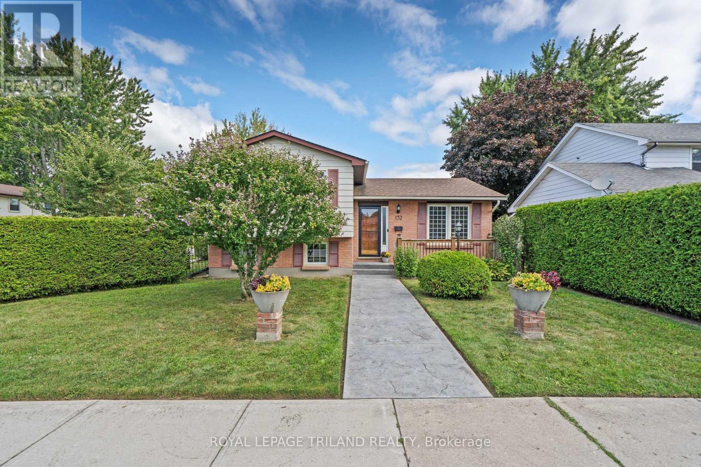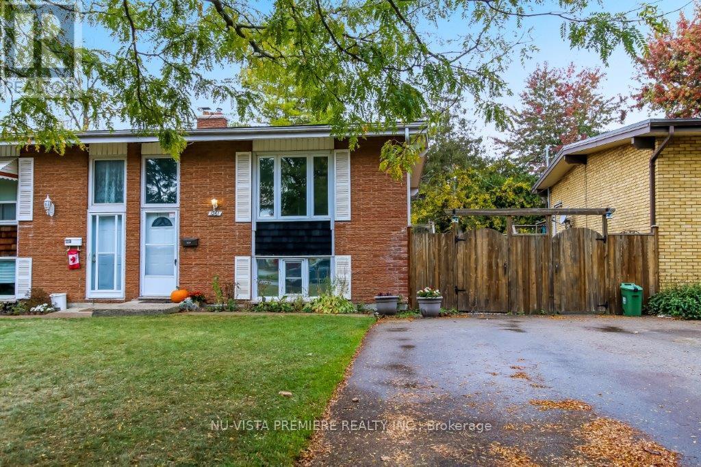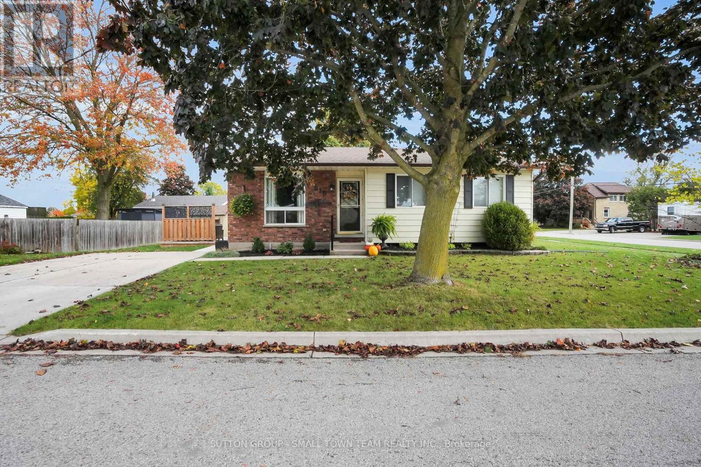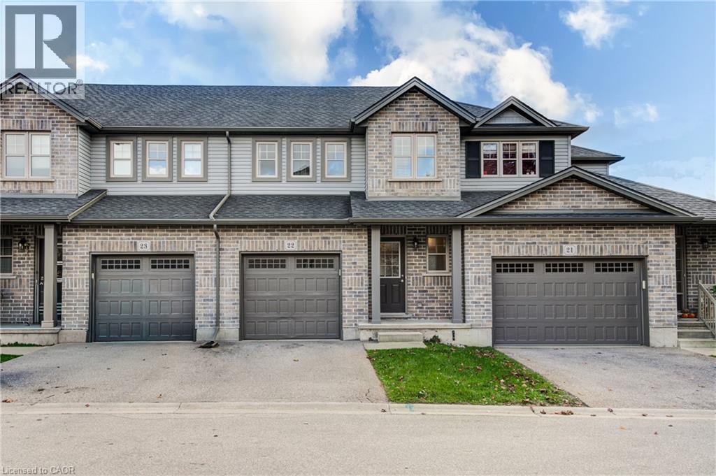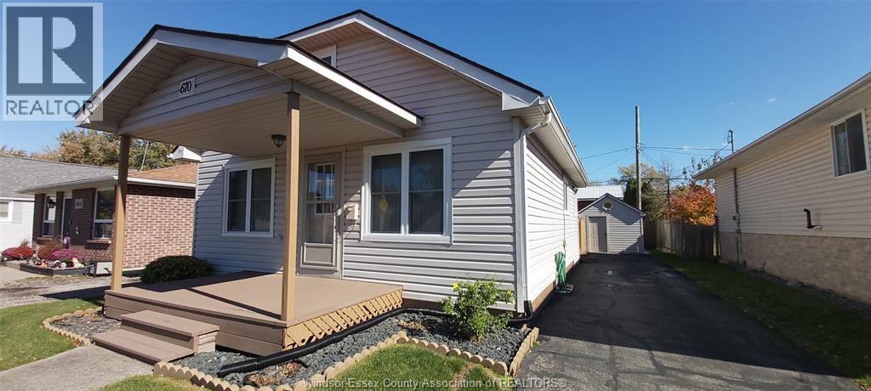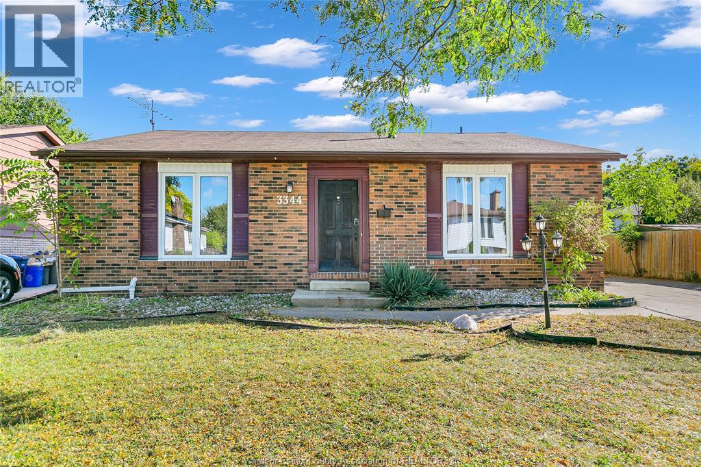- Houseful
- ON
- Chatham-Kent
- N0P
- 14733 Main Line
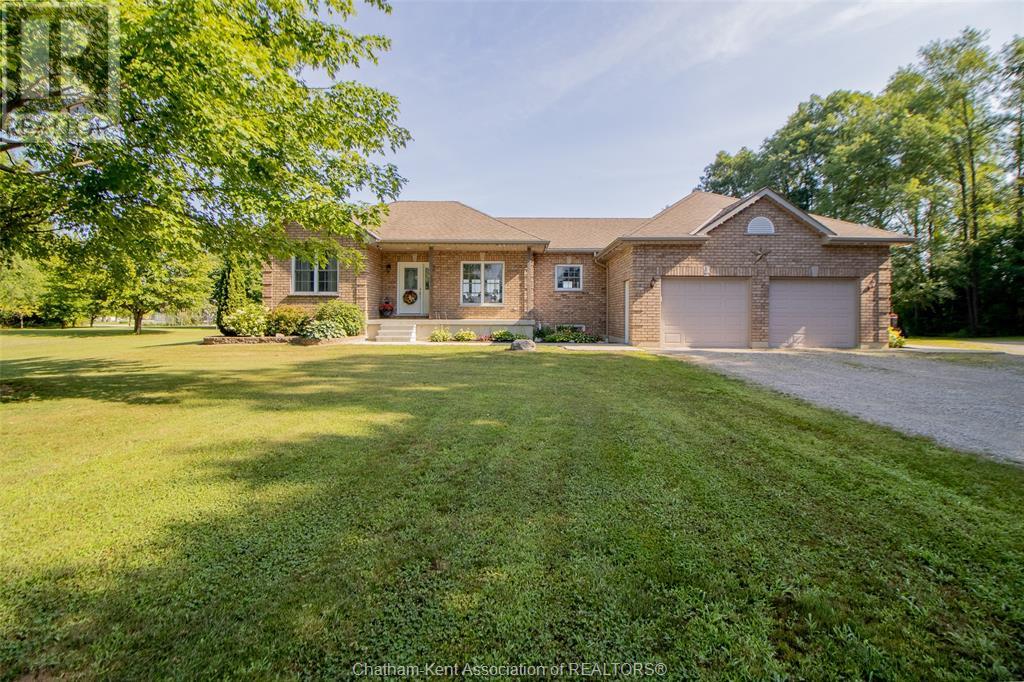
Highlights
Description
- Time on Houseful91 days
- Property typeSingle family
- StyleRanch
- Median school Score
- Year built2008
- Mortgage payment
Just under 7 acre property perfect for an expanding family or those looking to live in a peaceful, stress-free country setting. This property features a custom built 5 bedroom, 2 1/2 bathroom brick ranch. As you enter you come upon open concept family, dining room with plenty of windows and higher ceilings. A 4 piece bathroom is located between 2 bedrooms each with good sized windows and closets. The primary bedroom not only has a ensuite with a walk-in shower but also a walk-in closet. The laundry room is also on the main floor. The last two bedrooms are finished in the basement with the remainder ready for your finishing touches. Thru out the home you will find and abundance of closets and storage areas The property also features a 40 x 40 cemented shop and includes a mezzanine for additional storage with 100 amp service. Please provide a 24 hr notice for any showings. (id:63267)
Home overview
- Cooling Central air conditioning
- Heat source Propane
- Heat type Furnace
- Sewer/ septic Septic system
- # total stories 1
- Has garage (y/n) Yes
- # full baths 2
- # half baths 1
- # total bathrooms 3.0
- # of above grade bedrooms 3
- Flooring Laminate
- Lot size (acres) 0.0
- Listing # 25018338
- Property sub type Single family residence
- Status Active
- Bedroom 2.946m X 4.928m
Level: Basement - Bedroom 4.216m X 3.302m
Level: Basement - Bathroom (# of pieces - 2) 1.219m X 1.829m
Level: Main - Bedroom 3.505m X 3.15m
Level: Main - Bathroom (# of pieces - 4) 2.007m X 2.261m
Level: Main - Kitchen / dining room 3.658m X 6.096m
Level: Main - Family room 3.962m X 4.572m
Level: Main - Ensuite bathroom (# of pieces - 3) 2.743m X 1.524m
Level: Main - Foyer 2.743m X 1.753m
Level: Main - Laundry 1.778m X 2.667m
Level: Main - Primary bedroom 4.242m X 4.572m
Level: Main - Dining room 3.658m X 3.353m
Level: Main - Bedroom 3.505m X 3.099m
Level: Main
- Listing source url Https://www.realtor.ca/real-estate/28637328/14733-main-line-bothwell
- Listing type identifier Idx

$-2,571
/ Month

