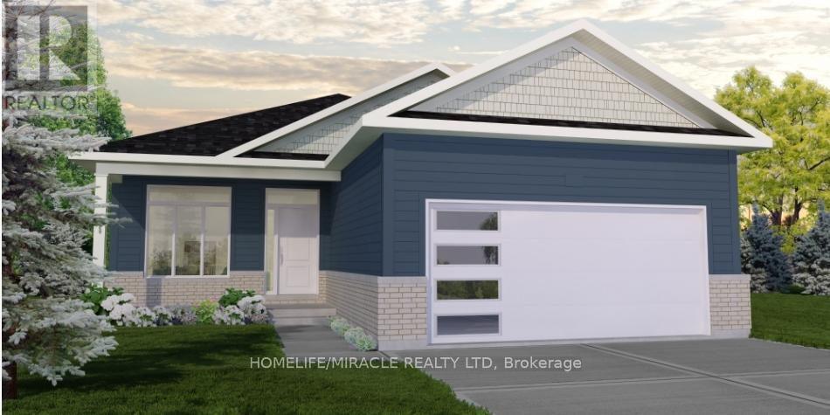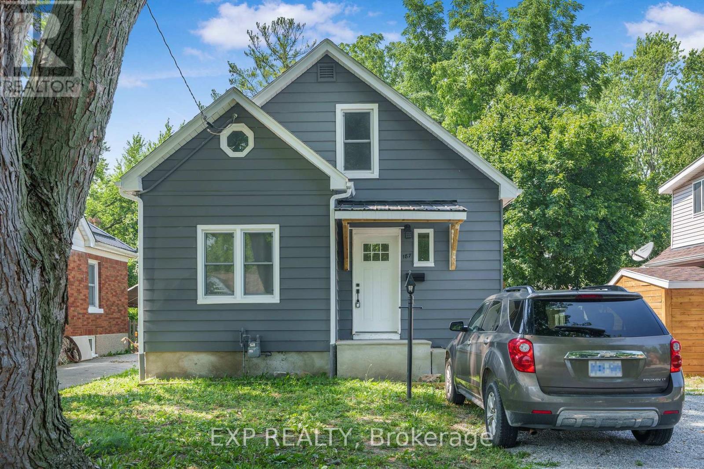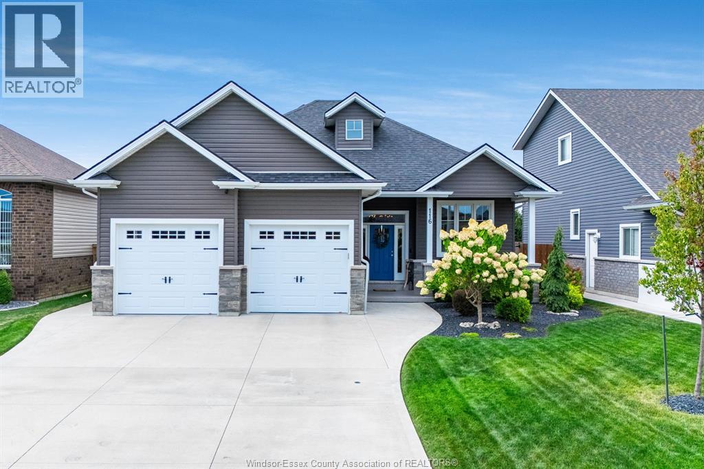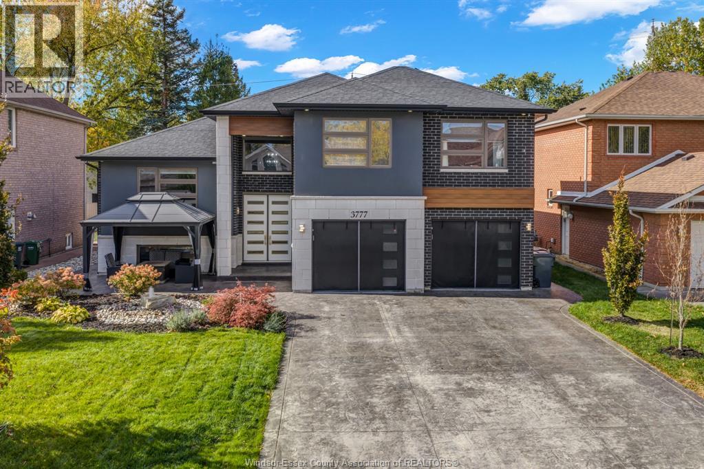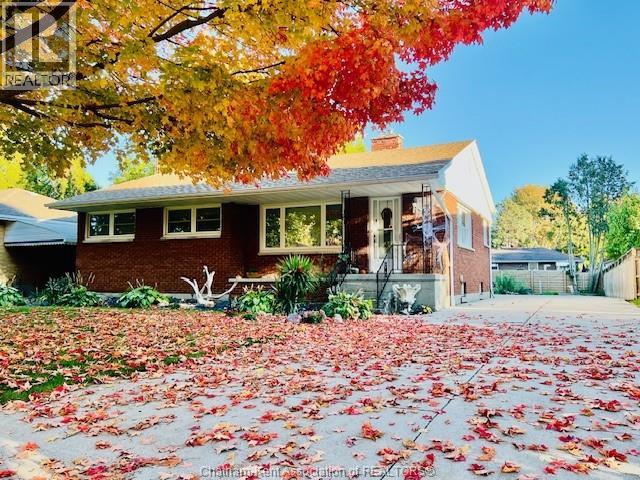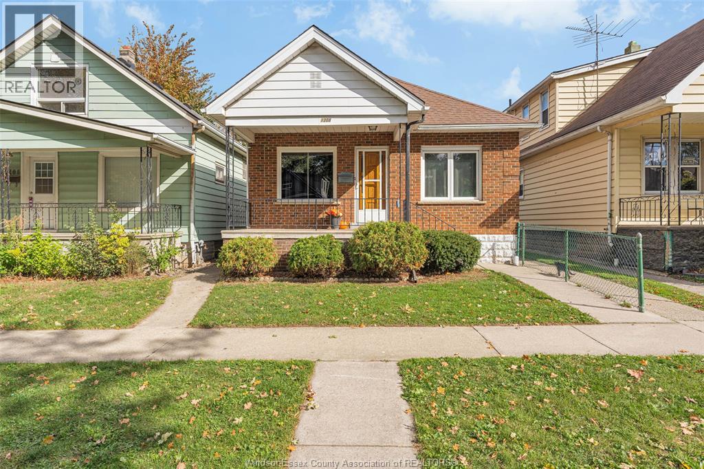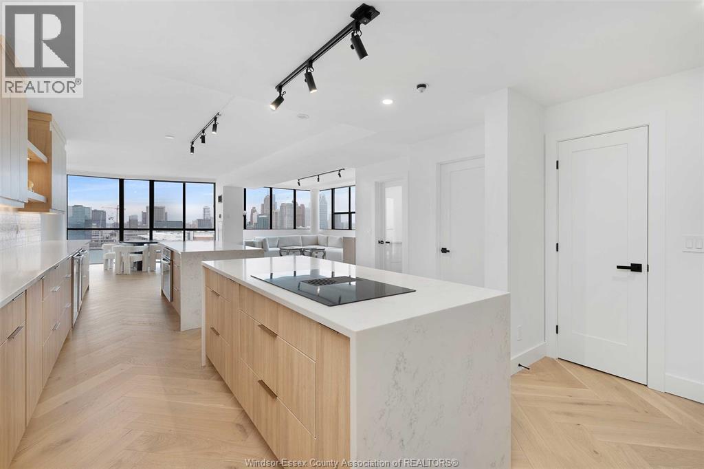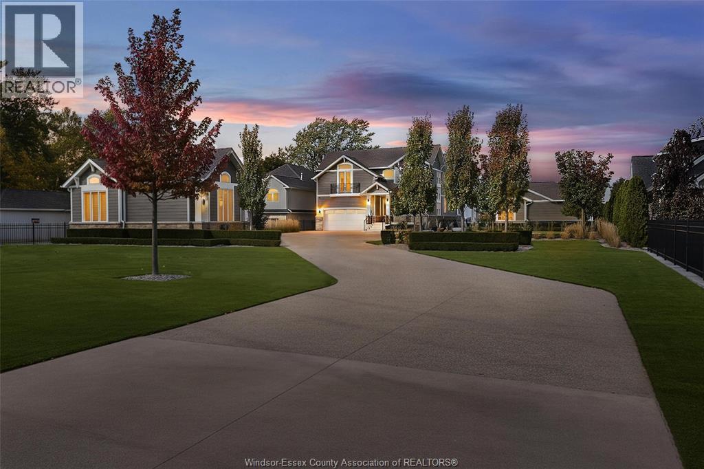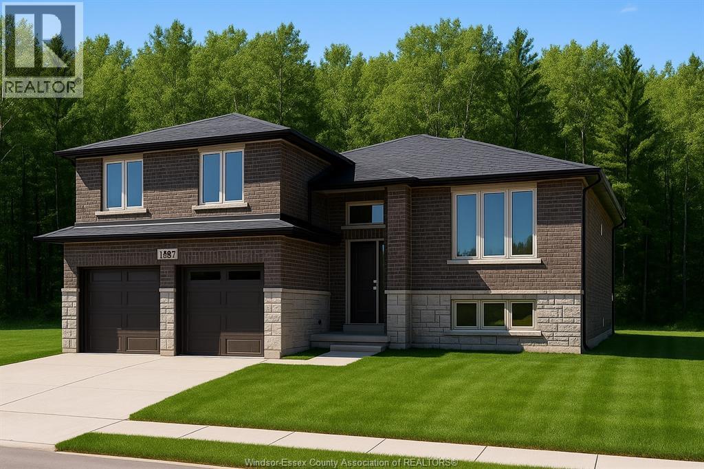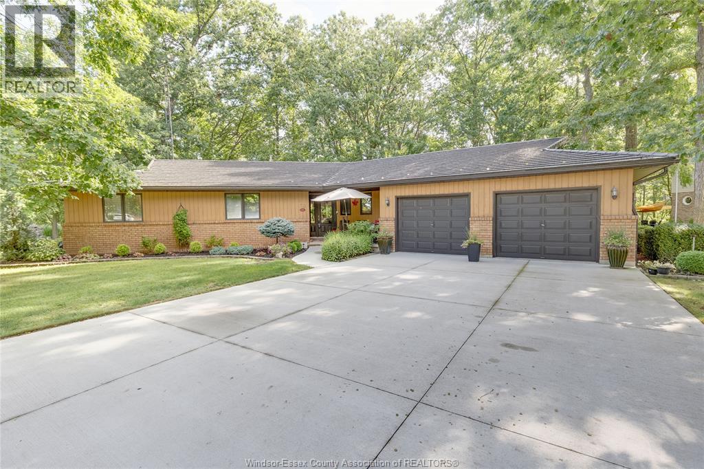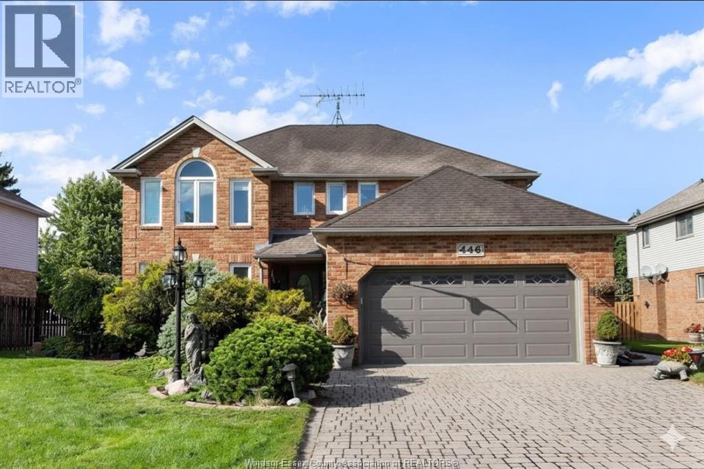- Houseful
- ON
- Chatham-Kent
- Merlin
- 161 Aberdeen St
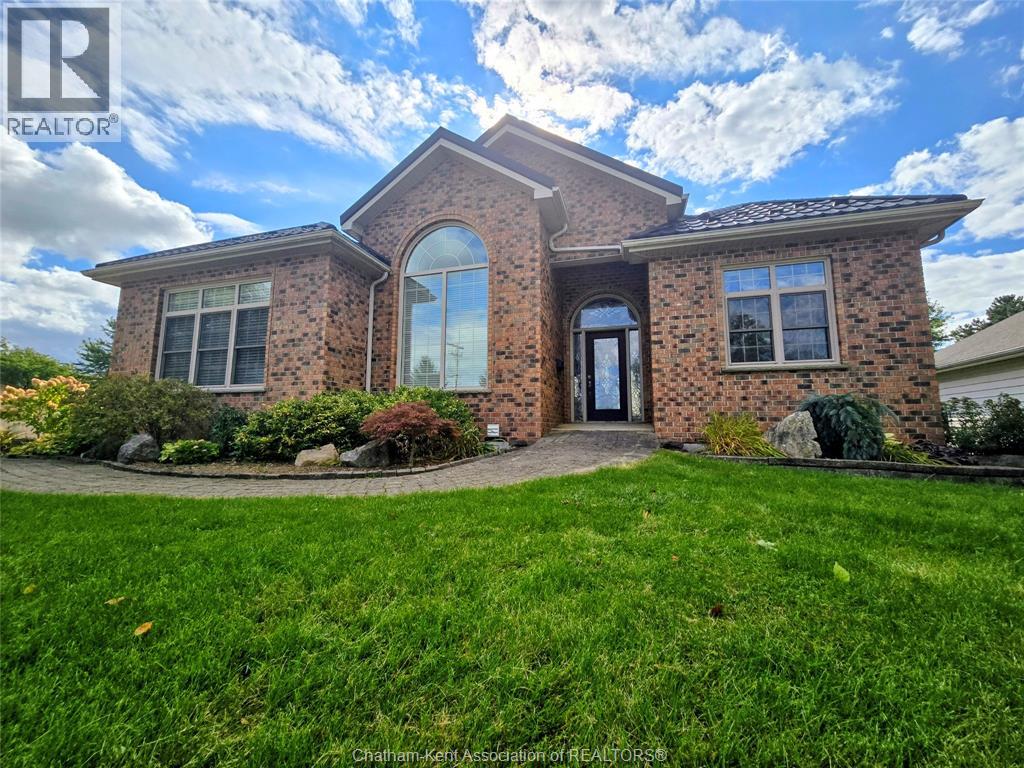
Highlights
Description
- Time on Houseful49 days
- Property typeSingle family
- StyleRanch
- Neighbourhood
- Median school Score
- Year built2008
- Mortgage payment
This stunning 2000 sq ft rancher with transferrable warranty metal roof awaits in the heart of Merlin. This home offers expansive 10 ft high ceilings with large windows and plenty of custom touches! The grand entrance leads to a living room accentuated with a stunning floor to ceiling rock faced fireplace. The primary bedroom boasts a large walk in closet and gold accented ensuite bath. Two additional bedrooms with a second full bath and and a bright and spacious office make this a perfect home with room for everyone. PLUS a full unfinished basement to accommodate any future opportunities you might have in mind. A long gravel drive and double car garage provide plenty of parking and a sizeable front and back yard will be yours to enjoy!!! Main floor living at its finest...set up a showing today! (id:63267)
Home overview
- Cooling Central air conditioning
- Heat source Natural gas
- Heat type Forced air, furnace
- # total stories 1
- Has garage (y/n) Yes
- # full baths 2
- # total bathrooms 2.0
- # of above grade bedrooms 3
- Flooring Carpeted, ceramic/porcelain, hardwood
- Directions 2140124
- Lot desc Landscaped
- Lot size (acres) 0.0
- Listing # 25022593
- Property sub type Single family residence
- Status Active
- Utility 3.658m X 4.572m
Level: Lower - Storage 6.096m X 12.192m
Level: Lower - Laundry 2.438m X 3.658m
Level: Lower - Bedroom 3.048m X 3.658m
Level: Main - Foyer 1.829m X 2.438m
Level: Main - Kitchen / dining room 4.267m X 5.486m
Level: Main - Living room 4.572m X 4.877m
Level: Main - Primary bedroom 3.658m X 4.267m
Level: Main - Office 3.658m X 3.658m
Level: Main - Bedroom 3.048m X 3.658m
Level: Main - Ensuite bathroom (# of pieces - 3) 2.438m X 3.048m
Level: Main - Bathroom (# of pieces - 4) 1.829m X 2.438m
Level: Main
- Listing source url Https://www.realtor.ca/real-estate/28827914/161-aberdeen-street-merlin
- Listing type identifier Idx

$-1,987
/ Month

