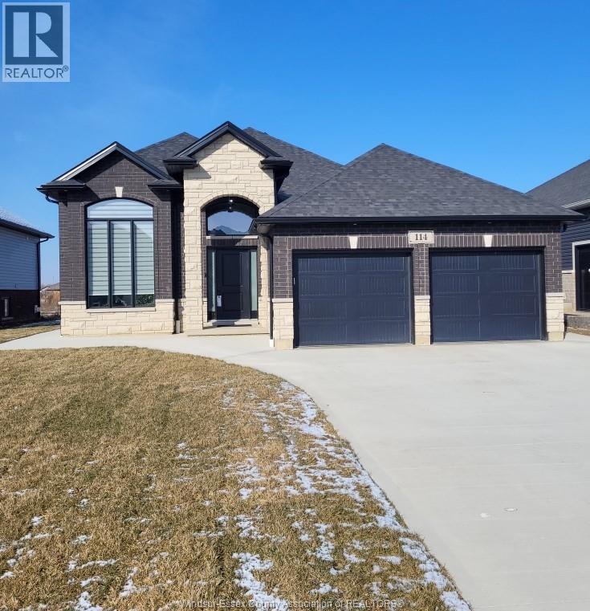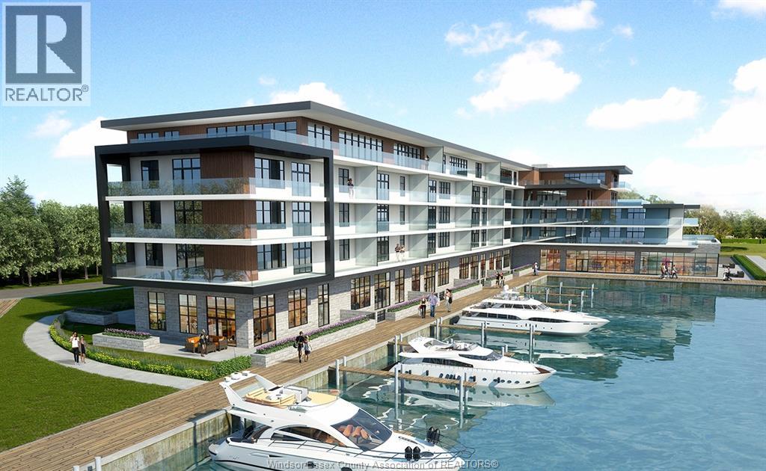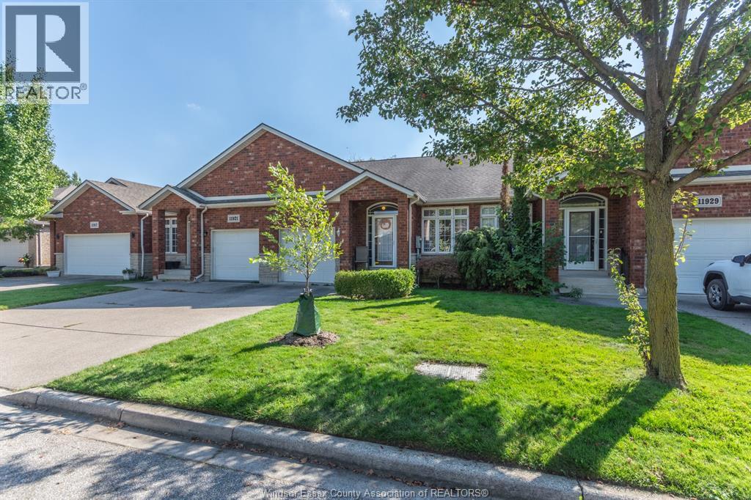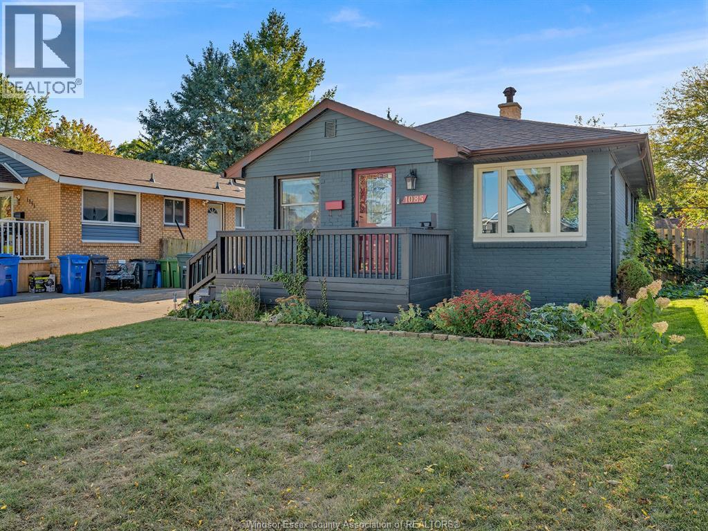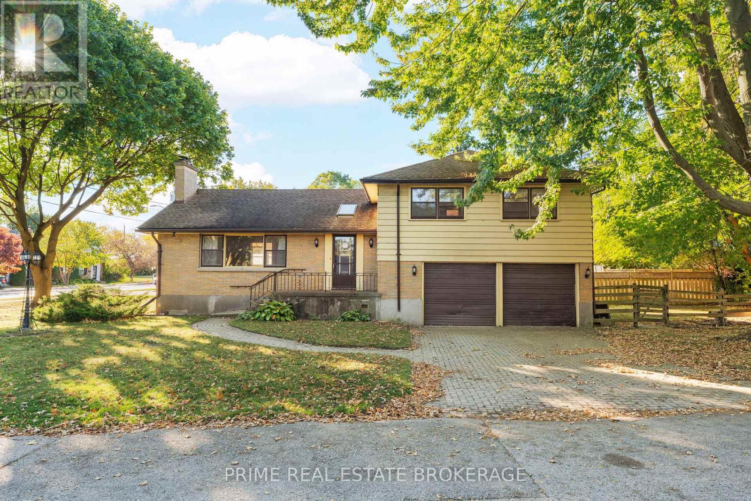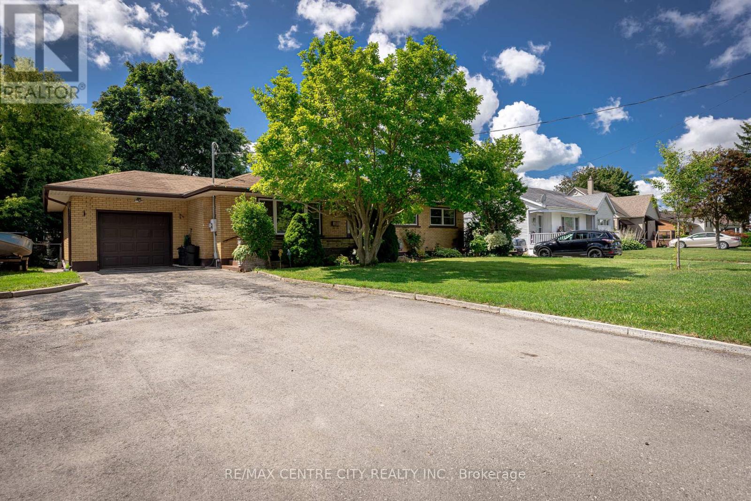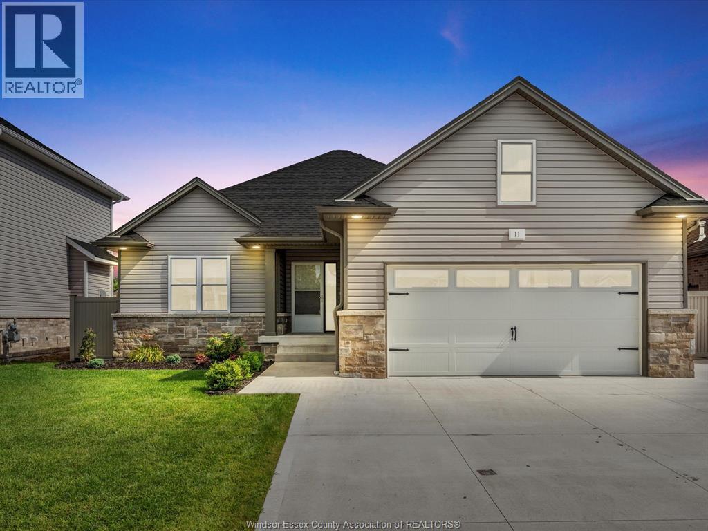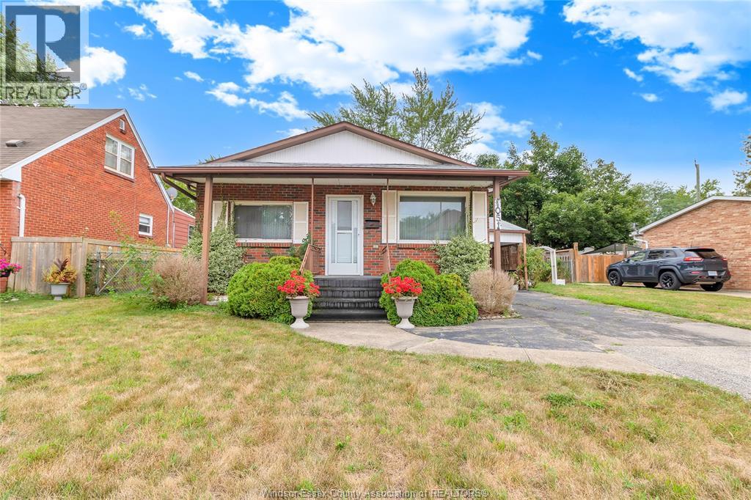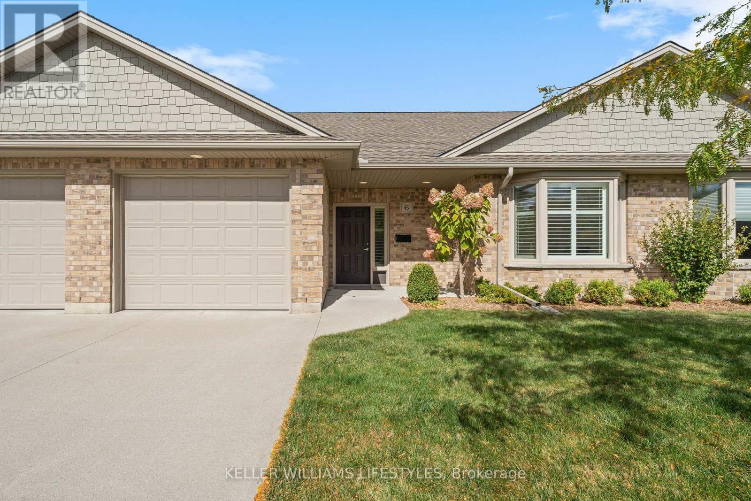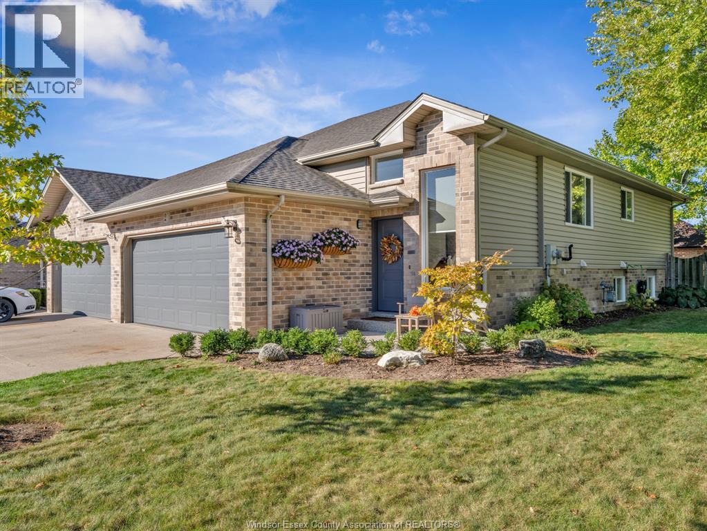- Houseful
- ON
- Chatham-Kent
- Rondeau Park
- 17374 Lakeshore Rd
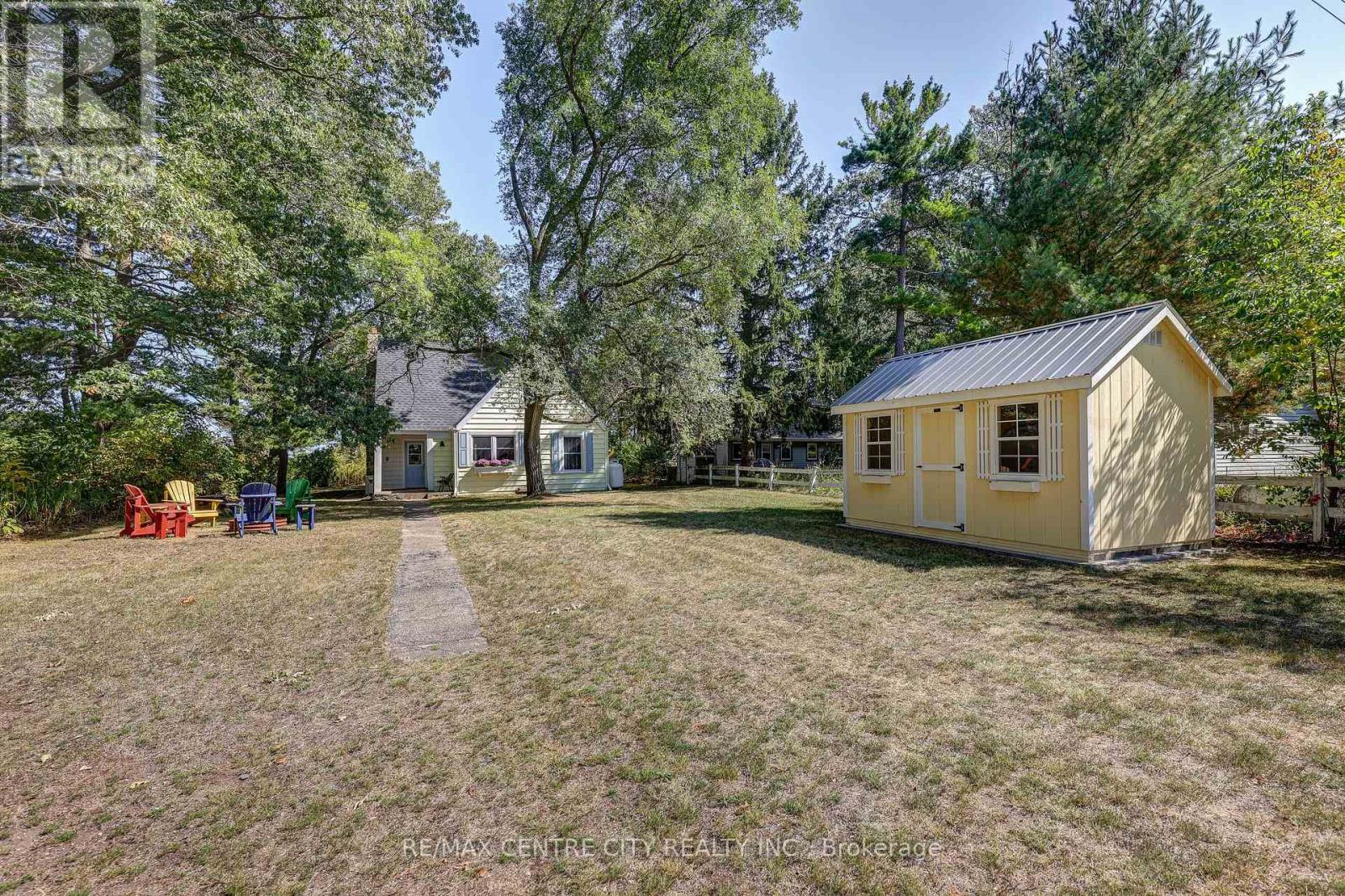
Highlights
Description
- Time on Houseful15 days
- Property typeSingle family
- Neighbourhood
- Median school Score
- Mortgage payment
Stunning year round or seasonal cottage on the lake side in desirable Rondeau Park with access to the beach from your backyard. Experience the peace and privacy with Carolinian forest and trails across the street. 11 Km of beach throughout the park. 3 bedrooms plus a den with bunk beds and 2 full bathrooms. Many improvements over the past 5 years including a spacious updated kitchen with stainless steel appliances, 2 bathrooms, refinished hardwood floors on the main floor, the 2nd floor offers a combo washer/dryer unit in the bathroom, new vinyl plank flooring, drywall, lighting, paint etc. New roof shingles, eaves, soffit's fascia, downspouts, and 2 ductless split units for heating and cooling. The propane fireplace on the main floor offers additional heating if needed. A great floor plan with a sunroom addition on the back featuring a dining area and sitting room. The land lease fee is $2,587.30 for this year. Land lease has been extended to 2038. (id:63267)
Home overview
- Cooling Wall unit
- Heat source Electric
- Heat type Heat pump
- Sewer/ septic Septic system
- # total stories 2
- # parking spaces 6
- # full baths 2
- # total bathrooms 2.0
- # of above grade bedrooms 3
- Has fireplace (y/n) Yes
- Subdivision Morpeth
- Water body name Lake erie
- Directions 1586297
- Lot size (acres) 0.0
- Listing # X12424817
- Property sub type Single family residence
- Status Active
- Bathroom 1.61m X 3.41m
Level: 2nd - Den 6.42m X 6.31m
Level: 2nd - Bedroom 2.54m X 4.05m
Level: 2nd - Bedroom 2.99m X 3.3m
Level: Main - Living room 4.21m X 4.75m
Level: Main - Dining room 1.64m X 2.28m
Level: Main - Sunroom 6.1m X 2.28m
Level: Main - Kitchen 3.27m X 4.13m
Level: Main - Bathroom 2.06m X 2.22m
Level: Main - Primary bedroom 3.01m X 3.35m
Level: Main
- Listing source url Https://www.realtor.ca/real-estate/28908754/17374-lakeshore-road-chatham-kent-morpeth-morpeth
- Listing type identifier Idx

$-1,733
/ Month

