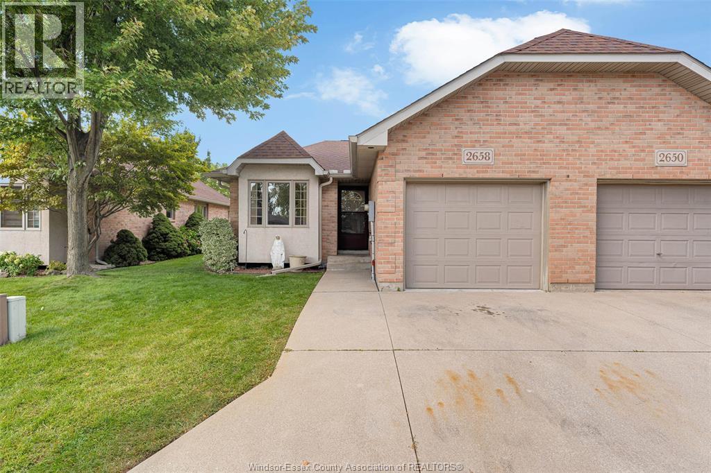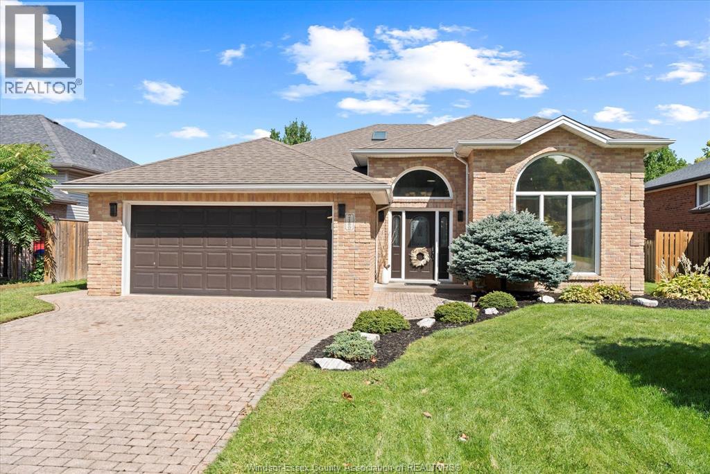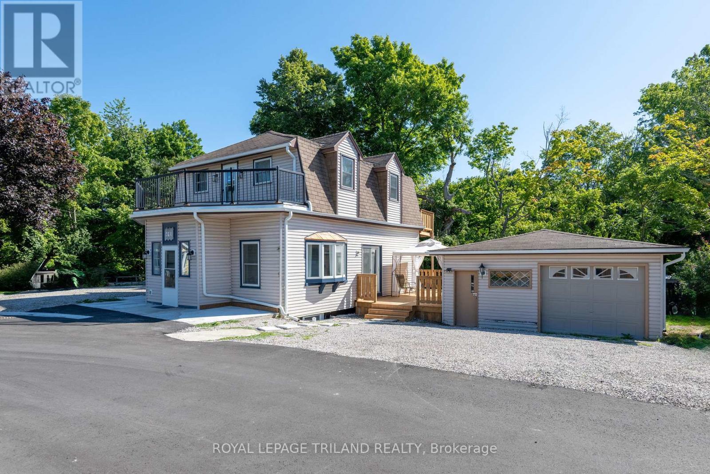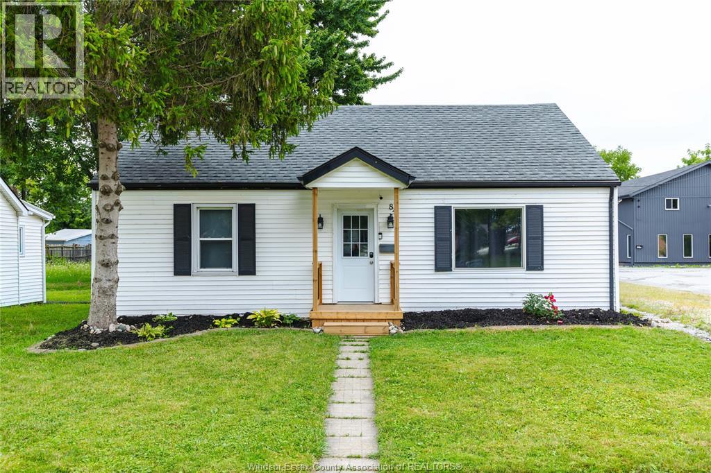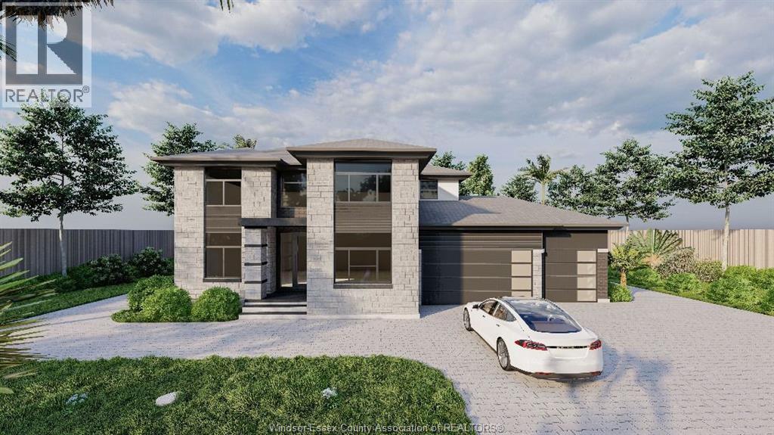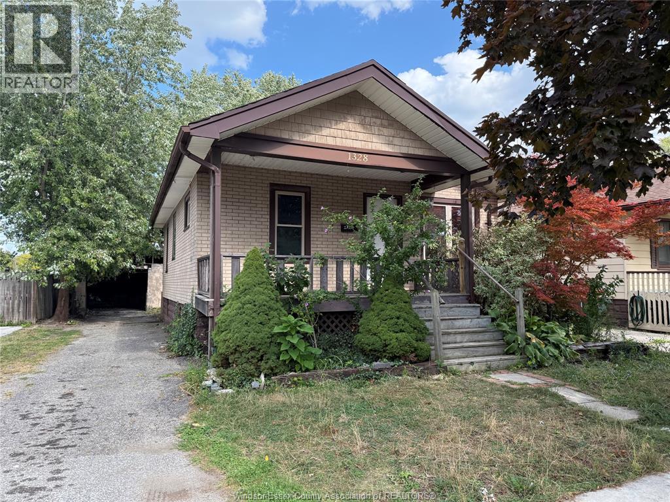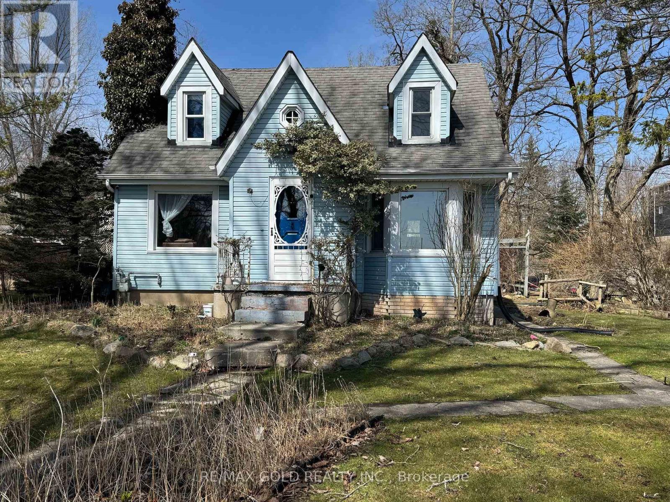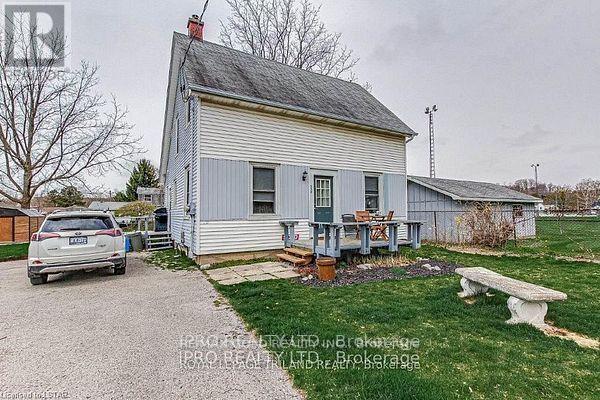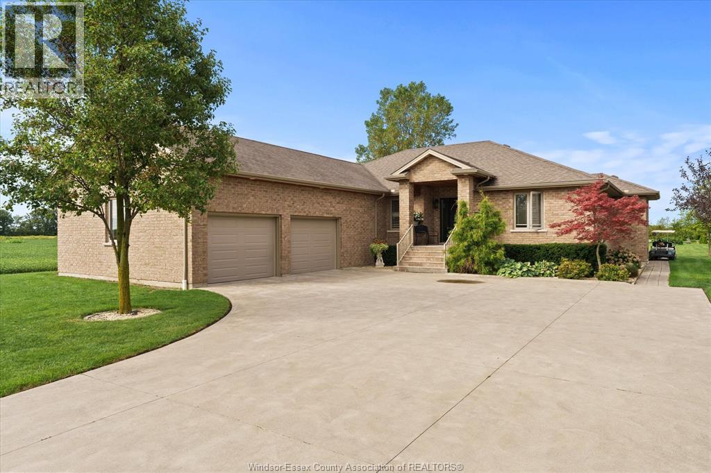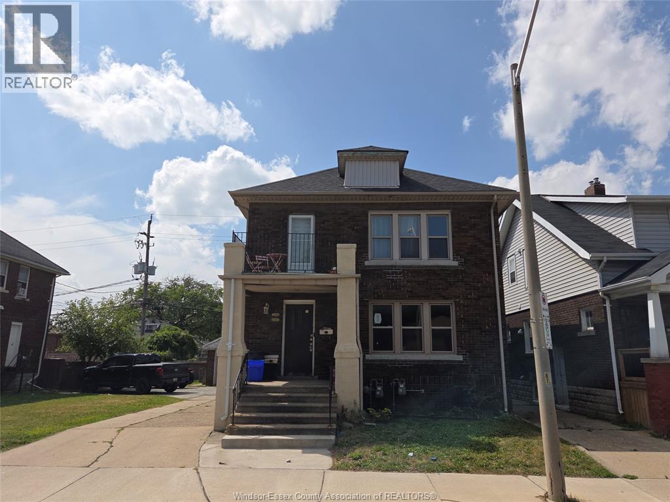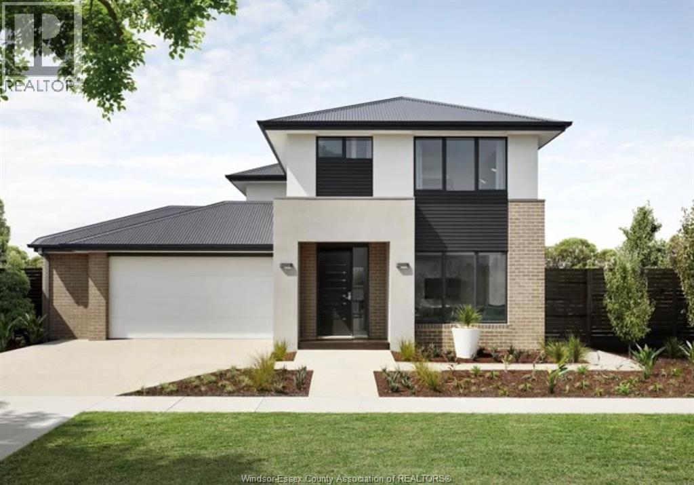- Houseful
- ON
- Chatham-Kent
- Merlin
- 18 Campbell St
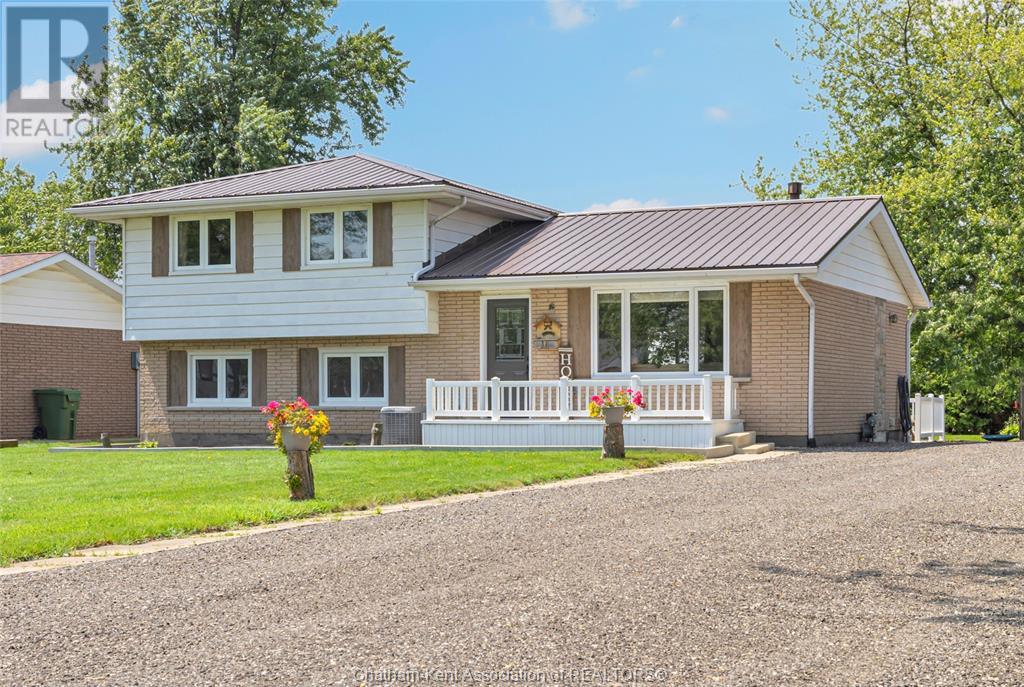
Highlights
Description
- Time on Houseful53 days
- Property typeSingle family
- Style4 level
- Neighbourhood
- Median school Score
- Year built1971
- Mortgage payment
Step into this fully renovated 4-level side-split at 18 Campbell St. in the quiet, family-friendly community of Merlin. Every inch has been redone—new drywall, plumbing, electrical, flooring, doors, and main floor windows—with quality craftsmanship throughout. This home offers 3 spacious bedrooms, 2 full bathrooms, a dedicated office, quartz kitchen countertops, and a soundproof ceiling for added comfort. The metal roof, 4-year-old furnace and water heater, and updated mechanicals provide peace of mind. Outside, enjoy a landscaped oversized lot backing onto open fields, plus a shed and a 31' x 23' insulated garage with gas heat and a 2-piece bathroom. Located on a dead-end street, Campbell is quiet, safe, and perfect for kids to bike or play. Walk to the local school, updated park with splash pad, or grab ice cream at Flame & Frostbite on warm summer nights. Merlin offers small-town charm with amenities for families and is ideally situated between Windsor and Chatham. This move-in ready home checks all the boxes for comfort, style, and location. (id:63267)
Home overview
- Cooling Central air conditioning
- Heat source Natural gas
- Heat type Forced air, furnace
- # total stories 2
- Has garage (y/n) Yes
- # full baths 2
- # total bathrooms 2.0
- # of above grade bedrooms 3
- Flooring Carpeted, cushion/lino/vinyl
- Lot size (acres) 0.0
- Listing # 25017737
- Property sub type Single family residence
- Status Active
- Bathroom (# of pieces - 4) 2.921m X 1.727m
Level: 2nd - Bedroom 4.064m X 3.048m
Level: 2nd - Bedroom 2.946m X 2.997m
Level: 2nd - Primary bedroom 3.658m X 3.988m
Level: 2nd - Storage 5.969m X 7.112m
Level: Basement - Utility 6.121m X 6.426m
Level: Basement - Laundry 2.235m X 2.311m
Level: Lower - Bathroom (# of pieces - 3) 1.372m X 2.159m
Level: Lower - Family room 4.394m X 7.112m
Level: Lower - Office 2.413m X 2.438m
Level: Lower - Kitchen / dining room 4.394m X 7.112m
Level: Main
- Listing source url Https://www.realtor.ca/real-estate/28599890/18-campbell-street-merlin
- Listing type identifier Idx

$-1,517
/ Month

