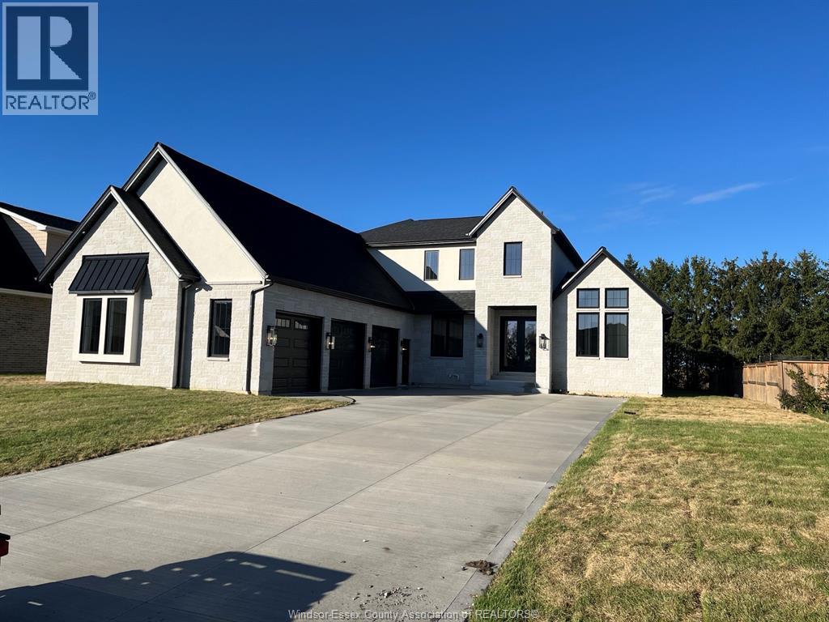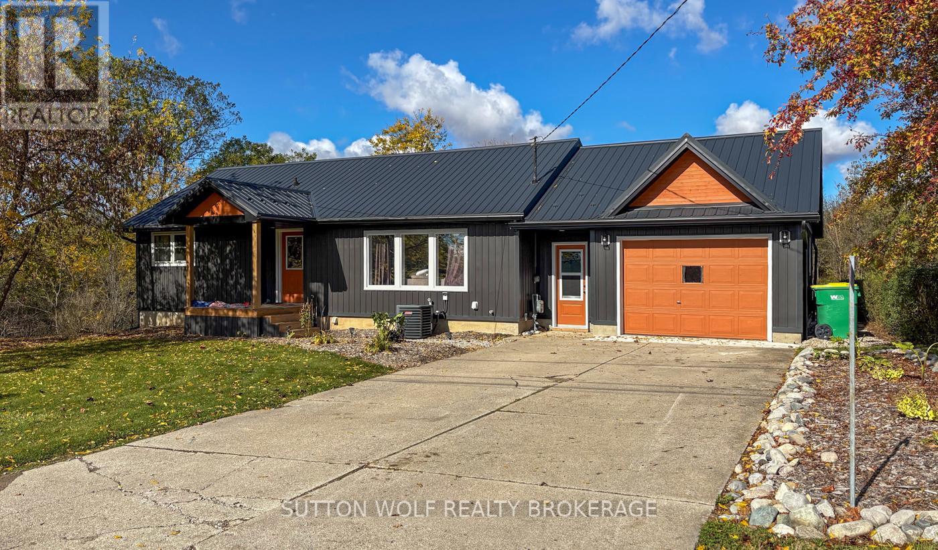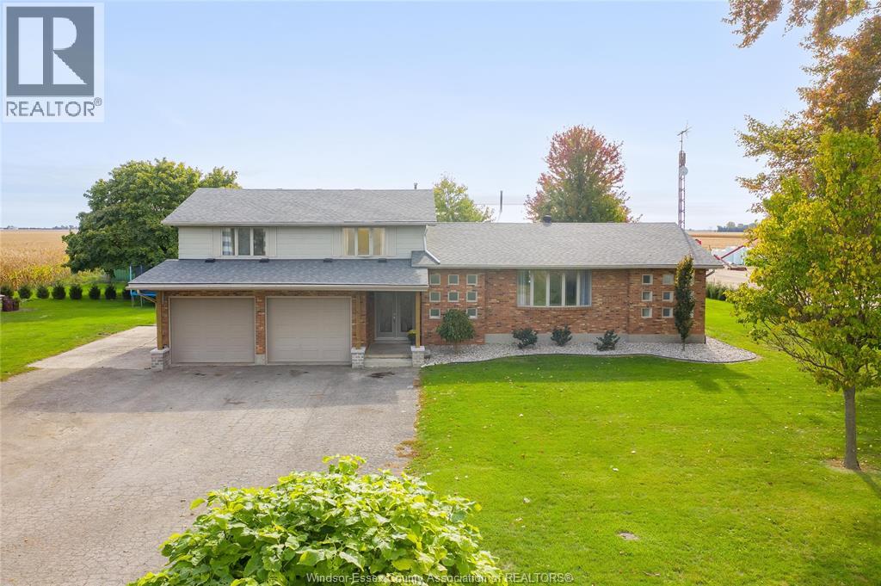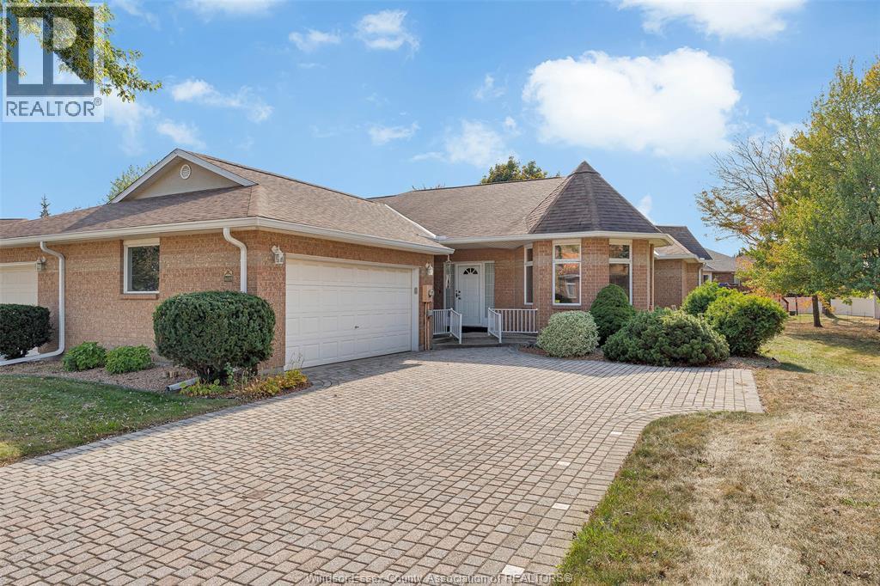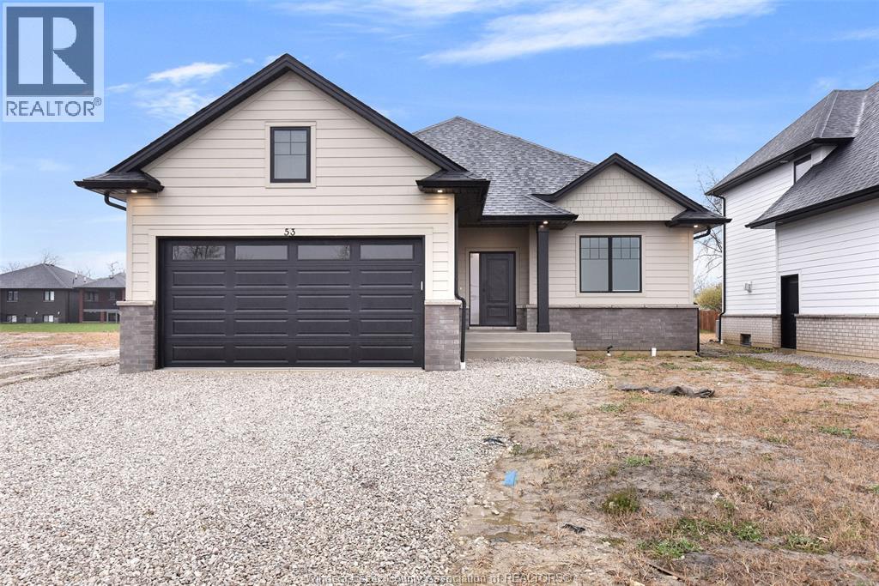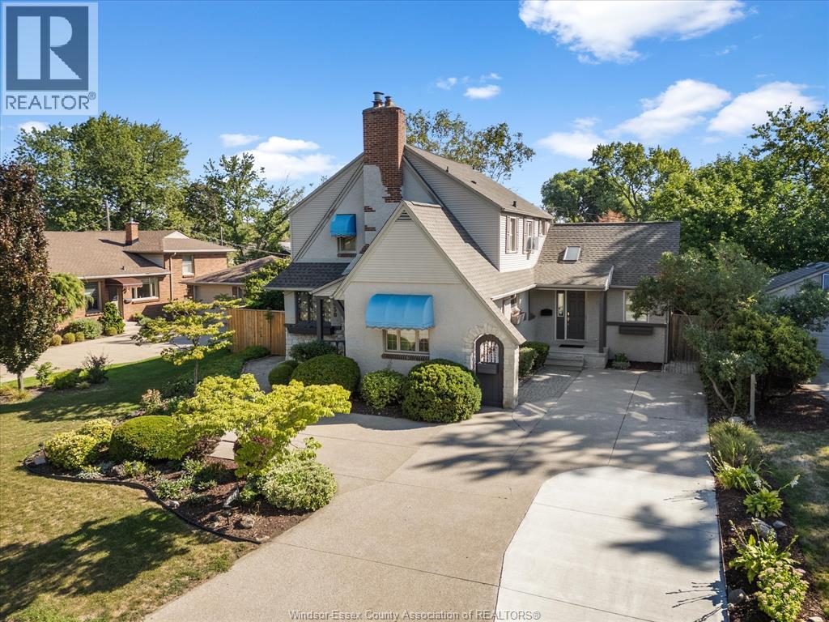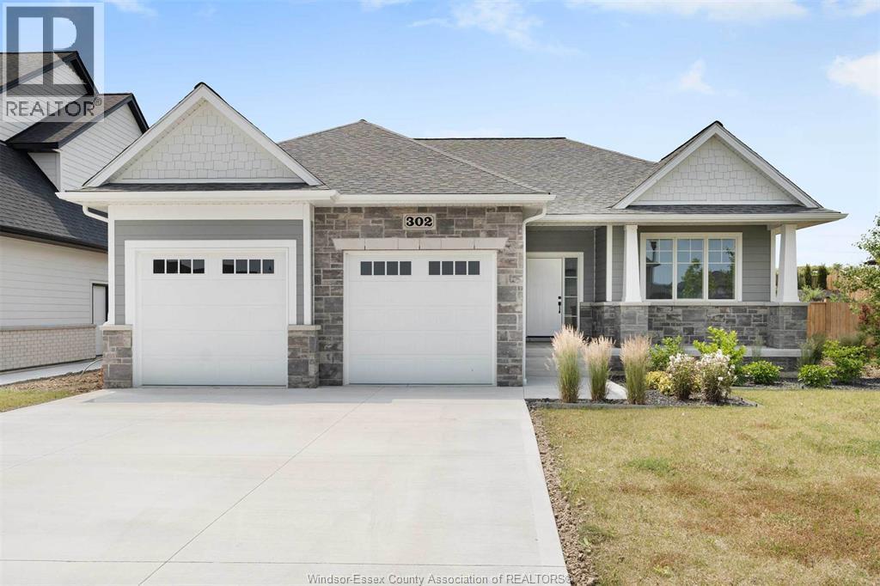- Houseful
- ON
- Chatham-Kent
- N0P
- 18080 Erie Shore Dr
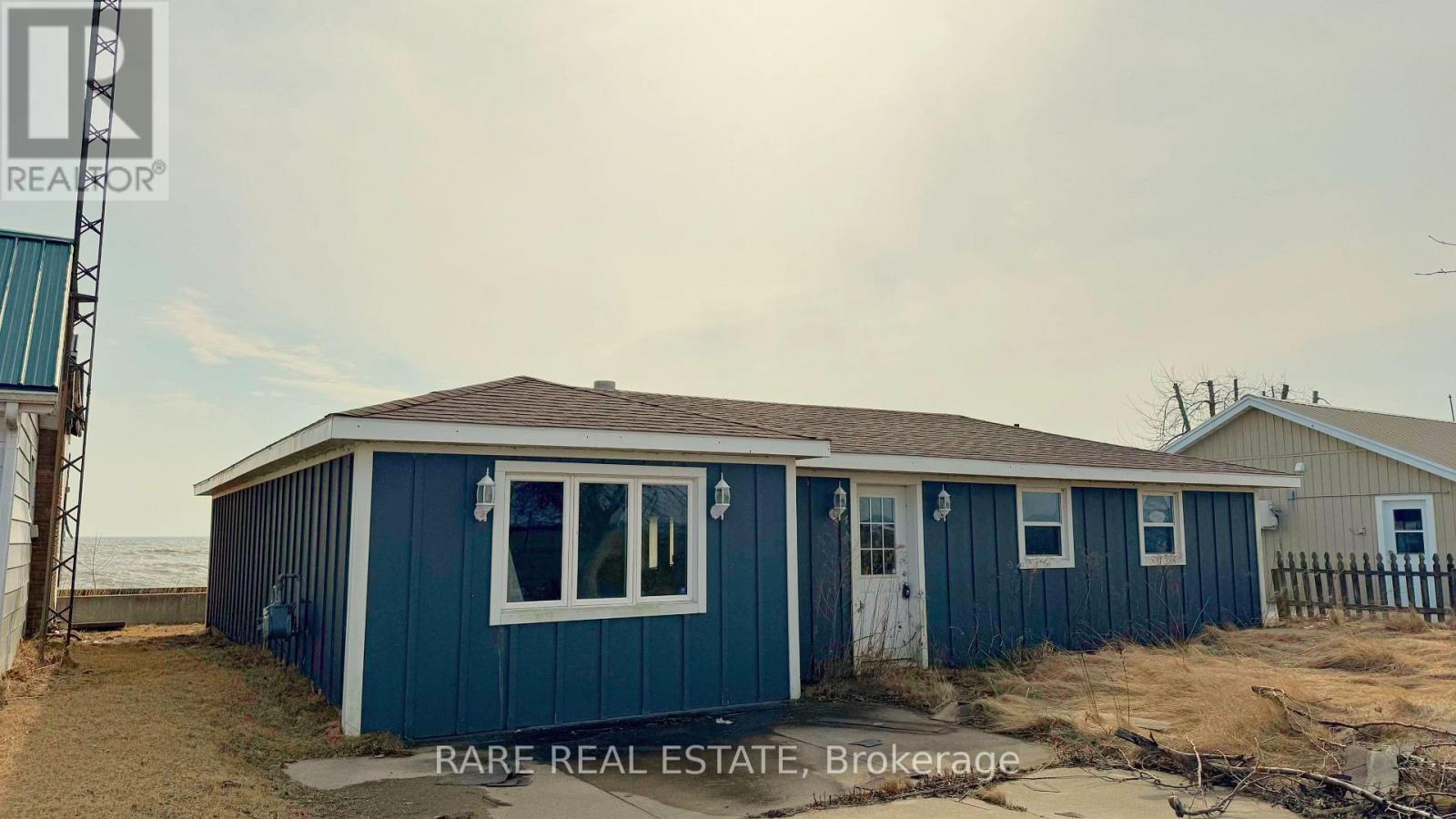
Highlights
Description
- Time on Houseful56 days
- Property typeSingle family
- StyleBungalow
- Median school Score
- Mortgage payment
Attention handymen, investors, and waterfront lovers! This 3-bedroom, 1-bath rancher offers stunning, unobstructed views of Lake Erie and is ready for your personal touch. With a solid foundation and several key upgrades already completed including a new 200-amp electrical panel, roughed-in wiring (inspected), hot water tank owned, updated framing and insulation, a break wall (2017), a secondary retaining wall (2020), and a double concrete driveway this property is an incredible opportunity to create your dream waterfront retreat. Enjoy breathtaking sunrises and the peaceful sounds of the lake from your backyard. Whether you're looking for a renovation project, a vacation home, or an investment property, this location delivers. Just minutes from Erieau, Blenheim, Willow Ridge Golf Course, scenic walking trails, and world-class fishing in Rondeau Bay, you'll experience the best of Southern Ontario's long summers and vibrant outdoor lifestyle. With no short-term rental restrictions, this property also offers fantastic income potential through Airbnb and others. Don't miss this rare chance to own affordable waterfront in a sought-after areas schedule your viewing today! (id:63267)
Home overview
- Cooling Central air conditioning
- Heat source Natural gas
- Heat type Forced air
- Sewer/ septic Septic system
- # total stories 1
- # parking spaces 4
- # full baths 1
- # total bathrooms 1.0
- # of above grade bedrooms 3
- Subdivision Blenheim
- View Lake view, direct water view
- Water body name Lake erie
- Lot size (acres) 0.0
- Listing # X12362460
- Property sub type Single family residence
- Status Active
- Bedroom 3.44m X 2.99m
Level: Main - Bathroom 3.57m X 2.68m
Level: Main - Family room 4.69m X 3.84m
Level: Main - Bedroom 3.57m X 3.2m
Level: Main - Kitchen 7.92m X 5.36m
Level: Main - Primary bedroom 5.52m X 3.66m
Level: Main
- Listing source url Https://www.realtor.ca/real-estate/28772992/18080-erie-shore-drive-chatham-kent-blenheim-blenheim
- Listing type identifier Idx

$-800
/ Month



