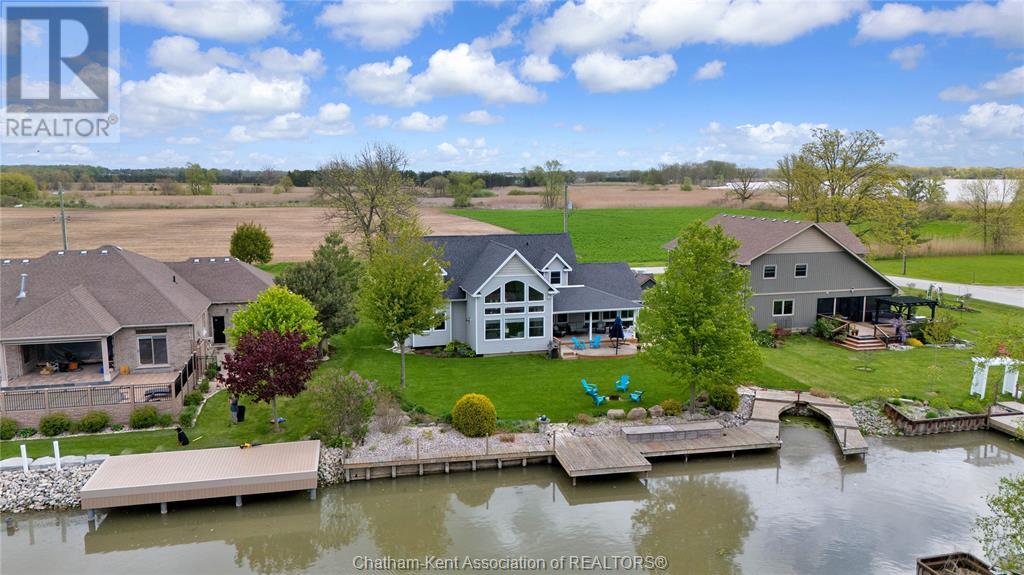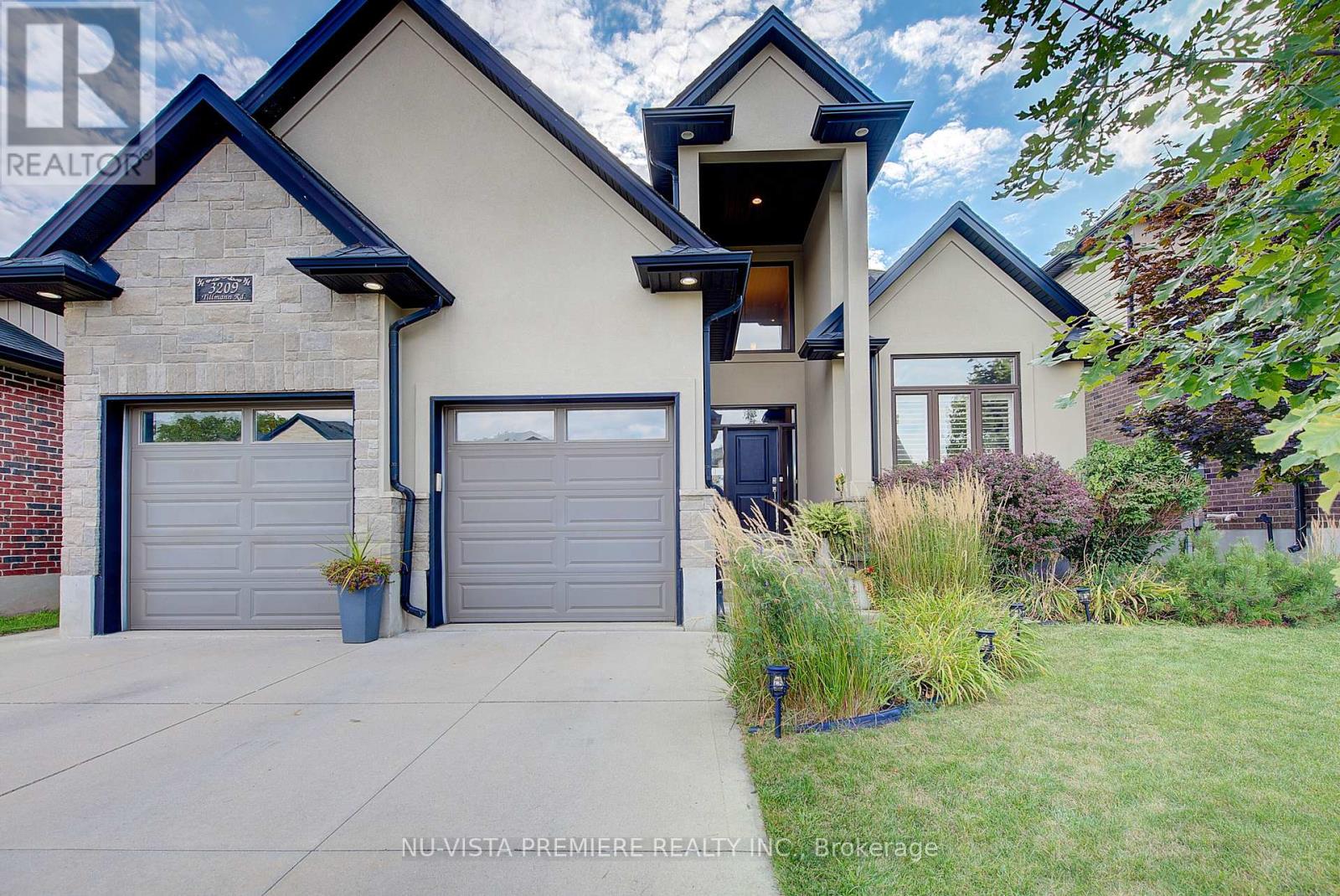- Houseful
- ON
- Chatham-Kent
- N0P
- 18334 Marine Park Dr

Highlights
Description
- Time on Houseful74 days
- Property typeSingle family
- Year built2017
- Mortgage payment
Indulge in the captivating views of Rondeau Bay or the convenience of having your own private dock to park your boat at this remarkable waterfront property. This move-in ready gem boasts 4 bedrooms and 2.5 bathrooms with the main floor primary offering a walk in closet and ensuite with double vanity and tiled shower! This home boasts modern finishes throughout and an expansive open-concept design. The kitchen with pantry and island join the living room that is perfect for entertaining family and friends. Sit around the beautiful fireplace and 16 foot ceiling with large windows and enjoy the beautiful views of the waterfront. The views continue into the joining sitting room with an abundance of windows giving you a serene place to relax and unwind. Upstairs, you'll discover 3 additional bedrooms, a 4pc bath plus an impressive sitting area that overlooks the living room. Completed in 2017, this home emanates a pristine condition that feels brand new. Enjoy Fishing, boating and swimming on the bay or Lake Erie! Don’t delay and call today! (id:55581)
Home overview
- Cooling Central air conditioning
- Heat source Natural gas
- Heat type Floor heat, forced air, heat recovery ventilation (hrv)
- Sewer/ septic Septic system
- # total stories 2
- Has garage (y/n) Yes
- # full baths 2
- # half baths 1
- # total bathrooms 3.0
- # of above grade bedrooms 4
- Flooring Carpeted, ceramic/porcelain, hardwood
- Directions 2133814
- Lot desc Landscaped
- Lot size (acres) 0.0
- Listing # 25015874
- Property sub type Single family residence
- Status Active
- Storage 2.083m X 1.93m
Level: 2nd - Bathroom (# of pieces - 4) 3.124m X 2.87m
Level: 2nd - Bedroom 3.658m X 3.15m
Level: 2nd - Bedroom 5.08m X 4.039m
Level: 2nd - Bedroom 4.013m X 3.429m
Level: 2nd - Famliy room / fireplace 4.623m X 5.156m
Level: Main - Utility 2.388m X 1.219m
Level: Main - Kitchen 3.835m X 3.454m
Level: Main - Foyer 3.454m X 2.057m
Level: Main - Primary bedroom 5.029m X 4.572m
Level: Main - Laundry 3.48m X 2.083m
Level: Main - Bathroom (# of pieces - 2) 2.362m X 1.168m
Level: Main - Living room 4.699m X 3.505m
Level: Main - Dining room 4.089m X 3.581m
Level: Main - Ensuite bathroom (# of pieces - 4) 3.683m X 3.302m
Level: Main
- Listing source url Https://www.realtor.ca/real-estate/28511534/18334-marine-park-drive-morpeth
- Listing type identifier Idx

$-2,664
/ Month












