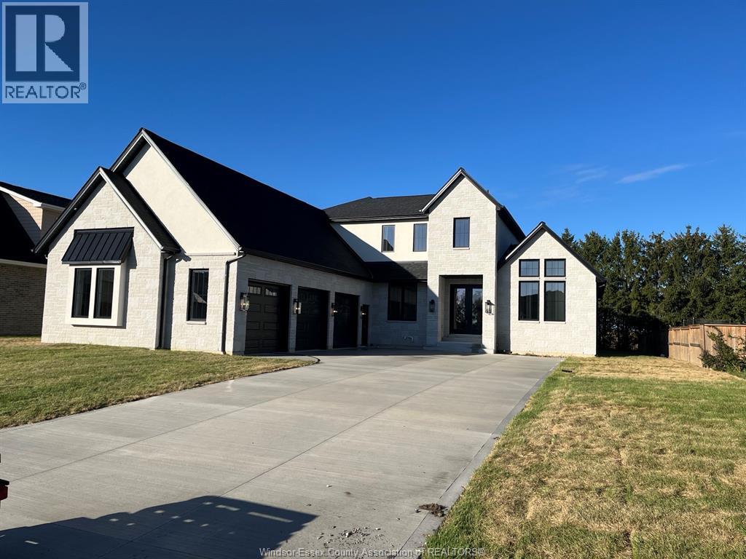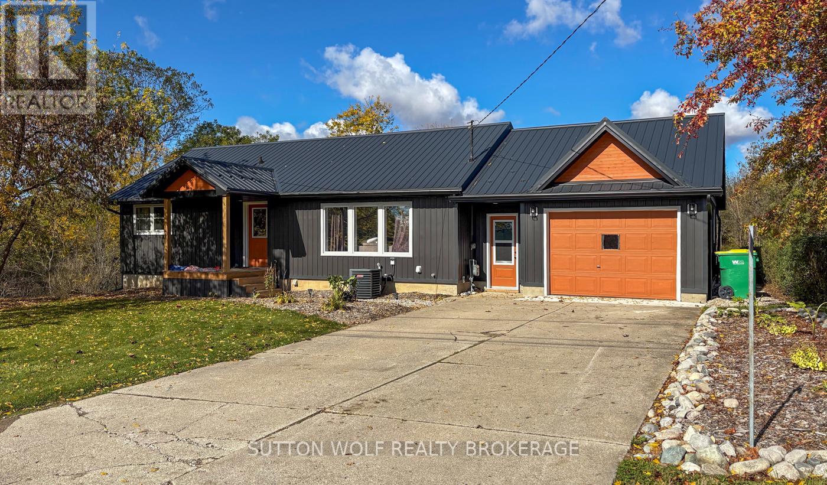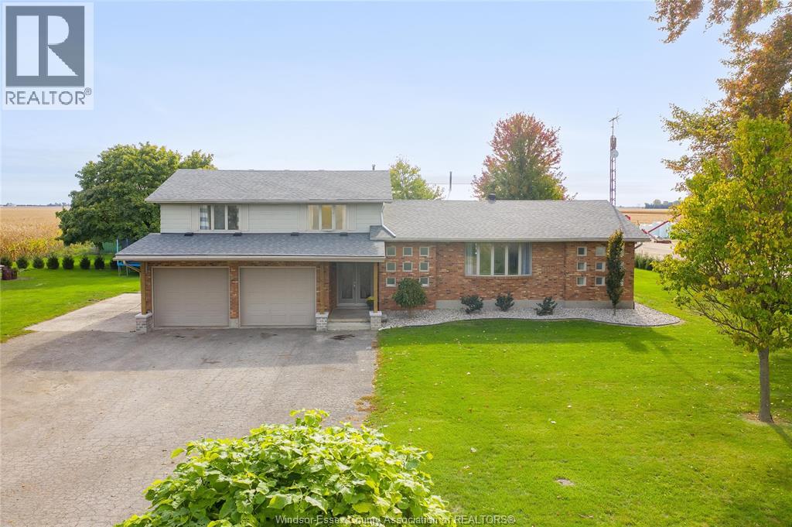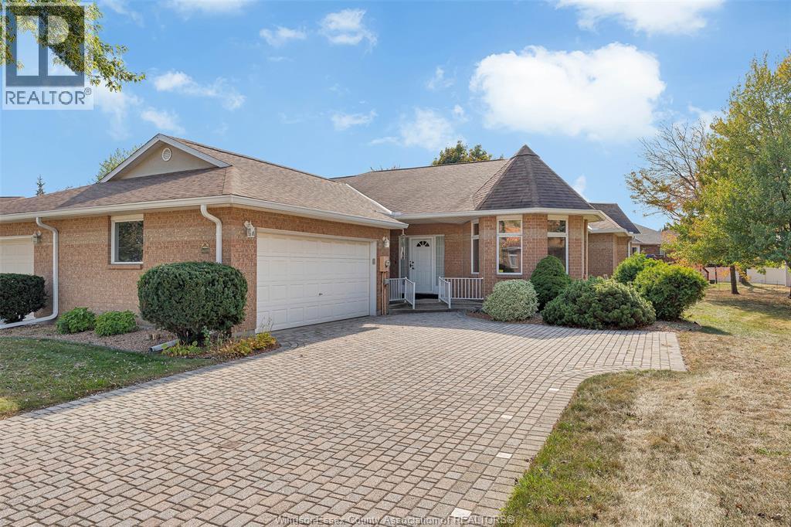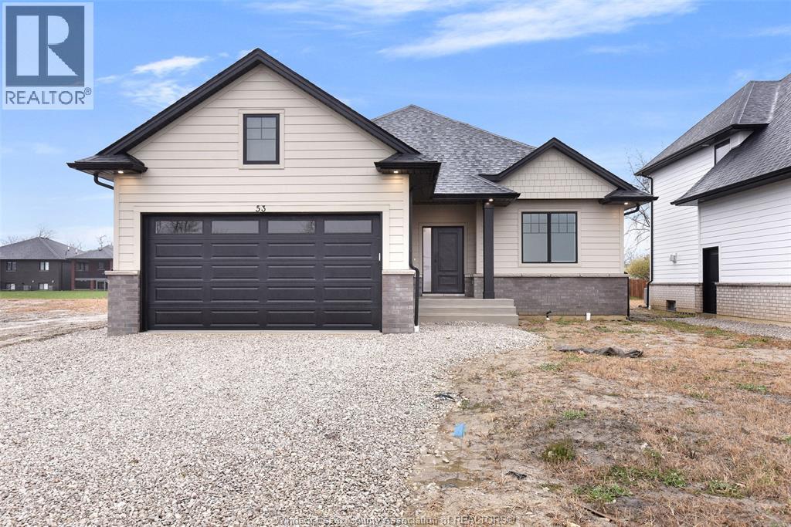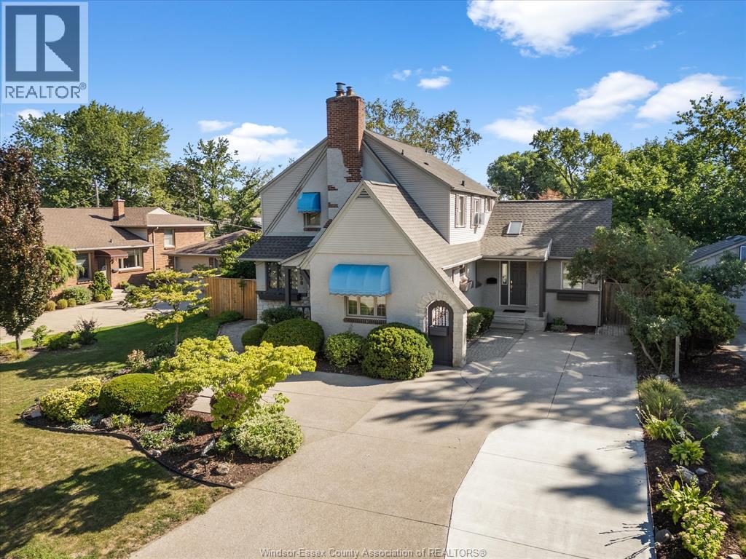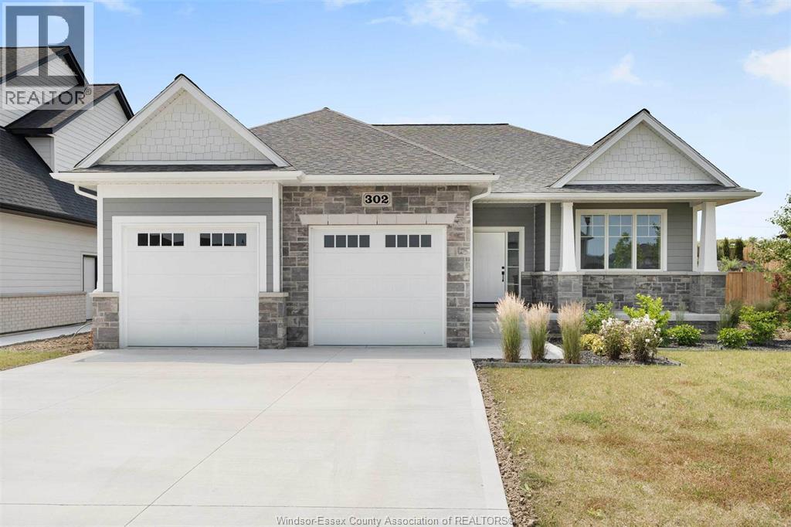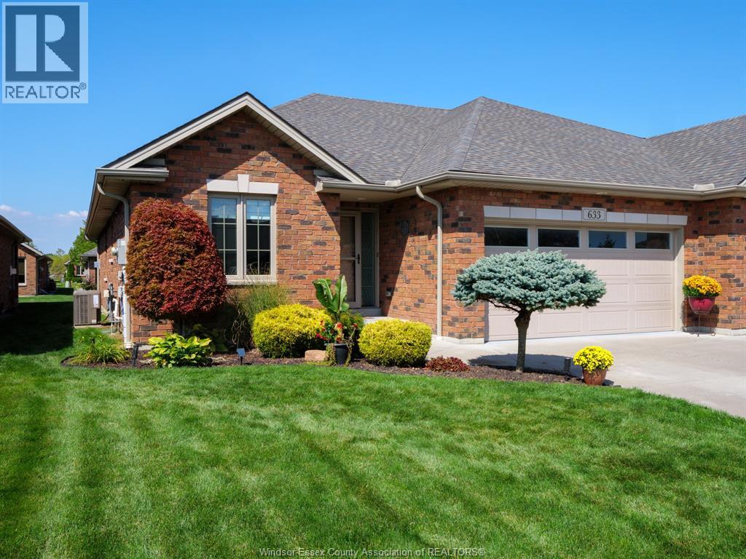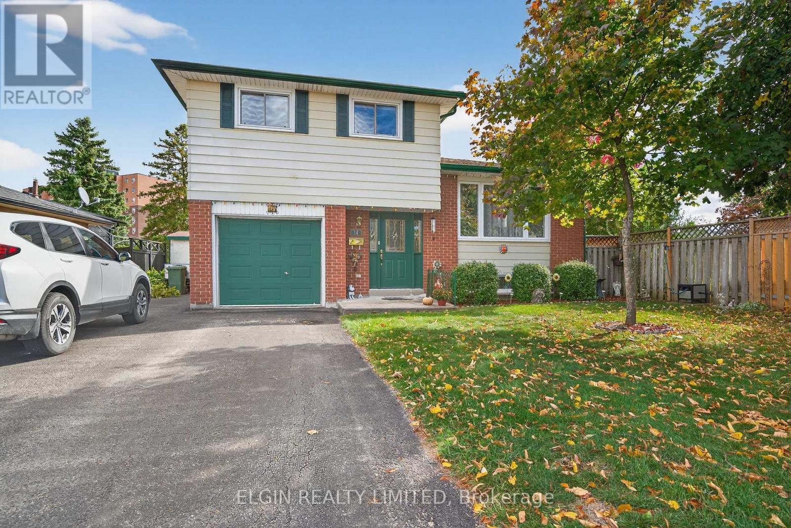- Houseful
- ON
- Chatham-Kent
- N0P
- 19196 Douglas Rd
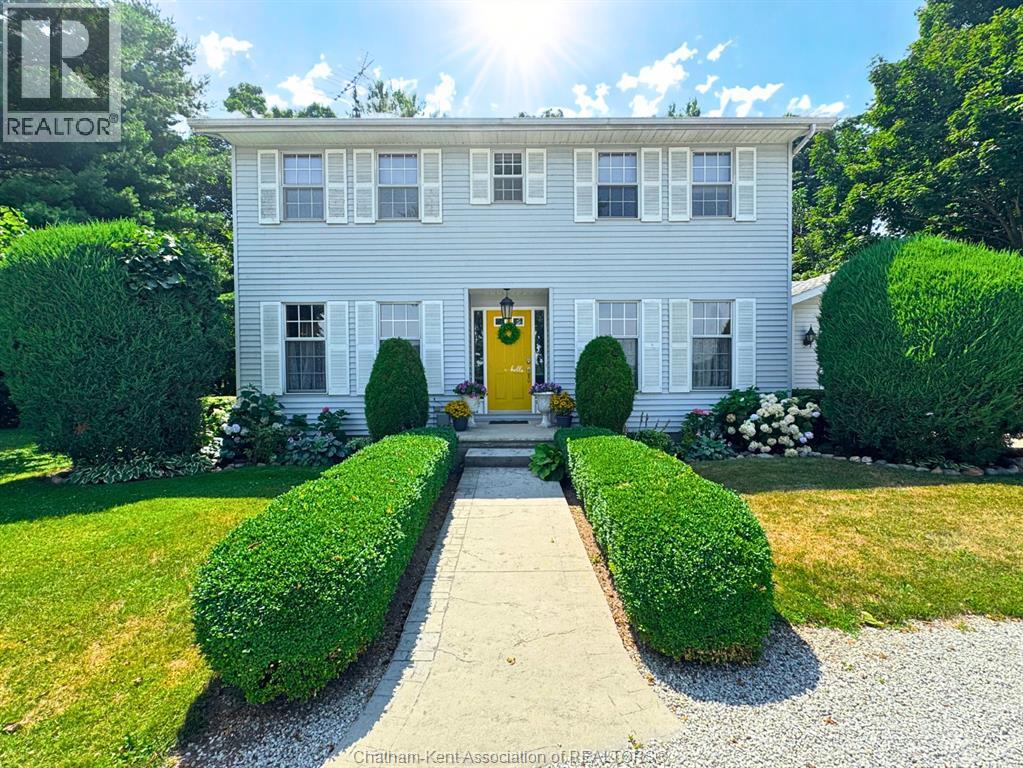
Highlights
Description
- Time on Houseful77 days
- Property typeSingle family
- Median school Score
- Year built1985
- Mortgage payment
Welcome to 19196 Douglas Road — a beautiful 2-storey colonial-style home nestled in the peaceful and sought-after Sleepy Hollow community, just minutes from Lake Erie and downtown Blenheim. This lovingly maintained property sits on a lush, tree-lined 1-acre lot and offers 4 spacious bedrooms, 2.5 bathrooms including a private ensuite with laundry, and a bright 4-season sunroom overlooking a backyard filled with nature. The updated kitchen features granite countertops, a large island, and flows seamlessly into the cozy living room with a wood-burning fireplace. Enjoy a formal dining area, oversized front family room, and a convenient 2-piece bathroom just off the attached double garage. The partially finished basement offers flex space perfect for a rec room, home gym, or studio. With geothermal heating, mature landscaping, and charming curb appeal, this property blends rural tranquility with comfort and style. A rare gem in one of Blenheim’s best pockets! (id:63267)
Home overview
- Cooling Central air conditioning
- Heat source See remarks
- Heat type Forced air, furnace
- Sewer/ septic Septic system
- # total stories 2
- Has garage (y/n) Yes
- # full baths 2
- # half baths 1
- # total bathrooms 3.0
- # of above grade bedrooms 5
- Flooring Carpeted, hardwood, laminate, cushion/lino/vinyl
- Lot desc Landscaped
- Lot size (acres) 0.0
- Listing # 25019616
- Property sub type Single family residence
- Status Active
- Laundry 0.914m X 1.524m
Level: 2nd - Bedroom 3.734m X 3.683m
Level: 2nd - Bedroom 3.175m X 3.556m
Level: 2nd - Bedroom 3.048m X 3.759m
Level: 2nd - Bathroom (# of pieces - 4) 2.286m X 1.88m
Level: 2nd - Ensuite bathroom (# of pieces - 4) 1.676m X 2.667m
Level: 2nd - Primary bedroom 4.699m X 3.658m
Level: 2nd - Family room 9.144m X 3.81m
Level: Lower - Cold room 1.981m X 1.829m
Level: Lower - Den 3.048m X 3.835m
Level: Lower - Famliy room / fireplace 3.962m X 4.191m
Level: Main - Dining room 3.708m X 4.343m
Level: Main - Sunroom 3.454m X 4.394m
Level: Main - Bathroom (# of pieces - 2) 1.346m X 1.549m
Level: Main - Kitchen 5.69m X 3.759m
Level: Main - Living room 3.658m X 4.369m
Level: Main
- Listing source url Https://www.realtor.ca/real-estate/28687991/19196-douglas-road-cedar-springs
- Listing type identifier Idx

$-2,133
/ Month

