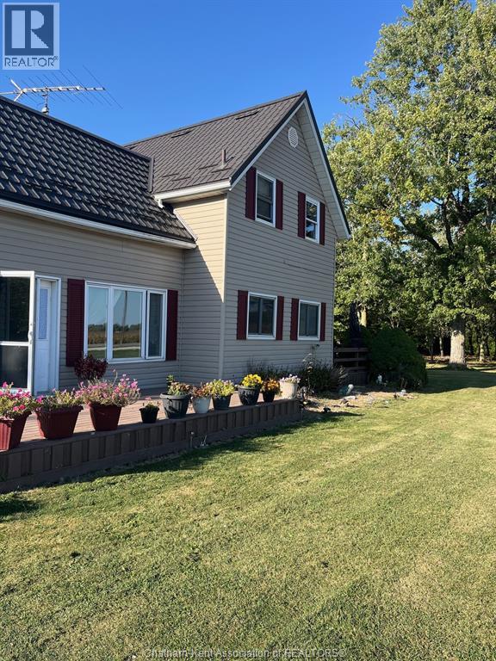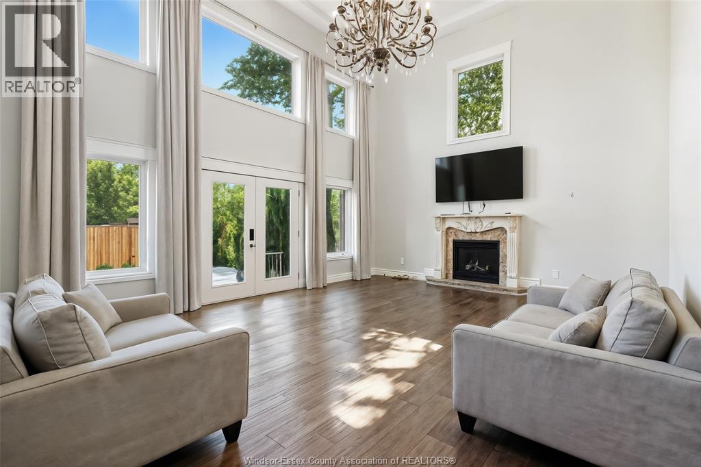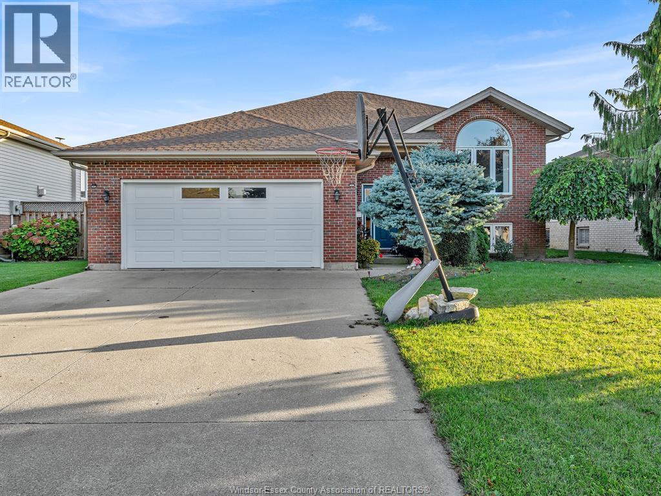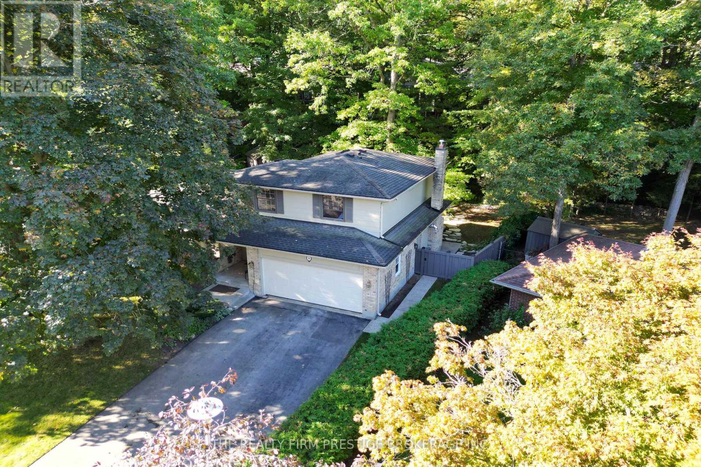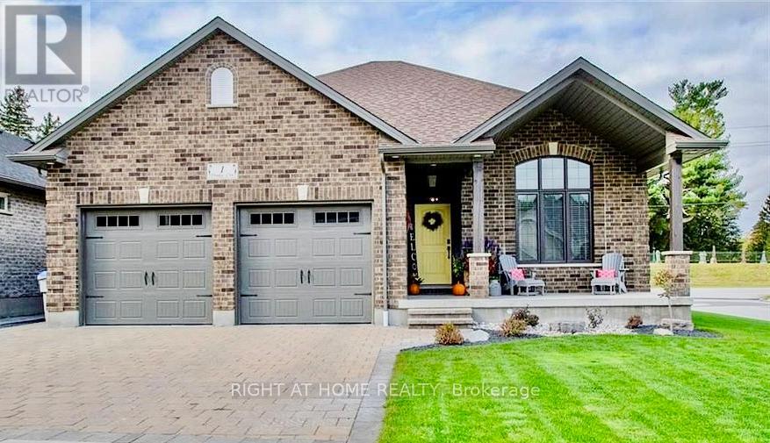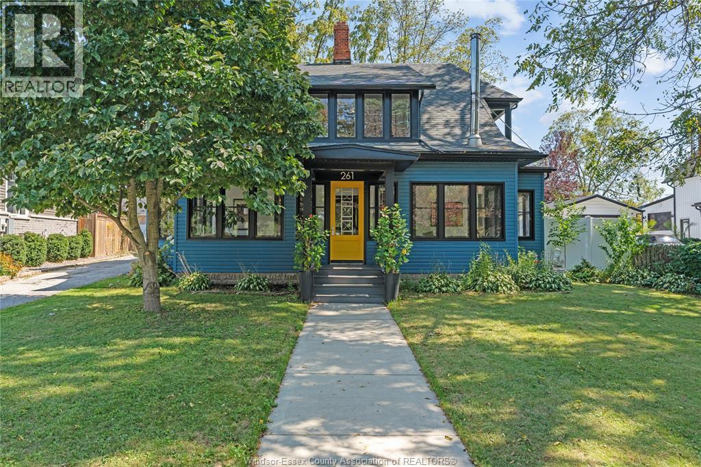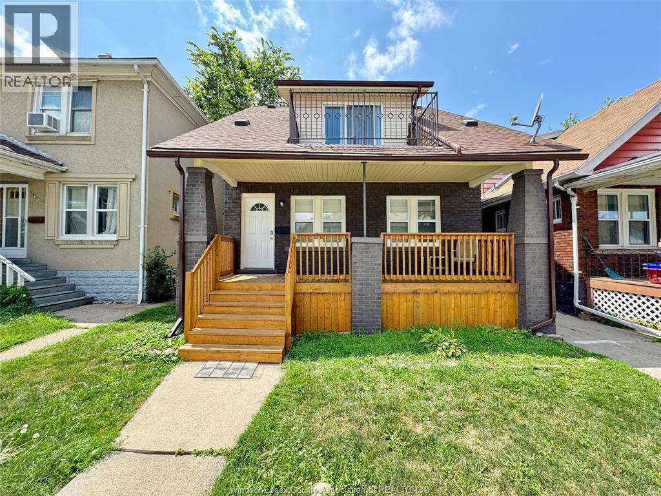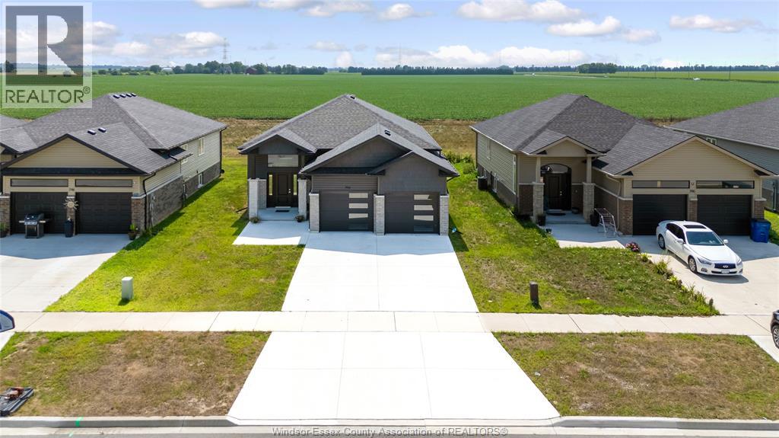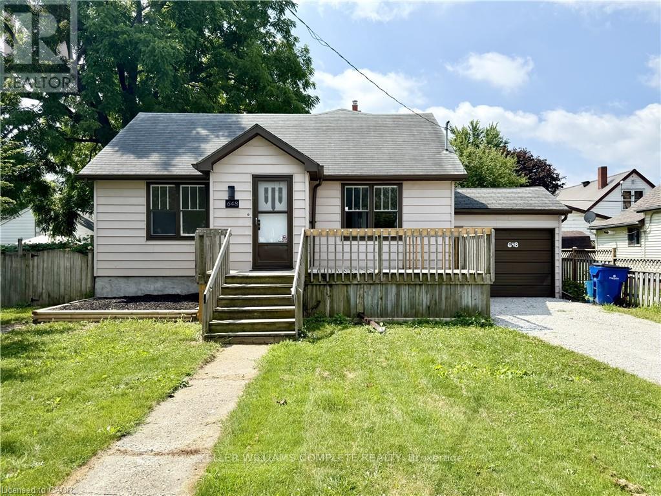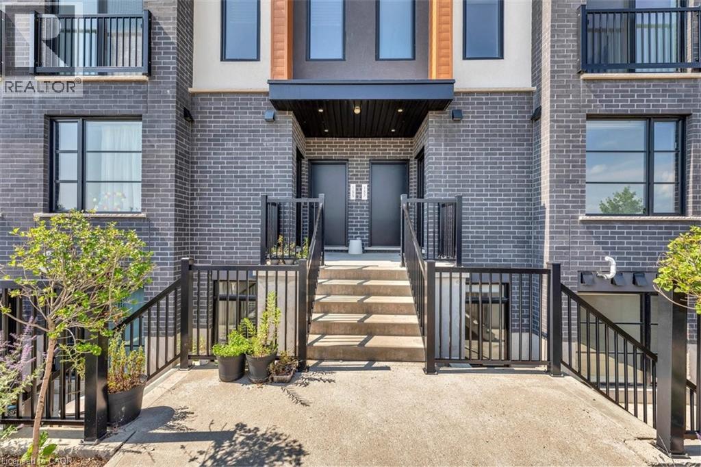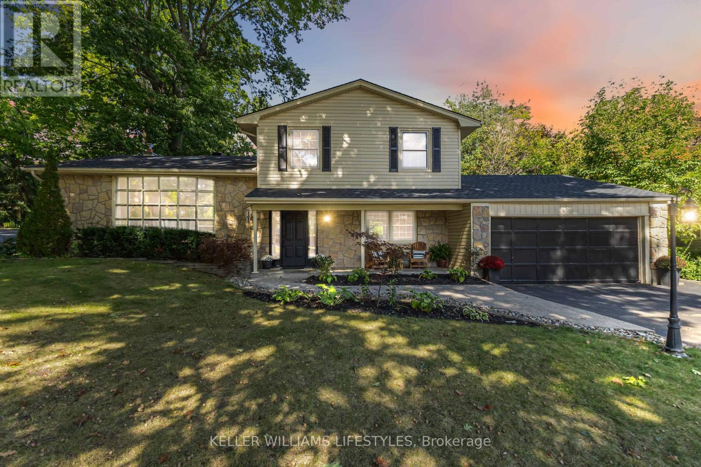- Houseful
- ON
- Chatham-Kent
- Cedar Springs
- 19418 Charing Cross Rd
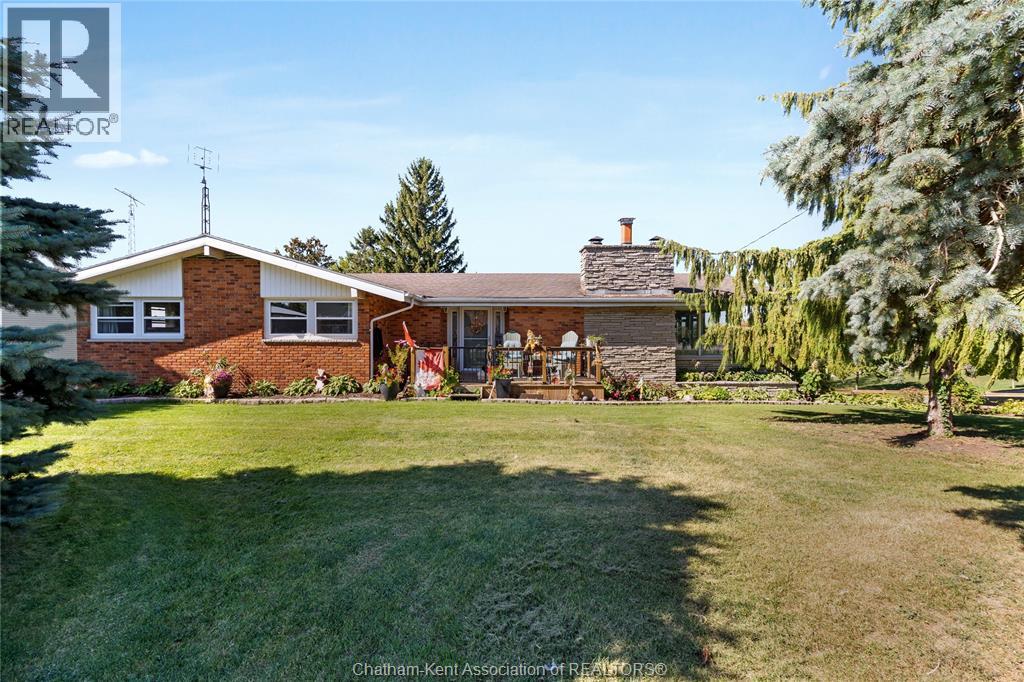
Highlights
Description
- Time on Housefulnew 6 hours
- Property typeSingle family
- StyleRanch
- Neighbourhood
- Year built1962
- Mortgage payment
Discover this unique brick ranch-style home set on a generous ½-acre lot, offering space, comfort, and convenience. This 3-bedroom, 2-bath home features a thoughtfully designed main floor with a custom eat-in kitchen with granite countertops, seamlessly connected to a bright sunroom overlooking the backyard. The inviting living room is highlighted by cathedral ceilings and a stunning gas fireplace—perfect for family gatherings. All bedrooms are conveniently located on the main level, along with a 4-piece bath. The walk-out lower level adds even more living space and convience, featuring a comfortable family room with a wood-burning fireplace, newly updated 3 piece bath, laundry area, and access to a rear covered porch for year-round enjoyment. A spacious 30’ x 22’ attached double garage with direct basement entry provides excellent parking and workshop potential. The horseshoe driveway and a shed with lower-level storage add extra functionality to the property. Located just 7 minutes from Blenheim, 20 minutes from Chatham, and 10 minutes from Erieau’s beaches, this home offers the perfect balance of country living with easy access to town amenities. (id:63267)
Home overview
- Cooling Central air conditioning
- Heat source Natural gas
- Heat type Boiler
- Sewer/ septic Septic system
- # total stories 1
- Has garage (y/n) Yes
- # full baths 2
- # total bathrooms 2.0
- # of above grade bedrooms 3
- Flooring Ceramic/porcelain, hardwood, cushion/lino/vinyl
- Lot size (acres) 0.0
- Listing # 25024378
- Property sub type Single family residence
- Status Active
- Utility 3.988m X 3.404m
Level: Basement - Famliy room / fireplace 6.731m X 4.724m
Level: Basement - Laundry 3.81m X 1.524m
Level: Basement - Bathroom (# of pieces - 3) Measurements not available
Level: Basement - Bedroom 3.658m X 3.861m
Level: Main - Primary bedroom 4.115m X 3.658m
Level: Main - Kitchen / dining room 6.756m X 4.064m
Level: Main - Sunroom 5.969m X 2.743m
Level: Main - Living room / fireplace 5.791m X 5.029m
Level: Main - Bedroom 3.556m X 3.048m
Level: Main - Bathroom (# of pieces - 4) Measurements not available
Level: Main
- Listing source url Https://www.realtor.ca/real-estate/28937266/19418-charing-cross-road-cedar-springs
- Listing type identifier Idx

$-1,519
/ Month


