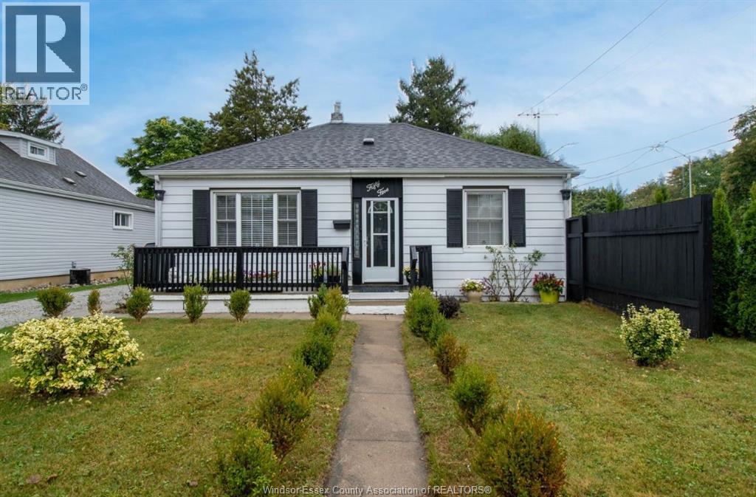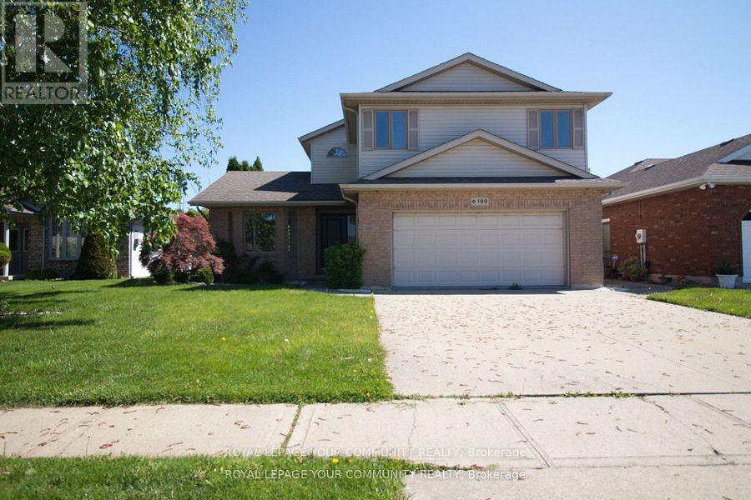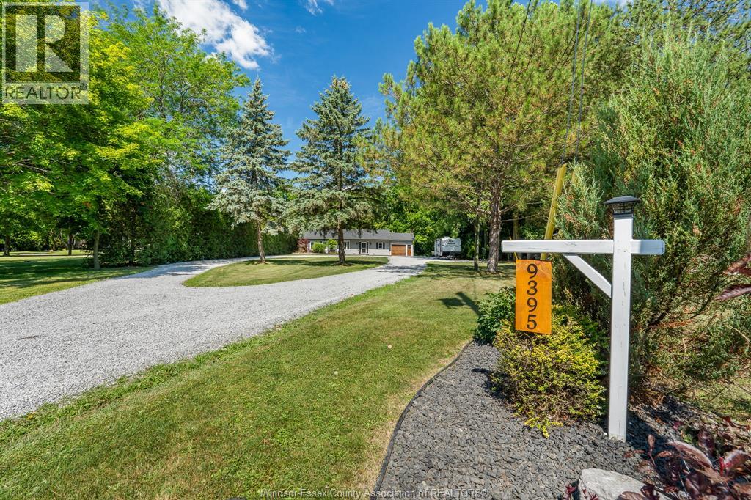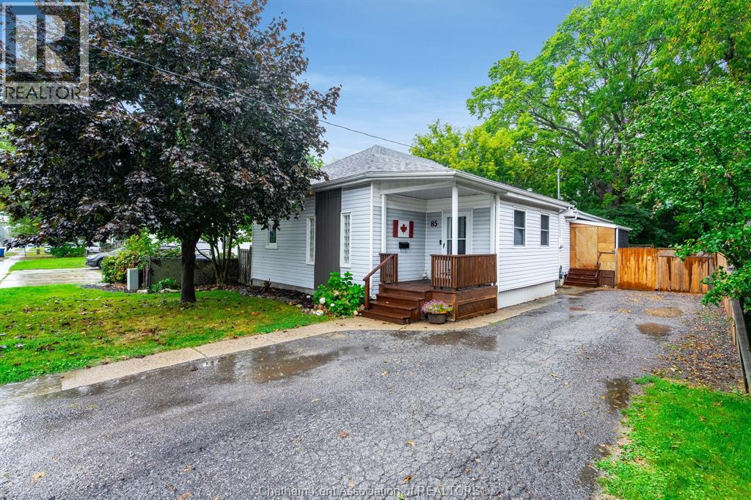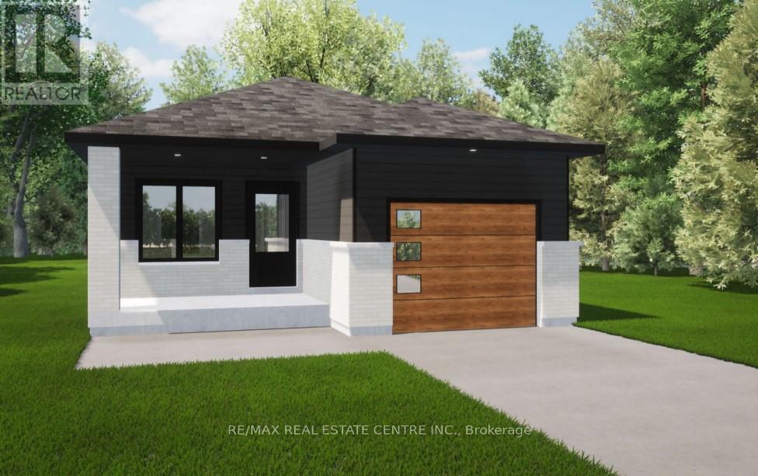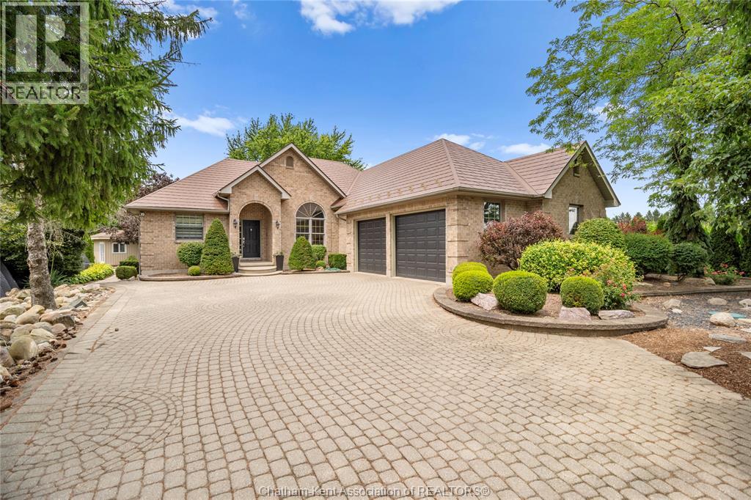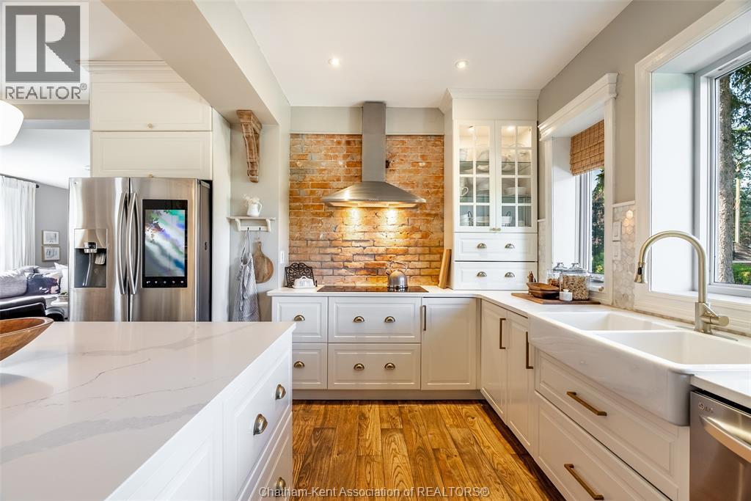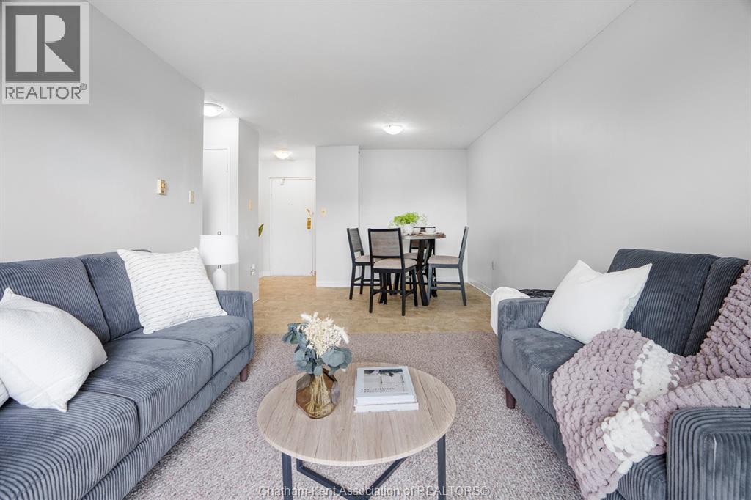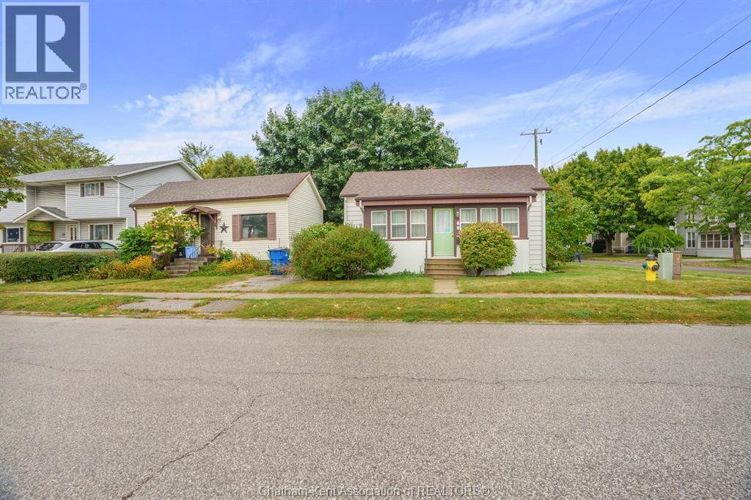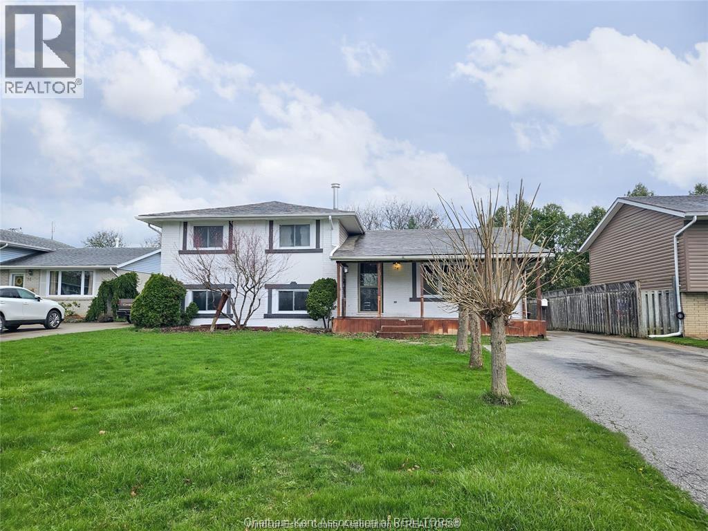- Houseful
- ON
- Chatham-Kent
- Chatham
- 2 Frobisher Ct
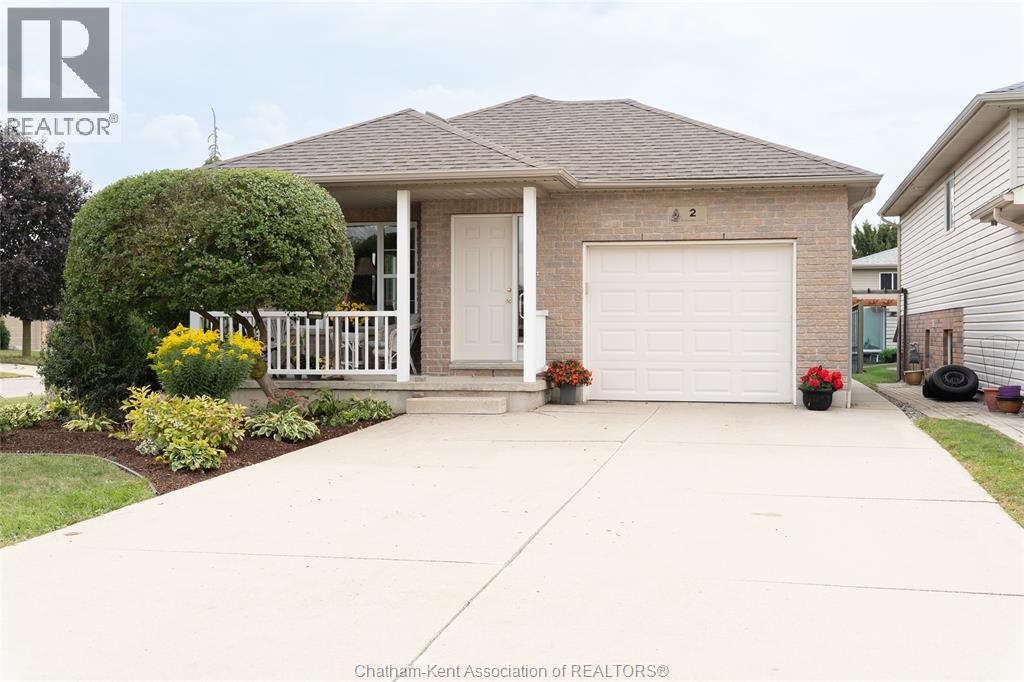
Highlights
Description
- Time on Housefulnew 5 hours
- Property typeSingle family
- StyleRanch
- Neighbourhood
- Median school Score
- Year built2004
- Mortgage payment
Welcome to this well-kept ranch offering convenient one-floor living and a functional open layout. Featuring an attached garage with double cement driveway, this home greets you with a covered front porch perfect for morning coffee, plus a side deck and back deck for private outdoor enjoyment. Inside, the open-concept living, dining, and kitchen area with hard surface flooring makes entertaining a breeze. The main floor offers two comfortable bedrooms, main-floor laundry, and a 4-piece bath with skylight for natural light. The finished basement adds plenty of living space with two additional bedrooms, a full bath, and extra storage. Updates include a newer furnace(HeatPump)for peace of mind. Surrounded by mature, private landscaping and located close to walking paths and a playground, this home is the perfect blend of comfort and convenience. (id:63267)
Home overview
- Cooling Central air conditioning, heat pump, fully air conditioned
- Heat source Natural gas
- Heat type Forced air, heat pump
- # total stories 1
- Fencing Fence
- Has garage (y/n) Yes
- # full baths 2
- # total bathrooms 2.0
- # of above grade bedrooms 4
- Flooring Carpeted, hardwood
- Directions 2067334
- Lot size (acres) 0.0
- Listing # 25023850
- Property sub type Single family residence
- Status Active
- Utility Measurements not available
Level: Basement - Bedroom 5.029m X 2.896m
Level: Basement - Bedroom 3.886m X 3.581m
Level: Basement - Bathroom (# of pieces - 3) Measurements not available
Level: Basement - Storage 5.791m X 4.267m
Level: Basement - Bedroom 3.607m X 3.327m
Level: Main - Laundry 2.362m X 2.235m
Level: Main - Dining nook 3.048m X 2.438m
Level: Main - Living room 4.42m X 4.267m
Level: Main - Primary bedroom 4.648m X 3.683m
Level: Main - Bathroom (# of pieces - 4) Measurements not available
Level: Main - Kitchen 3.658m X 3.505m
Level: Main
- Listing source url Https://www.realtor.ca/real-estate/28911702/2-frobisher-court-chatham
- Listing type identifier Idx

$-1,275
/ Month

