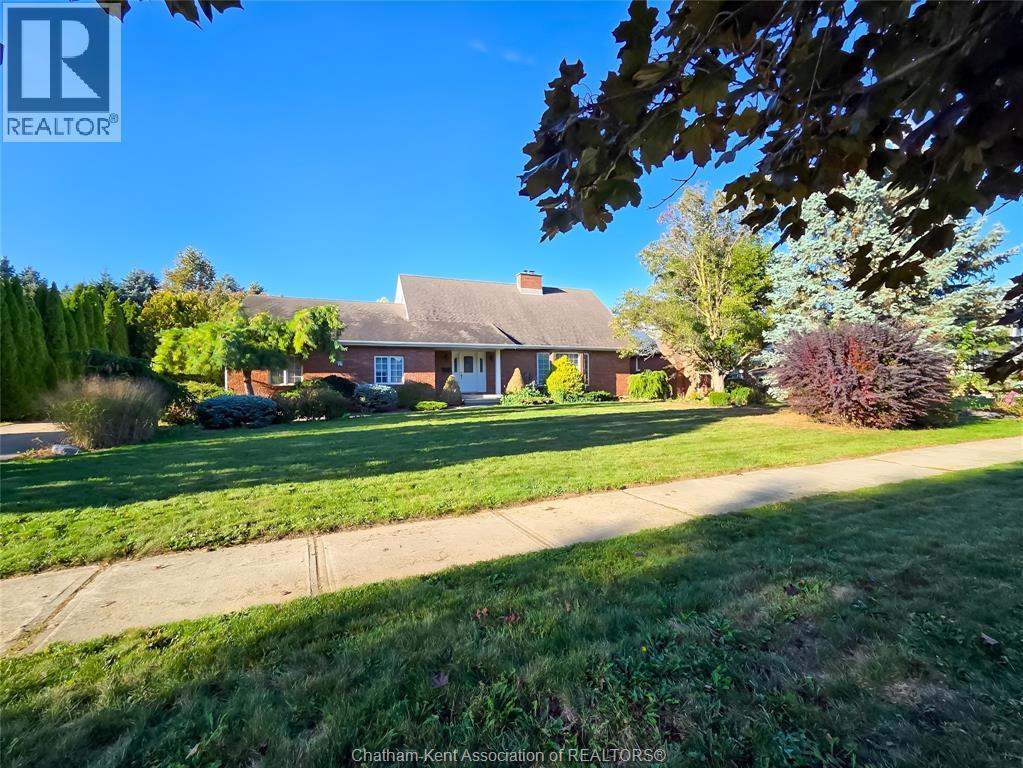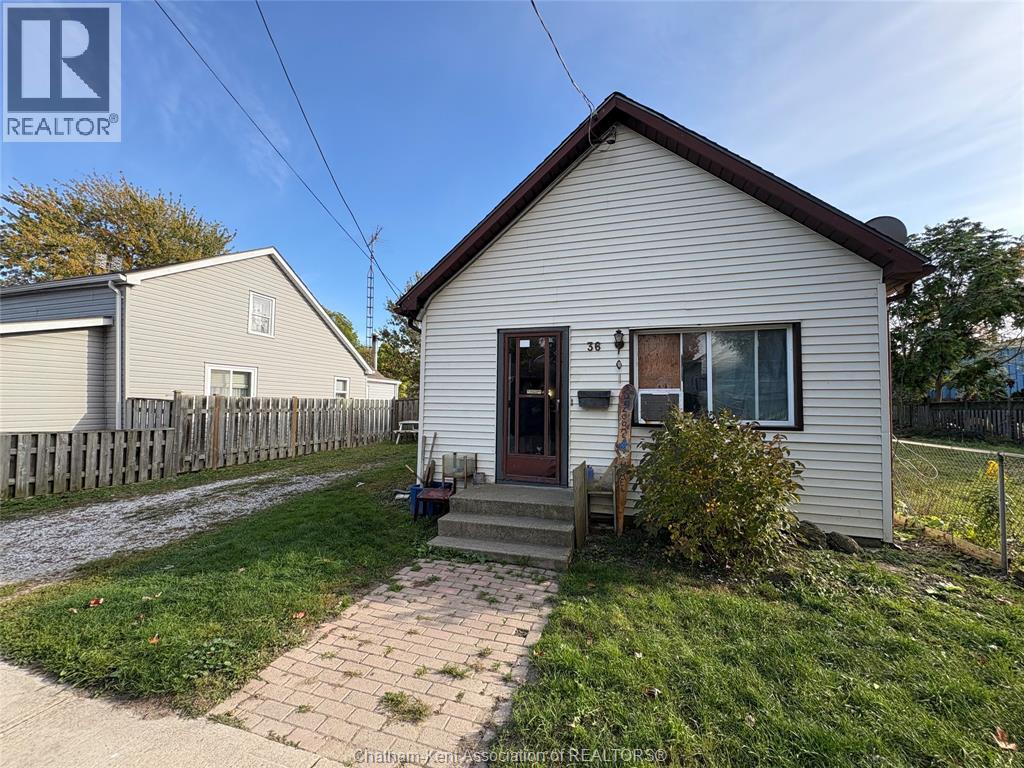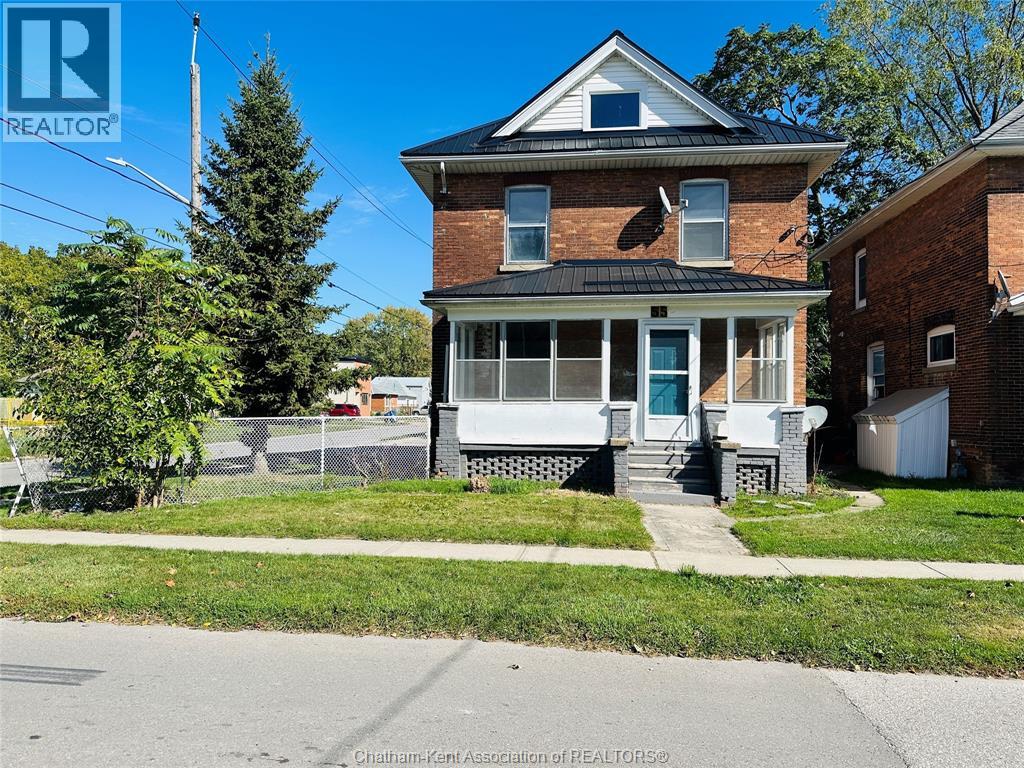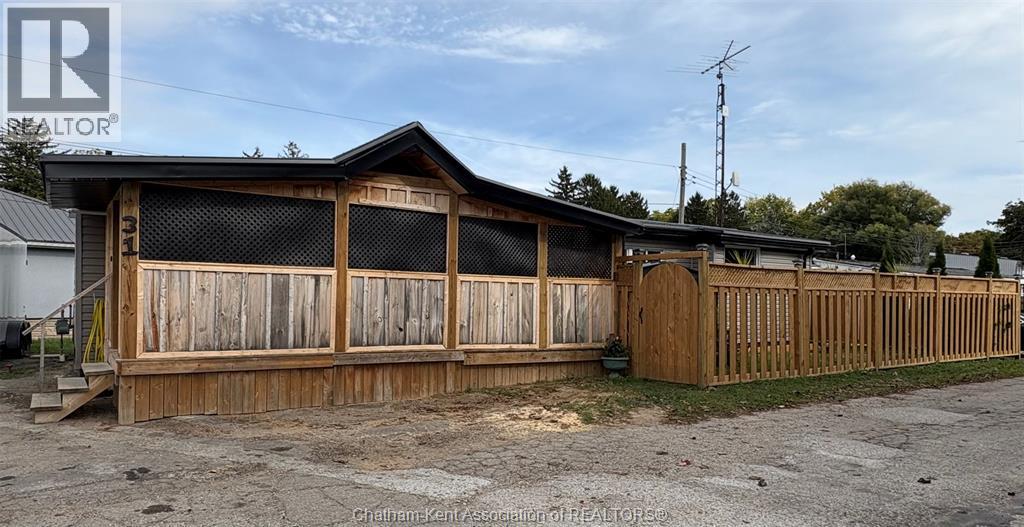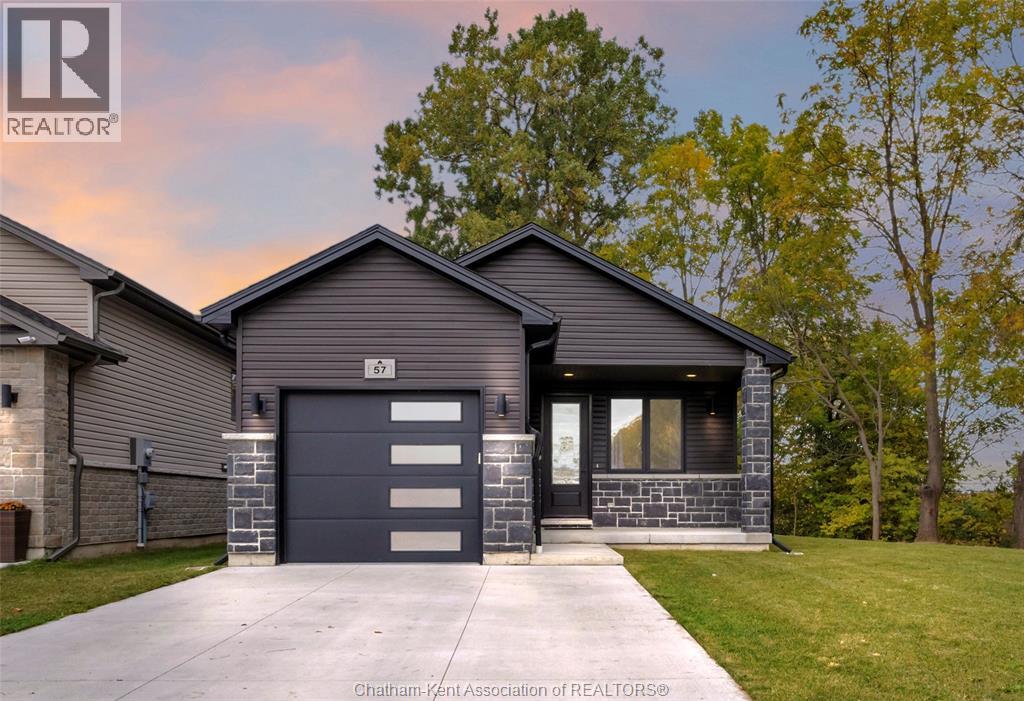- Houseful
- ON
- Chatham-Kent
- Chatham
- 20 Dejonge Pl
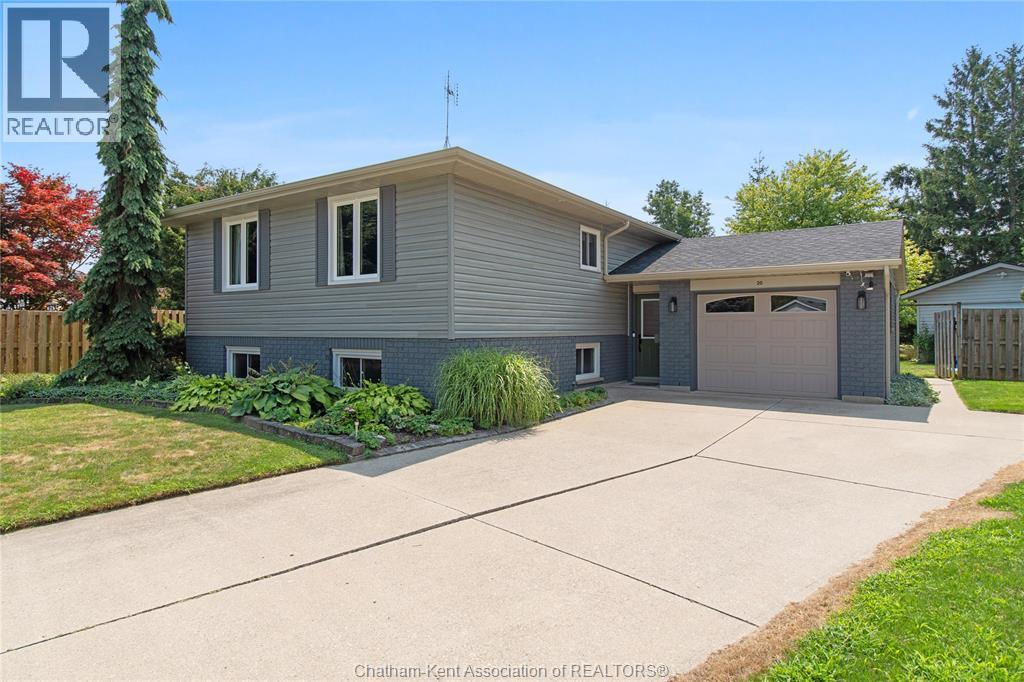
Highlights
Description
- Time on Houseful28 days
- Property typeSingle family
- StyleRaised ranch
- Neighbourhood
- Median school Score
- Year built1992
- Mortgage payment
Charming Raised Ranch on a Quiet Cul-De-Sac. Tucked away in the circle of a peaceful cul-de-sac, this raised ranch offers the perfect combination of privacy, space, and comfort. Sitting on a large pie-shaped, fully fenced lot, this home is ideal for those who value both indoor and outdoor living. Inside, you’ll find 3 bedrooms and a 4-piece bath, along with a bright, eat-in kitchen featuring patio doors that open to your backyard oasis. The living room is warm and inviting, while the finished basement offers a cozy natural gas fireplace, plenty of room for a rec area, storage space, laundry, and direct access to the basement from the single-car garage. Step outside and enjoy the resin deck, perfect for morning coffee or summer gatherings, with steps down to a relaxing hot tub. The property also includes a garden shed with hydro and a large detached heated shop — perfect for hobbyists, outdoor enthusiasts, or anyone needing extra storage. Located in a great school district, this home is ready to welcome its next family. Don’t miss your chance — schedule a showing today! (id:63267)
Home overview
- Cooling Central air conditioning
- Heat source Natural gas
- Heat type Forced air, furnace
- Has garage (y/n) Yes
- # full baths 1
- # total bathrooms 1.0
- # of above grade bedrooms 3
- Flooring Carpeted, hardwood, cushion/lino/vinyl
- Lot desc Landscaped
- Lot size (acres) 0.0
- Listing # 25024213
- Property sub type Single family residence
- Status Active
- Laundry 3.353m X 8.357m
Level: Basement - Storage 3.759m X 4.521m
Level: Lower - Family room 3.454m X 3.708m
Level: Lower - Recreational room 3.683m X 6.502m
Level: Lower - Kitchen 3.429m X 2.997m
Level: Main - Primary bedroom 3.454m X 3.962m
Level: Main - Living room 4.013m X 5.69m
Level: Main - Bedroom 2.845m X 2.972m
Level: Main - Foyer 1.194m X 3.937m
Level: Main - Dining room 3.429m X 2.54m
Level: Main - Bedroom 2.896m X 3.912m
Level: Main
- Listing source url Https://www.realtor.ca/real-estate/28900462/20-dejonge-place-chatham
- Listing type identifier Idx

$-1,306
/ Month








