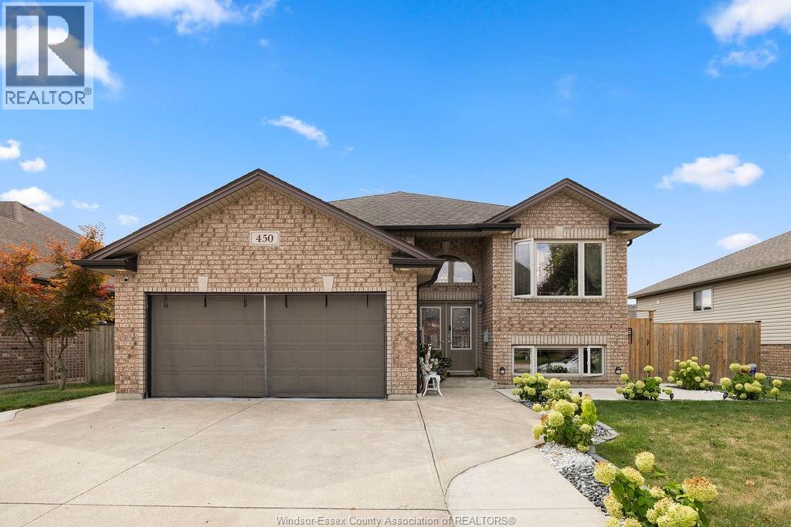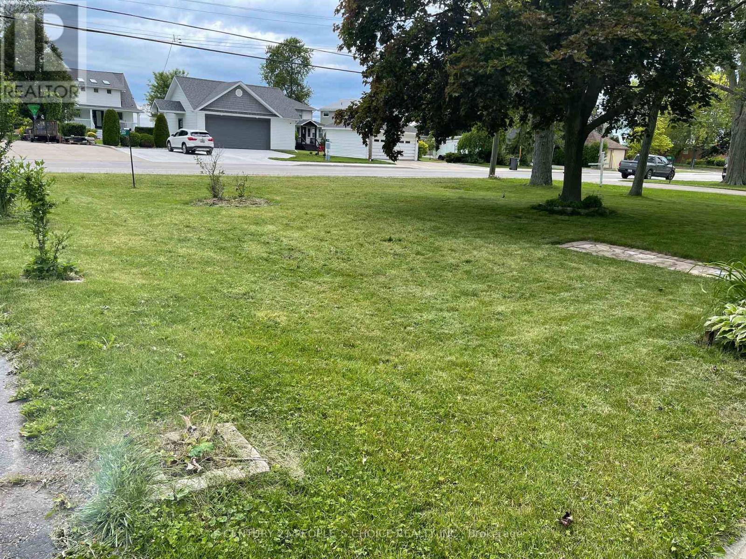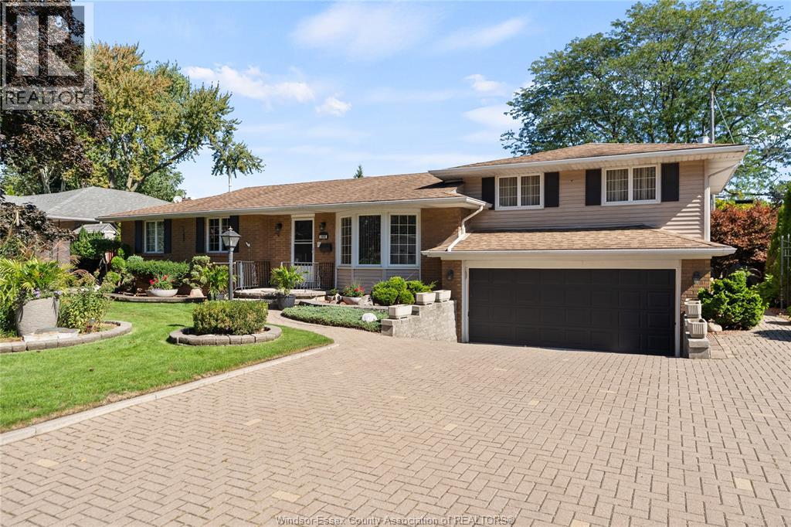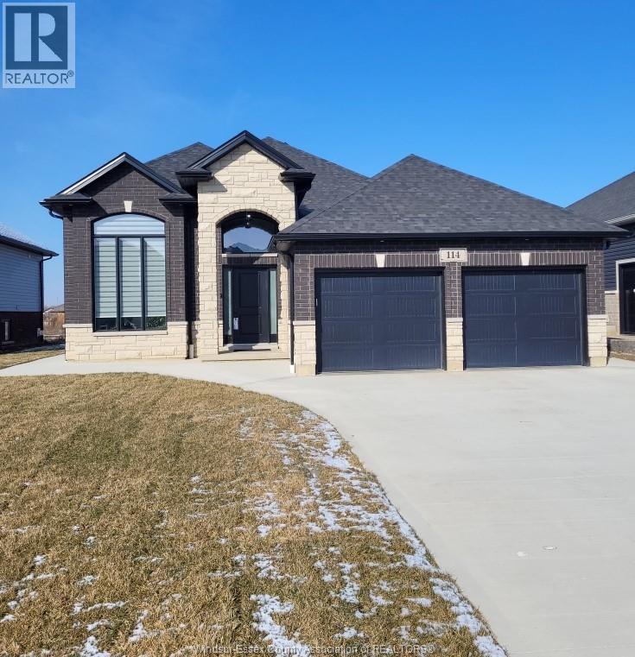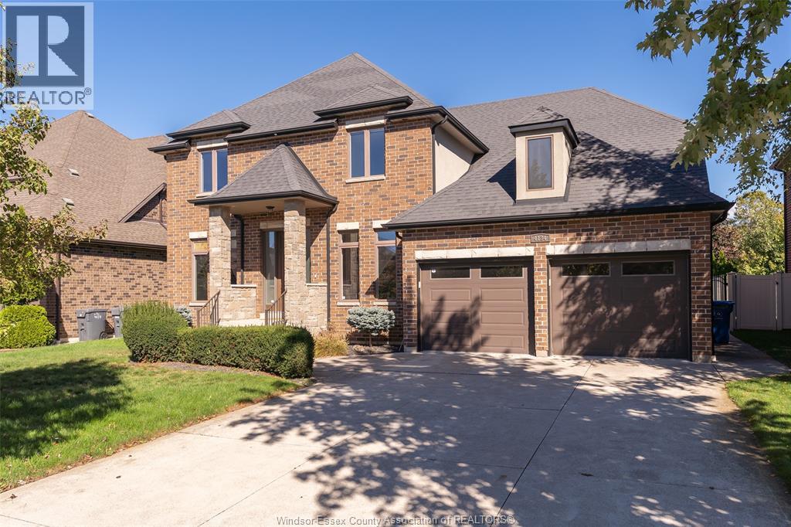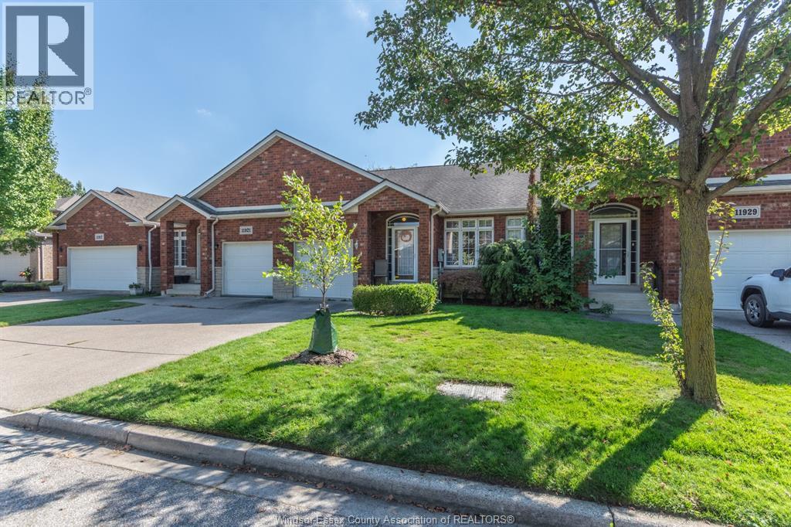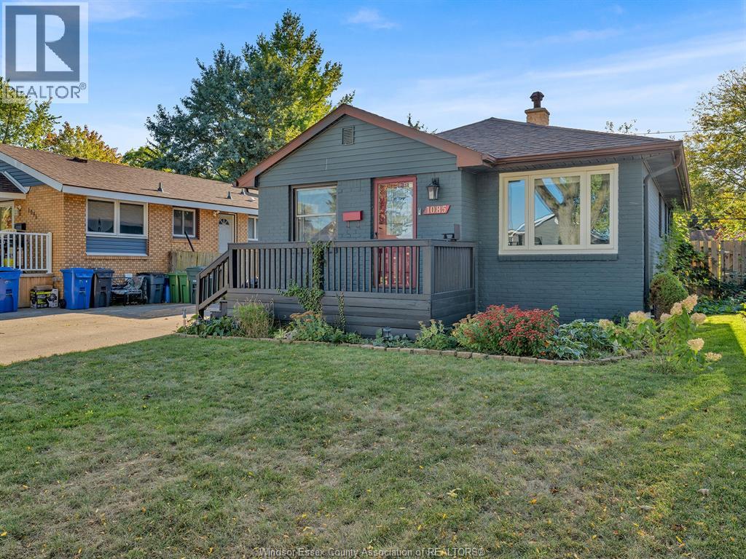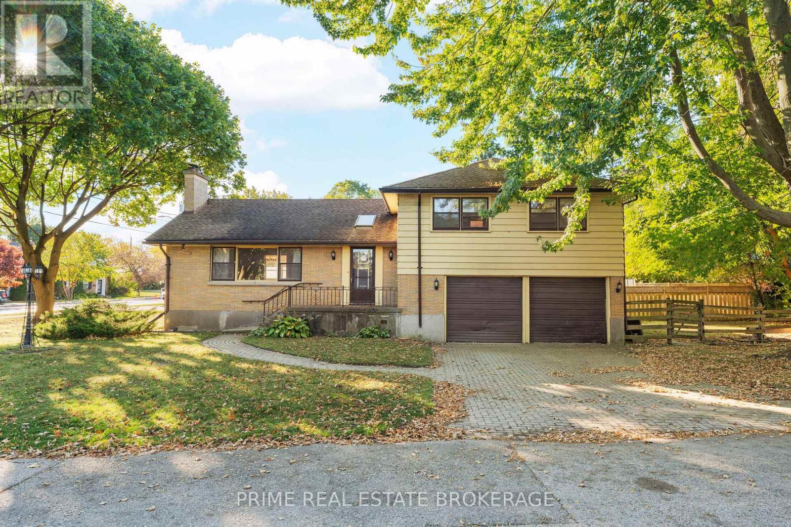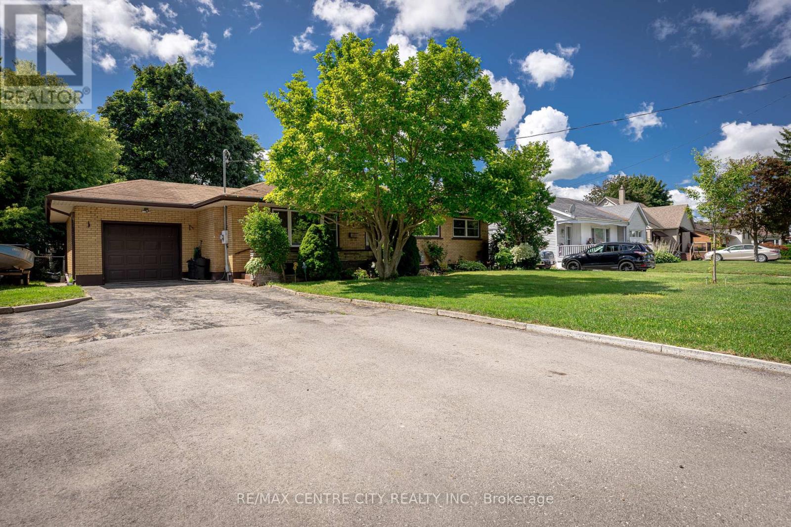- Houseful
- ON
- Chatham-Kent
- Blenheim
- 201 Chatham St S #c
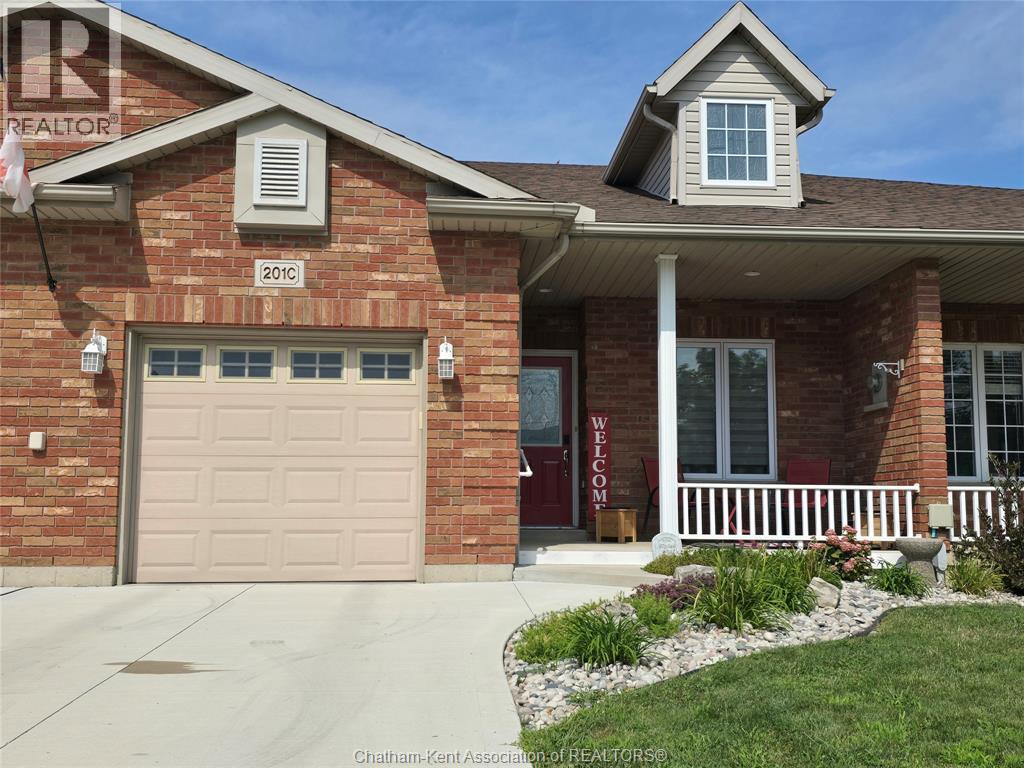
Highlights
Description
- Time on Houseful49 days
- Property typeSingle family
- StyleBungalow,ranch
- Neighbourhood
- Median school Score
- Year built2002
- Mortgage payment
Easy Living in Charming Blenheim! Welcome to this solid 2+1 bedroom, 2.5 bath townhome with a fully finished lower level — offering comfort, convenience, and pride of ownership throughout. The main floor features an open-concept layout with a beautifully updated kitchen (2019–2023), dining area, and living space/electric fireplace that opens onto a fully fenced, maintenance-free backyard with a 12x24 deck (2020) — perfect for entertaining. The spacious primary bedroom is complemented by a large 3pc bath with hidden laundry area. You’ll also find a welcoming foyer, 2pc powder room, front bedroom, and inside access to the attached 11.11x19.7 garage. The lower level expands your living space with a generous family room with gas fireplace, hobby area, cold storage room, additional bedroom, 3pc bath, and utility/storage area. Recent updates include shingles, furnace, A/C (2018), Hot water tank (2018) Appliances (2018), Main floor flooring (2020), Driveway (2023), Energy audit completed (2018). Built by First Family Homes, this property is conveniently located close to everything Blenheim has to offer — shopping, parks, walking paths, community pool, Lake Erie and more! VPP required! (id:63267)
Home overview
- Cooling Central air conditioning
- Heat source Natural gas
- Heat type Forced air, furnace
- # total stories 1
- Fencing Fence
- Has garage (y/n) Yes
- # full baths 2
- # half baths 1
- # total bathrooms 3.0
- # of above grade bedrooms 3
- Flooring Carpeted, ceramic/porcelain, cushion/lino/vinyl
- Lot desc Landscaped
- Lot size (acres) 0.0
- Listing # 25021329
- Property sub type Single family residence
- Status Active
- Cold room 3.886m X 1.626m
Level: Lower - Bedroom 3.658m X 3.404m
Level: Lower - Bathroom (# of pieces - 3) 2.489m X 2.21m
Level: Lower - Utility 3.429m X 3.277m
Level: Lower - Famliy room / fireplace 9.576m X 3.937m
Level: Lower - Hobby room 3.632m X 3.632m
Level: Lower - Family room 5.004m X 4.115m
Level: Main - Bathroom (# of pieces - 2) 1.6m X 1.143m
Level: Main - Bedroom 3.175m X 2.642m
Level: Main - Foyer 4.166m X 1.194m
Level: Main - Kitchen 4.115m X 3.658m
Level: Main - Primary bedroom 4.902m X 3.454m
Level: Main - Bathroom (# of pieces - 3) 2.489m X 2.21m
Level: Main
- Listing source url Https://www.realtor.ca/real-estate/28764286/201c-chatham-street-south-blenheim
- Listing type identifier Idx

$-1,280
/ Month

