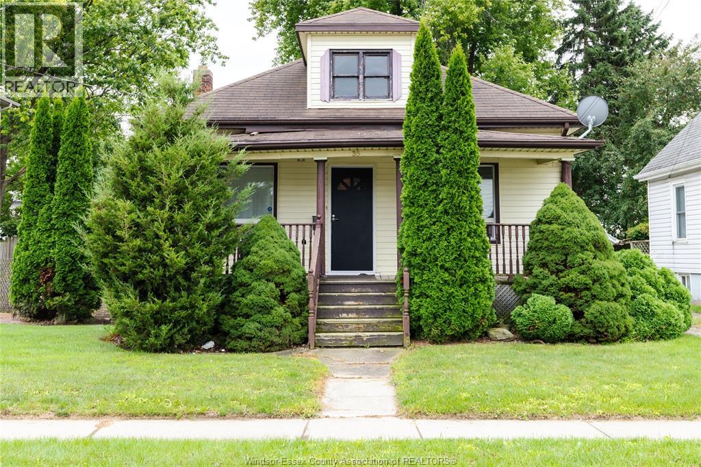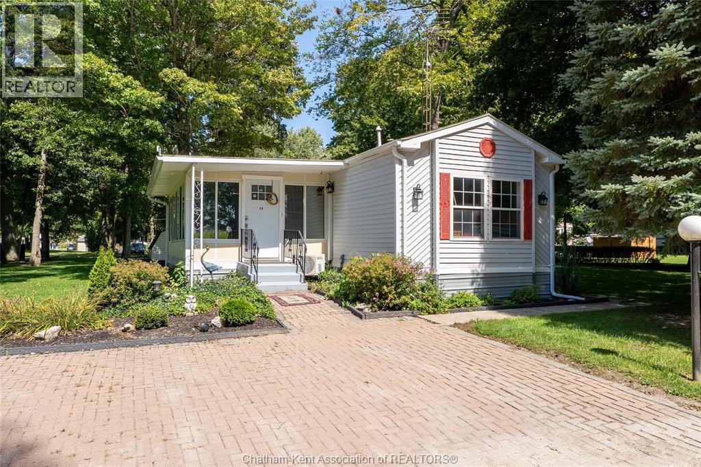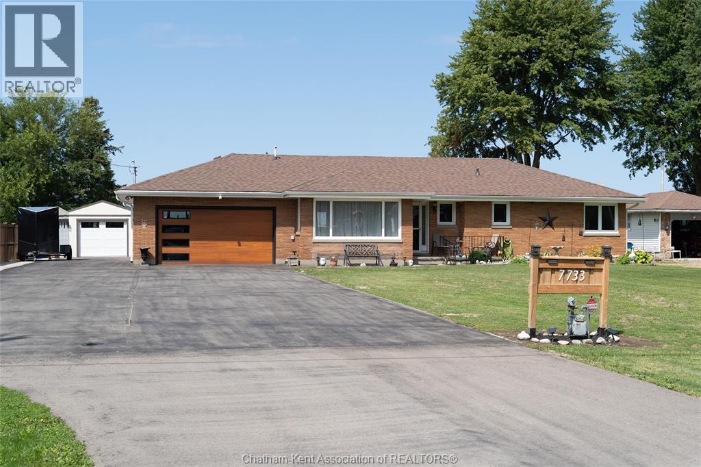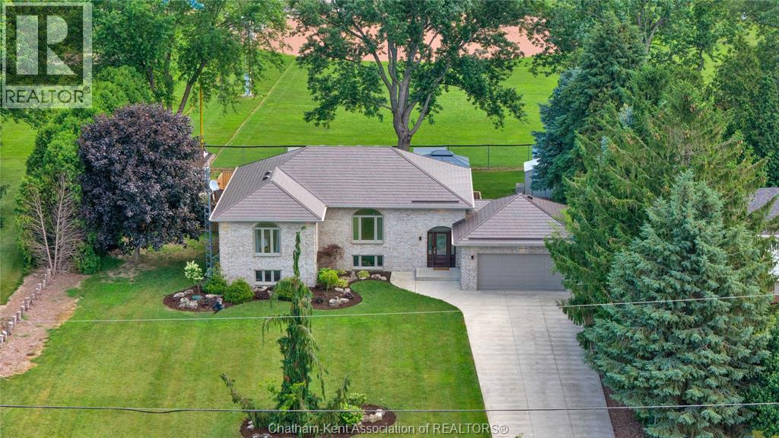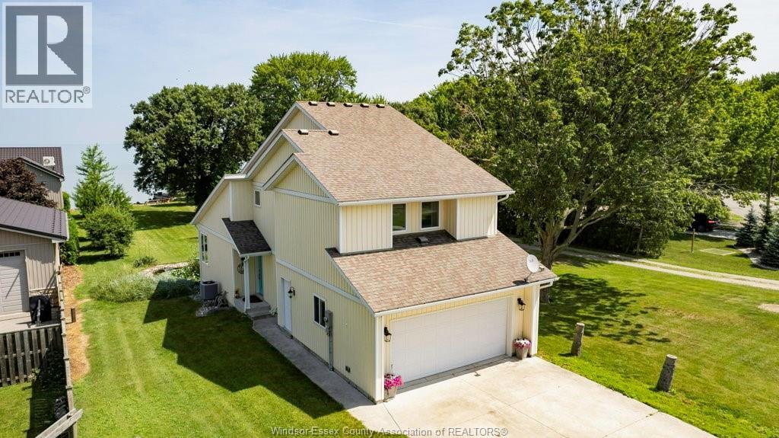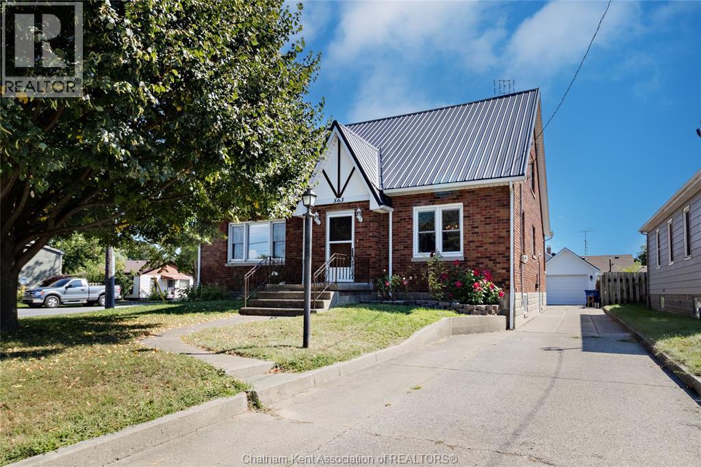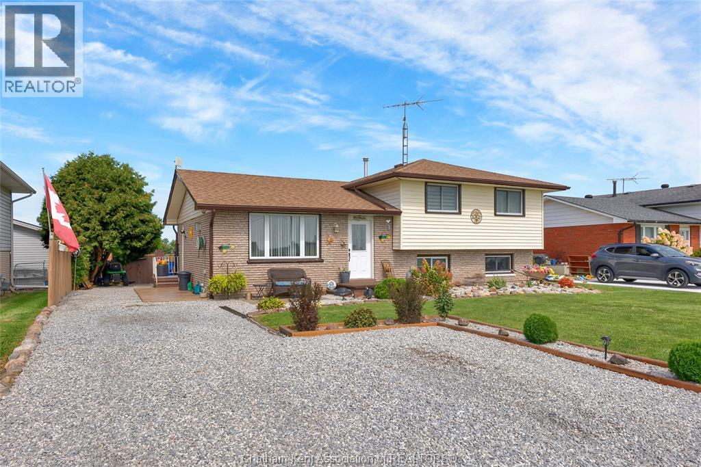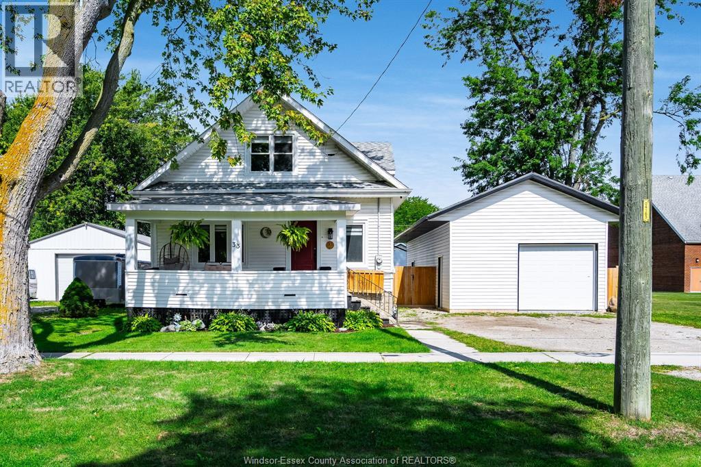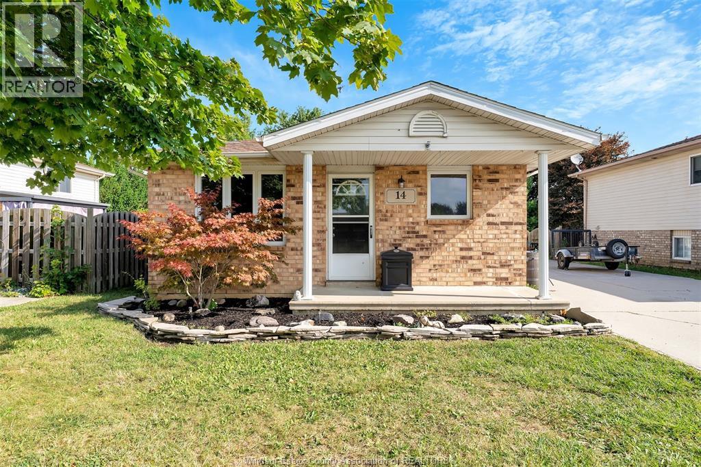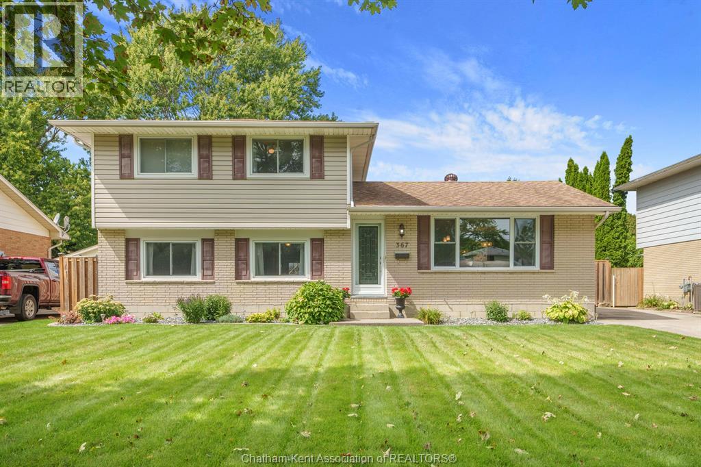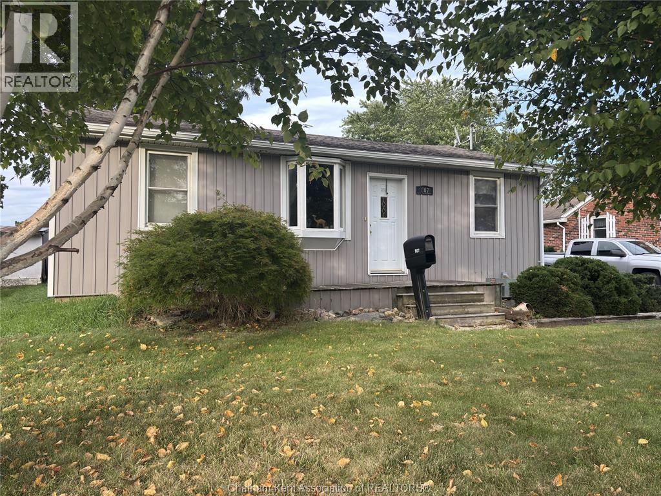- Houseful
- ON
- Chatham-Kent
- Chatham
- 203 Moonstone Cres
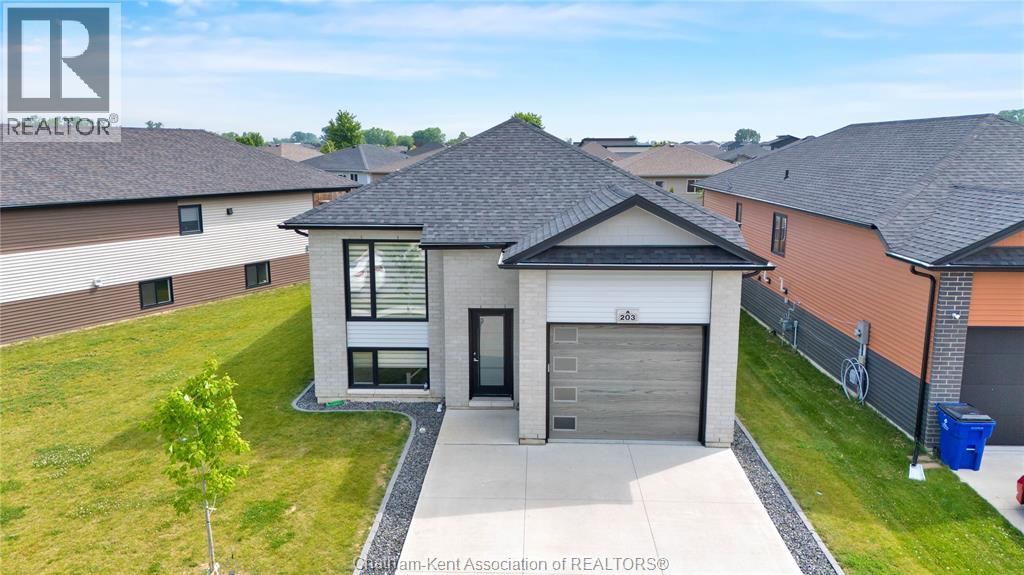
Highlights
Description
- Time on Houseful29 days
- Property typeSingle family
- StyleRaised ranch
- Neighbourhood
- Median school Score
- Year built2020
- Mortgage payment
Welcome home to this bright and spacious move-in ready raised ranch located on Chatham’s south side! This 4 bedroom, 3 full bathroom home offers a warm and inviting open-concept layout featuring large windows that flood the space with natural light. The main floor offers a living/kitchen/dining room combination that is great for entertaining and bringing the family together. You’ll find two great sized bedrooms and a 4pc main bath, plus a private primary retreat located at the rear of the home, complete with a walk-in closet and 3pc ensuite that complete the main floor. The lower level offers lots of additional living space with 2 large bedrooms, both featuring walk-in closets, another full 3pc bathroom with a tiled shower, and a spacious rec room for family movie nights or playtime. Curb appeal is evident with tasteful landscaping, a covered rear porch, and a relaxing backyard view—perfect for summer evenings. Don't miss your chance to own this well-maintained home in a desirable neighbourhood! (id:63267)
Home overview
- Cooling Central air conditioning
- Heat source Natural gas
- Heat type Forced air, furnace
- Has garage (y/n) Yes
- # full baths 3
- # total bathrooms 3.0
- # of above grade bedrooms 4
- Flooring Carpeted, ceramic/porcelain, cushion/lino/vinyl
- Directions 2133814
- Lot desc Landscaped
- Lot size (acres) 0.0
- Listing # 25019989
- Property sub type Single family residence
- Status Active
- Bedroom 6.629m X 3.785m
Level: Lower - Living room 9.754m X 4.191m
Level: Lower - Laundry 3.785m X 3.658m
Level: Lower - Bathroom (# of pieces - 3) 2.591m X 2.134m
Level: Lower - Bedroom 4.191m X 3.15m
Level: Lower - Primary bedroom 6.629m X 3.785m
Level: Main - Ensuite bathroom (# of pieces - 3) 2.642m X 1.499m
Level: Main - Bedroom 3.785m X 3.353m
Level: Main - Living room 5.867m X 4.623m
Level: Main - Kitchen 5.512m X 4.623m
Level: Main - Bathroom (# of pieces - 4) 2.692m X 1.524m
Level: Main - Dining room 4.623m X 2.337m
Level: Main
- Listing source url Https://www.realtor.ca/real-estate/28703648/203-moonstone-crescent-chatham
- Listing type identifier Idx

$-1,506
/ Month

