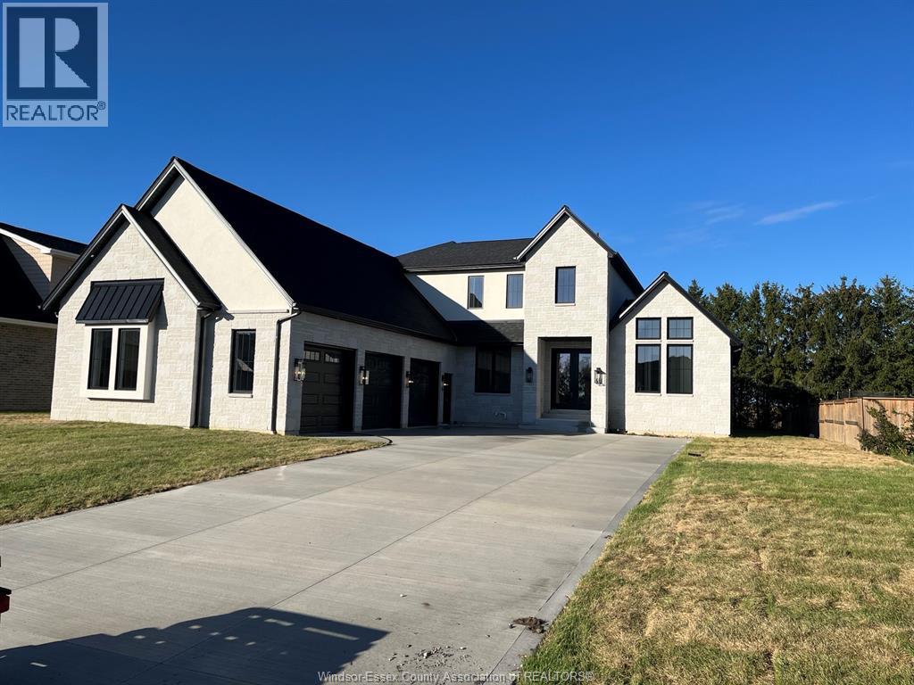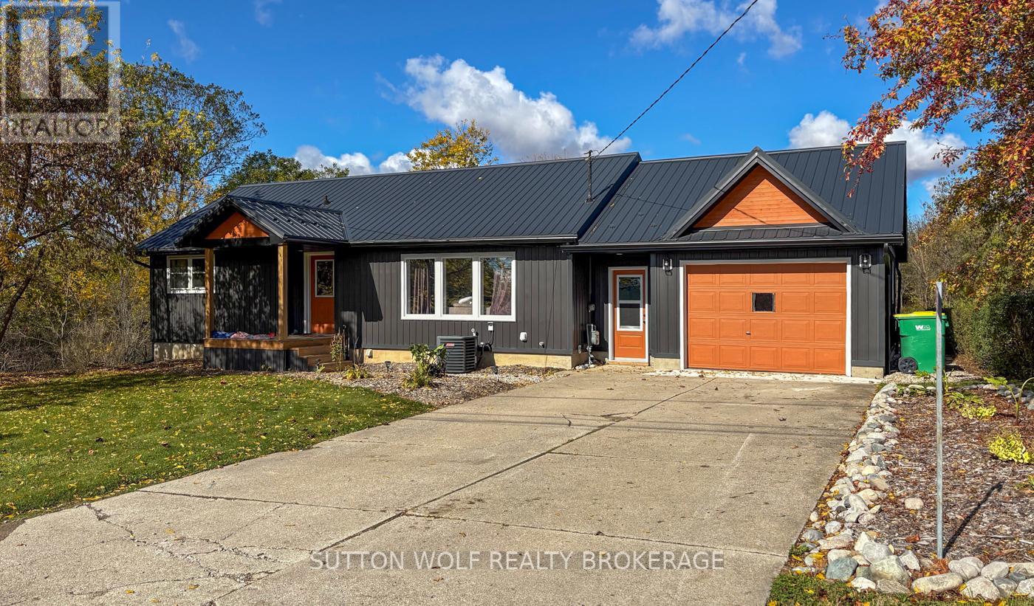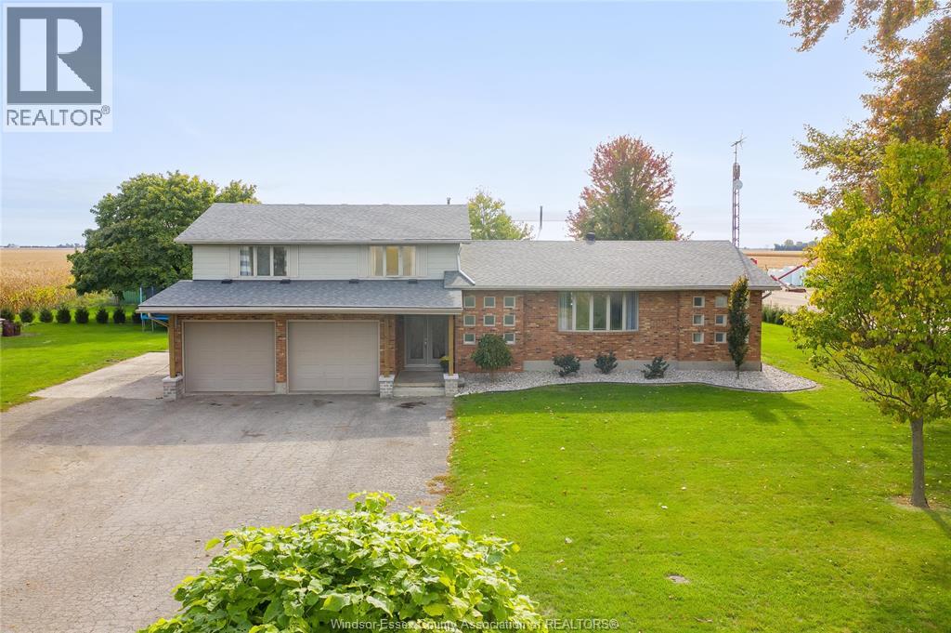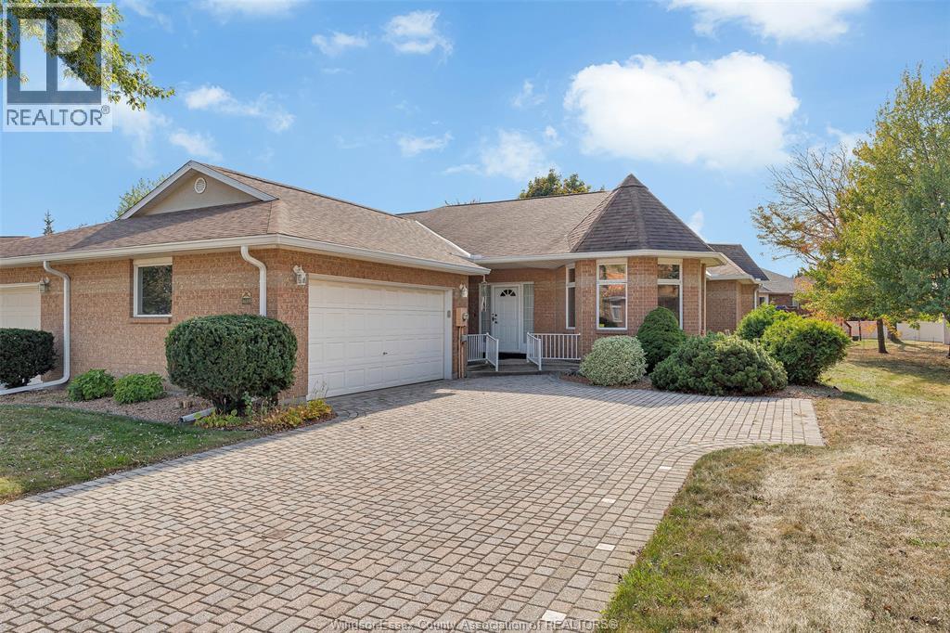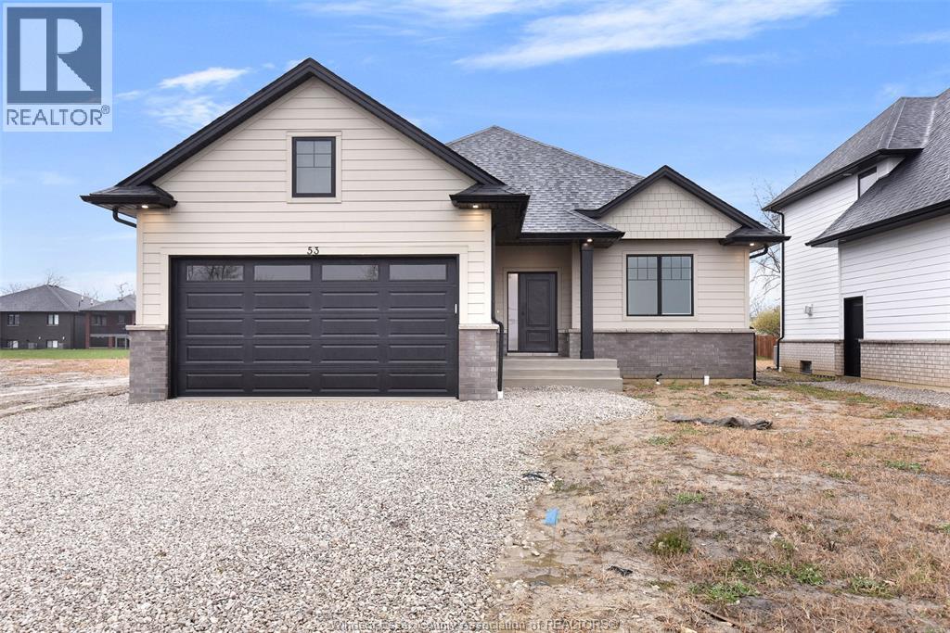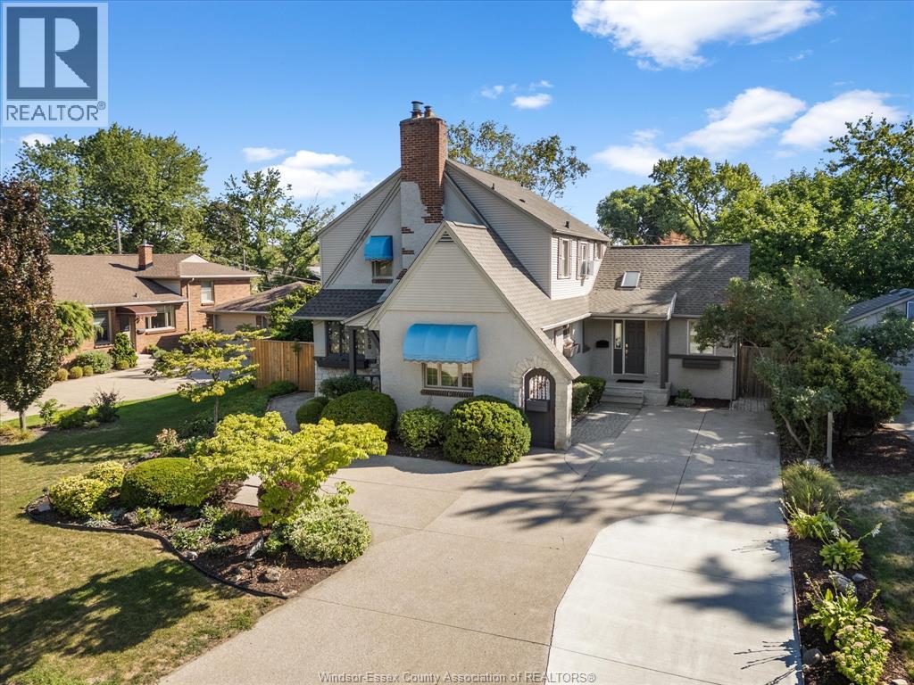- Houseful
- ON
- Chatham-Kent
- Blenheim
- 203 Talbot St E
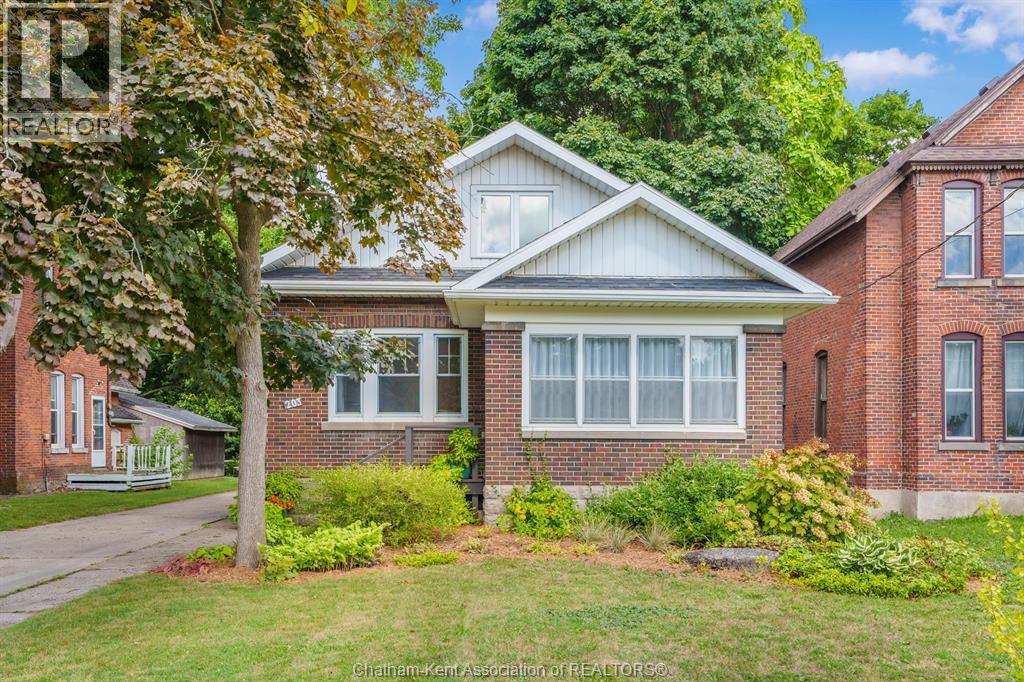
Highlights
Description
- Time on Houseful62 days
- Property typeSingle family
- StyleBungalow
- Neighbourhood
- Median school Score
- Year built1935
- Mortgage payment
This beautiful solid brick bungalow combines timeless charm with modern possibilities. Featuring hardwood floors, large baseboards, and soaring 9' ceilings, the home welcomes you with a classic covered front porch that sets the tone for its warm and inviting interior. Step inside to a spacious living room with a cozy fireplace, open to an oversized dining room - perfect for entertaining. The functional kitchen overlooks an extra-deep, landscaped backyard, complete with a single garage and right-of-way access at the rear of the property offering exciting potential to add a workshop or an auxiliary dwelling unit for additional income. The main floor offers two bedrooms and a 4-piece bath, while the upper level provides a versatile open landing ideal for a home office or den, plus a massive primary bedroom and a convenient 3-piece bath. The basement has a large windows and features a large laundry room. The basement area is bright, roomy, and ready for your ideas- whether finished for extra living space, storage, or a hobby area. (id:63267)
Home overview
- Heat source Natural gas
- Heat type Forced air
- # total stories 1
- Has garage (y/n) Yes
- # full baths 2
- # total bathrooms 2.0
- # of above grade bedrooms 3
- Flooring Carpeted, hardwood, cushion/lino/vinyl
- Lot size (acres) 0.0
- Listing # 25021106
- Property sub type Single family residence
- Status Active
- Den 3.962m X 2.743m
Level: 2nd - Bathroom (# of pieces - 3) 2.261m X 1.829m
Level: 2nd - Primary bedroom 4.877m X 4.089m
Level: 2nd - Hobby room 2.743m X 5.182m
Level: Basement - Storage 2.743m X 5.791m
Level: Basement - Laundry 4.267m X 2.743m
Level: Basement - Sunroom 2.134m X 3.658m
Level: Main - Bedroom 3.353m X 3.353m
Level: Main - Bathroom (# of pieces - 4) 1.829m X 1.829m
Level: Main - Bedroom 3.658m X 2.87m
Level: Main - Living room 3.962m X 4.267m
Level: Main - Kitchen 3.048m X 3.353m
Level: Main - Dining room 4.572m X 3.962m
Level: Main - Foyer 2.134m X 1.524m
Level: Main
- Listing source url Https://www.realtor.ca/real-estate/28754548/203-talbot-street-east-blenheim
- Listing type identifier Idx

$-1,146
/ Month



