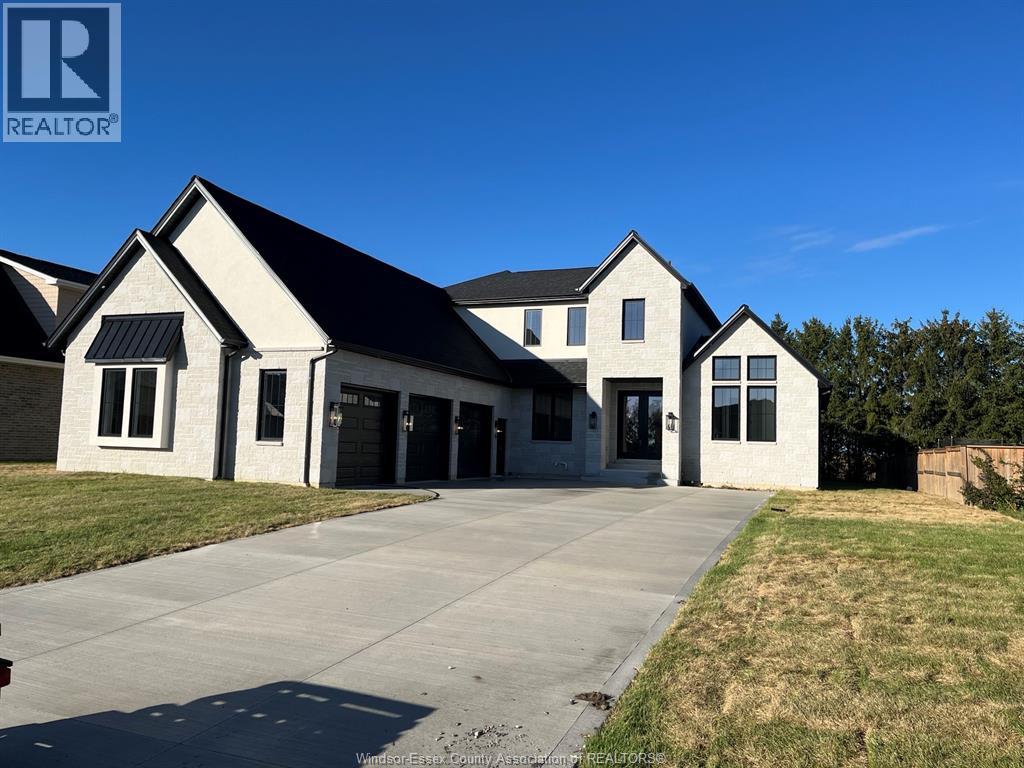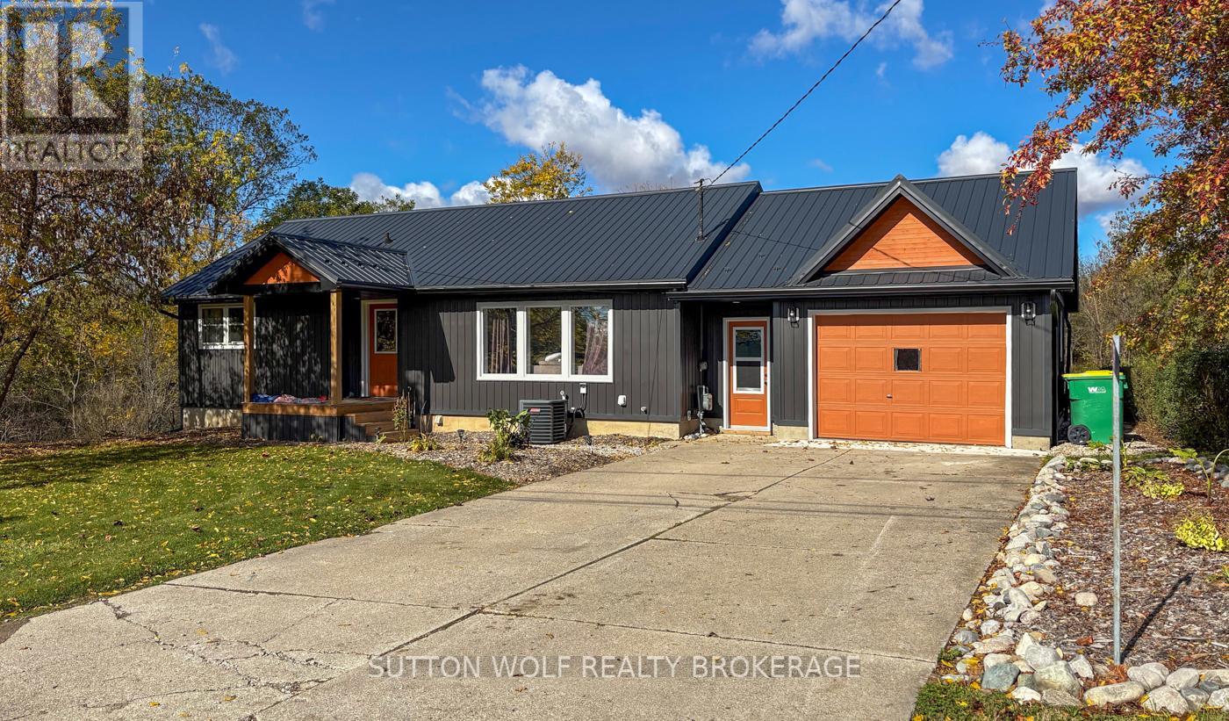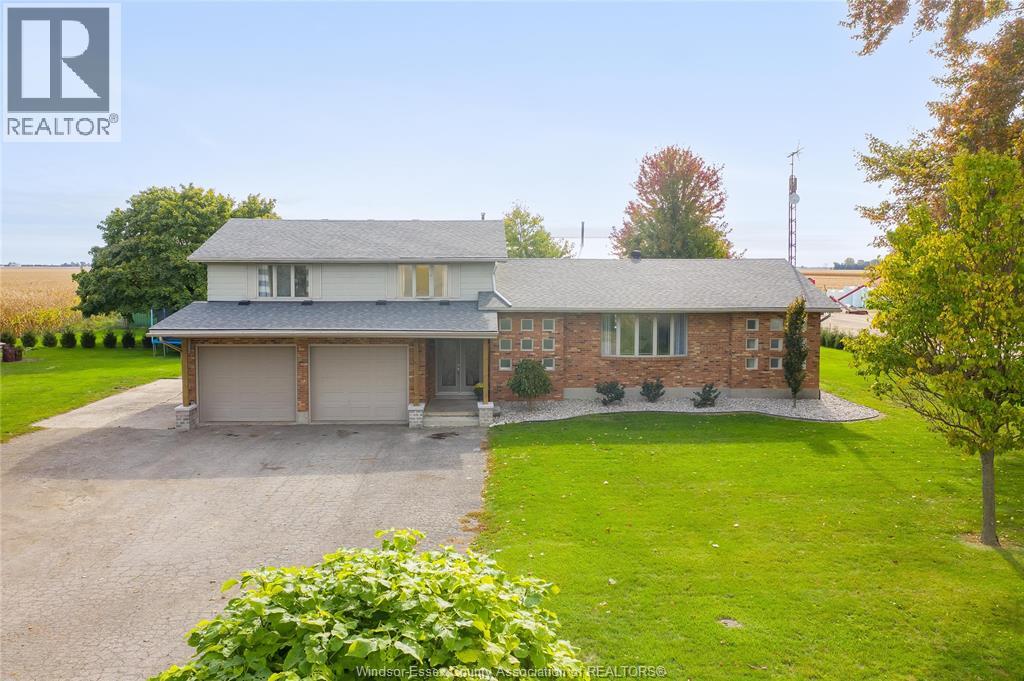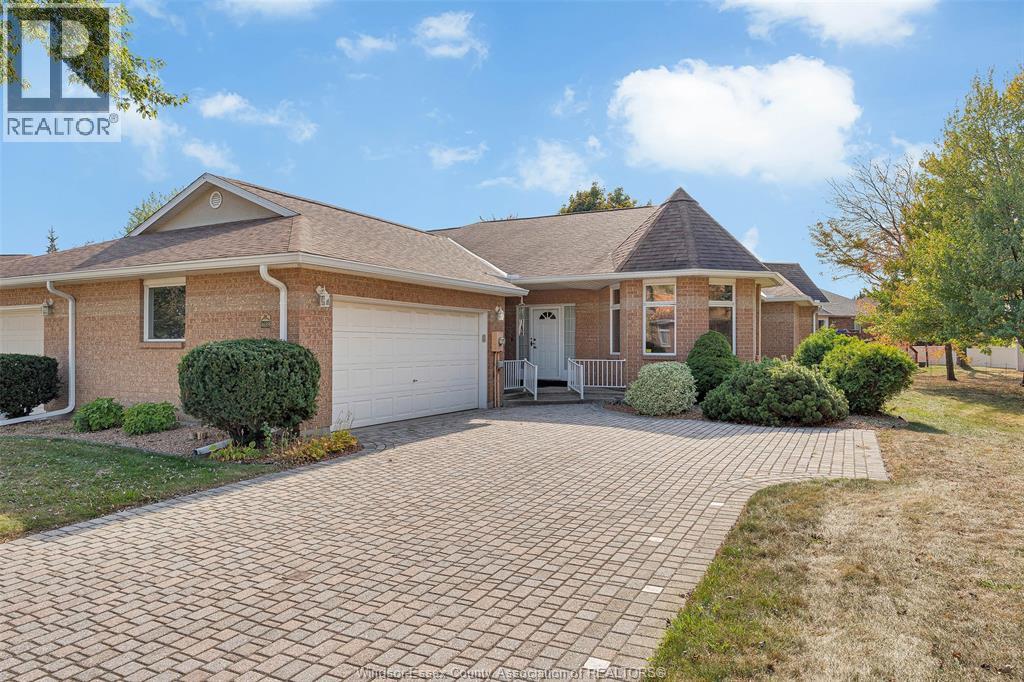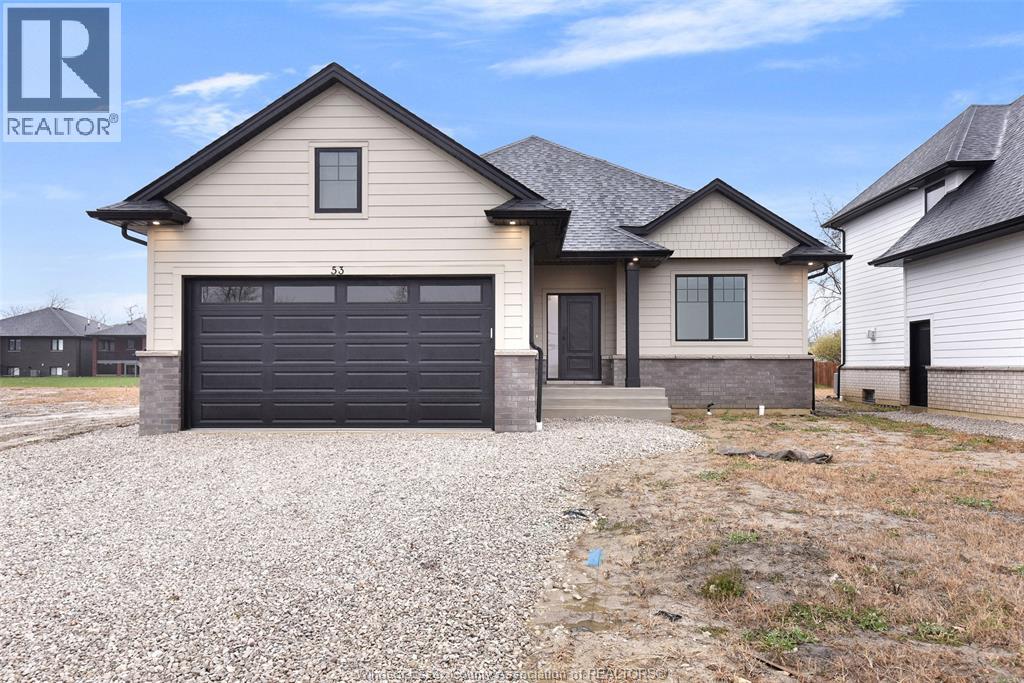- Houseful
- ON
- Chatham-Kent
- Thamesville
- 21 Alice St
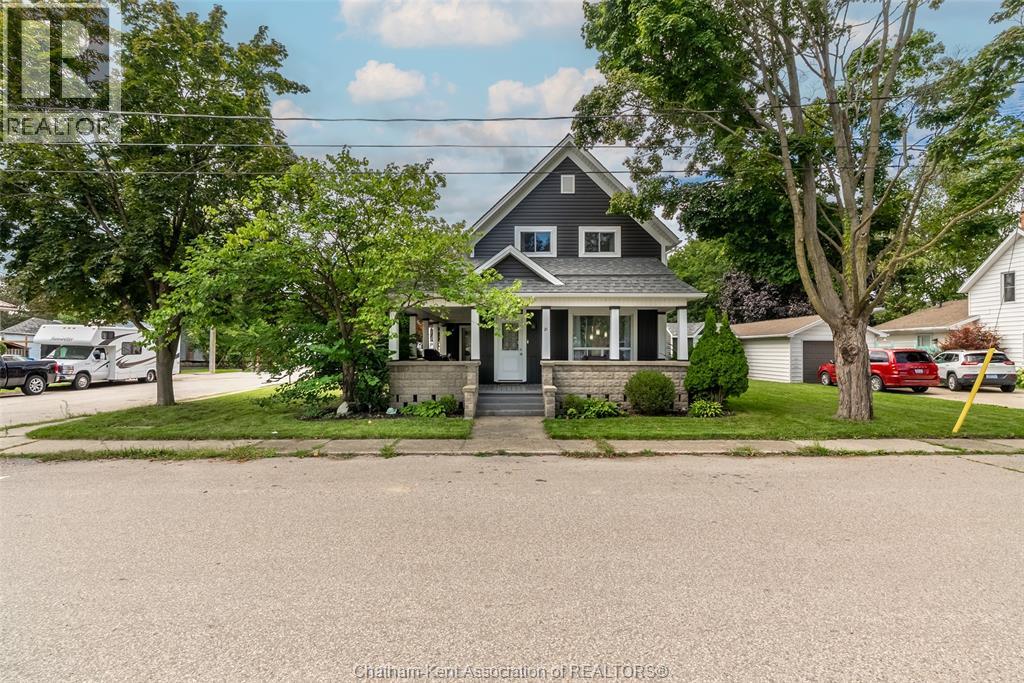
Highlights
Description
- Time on Houseful48 days
- Property typeSingle family
- Neighbourhood
- Median school Score
- Year built1900
- Mortgage payment
Welcome to 21 Alice, a charming home in the heart of Thamesville that blends comfort, convenience, and thoughtful updates. This 3-bedroom, 1-bathroom property offers a functional layout designed for everyday living, with spacious rooms and a warm, inviting atmosphere. The main floor boasts bright and open living spaces that flow seamlessly together, making it an ideal setting for entertaining family and friends. Whether you’re hosting a cozy dinner or gathering for special occasions, the living room, dining area, and kitchen provide plenty of room to connect and enjoy. The kitchen has been updated with modern finishes, while the bathroom has also been refreshed, ensuring the spaces you use most often are move-in ready. Upstairs, three comfortable bedrooms provide private retreats, each filled with natural light. Located just steps from the downtown core of Thamesville, this home puts you close to shops, dining, schools, and parks. It’s a welcoming community that offers the best of small-town living while keeping you connected to nearby larger centers. With its updated features, spacious layout, and location, 21 Alice is a fantastic opportunity to own a well-cared-for home in Thamesville. Book your private showing today and #lovewhereyoulive! (id:63267)
Home overview
- Cooling Central air conditioning
- Heat source Natural gas
- Heat type Forced air
- # total stories 2
- # full baths 1
- # total bathrooms 1.0
- # of above grade bedrooms 3
- Flooring Ceramic/porcelain, cushion/lino/vinyl
- Directions 2209206
- Lot size (acres) 0.0
- Listing # 25022146
- Property sub type Single family residence
- Status Active
- Bedroom 3.353m X 2.743m
Level: 2nd - Primary bedroom 4.877m X 3.962m
Level: 2nd - Bedroom 2.743m X 2.134m
Level: 2nd - Kitchen 5.791m X 5.486m
Level: Main - Other 1.219m X 1.524m
Level: Main - Family room 1.219m X 3.658m
Level: Main - Living room 3.658m X 5.791m
Level: Main - Bathroom (# of pieces - 3) Measurements not available
Level: Main - Foyer 3.658m X 2.134m
Level: Main - Laundry 1.524m X 1.829m
Level: Main
- Listing source url Https://www.realtor.ca/real-estate/28802985/21-alice-street-thamesville
- Listing type identifier Idx

$-1,267
/ Month



