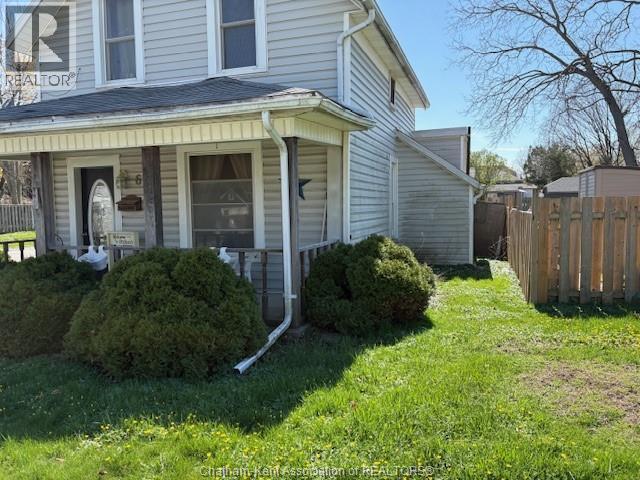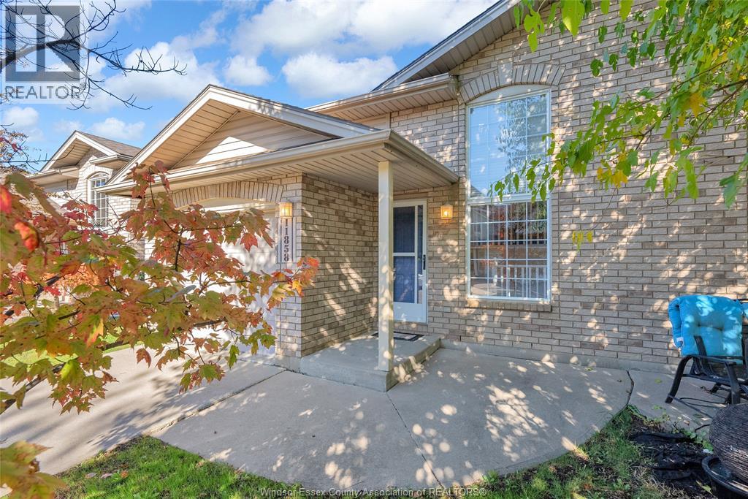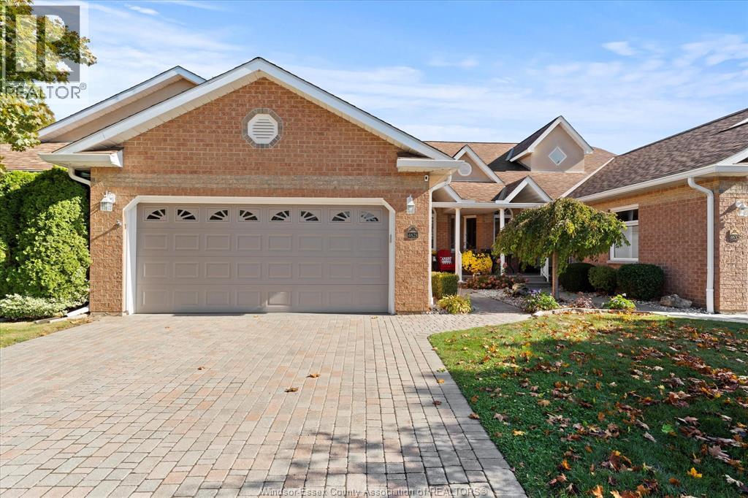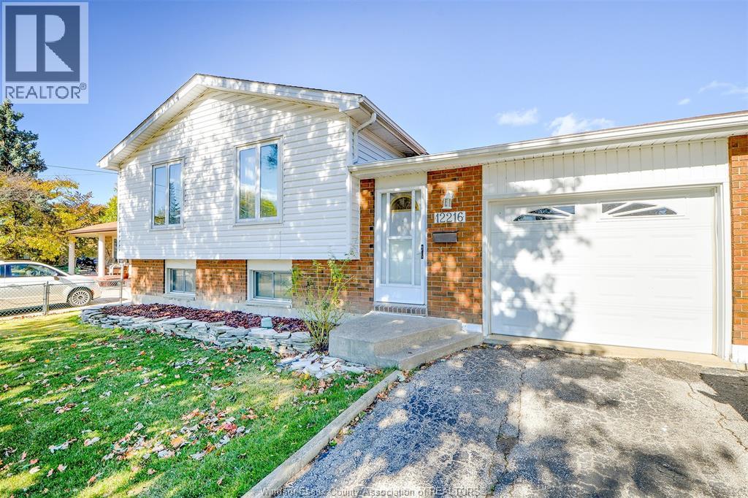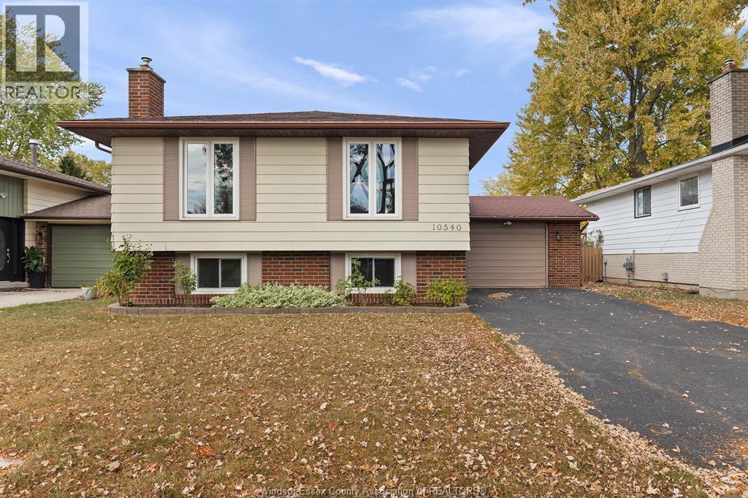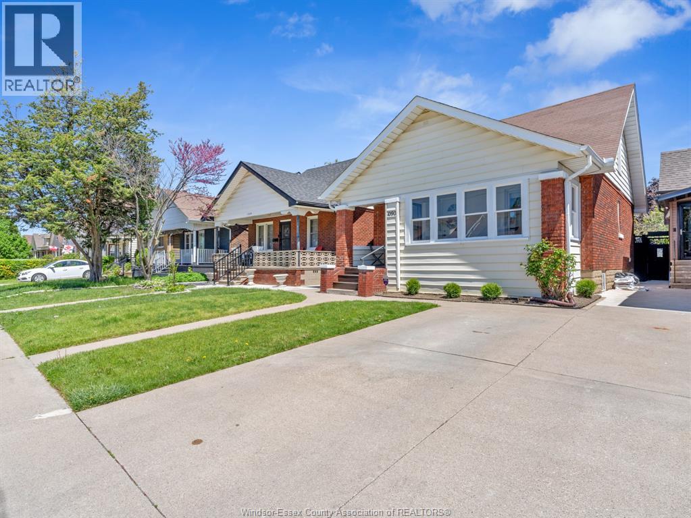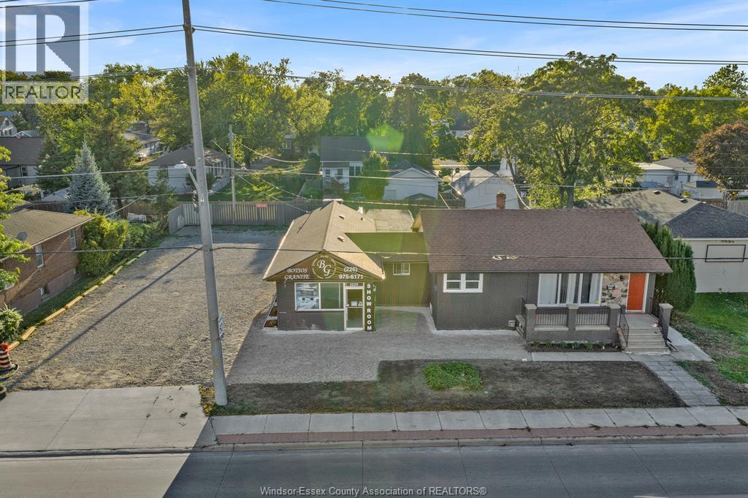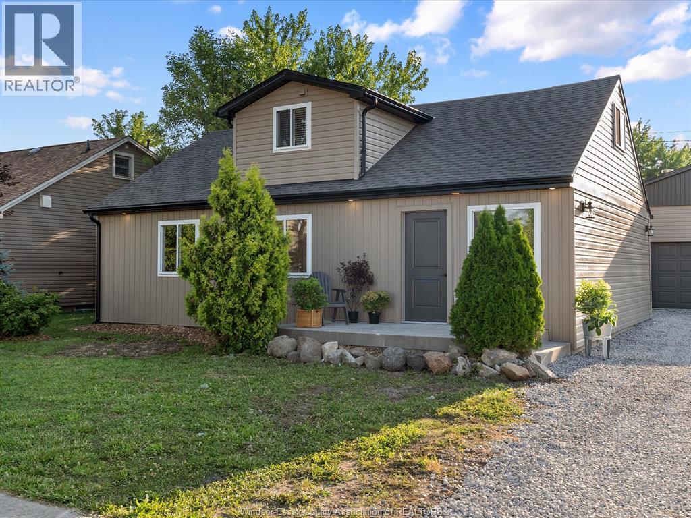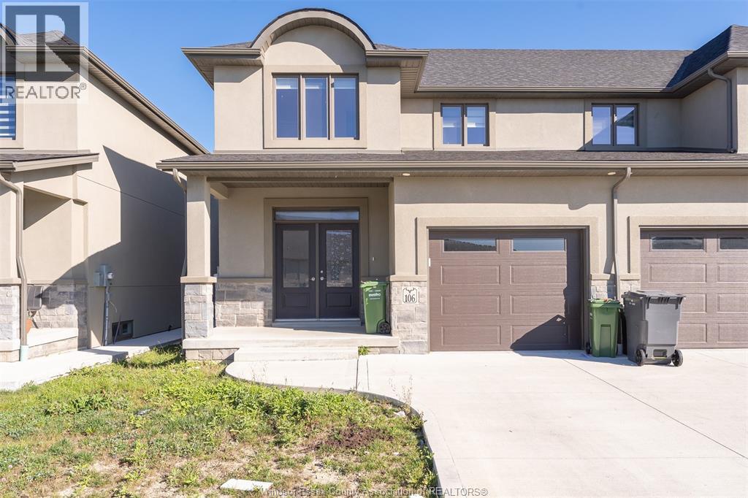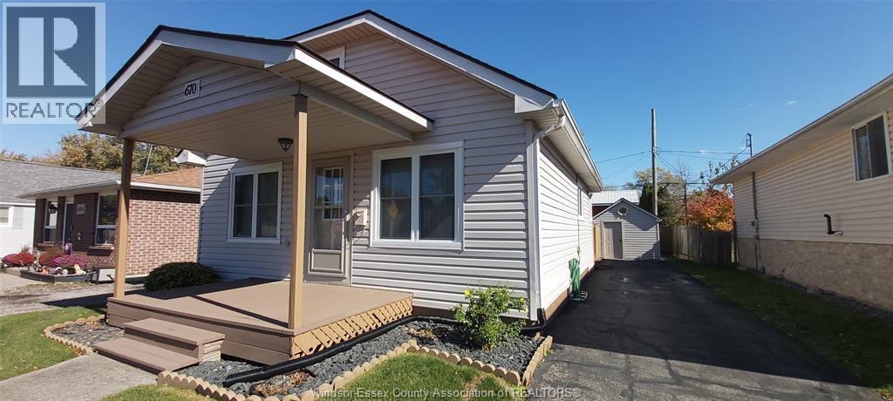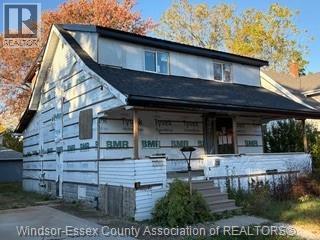- Houseful
- ON
- Chatham-Kent
- Tilbury
- 21 Laurentia Dr
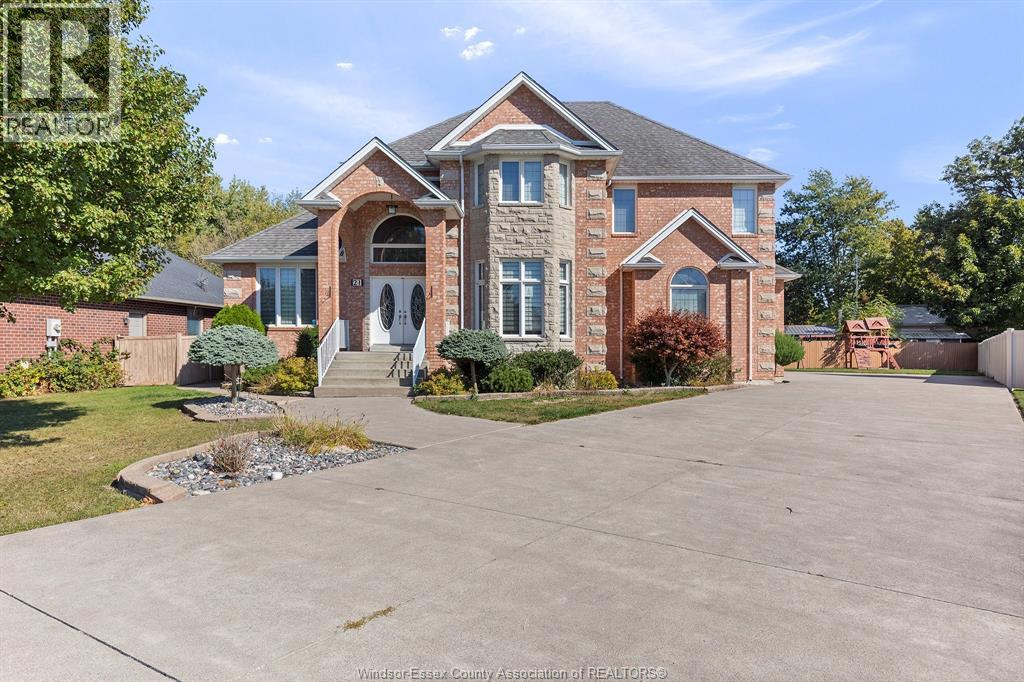
Highlights
This home is
72%
Time on Houseful
13 Days
School rated
5.7/10
Chatham-Kent
-23.83%
Description
- Home value ($/Sqft)$197/Sqft
- Time on Houseful13 days
- Property typeSingle family
- Neighbourhood
- Median school Score
- Year built2008
- Mortgage payment
Exceptional value on this 4183 sq ft brick to roof 2 story home built in 2008. 7 bedrooms, 5 bathrooms, fully finished all 3 levels with walk out basement. Double wide extra long concrete driveway and sidewalks. Nicely landscaped. Ideal for multi generational living or in law suite. Located in a sought after mature treed neighbourhood located within walking distance to schools, parks, shopping and more. Very well maintained home in and out, move in condition. This is an excellent value, impossible to build for this price in today's current market. Contact listing agents to view this large family home today. (id:63267)
Home overview
Amenities / Utilities
- Cooling Central air conditioning
- Heat source Natural gas
- Heat type Forced air, furnace
Exterior
- # total stories 2
- Has garage (y/n) Yes
Interior
- # full baths 4
- # half baths 1
- # total bathrooms 5.0
- # of above grade bedrooms 7
- Flooring Ceramic/porcelain, hardwood
Location
- Directions 2079797
Lot/ Land Details
- Lot desc Landscaped
Overview
- Lot size (acres) 0.0
- Building size 4183
- Listing # 25025724
- Property sub type Single family residence
- Status Active
Rooms Information
metric
- Ensuite bathroom (# of pieces - 5) Measurements not available
Level: 2nd - Ensuite bathroom (# of pieces - 5) Measurements not available
Level: 2nd - Bathroom (# of pieces - 4) Measurements not available
Level: 2nd - Bedroom Measurements not available
Level: 2nd - Primary bedroom Measurements not available
Level: 2nd - Bedroom Measurements not available
Level: 2nd - Bedroom Measurements not available
Level: 2nd - Bedroom Measurements not available
Level: Lower - Bathroom (# of pieces - 4) Measurements not available
Level: Lower - Mudroom Measurements not available
Level: Main - Living room Measurements not available
Level: Main - Bedroom Measurements not available
Level: Main - Office Measurements not available
Level: Main - Sunroom Measurements not available
Level: Main - Foyer Measurements not available
Level: Main - Dining room Measurements not available
Level: Main - Kitchen Measurements not available
Level: Main - Living room / fireplace Measurements not available
Level: Main - Eating area Measurements not available
Level: Main - Bathroom (# of pieces - 2) Measurements not available
Level: Main
SOA_HOUSEKEEPING_ATTRS
- Listing source url Https://www.realtor.ca/real-estate/28968189/21-laurentia-drive-tilbury
- Listing type identifier Idx
The Home Overview listing data and Property Description above are provided by the Canadian Real Estate Association (CREA). All other information is provided by Houseful and its affiliates.

Lock your rate with RBC pre-approval
Mortgage rate is for illustrative purposes only. Please check RBC.com/mortgages for the current mortgage rates
$-2,200
/ Month25 Years fixed, 20% down payment, % interest
$
$
$
%
$
%

Schedule a viewing
No obligation or purchase necessary, cancel at any time

