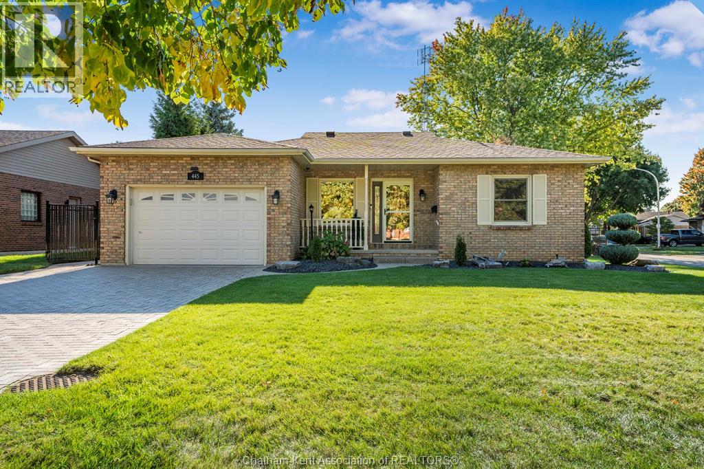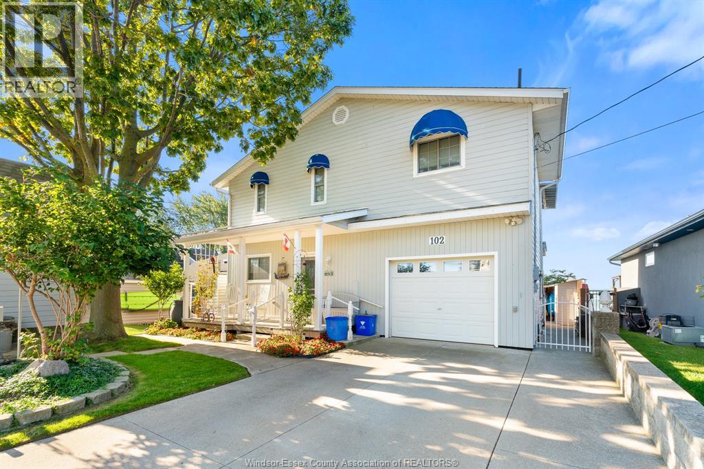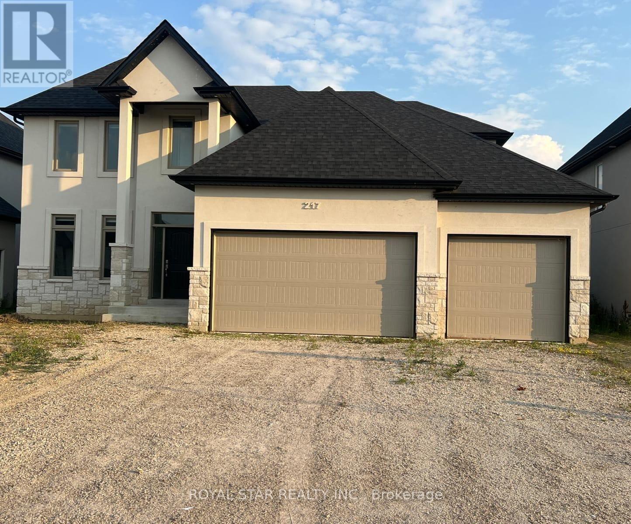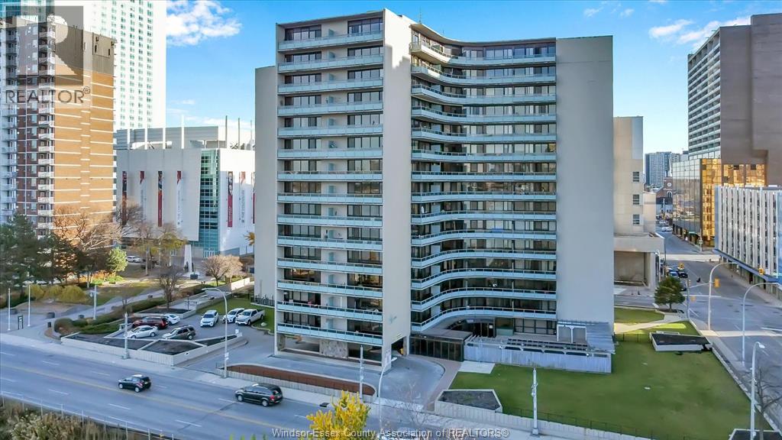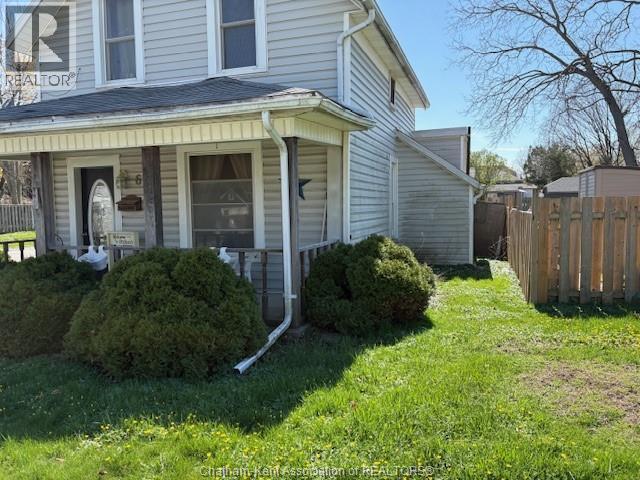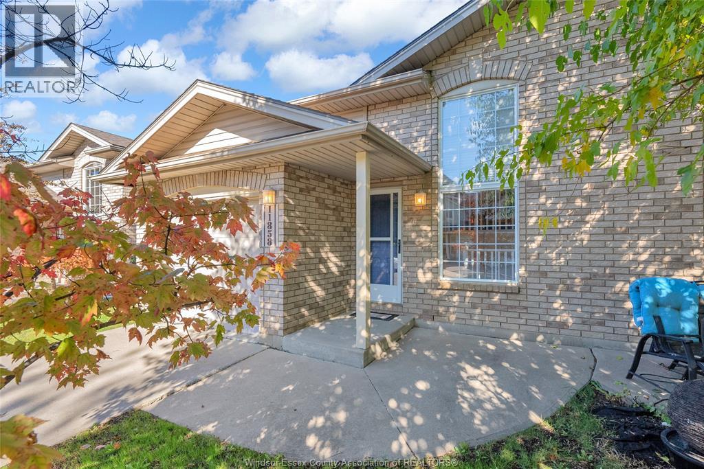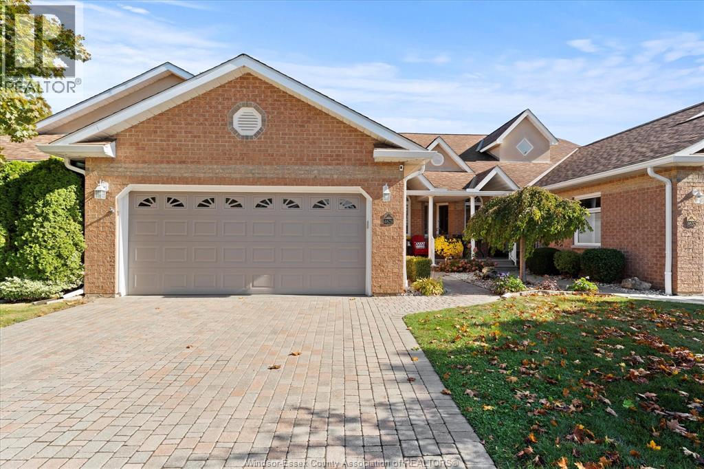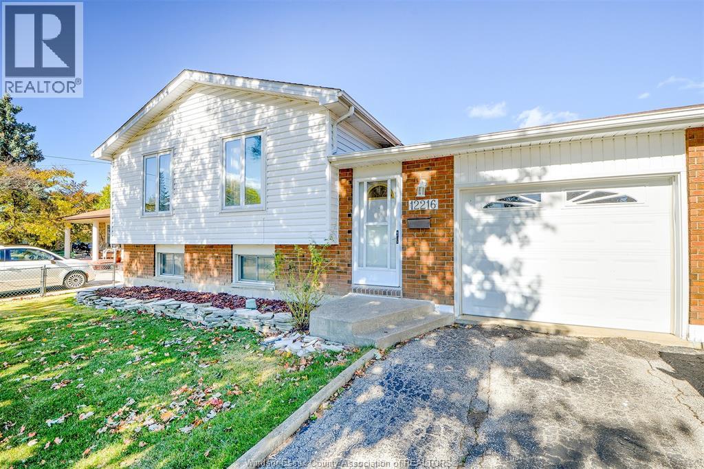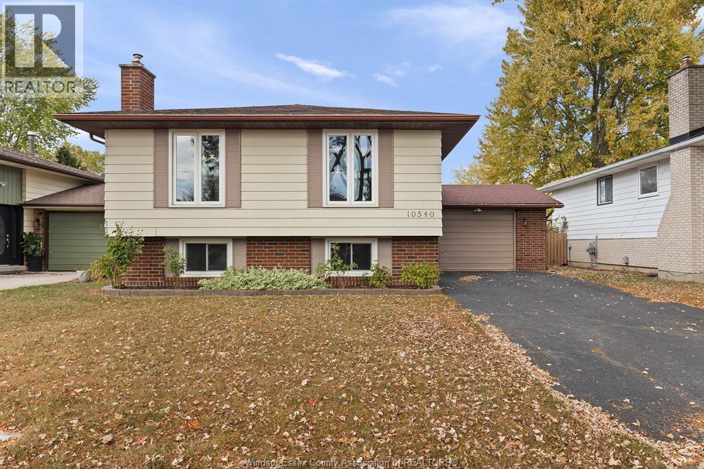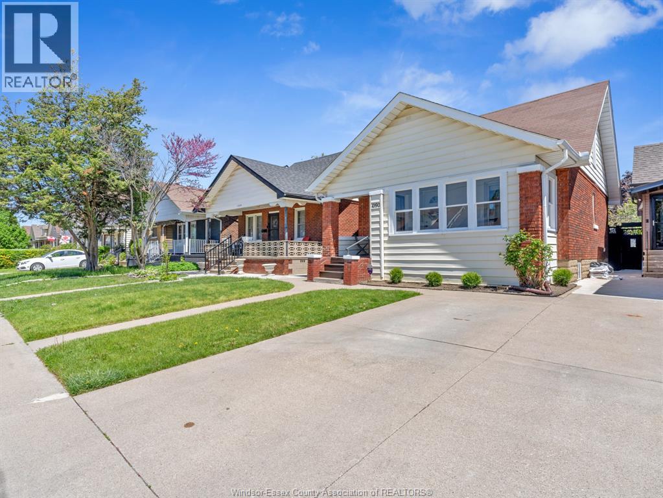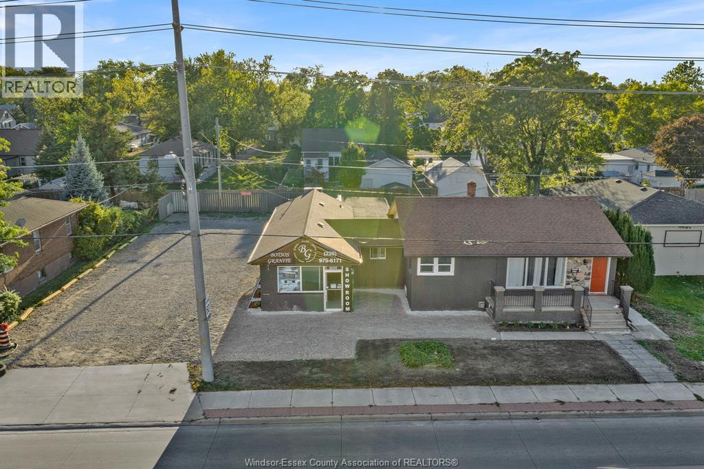- Houseful
- ON
- Chatham-Kent
- Merlin
- 210 Erie St S
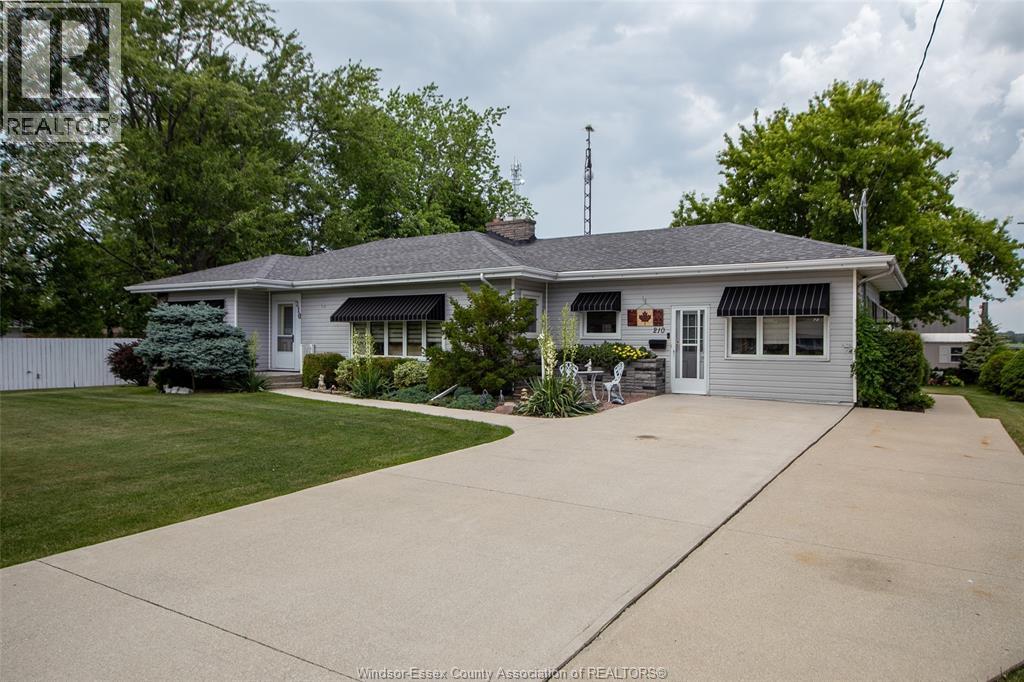
Highlights
Description
- Home value ($/Sqft)$269/Sqft
- Time on Houseful42 days
- Property typeSingle family
- StyleRanch
- Neighbourhood
- Median school Score
- Mortgage payment
Come see this beautiful 2600 sq ft 3-bedroom 3-bathroom ranch home. This home has a newly renovated open- concept kitchen with granite countertops and a large island. All three bathrooms have also been renovated . Some of the features include a garbage disposal system (garburator), a water filtration system, a large walk- in closet, a 4-piece ensuite bath, engineered hardwood - porcelain tile flooring, and a 32 ft x 48 ft heated and cooled steel shed. The shed has been foam-insulated, perfect for the car collector, RV enthusiast, or transport truck owner . There are custom- built ins throughout the home. The exterior of the home features a power awning over the back deck and a leaf guard system. Don't miss out on this great opportunity; set up a showing today. (id:63267)
Home overview
- Cooling Central air conditioning
- Heat source Natural gas
- Heat type Furnace
- # total stories 1
- Has garage (y/n) Yes
- # full baths 3
- # total bathrooms 3.0
- # of above grade bedrooms 3
- Flooring Ceramic/porcelain, hardwood
- Lot size (acres) 0.0
- Building size 2600
- Listing # 25022871
- Property sub type Single family residence
- Status Active
- Ensuite bathroom (# of pieces - 4) 12m X 9m
Level: Main - Laundry 12m X 12m
Level: Main - Bathroom (# of pieces - 3) 8m X 6m
Level: Main - Living room / dining room 14m X 25m
Level: Main - Primary bedroom 14m X 24m
Level: Main - Family room 14m X 38m
Level: Main - Kitchen 21m X 11m
Level: Main - Bedroom 12m X 9m
Level: Main - Bedroom 8m X 15m
Level: Main - Bathroom (# of pieces - 3) 8m X 7m
Level: Main
- Listing source url Https://www.realtor.ca/real-estate/28836574/210-erie-street-south-merlin
- Listing type identifier Idx

$-1,864
/ Month

