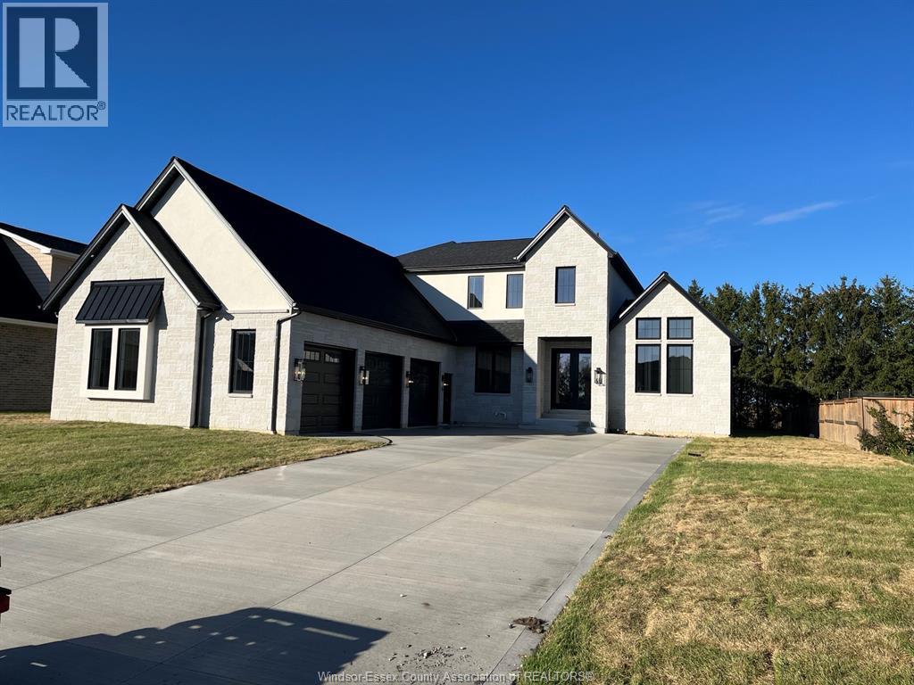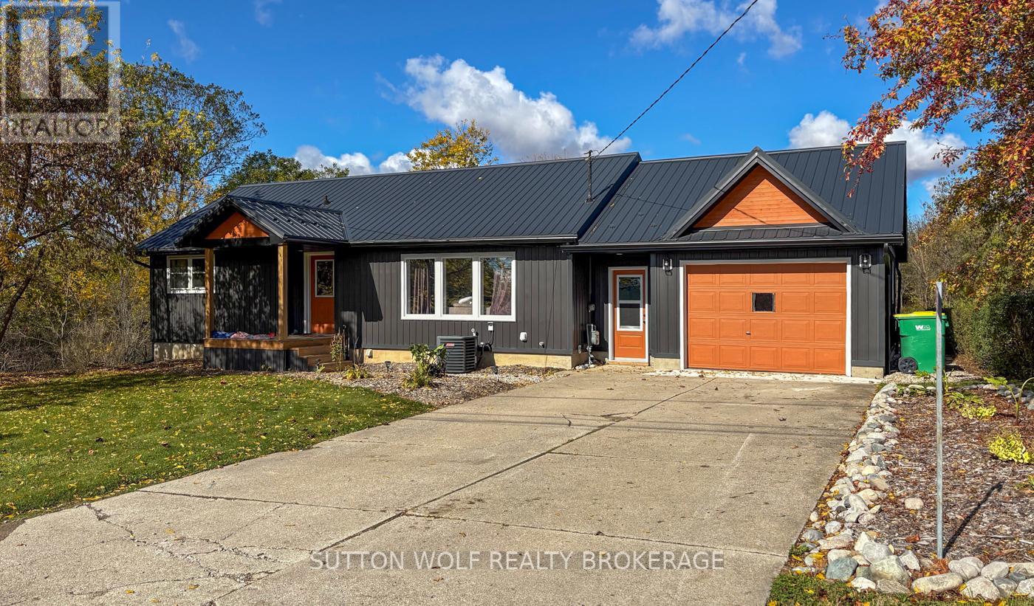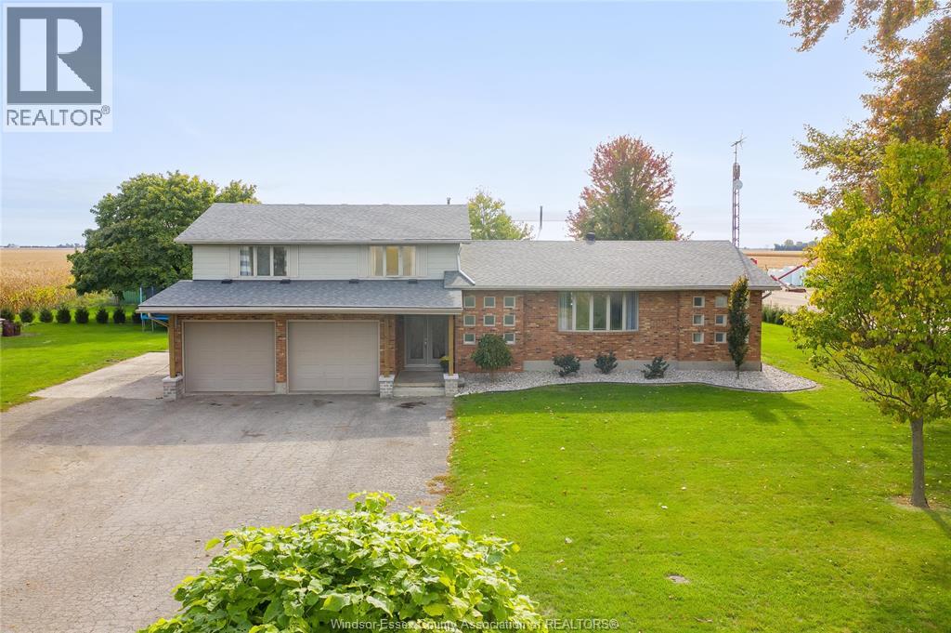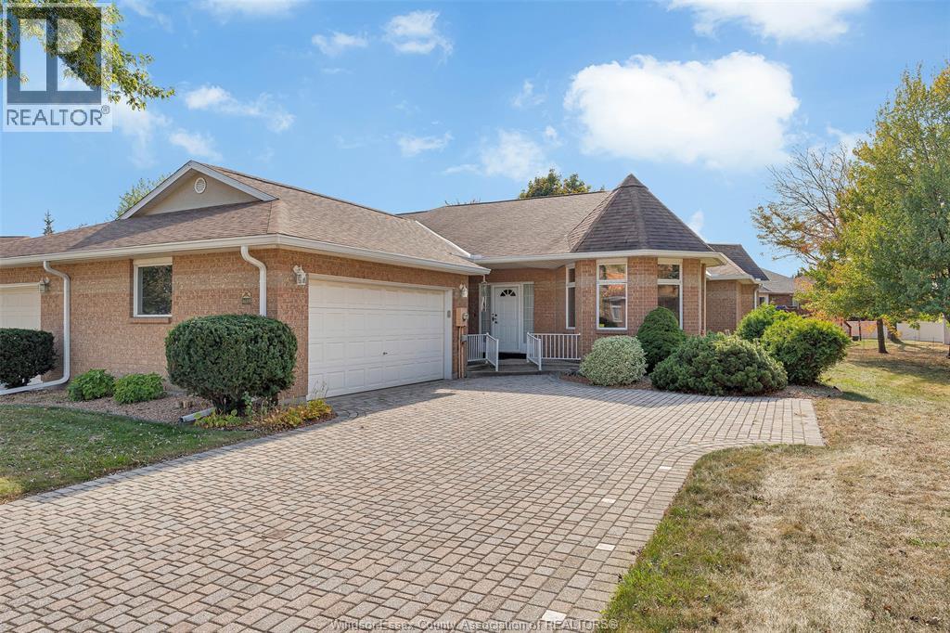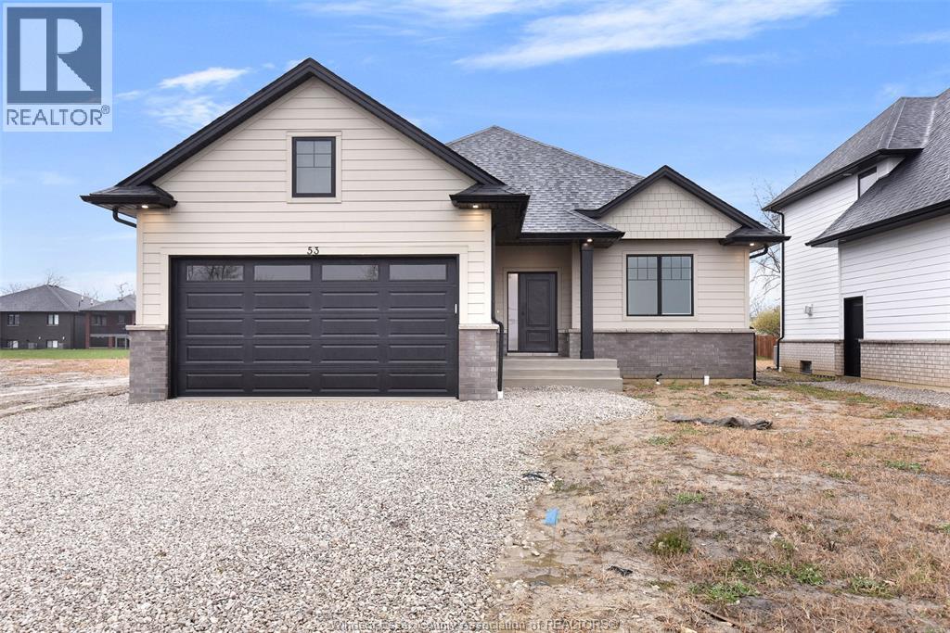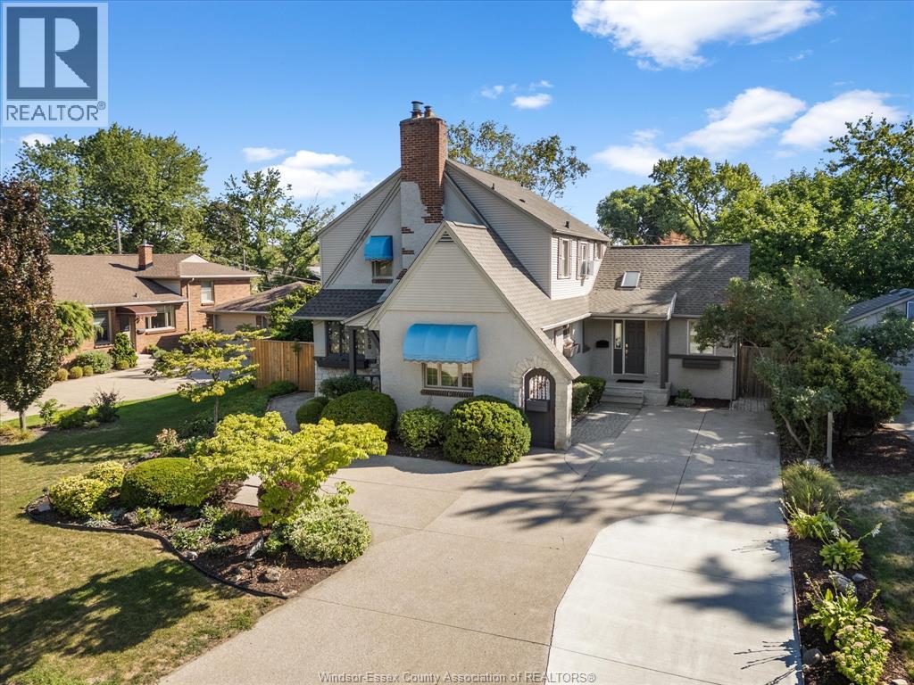- Houseful
- ON
- Chatham-Kent
- N0P
- 21141 Kent Bridge Rd
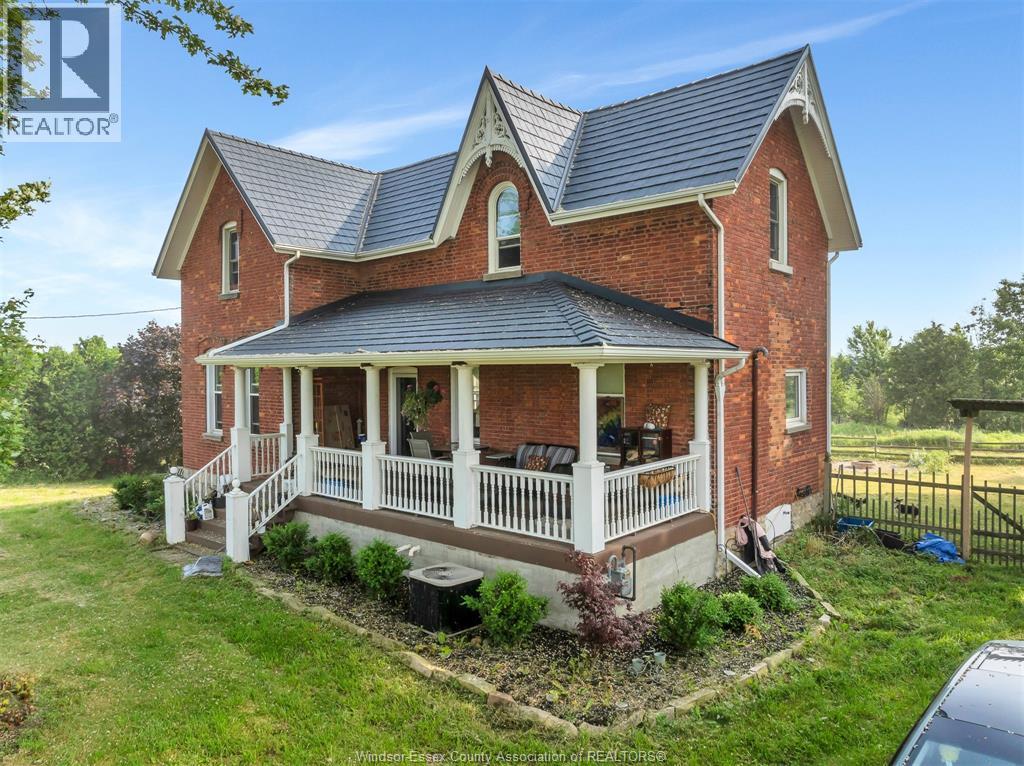
Highlights
Description
- Time on Houseful32 days
- Property typeSingle family
- Median school Score
- Year built1890
- Mortgage payment
Discover the perfect blend of historic charm and modern living in this beautifully renovated Victorian farmhouse, complete with a horse barn. Set on a scenic 2.7-acre lot just minutes from the 401, this unique property combines the serenity of country life with convenient access to major routes. Inside, you'll find 3 spacious bedrooms and 1.5 bathrooms, highlighted by original woodwork, soaring ceilings, and thoughtfully updated finishes. The gourmet kitchen features stainless steel appliances, granite countertops, and a classic farmhouse sink-ideal for both everyday living and entertaining. Step outside to your own private retreat featuring expansive paddock space, a cozy fire pit, and a massive 80' x 40' barn with Clydesdale stalls and a workshop. Whether you're an avid equestrian or simply seeking a peaceful lifestyle, this property delivers timeless character with all the comforts of today. A rare find that truly has it all-schedule your viewing today! (id:63267)
Home overview
- Cooling Central air conditioning
- Heat source Natural gas
- Heat type Forced air
- Sewer/ septic Septic system
- # total stories 2
- # full baths 1
- # half baths 1
- # total bathrooms 2.0
- # of above grade bedrooms 3
- Flooring Ceramic/porcelain, laminate
- Lot desc Landscaped
- Lot size (acres) 0.0
- Listing # 25023829
- Property sub type Single family residence
- Status Active
- Bathroom (# of pieces - 4) Measurements not available
Level: 2nd - Bedroom 11.9m X 15m
Level: 2nd - Primary bedroom 15m X 13m
Level: 2nd - Bathroom (# of pieces - 4) 11m X 7.5m
Level: 2nd - Bedroom 10.9m X 10.5m
Level: 2nd - Utility 26.4m X 13.8m
Level: Basement - Storage 24m X 13m
Level: Basement - Bathroom (# of pieces - 2) Measurements not available
Level: Main - Family room 14.8m X 12.2m
Level: Main - Dining room 14.5m X 13.2m
Level: Main - Mudroom 13.8m X 7.3m
Level: Main - Kitchen / dining room 18m X 14.5m
Level: Main - Foyer 14.7m X 7.8m
Level: Main
- Listing source url Https://www.realtor.ca/real-estate/28881692/21141-kent-bridge-road-ridgetown
- Listing type identifier Idx

$-1,733
/ Month



