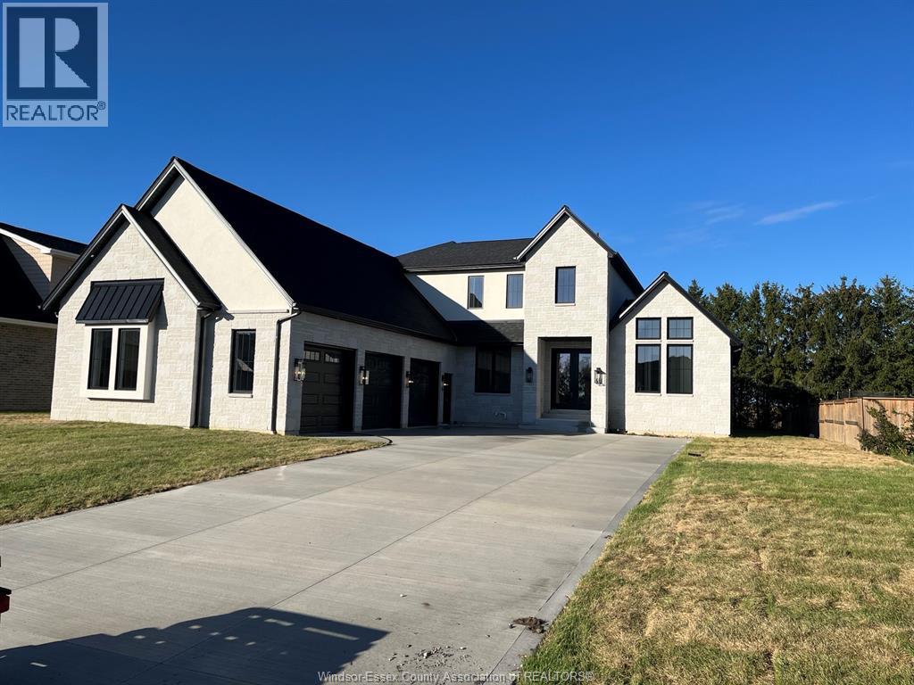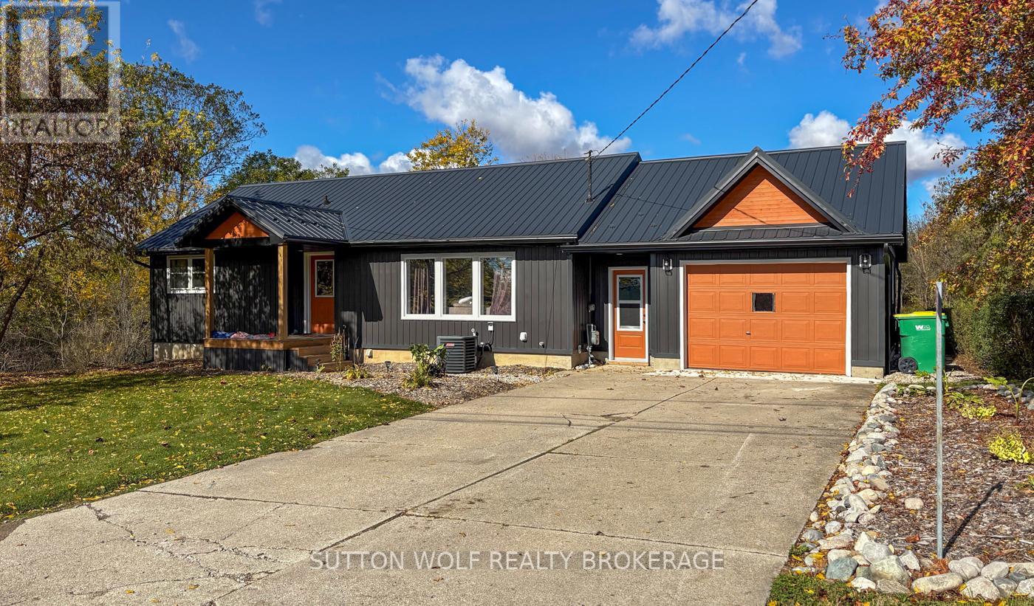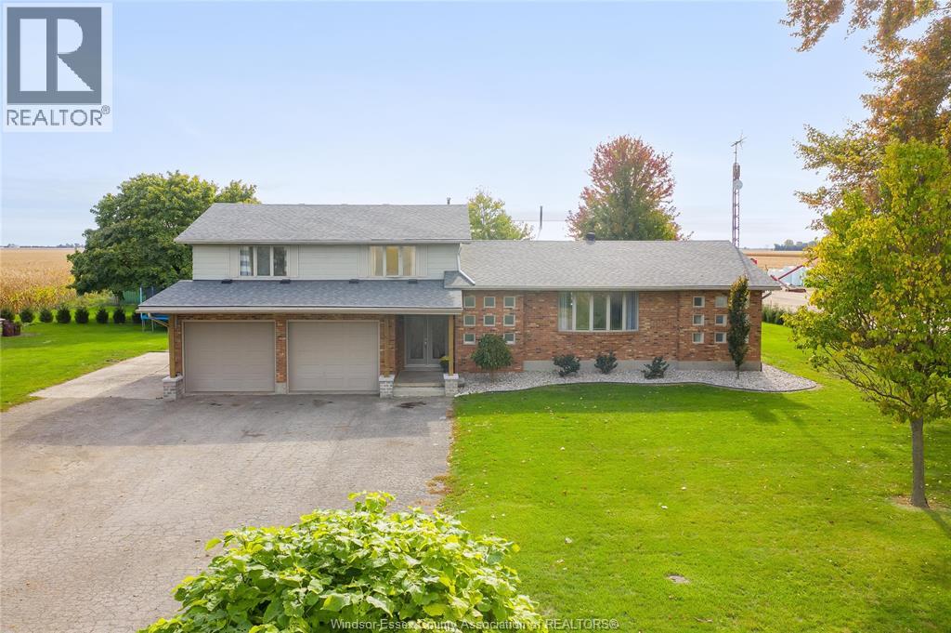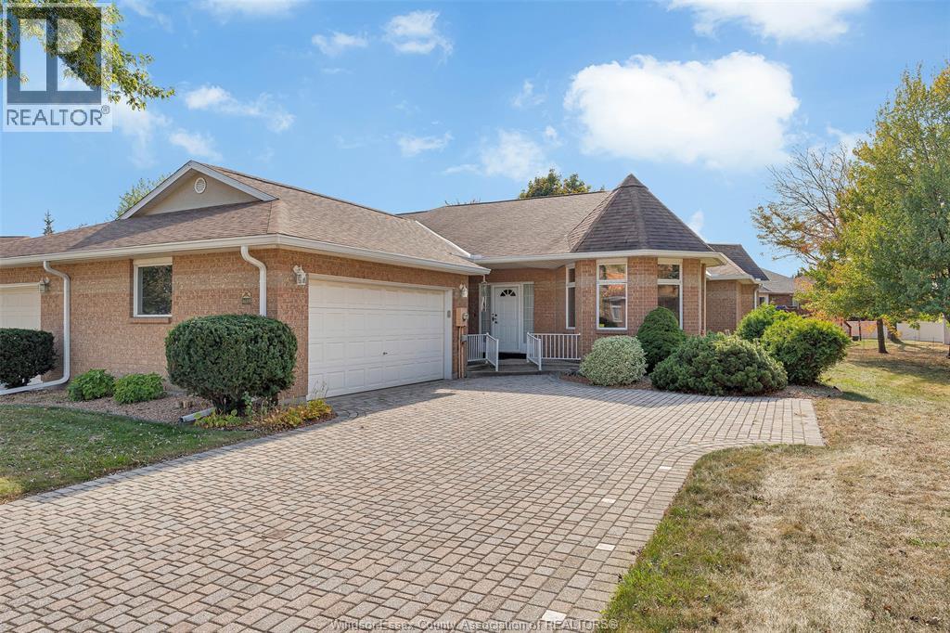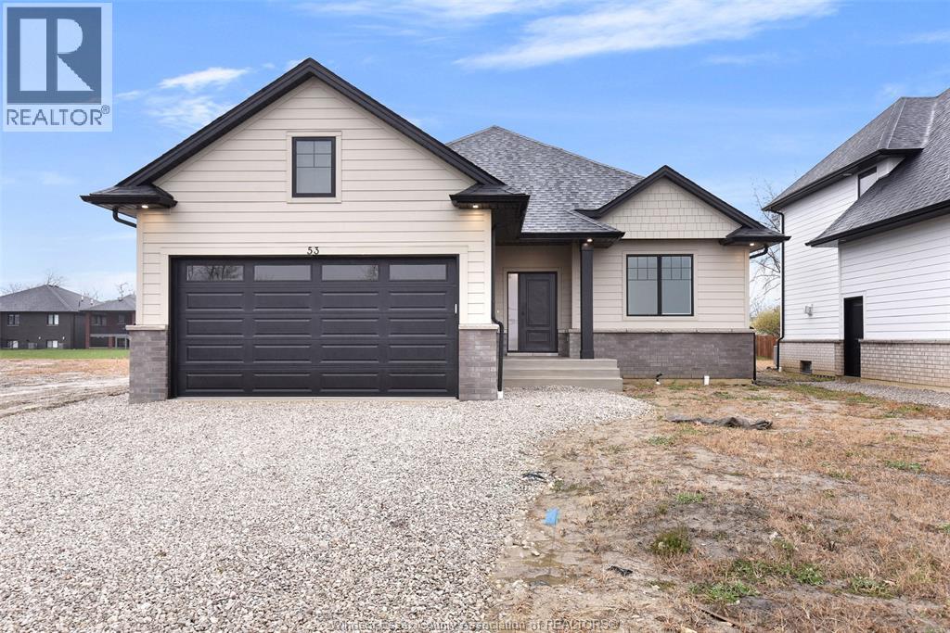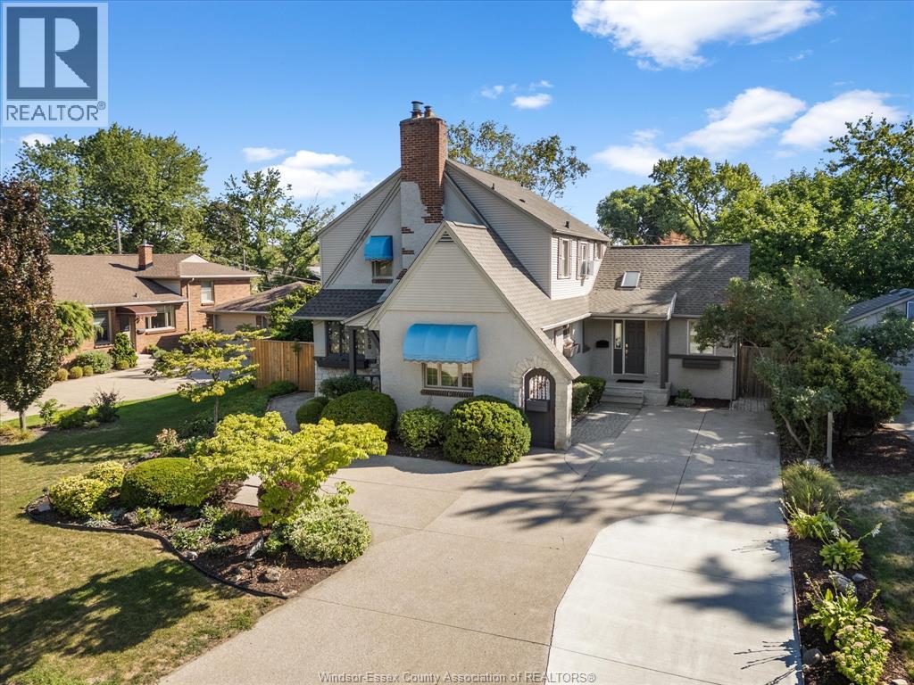- Houseful
- ON
- Chatham-Kent
- N0P
- 21162 Kent Bridge Rd
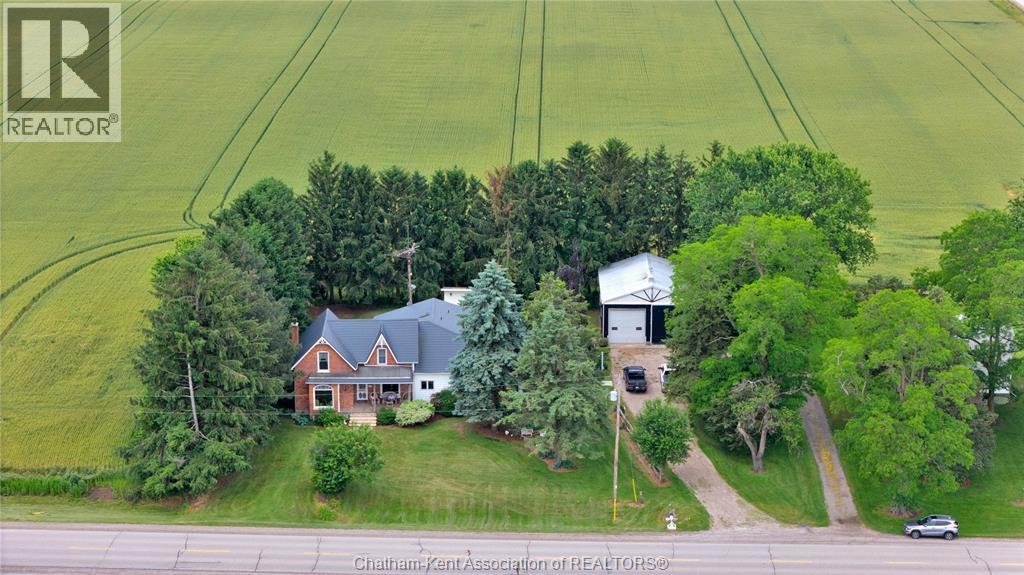
Highlights
Description
- Time on Houseful18 days
- Property typeSingle family
- Median school Score
- Year built1890
- Mortgage payment
At over 4000 square feet, this amazing century home has the space, character and country charm that you have always dreamed of. Up to 6 bedrooms, 4 full bathrooms, 3 living rooms, 4 decks/porches, a sunroom, an unfinished basement, and a 32x36 shop on a beautiful treed 167x199 lot with quick access to hwy 401. The massive main floor features a charming main living room with a gas fireplace and brick hearth, a custom kitchen with enough appliances to cook for an army, a cozy den with a natural fireplace, a huge primary bedroom with loads of closet space and a 3pc ensuite, a 5pc main bath, laundry, a kitchenette, office, formal dining room, 2pc bath under the stairs, a side mudroom, sunroom off the kitchen, and a dazzling 3rd living room with an alluring vintage vibe. The second floor offers 4 spacious bedrooms, lots of closet space, and 2 full bathrooms. The home is adorned with fantastic woodwork throughout, several stained glass windows and boasts 3 covered porches all with their own unique views over the property and countryside. Geothermal heating and cooling with a separate forced air gas furnace to augment heat when the weather is especially cold. The shop has its own hydro panel, full concrete floor and a handy storage mezzanine. The home can be easily divided into 2 units making it an ideal fit for a multi-generational family, income property or for those who love to host while giving their guests their own space. It's one-of-a-kind, as spacious as it gets and it has a magical ambiance that's hard to find. Call today, book your viewing, and get ready for an enchanted experience like no other. (id:63267)
Home overview
- Cooling Central air conditioning
- Heat source Natural gas, see remarks
- Heat type Forced air, furnace
- Sewer/ septic Septic system
- # total stories 2
- Has garage (y/n) Yes
- # full baths 4
- # half baths 1
- # total bathrooms 5.0
- # of above grade bedrooms 5
- Flooring Carpeted, ceramic/porcelain, hardwood, cushion/lino/vinyl
- Directions 1882404
- Lot desc Landscaped
- Lot size (acres) 0.0
- Listing # 25024992
- Property sub type Single family residence
- Status Active
- Bedroom 2.718m X 5.664m
Level: 2nd - Bathroom (# of pieces - 3) 3.2m X 2.388m
Level: 2nd - Bedroom 3.658m X 4.039m
Level: 2nd - Bedroom 3.505m X 2.921m
Level: 2nd - Bathroom (# of pieces - 4) 4.648m X 3.023m
Level: 2nd - Bedroom 3.404m X 5.258m
Level: 2nd - Kitchen 2.337m X 5.309m
Level: Main - Mudroom 2.311m X 1.88m
Level: Main - Kitchen 5.08m X 4.394m
Level: Main - Foyer 4.75m X 1.702m
Level: Main - Den 5.309m X 4.42m
Level: Main - Office 3.48m X 2.616m
Level: Main - Ensuite bathroom (# of pieces - 3) 2.21m X 1.854m
Level: Main - Bathroom (# of pieces - 5) 3.124m X 2.184m
Level: Main - Famliy room / fireplace 4.623m X 7.036m
Level: Main - Living room / fireplace 4.597m X 6.629m
Level: Main - Primary bedroom 5.258m X 4.572m
Level: Main - Dining room 5.232m X 3.429m
Level: Main - Sunroom 3.073m X 2.438m
Level: Main - Laundry 2.667m X 3.505m
Level: Main
- Listing source url Https://www.realtor.ca/real-estate/28942093/21162-kent-bridge-road-chatham-kent
- Listing type identifier Idx

$-1,864
/ Month



